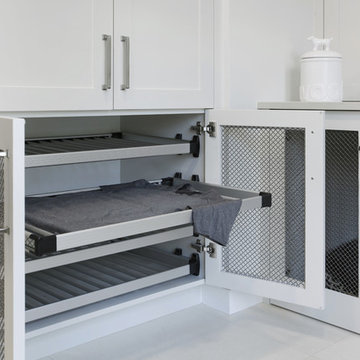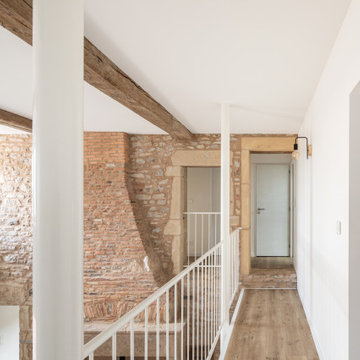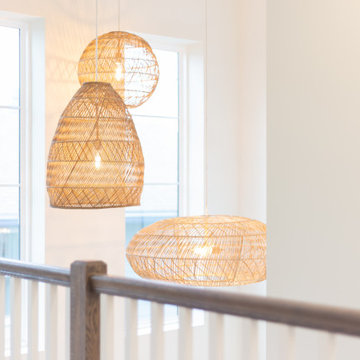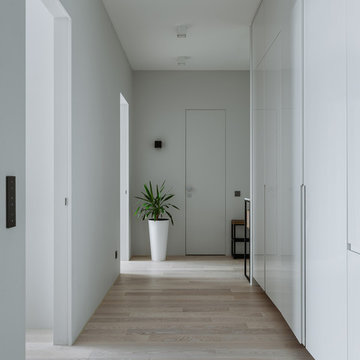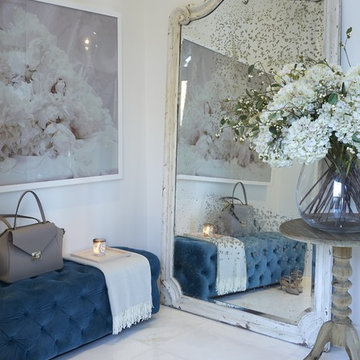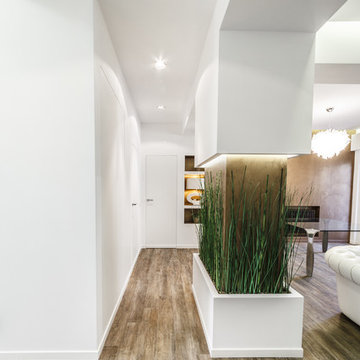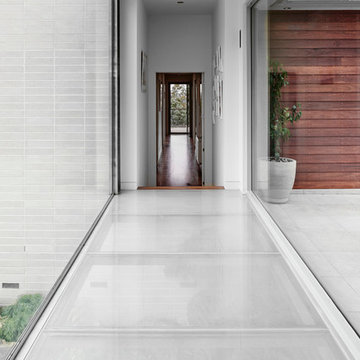14.933 ideas para recibidores y pasillos contemporáneos blancos
Filtrar por
Presupuesto
Ordenar por:Popular hoy
1 - 20 de 14.933 fotos
Artículo 1 de 3
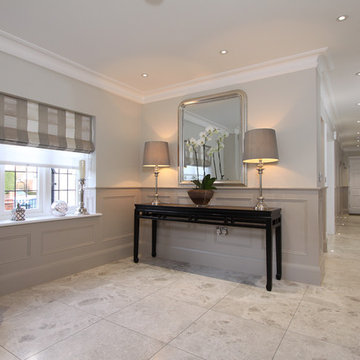
Panelling painted in Elephants Breath with Skimming Stone above, paint available from Farrow & Ball.
Heritage Wall Panels From The Wall Panelling Company.

Nestled into sloping topography, the design of this home allows privacy from the street while providing unique vistas throughout the house and to the surrounding hill country and downtown skyline. Layering rooms with each other as well as circulation galleries, insures seclusion while allowing stunning downtown views. The owners' goals of creating a home with a contemporary flow and finish while providing a warm setting for daily life was accomplished through mixing warm natural finishes such as stained wood with gray tones in concrete and local limestone. The home's program also hinged around using both passive and active green features. Sustainable elements include geothermal heating/cooling, rainwater harvesting, spray foam insulation, high efficiency glazing, recessing lower spaces into the hillside on the west side, and roof/overhang design to provide passive solar coverage of walls and windows. The resulting design is a sustainably balanced, visually pleasing home which reflects the lifestyle and needs of the clients.
Photography by Andrew Pogue
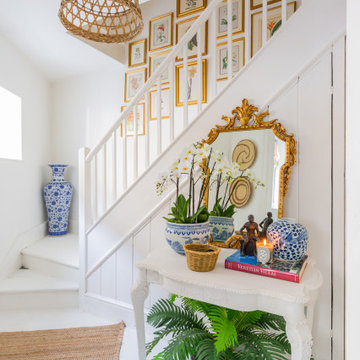
The brief was to create a bright and light space that showcased the eclectic furnishings and art whilst allowing the interior architecture to breathe. The house was a mews house behind the Royal Crescent and lacked a lot of natural light. Choosing to pull up the carpets and paint the existing floorboards bright white, created the illusion of space and light. In addition to this, the layering of sisal rugs with traditional and contemporary furnishings created a very chic outcome.
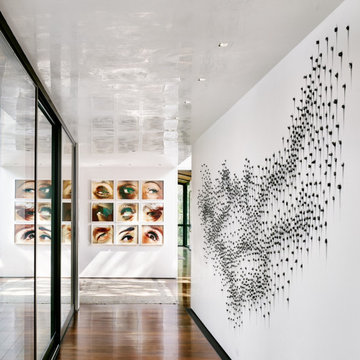
Modelo de recibidores y pasillos contemporáneos grandes con paredes blancas, suelo de madera oscura y suelo marrón
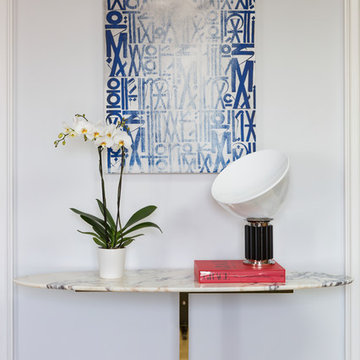
Foto de recibidores y pasillos contemporáneos con paredes blancas y suelo beige
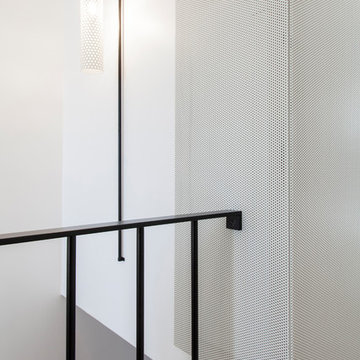
Photo : BCDF Studio
Diseño de recibidores y pasillos actuales de tamaño medio con paredes blancas, suelo de madera clara y suelo beige
Diseño de recibidores y pasillos actuales de tamaño medio con paredes blancas, suelo de madera clara y suelo beige

Photo: Lisa Petrole
Ejemplo de recibidores y pasillos actuales extra grandes con suelo de baldosas de porcelana, suelo gris y paredes blancas
Ejemplo de recibidores y pasillos actuales extra grandes con suelo de baldosas de porcelana, suelo gris y paredes blancas
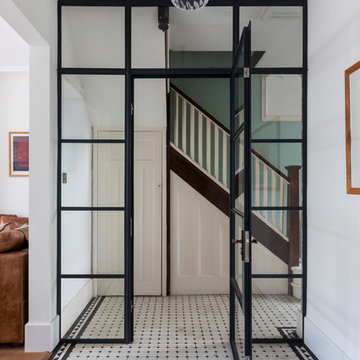
Chris Snook
Foto de recibidores y pasillos contemporáneos con paredes blancas y suelo blanco
Foto de recibidores y pasillos contemporáneos con paredes blancas y suelo blanco

Nathalie Priem
Modelo de recibidores y pasillos actuales de tamaño medio con paredes blancas y moqueta
Modelo de recibidores y pasillos actuales de tamaño medio con paredes blancas y moqueta

Diseño de recibidores y pasillos actuales de tamaño medio con paredes blancas, suelo de madera en tonos medios y suelo marrón
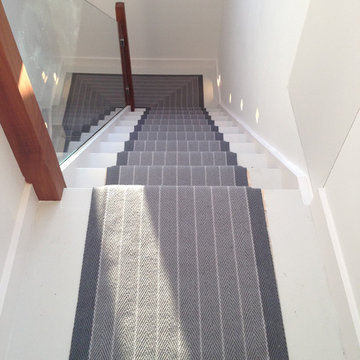
New staircase with glass balustrade designed by the My-Studio team. Stair runner in classic pinstripe by Roger Oates.
Imagen de recibidores y pasillos contemporáneos de tamaño medio con paredes grises y moqueta
Imagen de recibidores y pasillos contemporáneos de tamaño medio con paredes grises y moqueta
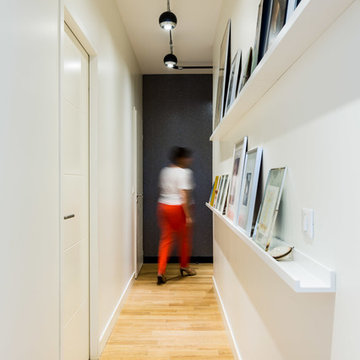
Modelo de recibidores y pasillos contemporáneos de tamaño medio con paredes blancas y suelo de madera clara
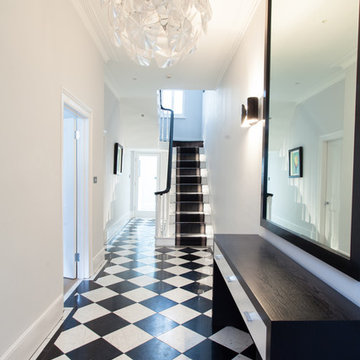
The black and white entrance takes on a minimalist feel with monochrome checkered tiles. A slimline console in dark ebony stained timber is centred along the wall and adorned by an oversized mirror. Black contemporary Flos wall lights flank the mirror and a stunning glass pendant constructed of numerous glass lenses provide a feature for the space.
Photography by Ephraim Muller.
14.933 ideas para recibidores y pasillos contemporáneos blancos
1
