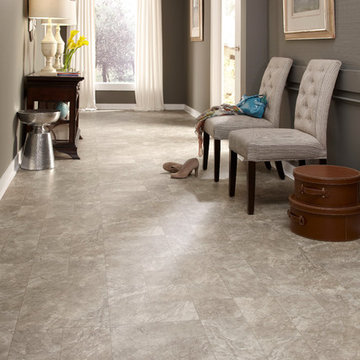1.148 ideas para recibidores y pasillos contemporáneos con suelo de baldosas de cerámica
Filtrar por
Presupuesto
Ordenar por:Popular hoy
281 - 300 de 1148 fotos
Artículo 1 de 3
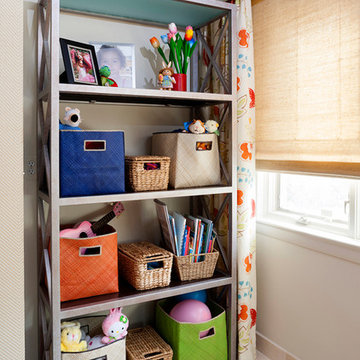
Stacey Zarin
Foto de recibidores y pasillos contemporáneos pequeños con paredes blancas y suelo de baldosas de cerámica
Foto de recibidores y pasillos contemporáneos pequeños con paredes blancas y suelo de baldosas de cerámica
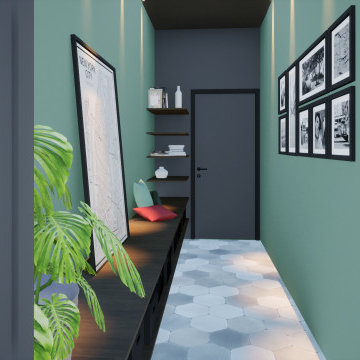
Diseño de recibidores y pasillos contemporáneos pequeños con paredes verdes, suelo de baldosas de cerámica y suelo gris
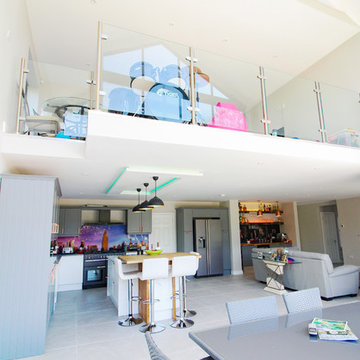
The two-storey extension not only allowed our customers to create a new kitchen but also to create a glorious landing space on the upper floor as well. The glass paneling creates a regal impression as you survey the vast expanse below.
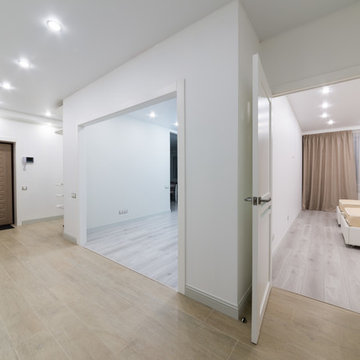
Foto de recibidores y pasillos actuales grandes con paredes blancas, suelo de baldosas de cerámica, suelo gris y iluminación
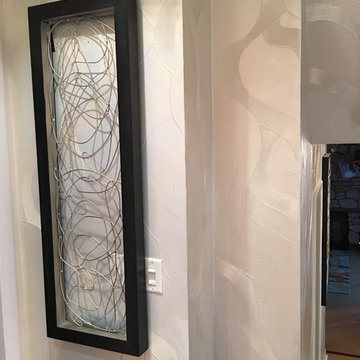
Metallic paint, pearl effect
Diseño de recibidores y pasillos contemporáneos de tamaño medio con paredes blancas y suelo de baldosas de cerámica
Diseño de recibidores y pasillos contemporáneos de tamaño medio con paredes blancas y suelo de baldosas de cerámica
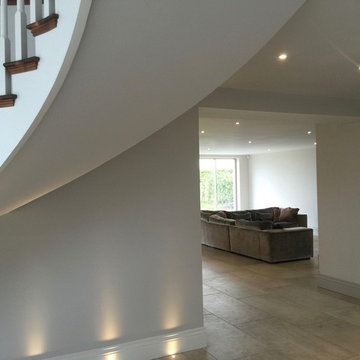
Working with & alongside the Award Winning Janey Butler Interiors, on this fabulous Country House Renovation. The 10,000 sq ft House, in a beautiful elevated position in glorious open countryside, was very dated, cold and drafty. A major Renovation programme was undertaken as well as achieving Planning Permission to extend the property, demolish and move the garage, create a new sweeping driveway and to create a stunning Skyframe Swimming Pool Extension on the garden side of the House. This first phase of this fabulous project was to fully renovate the existing property as well as the two large Extensions creating a new stunning Entrance Hall and back door entrance. The stunning Vaulted Entrance Hall area with arched Millenium Windows and Doors and an elegant Helical Staircase with solid Walnut Handrail and treads. Gorgeous large format Porcelain Tiles which followed through into the open plan look & feel of the new homes interior. John Cullen floor lighting and metal Lutron face plates and switches. Gorgeous Farrow and Ball colour scheme throughout the whole house. This beautiful elegant Entrance Hall is now ready for a stunning Lighting sculpture to take centre stage in the Entrance Hallway as well as elegant furniture. More progress images to come of this wonderful homes transformation coming soon. Images by Andy Marshall
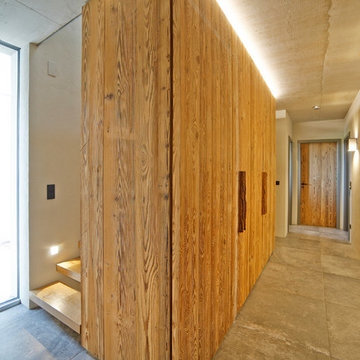
Eingangsbereich mit Flur, Schrankwand in Altholz raumhoch mit indirekter LED Beleuchtung für Sichtbetondecke.
Eingangstür mit rahmenlosen Seitenlicht raumhoch.
Foto: Gerhard Blank, München
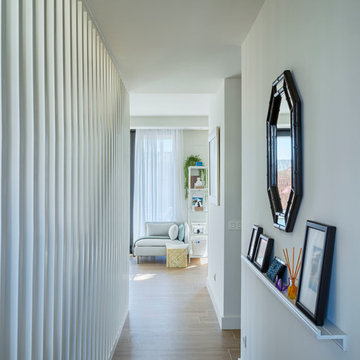
Fotografías realizadas por Carlos Yagüe | Masfotogenica Fotografía.
Villa Piloto contemporánea de Salsa Inmobiliaria realizadas a medida del cliente en la zona de Torre del Mar, Málaga.
Decoración realizada por Pili Molina | Masfotogenica Interiorismo.
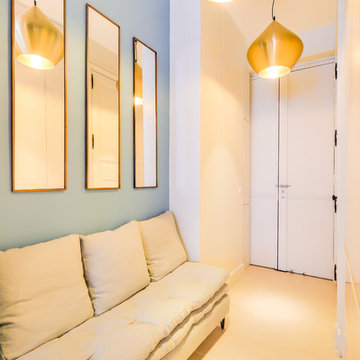
Imagen de recibidores y pasillos contemporáneos de tamaño medio con paredes azules, suelo de baldosas de cerámica y suelo beige
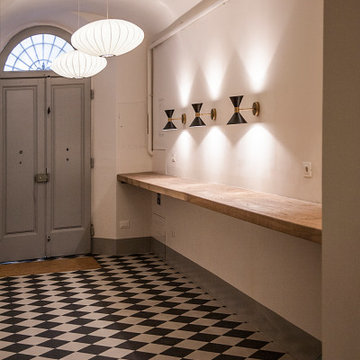
Androne di ingresso condominiale
Ejemplo de recibidores y pasillos abovedados contemporáneos grandes con paredes beige, suelo de baldosas de cerámica y suelo multicolor
Ejemplo de recibidores y pasillos abovedados contemporáneos grandes con paredes beige, suelo de baldosas de cerámica y suelo multicolor
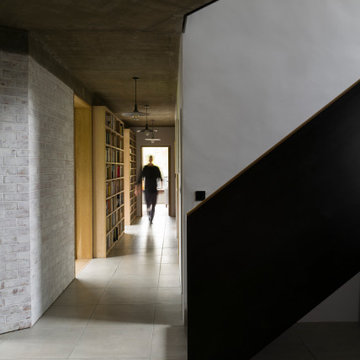
Diseño de recibidores y pasillos contemporáneos de tamaño medio con paredes blancas, suelo de baldosas de cerámica y suelo gris
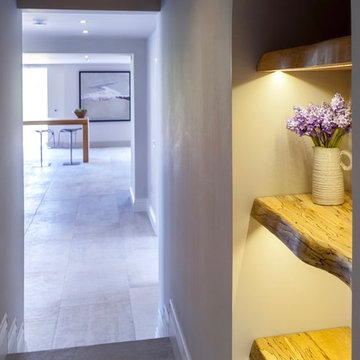
Working with & alongside the Award Winning Llama Property Developments on this fabulous Country House Renovation. The House, in a beautiful elevated position was very dated, cold and drafty. A major Renovation programme was undertaken as well as achieving Planning Permission to extend the property, demolish and move the garage, create a new sweeping driveway and to create a stunning Skyframe Swimming Pool Extension on the garden side of the House. This first phase of this fabulous project was to fully renovate the existing property as well as the two large Extensions creating a new stunning Entrance Hall and back door entrance. The stunning Vaulted Entrance Hall area with arched Millenium Windows and Doors and an elegant Helical Staircase with solid Walnut Handrail and treads. Gorgeous large format Porcelain Tiles which followed through into the open plan look & feel of the new homes interior. John Cullen floor lighting and metal Lutron face plates and switches. Gorgeous Farrow and Ball colour scheme throughout the whole house. This beautiful elegant Entrance Hall is now ready for a stunning Lighting sculpture to take centre stage in the Entrance Hallway as well as elegant furniture. More progress images to come of this wonderful homes transformation coming soon. Images by Andy Marshall
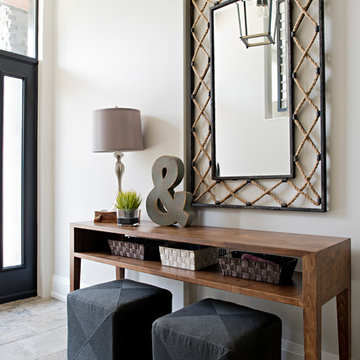
Mike Chajecki
Ejemplo de recibidores y pasillos contemporáneos de tamaño medio con paredes grises, suelo de baldosas de cerámica, suelo gris y iluminación
Ejemplo de recibidores y pasillos contemporáneos de tamaño medio con paredes grises, suelo de baldosas de cerámica, suelo gris y iluminación
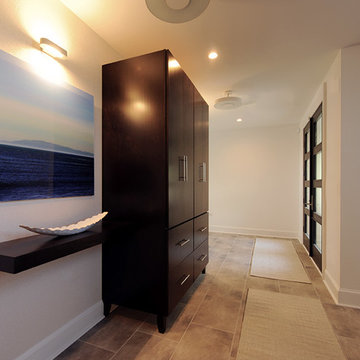
These Northern Virginia residents have owned this vacation home for about ten years. With retirement imminent, they decided to give the entire home an over-haul. With it’s great bones and amazing location, this seemed like a very sound investment for their future. Paola McDonald from Olamar Interiors had been working with the clients for the past three years, helping them to renovate their Sterling, VA condominium and their Moorefield, WV weekend home. It seemed fitting that they would also hire her to help them renovate this home as well.
For this project we took the home down to the studs and practically rebuilt it. The renovation includes an addition to the basement level and main floor to create a new fitness room, additional guest bedroom and larger kitchen and dining area. It also included a renovation of the facade of the home. The exterior of the home was completely re-sided and painted, and we added the tall windows at the stairs. The lower entry deck was expanded and an upper deck was added just off the kitchen in order for the homeowner to keep his grill away from the strong ocean winds. A new deck was also added off of the master bedroom. New stainless steel railings were added to all the decks. We opened the homes stairwells, adding custom glass railings and new lighting to create a much more open feel and allow for natural light to flood the entire main living area. The original, tiny kitchen was expanded substantially, adding a large custom eat in bar, wine storage area and plenty of storage. We utilized Decora’s Marquis Cabinetry in an espresso finish to give the kitchen a very clean, contemporary feel. Carrara marble countertops paired with a grey quartz, single slap marble backsplash, and stainless appliances create a clean look. In the new dining area, a simple Modloft dining table was paired with a Regina Andrew bubbles chandelier and Jessica Charles dining chairs for a sophisticated feel accentuated perfectly by beachy colors and textures that tie in the beautiful views of the Ocean. A custom chandelier from John Pomp is the highlight of the family room, particularly at night when it is reminiscent to fireflies in the sky. A new custom designed, custom made sectional, cozy newly added Spark Modern Fires gas fireplace, custom rug by Julie Dasher and Lee Industries chairs create a cozy place to lounge and watch television after a long day at the beach. Guests feel like they are in a luxurious boutique hotel complete with spectacular views, comfortable Ann Gish linens and beautiful and unique lighting fixtures. All three full baths and the powder room received complete facelifts with new glass, marble and ceramic tiles, Decora cabinetry, new lighting fixtures, quartz countertops and unique features that make unique statements in each one. Phillip Jeffries mica wallpaper are used in the entryway and family room fireplace walls to add a sandy texture to each space. Phillip Jeffries grasscloth was added to the master bedroom accent wall to create a delicate feature. New flooring throughout includes gorgeous dark stained hardwood floors, ceramic tile and Karastan carpeting in the bedrooms. The crisp white and grey walls are accentuated throughout the home by beach inspired turquoises, navies and lime greens. Perfectly appointed furnishings, artwork, accessories and custom made window treatments complete the look and feel of this gorgeous vacation home.
Photography by Tinius Photography
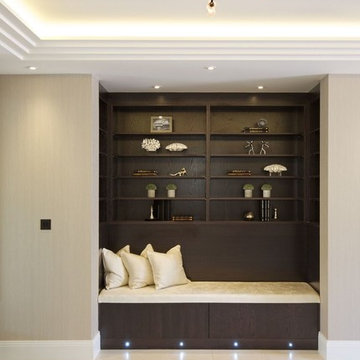
Imagen de recibidores y pasillos actuales extra grandes con paredes blancas, suelo de baldosas de cerámica y iluminación
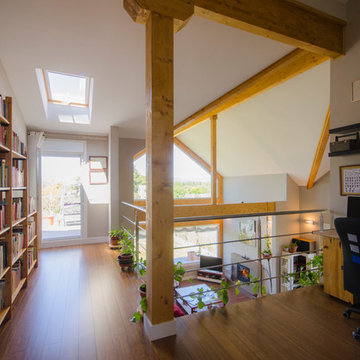
Pasillo en planta superior que sirve de biblioteca y despacho y que se asoma sobre el salón a doble altura.
Ejemplo de recibidores y pasillos actuales de tamaño medio con paredes beige, suelo de baldosas de cerámica y iluminación
Ejemplo de recibidores y pasillos actuales de tamaño medio con paredes beige, suelo de baldosas de cerámica y iluminación
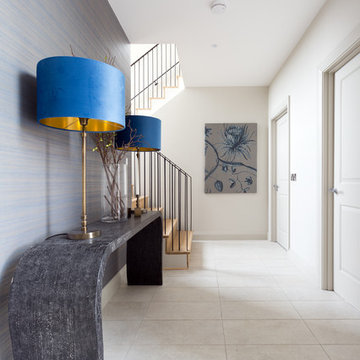
Imagen de recibidores y pasillos actuales de tamaño medio con paredes grises, suelo de baldosas de cerámica, suelo gris y iluminación
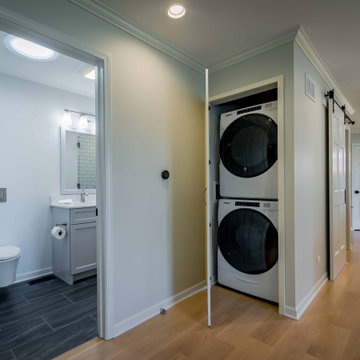
Ejemplo de recibidores y pasillos contemporáneos de tamaño medio con paredes grises, suelo de baldosas de cerámica, suelo gris, papel pintado y papel pintado
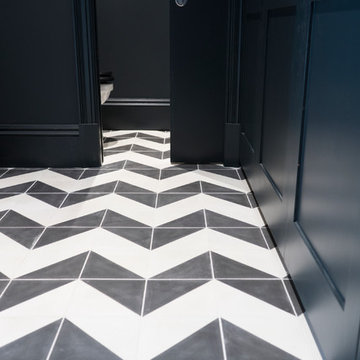
Jacqui Melville (Ginger Wisk)
Imagen de recibidores y pasillos actuales con paredes azules, suelo de baldosas de cerámica y suelo multicolor
Imagen de recibidores y pasillos actuales con paredes azules, suelo de baldosas de cerámica y suelo multicolor
1.148 ideas para recibidores y pasillos contemporáneos con suelo de baldosas de cerámica
15
