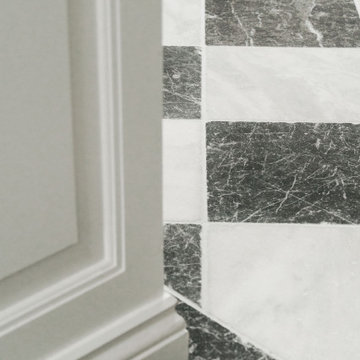238 ideas para recibidores y pasillos contemporáneos con panelado
Filtrar por
Presupuesto
Ordenar por:Popular hoy
101 - 120 de 238 fotos
Artículo 1 de 3
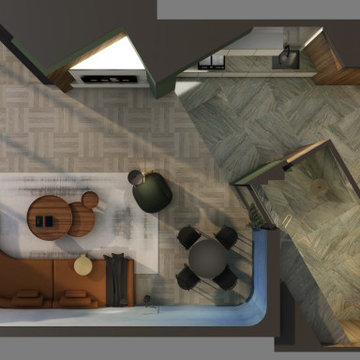
The Maverick creates a new direction to this private residence with redefining this 2-bedroom apartment into an open-concept plan 1-bedroom.
With a redirected sense of arrival that alters the movement the moment you enter this home, it became evident that new shapes, volumes, and orientations of functions were being developed to create a unique statement of living.
All spaces are interconnected with the clarity of glass panels and sheer drapery that balances out the bold proportions to create a sense of calm and sensibility.
The play with materials and textures was utilized as a tool to develop a unique dynamic between the different forms and functions. From the forest green marble to the painted thick molded ceiling and the finely corrugated lacquered walls, to redirecting the walnut wood veneer and elevating the sleeping area, all the spaces are obviously open towards one another that allowed for a dynamic flow throughout.
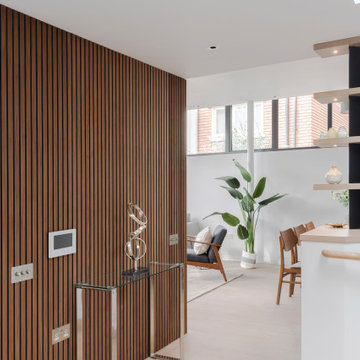
Strip panelling. Open plan dining and living
Imagen de recibidores y pasillos actuales con panelado
Imagen de recibidores y pasillos actuales con panelado
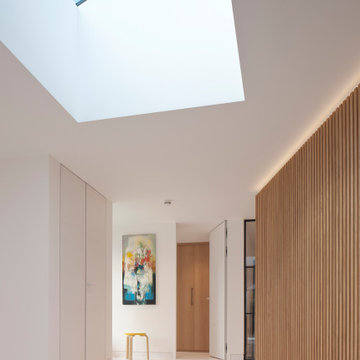
We were asked by our client to investigate options for reconfiguring and substantially enlarging their one and a half storey bungalow in Whitecraigs Conservation Area. The clients love where they live but not the convoluted layout and size of their house. The existing house has a cellular layout measuring 210m2, and the clients were looking to more than double the size of their home to both enhance the accommodation footprint but also the various additional spaces.
The client’s ultimate aim was to create a home suited to their current lifestyle with open plan living spaces and a better connection to their garden grounds.
With the house being located within a conservation area, demolition of the existing house was neither an option nor an ecofriendly solution. Our design for the new house therefore consists of a sensitive blend of contemporary design and traditional forms, proportions and materials to create a fully remodelled and modernised substantially enlarged contemporary home measuring 475m2.
We are pleased that our design was not only well received by our clients, but also the local planning authority which recently issued planning consent for this new 3 storey home.
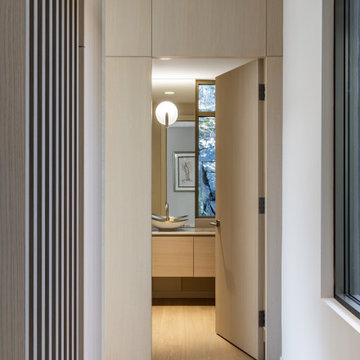
The corridor is custom-designed millwork - white oak with reveals to extend the height of the existing door opening. Views extend from dining area, through the house and into the back garden through the powder room windows. Tucked around the corner is sage green silk wallcovering.
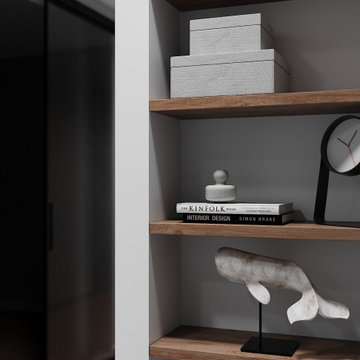
Modelo de recibidores y pasillos actuales de tamaño medio con paredes grises, suelo laminado, suelo marrón, bandeja, panelado y iluminación
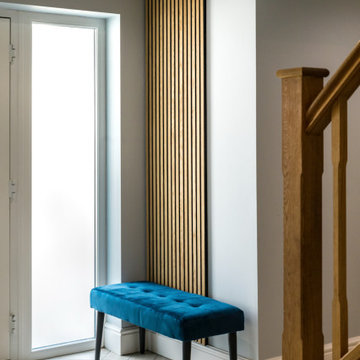
Cozy and contemporary family home, full of character, featuring oak wall panelling, gentle green / teal / grey scheme and soft tones. For more projects, go to www.ihinteriors.co.uk
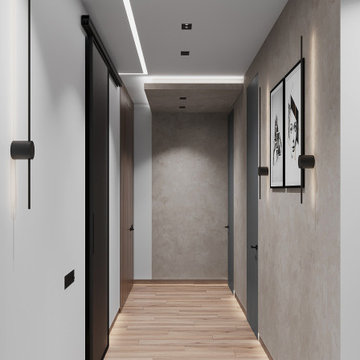
Modelo de recibidores y pasillos contemporáneos de tamaño medio con paredes grises, suelo laminado, suelo marrón, bandeja, panelado y iluminación
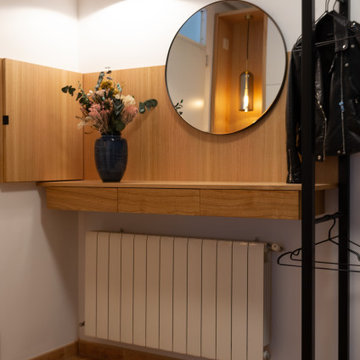
Una balda con cajones sin tiradores nos reciben y sirven de tocador a la entrada de casa.
Modelo de recibidores y pasillos contemporáneos de tamaño medio con paredes blancas, suelo de baldosas de cerámica, suelo multicolor, bandeja y panelado
Modelo de recibidores y pasillos contemporáneos de tamaño medio con paredes blancas, suelo de baldosas de cerámica, suelo multicolor, bandeja y panelado
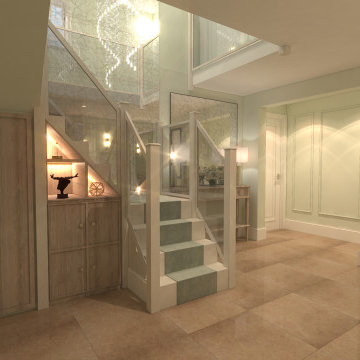
A complete refresh of a dark hall stairs and landing for our Clients, we installed an antiqued mirror wall on the staircase, painted and refreshed the bannisters and staircase, added wallpaper and paint, beading to create panelling and improved the lighting.
We added a second large mirror and console to add grandeur and elegance for the clients and installed some important storage under the staircase to use the space effectively.
We also added a comfortable bespoke chair for the Clients and guests to pop their shoes on and add a texture and sense of comfort to the space.
This is a CGI but the result is inherently the same.
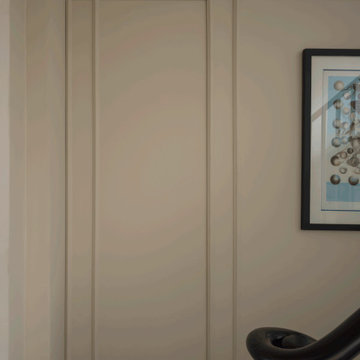
Secret door to the living space concealed within the wall panelling.
Ejemplo de recibidores y pasillos contemporáneos de tamaño medio con paredes marrones, suelo de madera oscura, suelo marrón, casetón, panelado y cuadros
Ejemplo de recibidores y pasillos contemporáneos de tamaño medio con paredes marrones, suelo de madera oscura, suelo marrón, casetón, panelado y cuadros
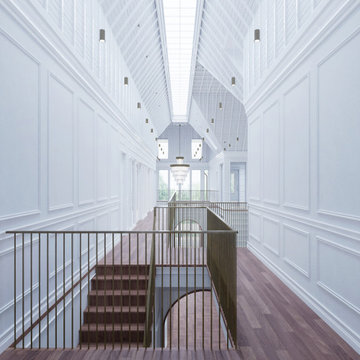
This open hallway connects the east and west wings of the home.
Imagen de recibidores y pasillos abovedados contemporáneos extra grandes con paredes blancas, suelo de madera en tonos medios y panelado
Imagen de recibidores y pasillos abovedados contemporáneos extra grandes con paredes blancas, suelo de madera en tonos medios y panelado
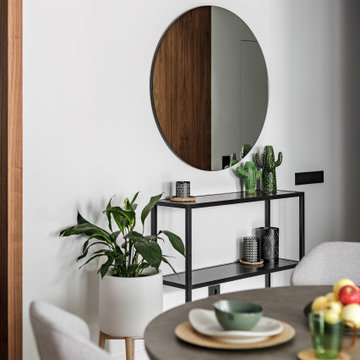
Коридор с зеркалом и консолью
Modelo de recibidores y pasillos contemporáneos de tamaño medio con paredes blancas, suelo de madera en tonos medios, suelo marrón y panelado
Modelo de recibidores y pasillos contemporáneos de tamaño medio con paredes blancas, suelo de madera en tonos medios, suelo marrón y panelado
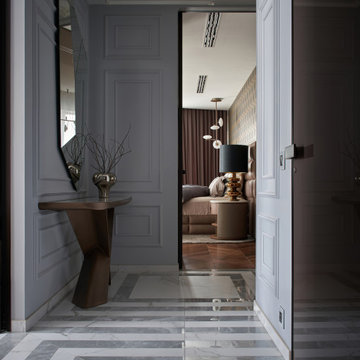
Фрагмент коридора в приватной зоне. Направо — комната старшего сына. Прямо — вход в спальню хозяев. Геометрический орнамент напольного покрытия задаёт ритм, поддержанный рисунком молдингов на стенах. Консоль, зеркало, Cattelan Italia.
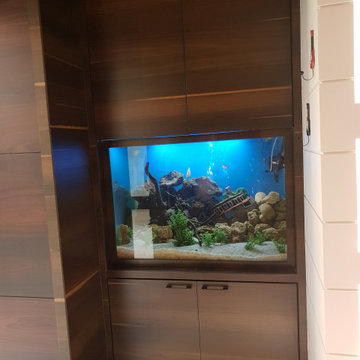
Foto de recibidores y pasillos contemporáneos de tamaño medio con paredes marrones, suelo de mármol, suelo beige, madera y panelado
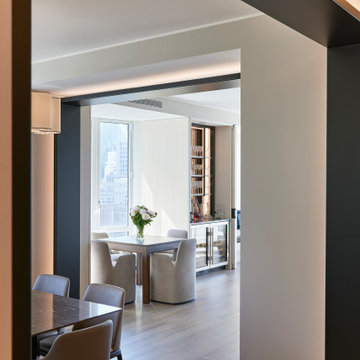
Modelo de recibidores y pasillos actuales de tamaño medio con suelo de madera clara, suelo beige y panelado
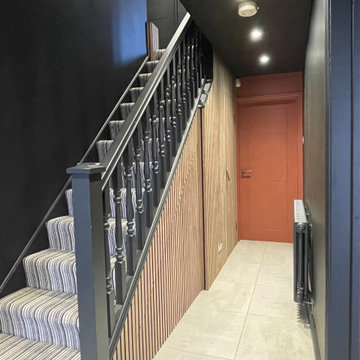
Foto de recibidores y pasillos actuales de tamaño medio con paredes negras, suelo de baldosas de porcelana, suelo gris, panelado y cuadros
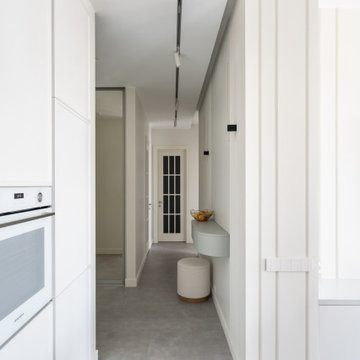
Diseño de recibidores y pasillos contemporáneos pequeños con paredes blancas, suelo de baldosas de porcelana, suelo gris, bandeja, panelado y iluminación
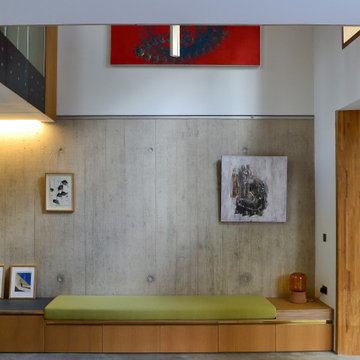
Imagen de recibidores y pasillos abovedados actuales extra grandes con paredes grises, suelo de cemento, suelo gris, panelado y iluminación
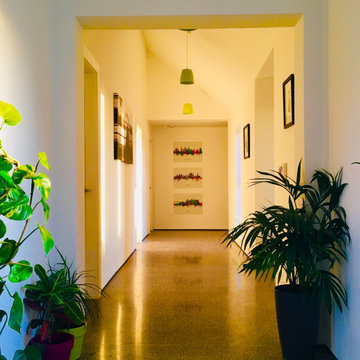
East facing Hallway
White Painted Skim Render
Shadowgaps
Polished Floor
Diseño de recibidores y pasillos abovedados contemporáneos de tamaño medio con paredes blancas, suelo de cemento, suelo gris y panelado
Diseño de recibidores y pasillos abovedados contemporáneos de tamaño medio con paredes blancas, suelo de cemento, suelo gris y panelado
238 ideas para recibidores y pasillos contemporáneos con panelado
6
