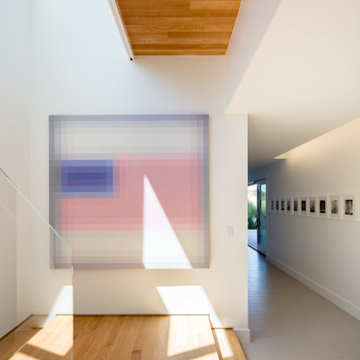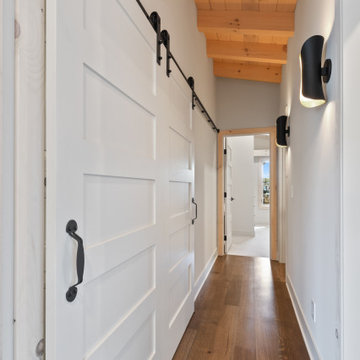1.160 ideas para recibidores y pasillos con vigas vistas y madera
Filtrar por
Presupuesto
Ordenar por:Popular hoy
121 - 140 de 1160 fotos
Artículo 1 de 3
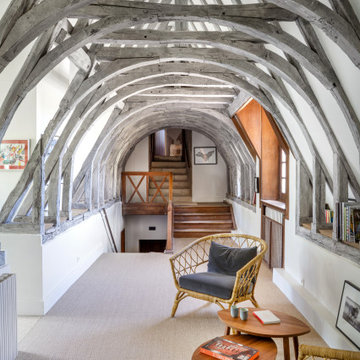
Rénovation d'un salon de château, monument classé à Apremont-sur-Allier dans le style contemporain.
Diseño de recibidores y pasillos actuales con paredes blancas, suelo beige y vigas vistas
Diseño de recibidores y pasillos actuales con paredes blancas, suelo beige y vigas vistas
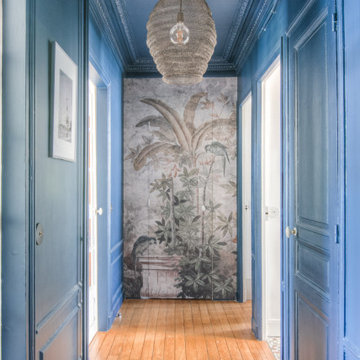
Couloir d'entrée avec pose de papier peint pour dissimuler la porte de la salle de bain.
Ejemplo de recibidores y pasillos actuales de tamaño medio con paredes azules, suelo de madera oscura, suelo marrón, madera y papel pintado
Ejemplo de recibidores y pasillos actuales de tamaño medio con paredes azules, suelo de madera oscura, suelo marrón, madera y papel pintado

Photo by Jenna Peffley
Diseño de recibidores y pasillos eclécticos con paredes blancas, suelo de madera en tonos medios y madera
Diseño de recibidores y pasillos eclécticos con paredes blancas, suelo de madera en tonos medios y madera
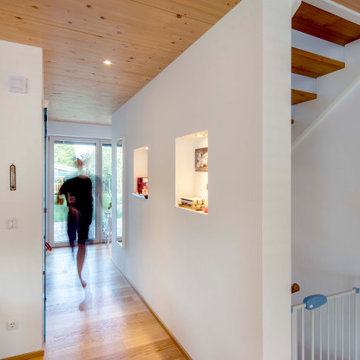
Modelo de recibidores y pasillos contemporáneos con paredes blancas, suelo de madera en tonos medios y madera
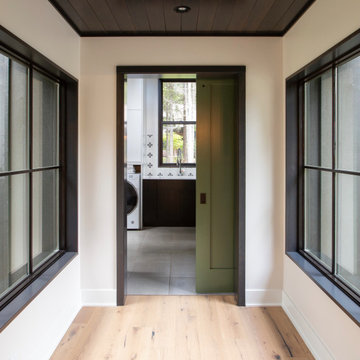
Working with repeat clients is always a dream! The had perfect timing right before the pandemic for their vacation home to get out city and relax in the mountains. This modern mountain home is stunning. Check out every custom detail we did throughout the home to make it a unique experience!
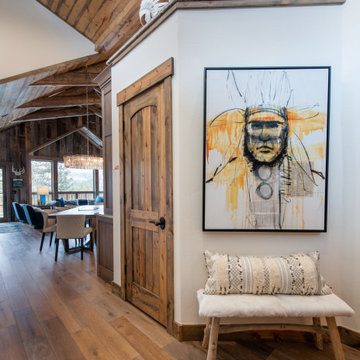
A non-traditional mountain retreat full of unexpected design elements. Rich, reclaimed barn wood paired with beetle kill tongue-and-groove ceiling are juxtaposed with a vibrant color palette of modern textures, fun textiles, and bright chrome crystal chandeliers. Curated art from local Colorado artists including Michael Dowling and Chris Veeneman, custom framed acrylic revolvers in pop-art colors, mixed with a collection European antiques make for eclectic pieces in each of space. Bunk beds with stairs were designed for the teen-centric hang out space that includes a gaming area and custom steel and leather shuffleboard table.

Little River Cabin Airbnb
Ejemplo de recibidores y pasillos rústicos de tamaño medio con paredes beige, suelo de contrachapado, suelo beige, vigas vistas y madera
Ejemplo de recibidores y pasillos rústicos de tamaño medio con paredes beige, suelo de contrachapado, suelo beige, vigas vistas y madera
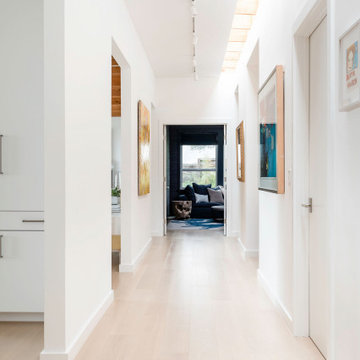
Foto de recibidores y pasillos costeros de tamaño medio con paredes blancas, suelo de madera clara, suelo beige y vigas vistas
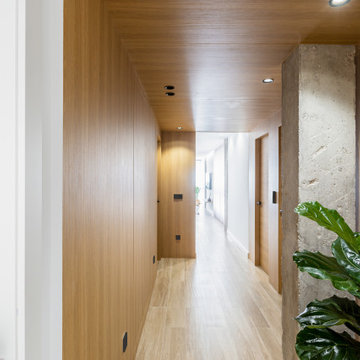
Ejemplo de recibidores y pasillos mediterráneos de tamaño medio con paredes marrones, suelo de madera clara, madera, madera y iluminación
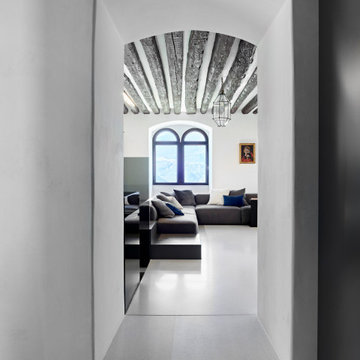
Ejemplo de recibidores y pasillos actuales de tamaño medio con paredes blancas, suelo de terrazo, suelo gris y vigas vistas

The hallway of this modern home’s master suite is wrapped in honey stained alder. A sliding barn door separates the hallway from the master bath while oak flooring leads the way to the master bedroom. Quarter turned alder panels line one wall and provide functional yet hidden storage. Providing pleasing contrast with the warm woods, is a single wall painted soft ivory.

Modelo de recibidores y pasillos románticos con paredes blancas, suelo de madera en tonos medios, suelo marrón, vigas vistas y machihembrado
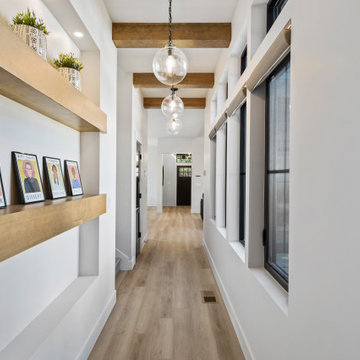
This Woodland Style home is a beautiful combination of rustic charm and modern flare. The Three bedroom, 3 and 1/2 bath home provides an abundance of natural light in every room. The home design offers a central courtyard adjoining the main living space with the primary bedroom. The master bath with its tiled shower and walk in closet provide the homeowner with much needed space without compromising the beautiful style of the overall home.
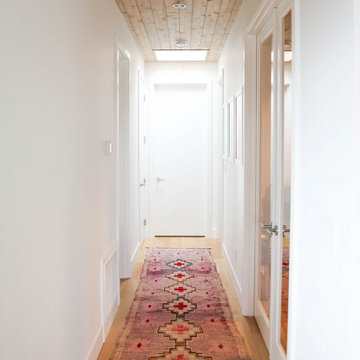
Foto de recibidores y pasillos nórdicos con paredes blancas, suelo de madera en tonos medios, suelo marrón y madera
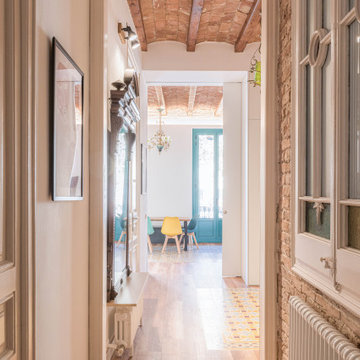
Recuperamos algunas paredes de ladrillo. Nos dan textura a zonas de paso y también nos ayudan a controlar los niveles de humedad y, por tanto, un mayor confort climático.
Mantenemos una línea dirigiendo la mirada a lo largo del pasillo con las baldosas hidráulicas y la luz empotrada del techo.
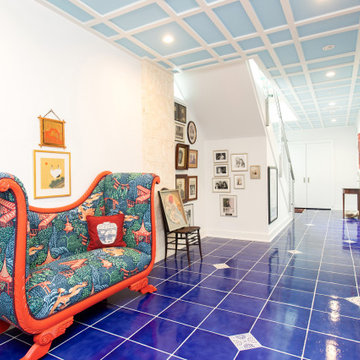
Diseño de recibidores y pasillos eclécticos grandes con paredes blancas, suelo de baldosas de cerámica, suelo azul y madera

The client came to us to assist with transforming their small family cabin into a year-round residence that would continue the family legacy. The home was originally built by our client’s grandfather so keeping much of the existing interior woodwork and stone masonry fireplace was a must. They did not want to lose the rustic look and the warmth of the pine paneling. The view of Lake Michigan was also to be maintained. It was important to keep the home nestled within its surroundings.
There was a need to update the kitchen, add a laundry & mud room, install insulation, add a heating & cooling system, provide additional bedrooms and more bathrooms. The addition to the home needed to look intentional and provide plenty of room for the entire family to be together. Low maintenance exterior finish materials were used for the siding and trims as well as natural field stones at the base to match the original cabin’s charm.
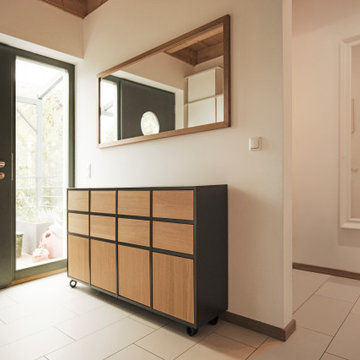
Interior Design: freudenspiel by Elisabeth Zola;
Fotos: Zolaproduction
Sideboard mit viel Stauraum im Flur.
Diseño de recibidores y pasillos contemporáneos de tamaño medio con paredes blancas, suelo de baldosas de porcelana, suelo gris y madera
Diseño de recibidores y pasillos contemporáneos de tamaño medio con paredes blancas, suelo de baldosas de porcelana, suelo gris y madera
1.160 ideas para recibidores y pasillos con vigas vistas y madera
7
