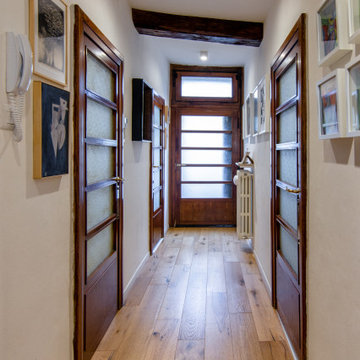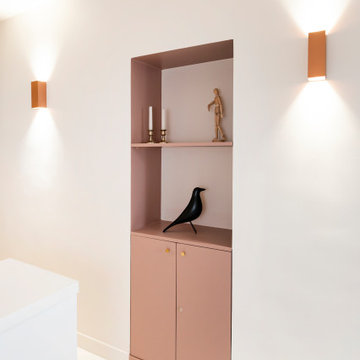674 ideas para recibidores y pasillos con vigas vistas
Filtrar por
Presupuesto
Ordenar por:Popular hoy
101 - 120 de 674 fotos
Artículo 1 de 2
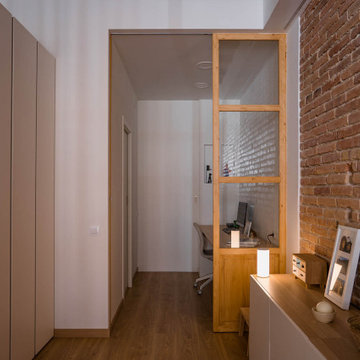
Nos encontramos ante una vivienda en la calle Verdi de geometría alargada y muy compartimentada. El reto está en conseguir que la luz que entra por la fachada principal y el patio de isla inunde todos los espacios de la vivienda que anteriormente quedaban oscuros.
Trabajamos para encontrar una distribución diáfana para que la luz cruce todo el espacio. Aun así, se diseñan dos puertas correderas que permiten separar la zona de día de la de noche cuando se desee, pero que queden totalmente escondidas cuando se quiere todo abierto, desapareciendo por completo.
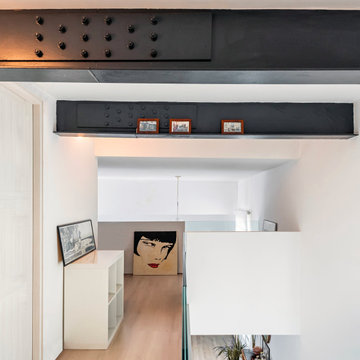
Ejemplo de recibidores y pasillos bohemios pequeños con paredes blancas, suelo de madera pintada, suelo beige y vigas vistas
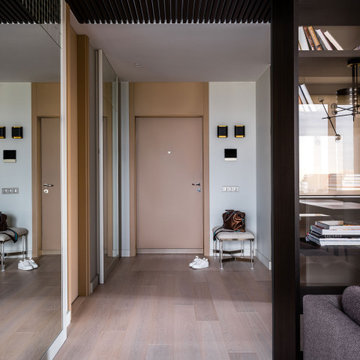
Общее пространство гостиной и кухни-столовой, отделенное от коридора стеклянной библиотекой, доступ к которой осуществляется со стороны коридора.
Diseño de recibidores y pasillos contemporáneos grandes con paredes beige, suelo de madera en tonos medios, suelo beige y vigas vistas
Diseño de recibidores y pasillos contemporáneos grandes con paredes beige, suelo de madera en tonos medios, suelo beige y vigas vistas
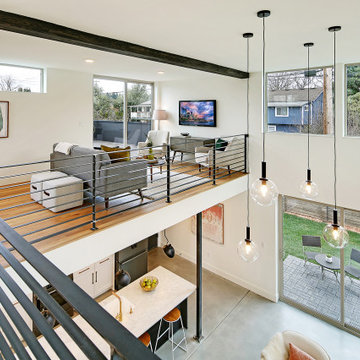
Contemporary landing with stunning modern ceiling lights and a black iron stairway rail in a new build home.
Diseño de recibidores y pasillos actuales de tamaño medio con paredes blancas, suelo de madera en tonos medios, suelo marrón y vigas vistas
Diseño de recibidores y pasillos actuales de tamaño medio con paredes blancas, suelo de madera en tonos medios, suelo marrón y vigas vistas
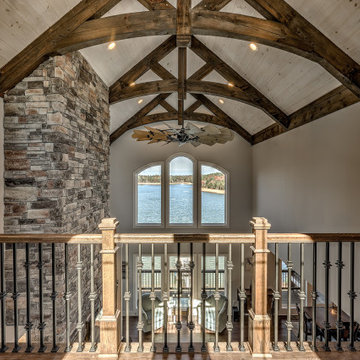
This custom Craftsman home is as charming inside as it is outside! This open loft area showcases the gorgeous view and beautiful beam work and vaulted tongue and groove ceiling.
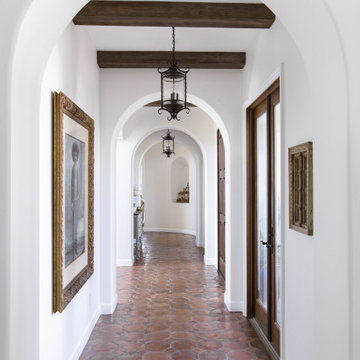
Diseño de recibidores y pasillos mediterráneos grandes con paredes blancas, suelo de baldosas de terracota, suelo marrón y vigas vistas
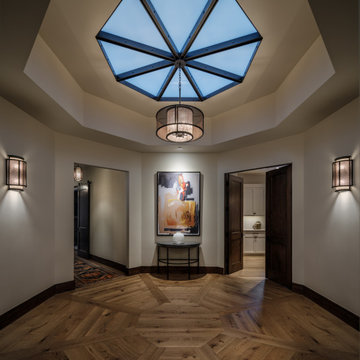
Ejemplo de recibidores y pasillos modernos de tamaño medio con paredes beige, suelo de madera en tonos medios y vigas vistas
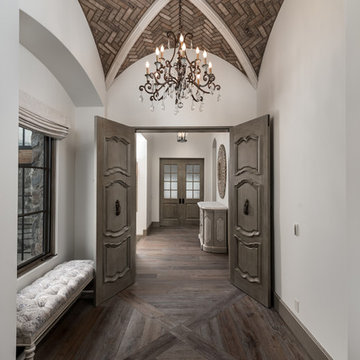
Brick ceiling, the double doors, custom millwork, molding, and wood floors.
Modelo de recibidores y pasillos rústicos extra grandes con paredes beige, suelo de madera oscura, suelo marrón y vigas vistas
Modelo de recibidores y pasillos rústicos extra grandes con paredes beige, suelo de madera oscura, suelo marrón y vigas vistas

Before Start of Services
Prepared and Covered all Flooring, Furnishings and Logs Patched all Cracks, Nail Holes, Dents and Dings
Lightly Pole Sanded Walls for a smooth finish
Spot Primed all Patches
Painted all Walls
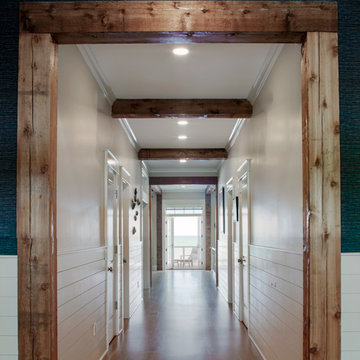
Modelo de recibidores y pasillos costeros con paredes blancas, suelo de madera clara, suelo marrón, vigas vistas y machihembrado
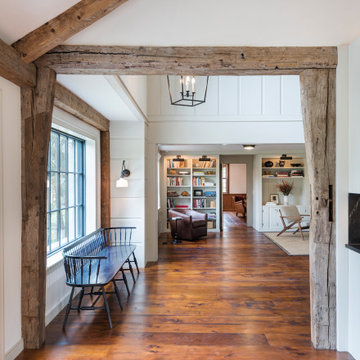
Before the renovation, this 17th century farmhouse was a rabbit warren of small dark rooms with low ceilings. A new owner wanted to keep the character but modernize the house, so CTA obliged, transforming the house completely. The family room, a large but very low ceiling room, was radically transformed by removing the ceiling to expose the roof structure above and rebuilding a more open new stair; the exposed beams were salvaged from an historic barn elsewhere on the property. The kitchen was moved to the former Dining Room, and also opened up to show the vaulted roof. The mud room and laundry were rebuilt to connect the farmhouse to a Barn (See “Net Zero Barn” project), also using salvaged timbers. Original wide plank pine floors were carefully numbered, replaced, and matched where needed. Historic rooms in the front of the house were carefully restored and upgraded, and new bathrooms and other amenities inserted where possible. The project is also a net zero energy project, with solar panels, super insulated walls, and triple glazed windows. CTA also assisted the owner with selecting all interior finishes, furniture, and fixtures. This project won “Best in Massachusetts” at the 2019 International Interior Design Association and was the 2020 Recipient of a Design Citation by the Boston Society of Architects.
Photography by Nat Rea
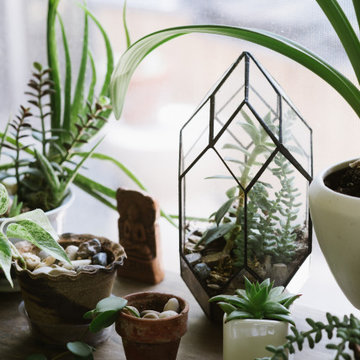
Plants and Terrariums
Succulents
Ejemplo de recibidores y pasillos rurales con paredes blancas, suelo de cemento, suelo gris y vigas vistas
Ejemplo de recibidores y pasillos rurales con paredes blancas, suelo de cemento, suelo gris y vigas vistas
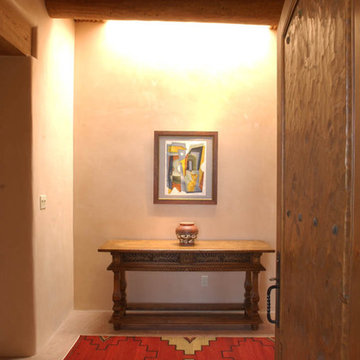
Ejemplo de recibidores y pasillos de estilo americano grandes con paredes beige, suelo de baldosas de porcelana, suelo gris, vigas vistas y madera
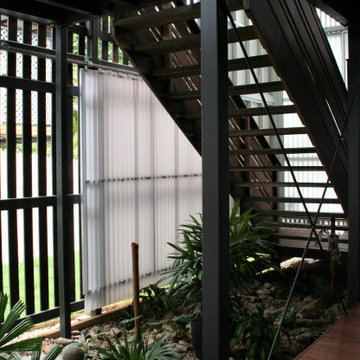
This landscape is internal to the envelope of the house. The family will pass through this zone daily to access the front door, garage, laundry and lower floor spaces.
The battens allow cooling breezes to pass through the plantings, and filter through the undercroft spaces.
With secure screening all around, this area provides a protected place for the children of the house to play, and sit in nature, whilst being safe and shaded.
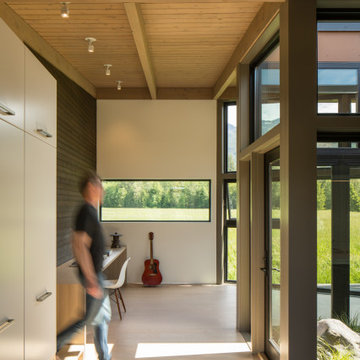
Diseño de recibidores y pasillos modernos con paredes blancas, suelo de madera clara y vigas vistas
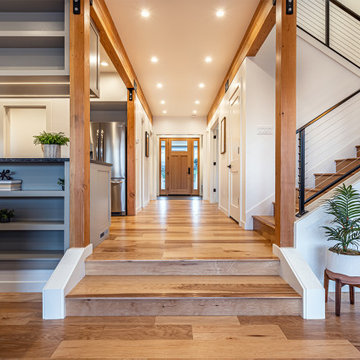
Ejemplo de recibidores y pasillos actuales de tamaño medio con paredes blancas, suelo de madera en tonos medios y vigas vistas
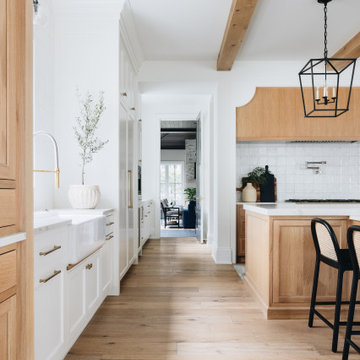
Diseño de recibidores y pasillos tradicionales renovados grandes con paredes grises, suelo de madera clara, suelo marrón y vigas vistas
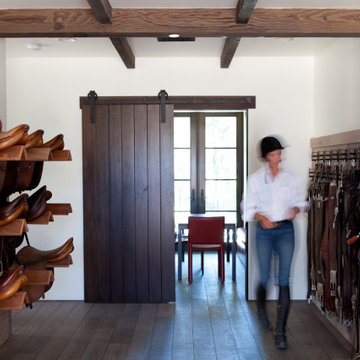
The tackroom in the Clubhouse. We used luxury vinyl flooring on the walls to provide a wood wainscot finish.
Imagen de recibidores y pasillos de estilo americano de tamaño medio con paredes blancas, suelo de madera en tonos medios, suelo marrón, vigas vistas y madera
Imagen de recibidores y pasillos de estilo americano de tamaño medio con paredes blancas, suelo de madera en tonos medios, suelo marrón, vigas vistas y madera
674 ideas para recibidores y pasillos con vigas vistas
6
