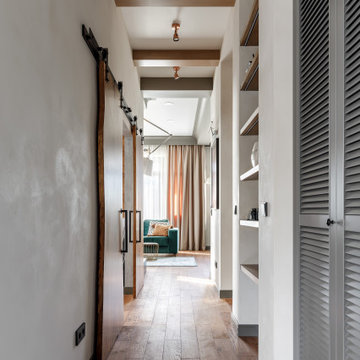673 ideas para recibidores y pasillos con vigas vistas
Filtrar por
Presupuesto
Ordenar por:Popular hoy
81 - 100 de 673 fotos
Artículo 1 de 2
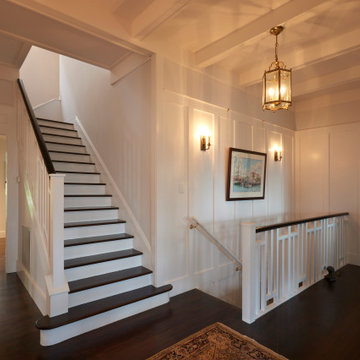
Beautiful mid floor hall and staircase
Ejemplo de recibidores y pasillos de estilo americano grandes con paredes blancas, suelo de madera oscura, suelo marrón, vigas vistas y boiserie
Ejemplo de recibidores y pasillos de estilo americano grandes con paredes blancas, suelo de madera oscura, suelo marrón, vigas vistas y boiserie
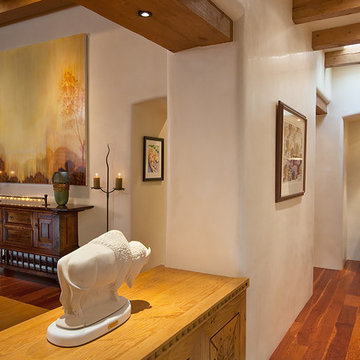
wendy mceahern
Foto de recibidores y pasillos de estilo americano grandes con paredes blancas, suelo de madera en tonos medios, suelo marrón, vigas vistas y cuadros
Foto de recibidores y pasillos de estilo americano grandes con paredes blancas, suelo de madera en tonos medios, suelo marrón, vigas vistas y cuadros
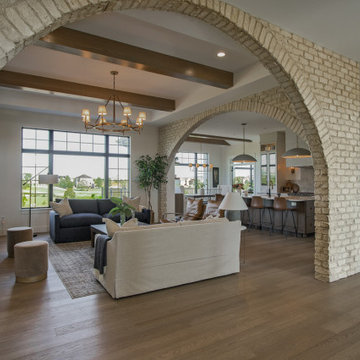
Hardwood Floor by Hallmark Floors - Regatta Starboard in Hickory
Modelo de recibidores y pasillos tradicionales renovados con paredes blancas, suelo de madera clara, suelo marrón, vigas vistas y ladrillo
Modelo de recibidores y pasillos tradicionales renovados con paredes blancas, suelo de madera clara, suelo marrón, vigas vistas y ladrillo
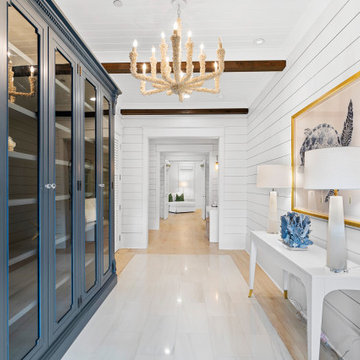
Foto de recibidores y pasillos costeros grandes con paredes blancas, suelo de madera clara, suelo beige, vigas vistas y machihembrado
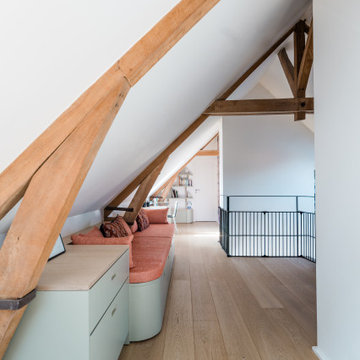
Dans le couloir à l’étage, création d’une banquette sur-mesure avec rangements bas intégrés, d’un bureau sous fenêtre et d’une bibliothèque de rangement.
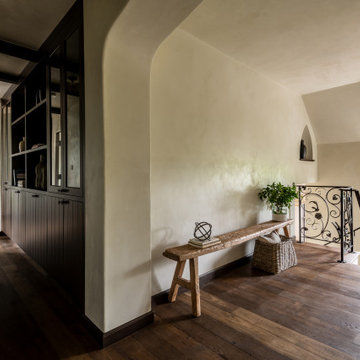
The bright stucco walls paired with small windows in the stairwell go a long way to boost natural light through the hall, allowing for darker accents and lower ceilings.
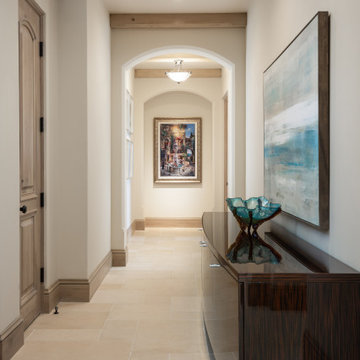
Hallway with artwork and luxury furniture
Foto de recibidores y pasillos actuales de tamaño medio con paredes beige, suelo de baldosas de porcelana, suelo beige y vigas vistas
Foto de recibidores y pasillos actuales de tamaño medio con paredes beige, suelo de baldosas de porcelana, suelo beige y vigas vistas
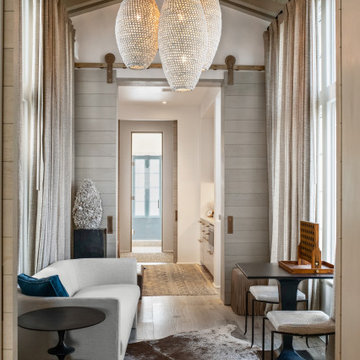
Gulf-Front Grandeur
Private Residence / Alys Beach, Florida
Architect: Khoury & Vogt Architects
Builder: Hufham Farris Construction
---
This one-of-a-kind Gulf-front residence in the New Urbanism community of Alys Beach, Florida, is truly a stunning piece of architecture matched only by its views. E. F. San Juan worked with the Alys Beach Town Planners at Khoury & Vogt Architects and the building team at Hufham Farris Construction on this challenging and fulfilling project.
We supplied character white oak interior boxed beams and stair parts. We also furnished all of the interior trim and paneling. The exterior products we created include ipe shutters, gates, fascia and soffit, handrails, and newels (balcony), ceilings, and wall paneling, as well as custom columns and arched cased openings on the balconies. In addition, we worked with our trusted partners at Loewen to provide windows and Loewen LiftSlide doors.
Challenges:
This was the homeowners’ third residence in the area for which we supplied products, and it was indeed a unique challenge. The client wanted as much of the exterior as possible to be weathered wood. This included the shutters, gates, fascia, soffit, handrails, balcony newels, massive columns, and arched openings mentioned above. The home’s Gulf-front location makes rot and weather damage genuine threats. Knowing that this home was to be built to last through the ages, we needed to select a wood species that was up for the task. It needed to not only look beautiful but also stand up to those elements over time.
Solution:
The E. F. San Juan team and the talented architects at KVA settled upon ipe (pronounced “eepay”) for this project. It is one of the only woods that will sink when placed in water (you would not want to make a boat out of ipe!). This species is also commonly known as ironwood because it is so dense, making it virtually rot-resistant, and therefore an excellent choice for the substantial pieces of millwork needed for this project.
However, ipe comes with its own challenges; its weight and density make it difficult to put through machines and glue. These factors also come into play for hinging when using ipe for a gate or door, which we did here. We used innovative joining methods to ensure that the gates and shutters had secondary and tertiary means of support with regard to the joinery. We believe the results speak for themselves!
---
Photography by Layne Lillie, courtesy of Khoury & Vogt Architects
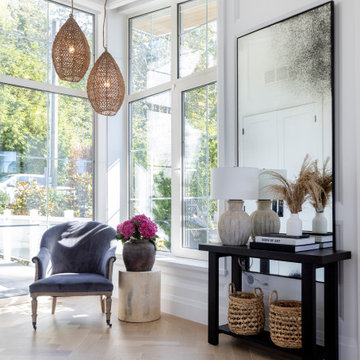
Flooring : Mirage Hardwood Floors | White Oak Hula Hoop Character Brushed | 7-3/4" wide planks | Sweet Memories Collection.
Diseño de recibidores y pasillos marineros con paredes blancas, suelo de madera clara, suelo beige, vigas vistas y boiserie
Diseño de recibidores y pasillos marineros con paredes blancas, suelo de madera clara, suelo beige, vigas vistas y boiserie
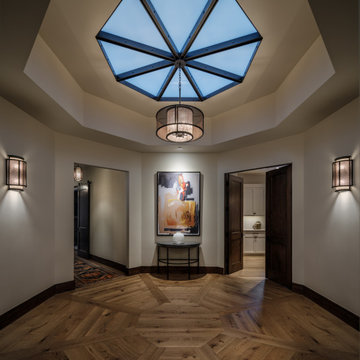
Ejemplo de recibidores y pasillos modernos de tamaño medio con paredes beige, suelo de madera en tonos medios y vigas vistas
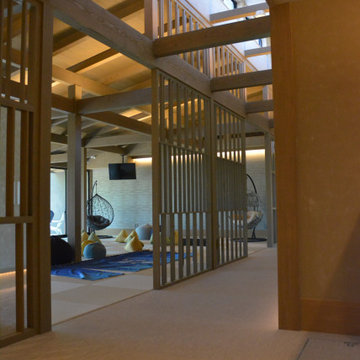
上部のハイサイドライトからの光が梁を照らして変化に富んだ空間になりました。
Diseño de recibidores y pasillos de estilo zen grandes con paredes beige, suelo marrón y vigas vistas
Diseño de recibidores y pasillos de estilo zen grandes con paredes beige, suelo marrón y vigas vistas
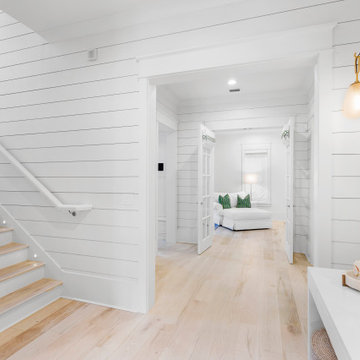
Imagen de recibidores y pasillos costeros grandes con paredes blancas, suelo de madera clara, suelo beige, vigas vistas y machihembrado
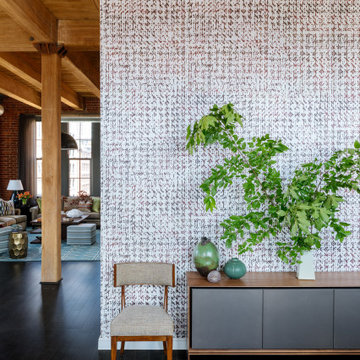
Our Cambridge interior design studio gave a warm and welcoming feel to this converted loft featuring exposed-brick walls and wood ceilings and beams. Comfortable yet stylish furniture, metal accents, printed wallpaper, and an array of colorful rugs add a sumptuous, masculine vibe.
---
Project designed by Boston interior design studio Dane Austin Design. They serve Boston, Cambridge, Hingham, Cohasset, Newton, Weston, Lexington, Concord, Dover, Andover, Gloucester, as well as surrounding areas.
For more about Dane Austin Design, see here: https://daneaustindesign.com/
To learn more about this project, see here:
https://daneaustindesign.com/luxury-loft

Imagen de recibidores y pasillos abovedados actuales pequeños con paredes blancas, vigas vistas, suelo de madera en tonos medios y suelo marrón
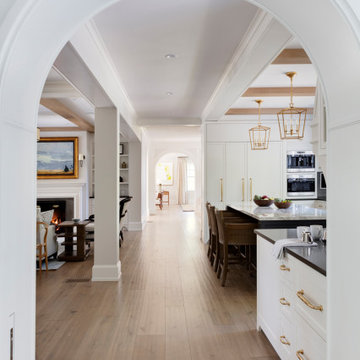
TEAM
Architect: LDa Architecture & Interiors
Interior Design: Su Casa Designs
Builder: Youngblood Builders
Photographer: Greg Premru
Foto de recibidores y pasillos clásicos de tamaño medio con paredes blancas, suelo de madera clara y vigas vistas
Foto de recibidores y pasillos clásicos de tamaño medio con paredes blancas, suelo de madera clara y vigas vistas
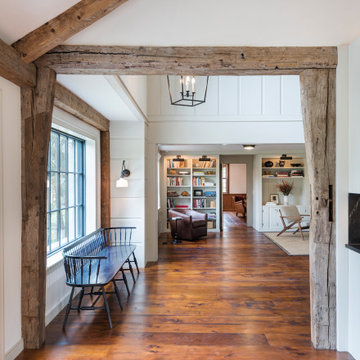
Before the renovation, this 17th century farmhouse was a rabbit warren of small dark rooms with low ceilings. A new owner wanted to keep the character but modernize the house, so CTA obliged, transforming the house completely. The family room, a large but very low ceiling room, was radically transformed by removing the ceiling to expose the roof structure above and rebuilding a more open new stair; the exposed beams were salvaged from an historic barn elsewhere on the property. The kitchen was moved to the former Dining Room, and also opened up to show the vaulted roof. The mud room and laundry were rebuilt to connect the farmhouse to a Barn (See “Net Zero Barn” project), also using salvaged timbers. Original wide plank pine floors were carefully numbered, replaced, and matched where needed. Historic rooms in the front of the house were carefully restored and upgraded, and new bathrooms and other amenities inserted where possible. The project is also a net zero energy project, with solar panels, super insulated walls, and triple glazed windows. CTA also assisted the owner with selecting all interior finishes, furniture, and fixtures. This project won “Best in Massachusetts” at the 2019 International Interior Design Association and was the 2020 Recipient of a Design Citation by the Boston Society of Architects.
Photography by Nat Rea
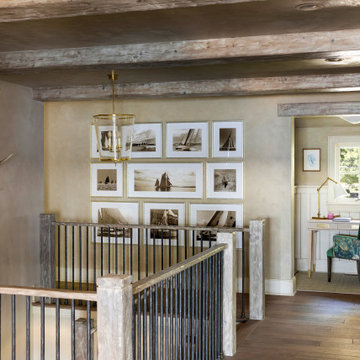
Optimizng the original alcove by transforming the space into a secondary office nook. For the finishing touches, sepia photography and unique accessories were used to bridge the inspiration of old world design and traditional living.

Hallway with stained ceiling and lanterns.
Foto de recibidores y pasillos tradicionales renovados grandes con suelo de madera clara, suelo beige y vigas vistas
Foto de recibidores y pasillos tradicionales renovados grandes con suelo de madera clara, suelo beige y vigas vistas
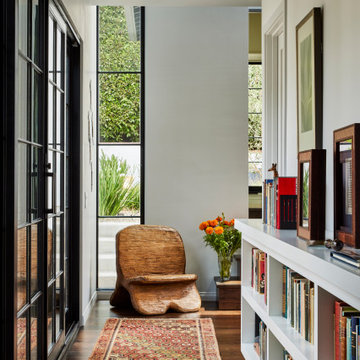
A hand carved wood chair marks the end of the Hall with backyard living spaces and gardens beyond
Foto de recibidores y pasillos contemporáneos de tamaño medio con paredes blancas, suelo de madera en tonos medios, suelo marrón, vigas vistas y iluminación
Foto de recibidores y pasillos contemporáneos de tamaño medio con paredes blancas, suelo de madera en tonos medios, suelo marrón, vigas vistas y iluminación
673 ideas para recibidores y pasillos con vigas vistas
5
