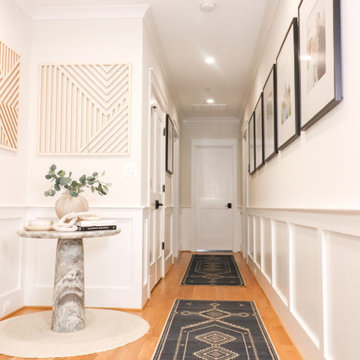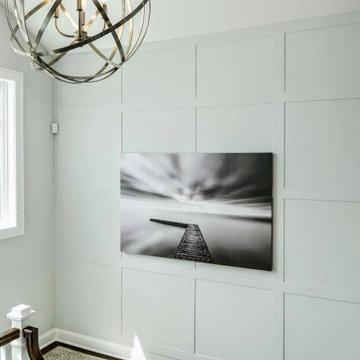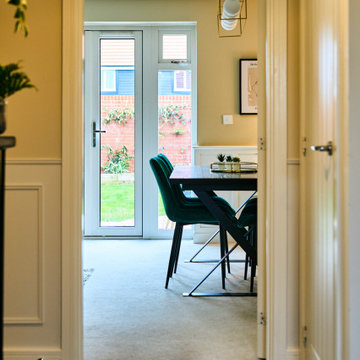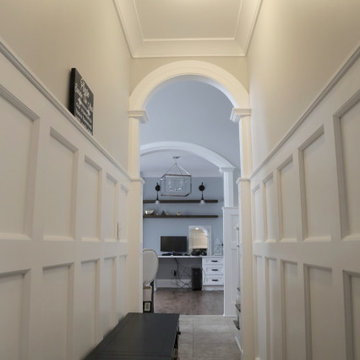561 ideas para recibidores y pasillos con boiserie y todos los tratamientos de pared
Filtrar por
Presupuesto
Ordenar por:Popular hoy
1 - 20 de 561 fotos
Artículo 1 de 3

Diseño de recibidores y pasillos de tamaño medio con paredes blancas, suelo de madera en tonos medios, suelo marrón, casetón y boiserie

Hallway with console table and a wood - marble combined floor.
Ejemplo de recibidores y pasillos clásicos grandes con paredes blancas, suelo de mármol, suelo multicolor, casetón, boiserie y iluminación
Ejemplo de recibidores y pasillos clásicos grandes con paredes blancas, suelo de mármol, suelo multicolor, casetón, boiserie y iluminación

Diseño de recibidores y pasillos extra grandes con paredes beige, suelo de madera en tonos medios, suelo marrón y boiserie

Hallways to bedrooms designed with a gallery wall, accent table, runners
Foto de recibidores y pasillos minimalistas de tamaño medio con suelo de madera clara y boiserie
Foto de recibidores y pasillos minimalistas de tamaño medio con suelo de madera clara y boiserie

Board and batten with picture ledge installed in a long hallway adjacent to the family room.
Hickory engineered wood floors installed throughout the home.
Lovely vintage chair and table fill a corner nicely

Imagen de recibidores y pasillos clásicos renovados grandes con paredes grises, suelo de madera oscura, suelo marrón y boiserie

Hall in the upstairs level with custom wide plank flooring and white walls.
Foto de recibidores y pasillos tradicionales de tamaño medio con paredes blancas, suelo de madera oscura, suelo marrón y boiserie
Foto de recibidores y pasillos tradicionales de tamaño medio con paredes blancas, suelo de madera oscura, suelo marrón y boiserie

gallery through middle of house
Ejemplo de recibidores y pasillos grandes con paredes blancas, suelo de madera en tonos medios, suelo marrón y boiserie
Ejemplo de recibidores y pasillos grandes con paredes blancas, suelo de madera en tonos medios, suelo marrón y boiserie

Grass cloth wallpaper, paneled wainscot, a skylight and a beautiful runner adorn landing at the top of the stairs.
Imagen de recibidores y pasillos tradicionales grandes con suelo de madera en tonos medios, suelo marrón, boiserie, papel pintado, paredes blancas y casetón
Imagen de recibidores y pasillos tradicionales grandes con suelo de madera en tonos medios, suelo marrón, boiserie, papel pintado, paredes blancas y casetón

Diseño de recibidores y pasillos tradicionales renovados grandes con paredes beige, suelo de madera en tonos medios, suelo marrón y boiserie

Foto de recibidores y pasillos clásicos grandes con paredes beige, suelo beige y boiserie

This hallway was a bland white and empty box and now it's sophistication personified! The new herringbone flooring replaced the illogically placed carpet so now it's an easily cleanable surface for muddy boots and muddy paws from the owner's small dogs. The black-painted bannisters cleverly made the room feel bigger by disguising the staircase in the shadows. Not to mention the gorgeous wainscotting that gives the room a traditional feel that fits perfectly with the disguised shaker-style storage under the stairs.

Modelo de recibidores y pasillos actuales grandes con parades naranjas, suelo de baldosas de porcelana, suelo multicolor, madera y boiserie

Modelo de recibidores y pasillos campestres de tamaño medio con boiserie

We did the painting, flooring, electricity, and lighting. As well as the meeting room remodeling. We did a cubicle office addition. We divided small offices for the employee. Float tape texture, sheetrock, cabinet, front desks, drop ceilings, we did all of them and the final look exceed client expectation

Cet appartement situé dans le XVe arrondissement parisien présentait des volumes intéressants et généreux, mais manquait de chaleur : seuls des murs blancs et un carrelage anthracite rythmaient les espaces. Ainsi, un seul maitre mot pour ce projet clé en main : égayer les lieux !
Une entrée effet « wow » dans laquelle se dissimule une buanderie derrière une cloison miroir, trois chambres avec pour chacune d’entre elle un code couleur, un espace dressing et des revêtements muraux sophistiqués, ainsi qu’une cuisine ouverte sur la salle à manger pour d’avantage de convivialité. Le salon quant à lui, se veut généreux mais intimiste, une grande bibliothèque sur mesure habille l’espace alliant options de rangements et de divertissements. Un projet entièrement sur mesure pour une ambiance contemporaine aux lignes délicates.

This hallway was a bland white and empty box and now it's sophistication personified! The new herringbone flooring replaced the illogically placed carpet so now it's an easily cleanable surface for muddy boots and muddy paws from the owner's small dogs. The black-painted bannisters cleverly made the room feel bigger by disguising the staircase in the shadows. Not to mention the gorgeous wainscotting that gives the room a traditional feel that fits perfectly with the disguised shaker-style shoe storage under the stairs.

Imagen de recibidores y pasillos contemporáneos de tamaño medio con paredes blancas, suelo de madera clara, suelo beige y boiserie

Rustic yet refined, this modern country retreat blends old and new in masterful ways, creating a fresh yet timeless experience. The structured, austere exterior gives way to an inviting interior. The palette of subdued greens, sunny yellows, and watery blues draws inspiration from nature. Whether in the upholstery or on the walls, trailing blooms lend a note of softness throughout. The dark teal kitchen receives an injection of light from a thoughtfully-appointed skylight; a dining room with vaulted ceilings and bead board walls add a rustic feel. The wall treatment continues through the main floor to the living room, highlighted by a large and inviting limestone fireplace that gives the relaxed room a note of grandeur. Turquoise subway tiles elevate the laundry room from utilitarian to charming. Flanked by large windows, the home is abound with natural vistas. Antlers, antique framed mirrors and plaid trim accentuates the high ceilings. Hand scraped wood flooring from Schotten & Hansen line the wide corridors and provide the ideal space for lounging.
561 ideas para recibidores y pasillos con boiserie y todos los tratamientos de pared
1
