1.005 ideas para recibidores y pasillos con todos los diseños de techos y papel pintado
Filtrar por
Presupuesto
Ordenar por:Popular hoy
81 - 100 de 1005 fotos
Artículo 1 de 3
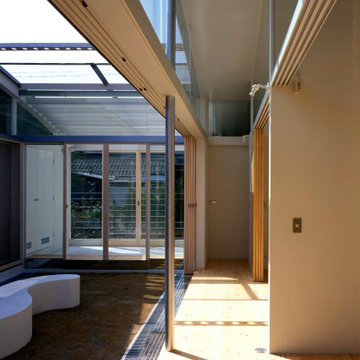
廊下から中庭を見る
Imagen de recibidores y pasillos actuales de tamaño medio con paredes blancas, suelo de madera clara, suelo marrón, machihembrado y papel pintado
Imagen de recibidores y pasillos actuales de tamaño medio con paredes blancas, suelo de madera clara, suelo marrón, machihembrado y papel pintado
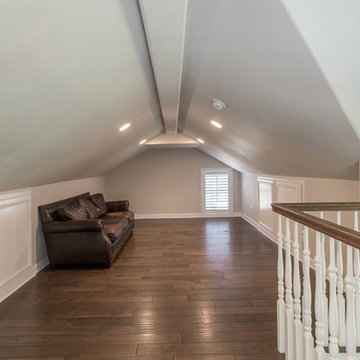
This 6,000sf luxurious custom new construction 5-bedroom, 4-bath home combines elements of open-concept design with traditional, formal spaces, as well. Tall windows, large openings to the back yard, and clear views from room to room are abundant throughout. The 2-story entry boasts a gently curving stair, and a full view through openings to the glass-clad family room. The back stair is continuous from the basement to the finished 3rd floor / attic recreation room.
The interior is finished with the finest materials and detailing, with crown molding, coffered, tray and barrel vault ceilings, chair rail, arched openings, rounded corners, built-in niches and coves, wide halls, and 12' first floor ceilings with 10' second floor ceilings.
It sits at the end of a cul-de-sac in a wooded neighborhood, surrounded by old growth trees. The homeowners, who hail from Texas, believe that bigger is better, and this house was built to match their dreams. The brick - with stone and cast concrete accent elements - runs the full 3-stories of the home, on all sides. A paver driveway and covered patio are included, along with paver retaining wall carved into the hill, creating a secluded back yard play space for their young children.
Project photography by Kmieick Imagery.
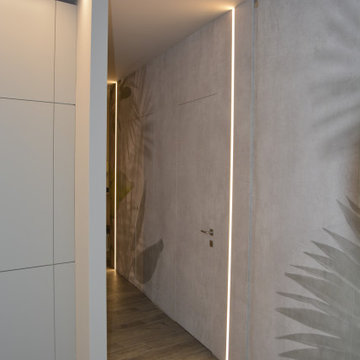
Imagen de recibidores y pasillos actuales pequeños con suelo de baldosas de porcelana, suelo gris, bandeja y papel pintado
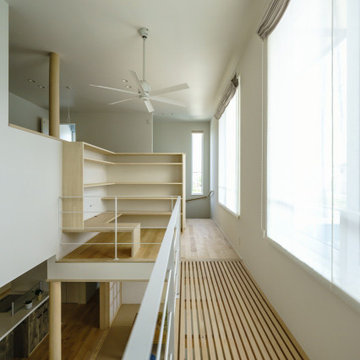
吹き抜けがある明るいリビングがいい。
本棚と机がある趣味の部屋とのつながりもほしい。
無垢のフローリングって落ち着く感じがする。
家族みんなで動線を考え、たったひとつ間取りにたどり着いた。
コンパクトだけど快適に暮らせるようなつくりを。
そんな理想を取り入れた建築計画を一緒に考えました。
そして、家族の想いがまたひとつカタチになりました。
家族構成:30代夫婦+子供2人
施工面積:132.07㎡ ( 39.86 坪)
竣工:2021年 6月
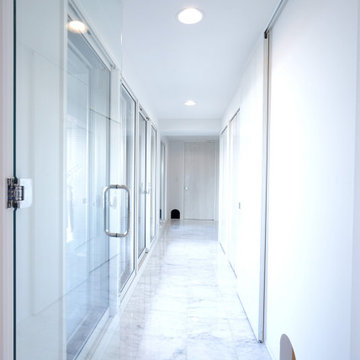
玄関からお部屋へ続く廊下も大理石を敷き詰め、壁にはオーナー様の大好きなペットのためのキャットフラップ
Imagen de recibidores y pasillos modernos de tamaño medio con paredes blancas, suelo de mármol, suelo blanco, papel pintado y papel pintado
Imagen de recibidores y pasillos modernos de tamaño medio con paredes blancas, suelo de mármol, suelo blanco, papel pintado y papel pintado
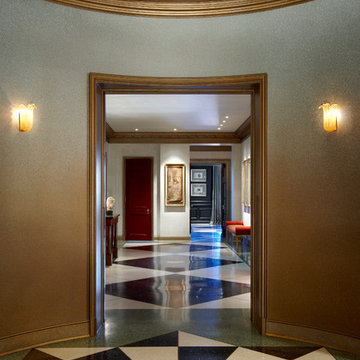
Tony Soluri
Foto de recibidores y pasillos tradicionales grandes con paredes grises, suelo de mármol, suelo multicolor, bandeja, papel pintado y iluminación
Foto de recibidores y pasillos tradicionales grandes con paredes grises, suelo de mármol, suelo multicolor, bandeja, papel pintado y iluminación
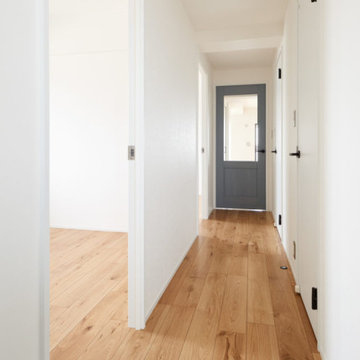
Diseño de recibidores y pasillos nórdicos con paredes blancas, suelo de contrachapado, suelo beige, papel pintado y papel pintado
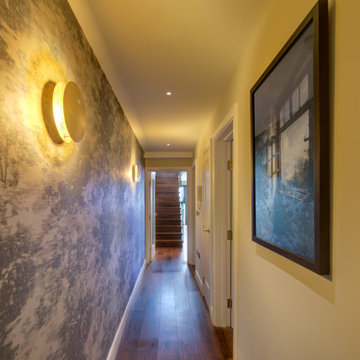
This was transformed from a drab, grey corridor to a moody, mysterious and dynamic space, with dramatic light effects, artwork and a leading perspective with a wallpaper wrapping from entrance to the very top of the staircase.
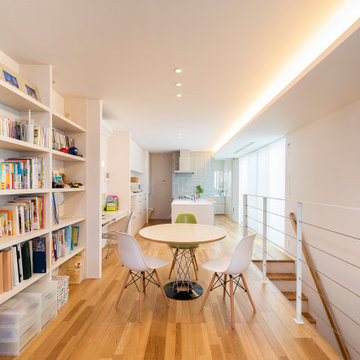
PHOTO CONTEST 2018 応募作品
[コメント]
手摺壁の存在感を消したいという設計意図に対して、スリムなデザインの手摺を採用しました。
設計者の希望するメーカーのワイヤーに変更して頂いたり、子どもの安全性に対して考慮するため、ワイヤーの本数を増やすなどの注文にも対応頂き満足しています。
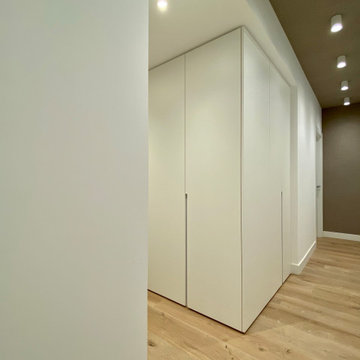
Foto de recibidores y pasillos contemporáneos pequeños con paredes beige, suelo de madera clara, papel pintado y papel pintado
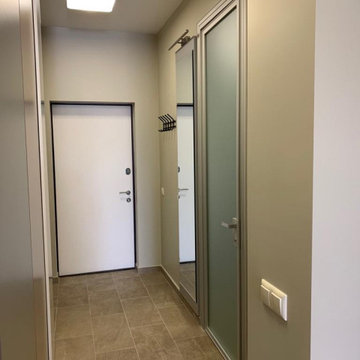
Современный комплекс апартаментов. Пл. 54,6 м2 + веранда 14,9 м2
При создании интерьера была задача сделать студию для семьи из 3- х человек с возможностью устройства небольшой «комнаты» для ребёнка – подростка. Для этого в основном объёме применена система раздвижных перегородок, что позволяет при необходимости устроить личное пространство. При раздвинутых перегородках, вся площадь апартаментов открыта. Одна из стен представляет собой сплошную остеклённую поверхность с выходом на просторную веранду, с видом на море. Окружающий пейзаж «вливается» в интерьер», чему способствует рисунок напольного покрытия, общий для внутренней и уличной частей апартаментов.
Несмотря на сравнительно небольшую площадь помещения, удалось создать интерьер, в котором комфортно находиться и одному, и всей семьёй.
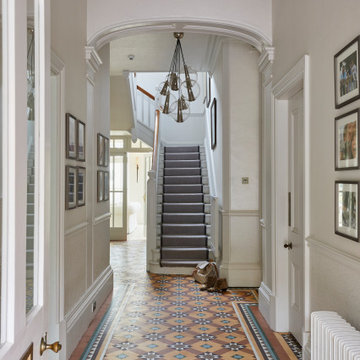
Entrance Hall to our Country House project. Traditional features such as the tiled floor and cornice and mouldings combine with contemporary lighting and subtle neutral wallcoverings.
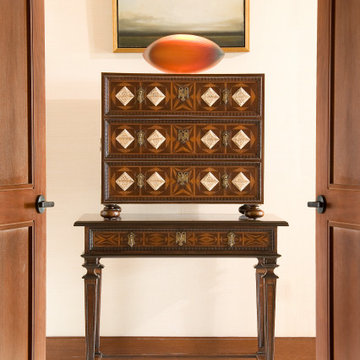
Beautiful hall with silk wall paper and hard wood floors wood paneling . Warm and inviting
Imagen de recibidores y pasillos extra grandes con paredes amarillas, suelo de baldosas de cerámica, suelo blanco, casetón y papel pintado
Imagen de recibidores y pasillos extra grandes con paredes amarillas, suelo de baldosas de cerámica, suelo blanco, casetón y papel pintado
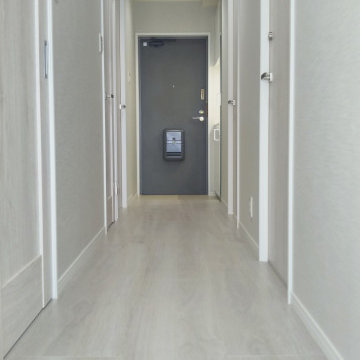
Imagen de recibidores y pasillos modernos pequeños con paredes grises, suelo de contrachapado, suelo blanco, papel pintado y papel pintado
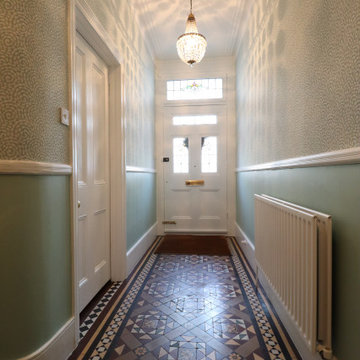
This hallway restoration started from removing all wallpaper, making all walls and ceilings good, repair water damage. The next new wallrock system was applied - reinforced Lining paper. Everything was restored including with dustless sanding system and bespoke paint application.
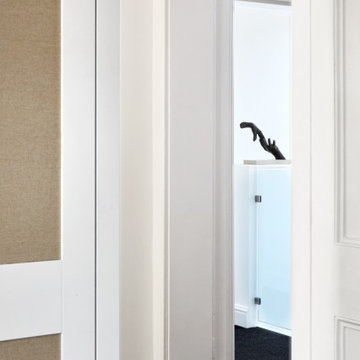
Floorboards, sisal carpet, sculpture, white,
Diseño de recibidores y pasillos actuales de tamaño medio con paredes blancas, suelo de madera en tonos medios, suelo marrón, papel pintado y papel pintado
Diseño de recibidores y pasillos actuales de tamaño medio con paredes blancas, suelo de madera en tonos medios, suelo marrón, papel pintado y papel pintado
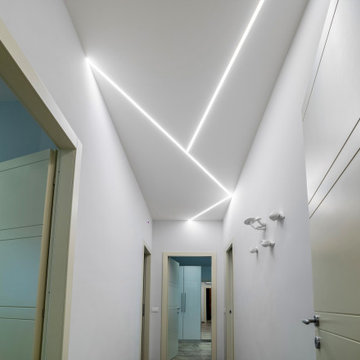
Ristrutturazione completa appartamento da 120mq con carta da parati e camino effetto corten
Modelo de recibidores y pasillos contemporáneos grandes con paredes grises, suelo gris, bandeja y papel pintado
Modelo de recibidores y pasillos contemporáneos grandes con paredes grises, suelo gris, bandeja y papel pintado
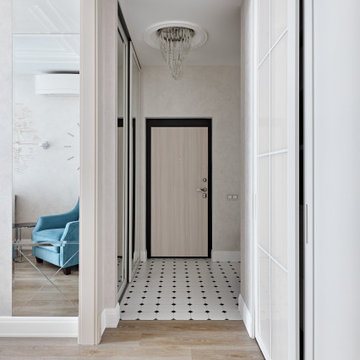
Diseño de recibidores y pasillos clásicos renovados de tamaño medio con paredes beige, suelo de baldosas de cerámica, suelo blanco, bandeja y papel pintado
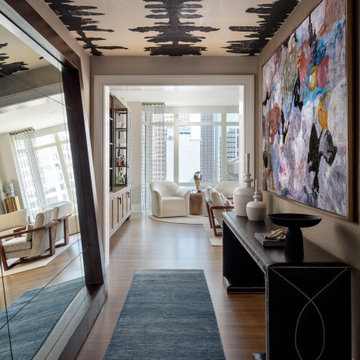
A gallery hall space with custom leaning mirror and papered ceiling. Custom leather and nail head console.
Foto de recibidores y pasillos actuales con papel pintado y papel pintado
Foto de recibidores y pasillos actuales con papel pintado y papel pintado
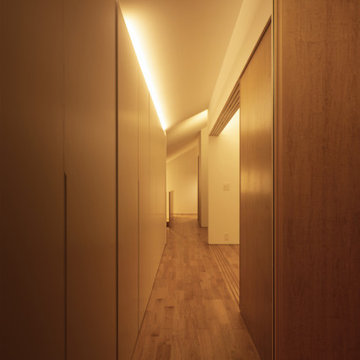
photo(c) abc pictures
Diseño de recibidores y pasillos modernos con paredes blancas, suelo de madera en tonos medios, suelo beige, papel pintado y papel pintado
Diseño de recibidores y pasillos modernos con paredes blancas, suelo de madera en tonos medios, suelo beige, papel pintado y papel pintado
1.005 ideas para recibidores y pasillos con todos los diseños de techos y papel pintado
5