441 ideas para recibidores y pasillos con suelo vinílico
Filtrar por
Presupuesto
Ordenar por:Popular hoy
21 - 40 de 441 fotos
Artículo 1 de 3
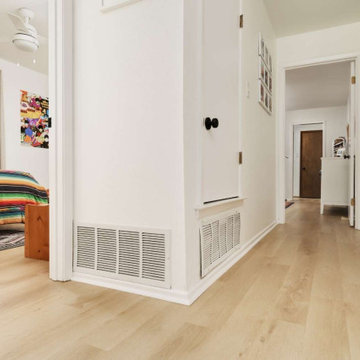
A classic select grade natural oak. Timeless and versatile. With the Modin Collection, we have raised the bar on luxury vinyl plank. The result: a new standard in resilient flooring. Our Base line features smaller planks and less prominent bevels, at an even lower price point. Both offer true embossed-in-register texture, a low sheen level, a commercial-grade wear-layer, a pre-attached underlayment, a rigid SPC core, and are 100% waterproof.
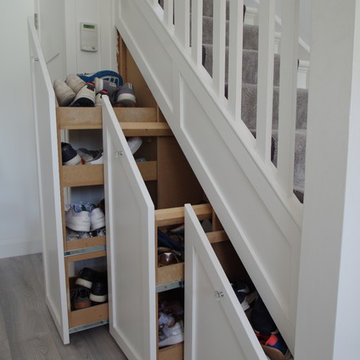
Modelo de recibidores y pasillos actuales de tamaño medio con paredes blancas, suelo vinílico y suelo gris
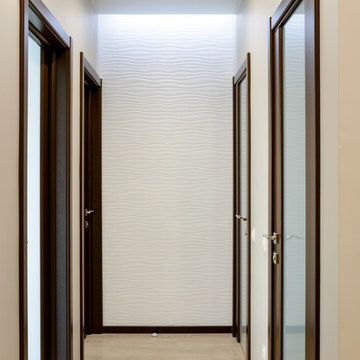
Коридор и сан. узел имеют общий декоративный элемент: рельефную белую плитку, которая подсвечивается из ниш в потолке. Темные двери и плинтус сделаны на контрасте со светлыми полом и стенами. В коридоре мало мебели, это стало возможным благодаря большой кладовой/гардеробной сразу у входа в квартиру (листайте, в конце есть планировка квартиры).
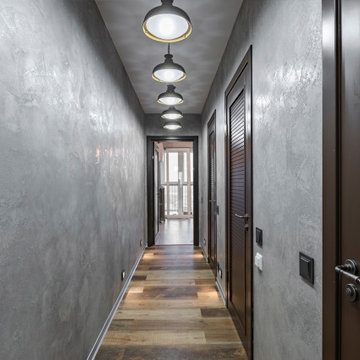
Ejemplo de recibidores y pasillos urbanos pequeños con paredes grises, suelo vinílico, suelo multicolor y iluminación
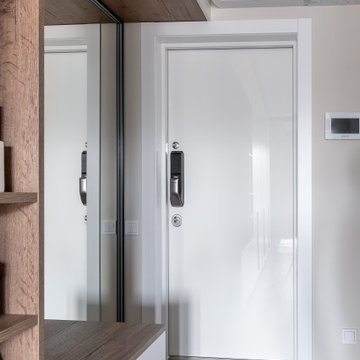
Светлая прихожая со встроенным шкафом и умной дверью от бренда Samsung
Imagen de recibidores y pasillos contemporáneos de tamaño medio con paredes blancas, suelo vinílico, suelo marrón, bandeja y boiserie
Imagen de recibidores y pasillos contemporáneos de tamaño medio con paredes blancas, suelo vinílico, suelo marrón, bandeja y boiserie
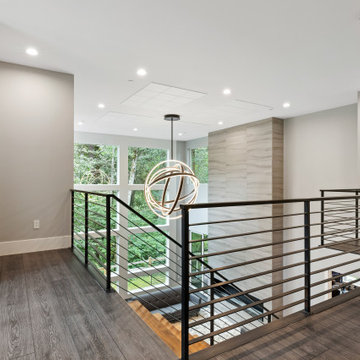
Dark, striking, modern. This dark floor with white wire-brush is sure to make an impact. The Modin Rigid luxury vinyl plank flooring collection is the new standard in resilient flooring. Modin Rigid offers true embossed-in-register texture, creating a surface that is convincing to the eye and to the touch; a low sheen level to ensure a natural look that wears well over time; four-sided enhanced bevels to more accurately emulate the look of real wood floors; wider and longer waterproof planks; an industry-leading wear layer; and a pre-attached underlayment.
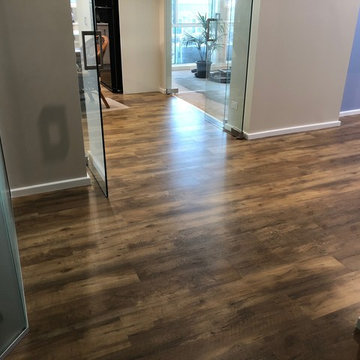
NCF
Diseño de recibidores y pasillos rurales con suelo vinílico y suelo marrón
Diseño de recibidores y pasillos rurales con suelo vinílico y suelo marrón
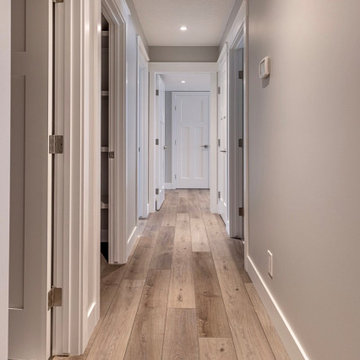
The beauty and convenience of the industry's latest additions to luxury vinyl plank flooring, area force to be reckoned with. Perfect for this stunning acreage home to handle all the elements and traffic
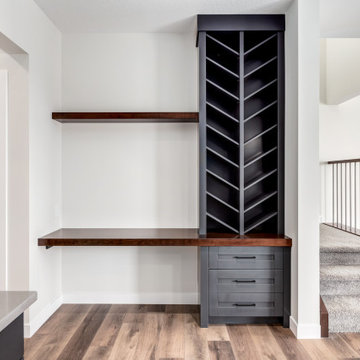
Featured is the standard built-in desk/wine rack. Standard in the Sunalta model. Stained maple desk and shelf with painted whine rack and cabinetry.
Modelo de recibidores y pasillos modernos de tamaño medio con paredes blancas, suelo vinílico y suelo marrón
Modelo de recibidores y pasillos modernos de tamaño medio con paredes blancas, suelo vinílico y suelo marrón
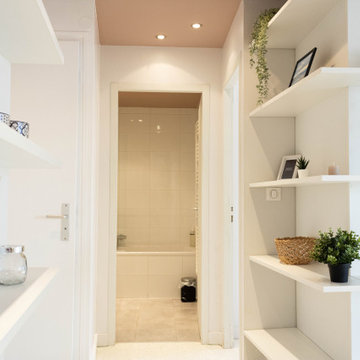
Ejemplo de recibidores y pasillos actuales pequeños con paredes blancas, suelo vinílico y suelo beige
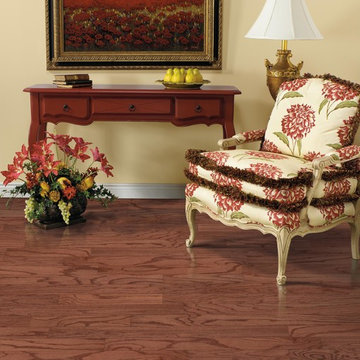
Imagen de recibidores y pasillos de estilo de casa de campo de tamaño medio con paredes beige y suelo vinílico
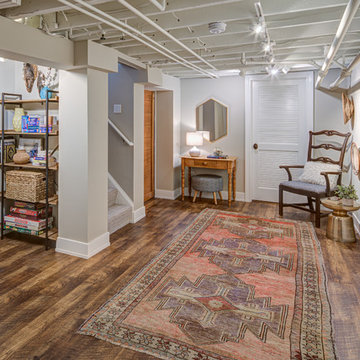
Photography by Stu Estler
Imagen de recibidores y pasillos bohemios de tamaño medio con paredes grises, suelo vinílico y suelo marrón
Imagen de recibidores y pasillos bohemios de tamaño medio con paredes grises, suelo vinílico y suelo marrón
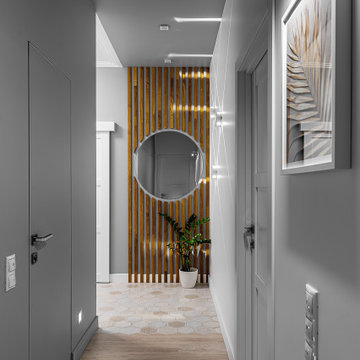
Прихожая и коридор заслуживают отдельного внимания! Чтобы не было ощущения, что пространство узкое и вытянутое, мы разбили его по цветам и скрыли двери в санузлы, сделав их в коробе "инвизибл". Акцентные светильники задают настроение и динамику, а натуральные оттенки на рейках добавляют интерьеру уюта и теплоты.
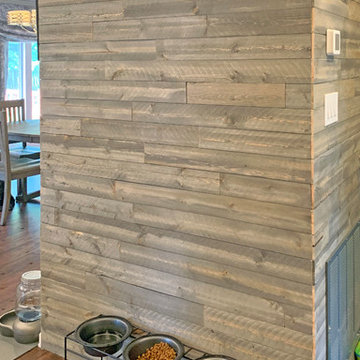
We selected a glass door to bring in natural light from the mudroom/laundry room.
Foto de recibidores y pasillos campestres de tamaño medio con paredes blancas, suelo vinílico y suelo marrón
Foto de recibidores y pasillos campestres de tamaño medio con paredes blancas, suelo vinílico y suelo marrón
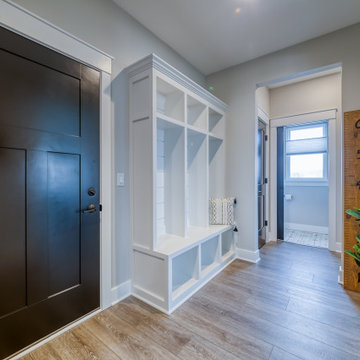
Deep tones of gently weathered grey and brown. A modern look that still respects the timelessness of natural wood.
Foto de recibidores y pasillos retro de tamaño medio con paredes beige, suelo vinílico y suelo marrón
Foto de recibidores y pasillos retro de tamaño medio con paredes beige, suelo vinílico y suelo marrón
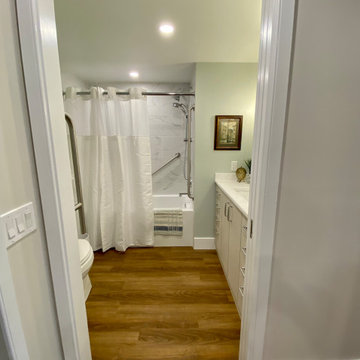
The hallway provides easy access to the kitchen, the laundry area and then directly into the Master Bath. The Master Bath is separated from the rest of the space with a pocket door, which provides for privacy without taking up space like a traditional door. The hallway on the guest side of the apartment flows through to the guest bath and bedroom and includes wider doorways and pocket doors for easy bathroom access.
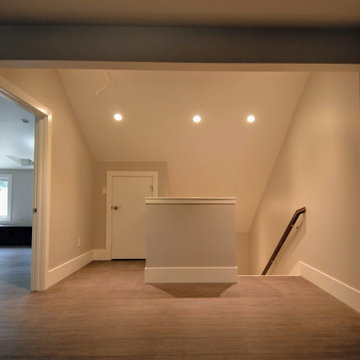
Millwork and Trimming Installation
New Doors Installation
Finish Carpentry by KITCHEN REMODELING AUTHORITY
Imagen de recibidores y pasillos de estilo americano grandes con paredes azules, suelo vinílico y suelo marrón
Imagen de recibidores y pasillos de estilo americano grandes con paredes azules, suelo vinílico y suelo marrón
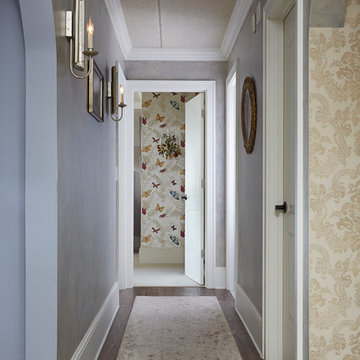
Modelo de recibidores y pasillos clásicos de tamaño medio con paredes grises y suelo vinílico
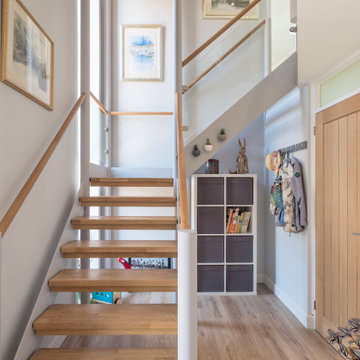
Demonstrating the ultimate result in what can be done with some spare garden space; this new house develops on the design of the atypical British suburban home, blended with modernist design cues and playful sources of light. With a well-shaded garden backdrop, the challenge was to draw in as much daylight as possible whilst still maximising functionality of spaces. A playful and bright artist’s studio sits atop the house in the roof space, with the full height hallway and feature stair playing the main part. Bedrooms lead off from the landings in this full height space, providing a bright space to enter into at the start of the day.
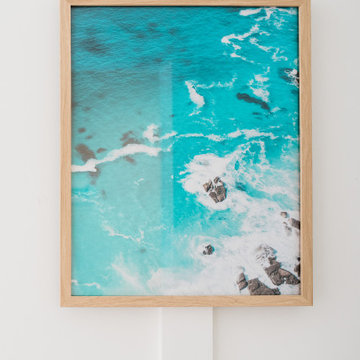
In the hallway we used a board and baton finish that adds vertical relief. A row of ocean photography keeps this collection fresh and colorful
Imagen de recibidores y pasillos marineros de tamaño medio con paredes blancas, suelo vinílico y suelo gris
Imagen de recibidores y pasillos marineros de tamaño medio con paredes blancas, suelo vinílico y suelo gris
441 ideas para recibidores y pasillos con suelo vinílico
2