1.180 ideas para recibidores y pasillos con suelo vinílico
Filtrar por
Presupuesto
Ordenar por:Popular hoy
101 - 120 de 1180 fotos
Artículo 1 de 2
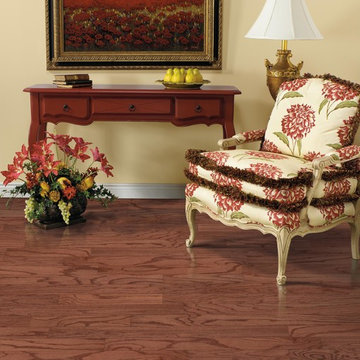
Imagen de recibidores y pasillos de estilo de casa de campo de tamaño medio con paredes beige y suelo vinílico
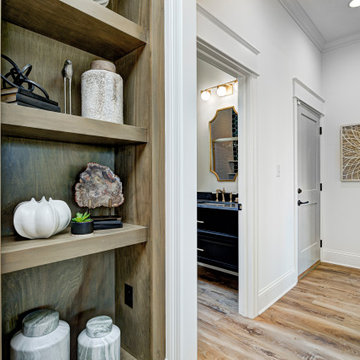
Diseño de recibidores y pasillos de tamaño medio con paredes blancas, suelo vinílico y suelo beige
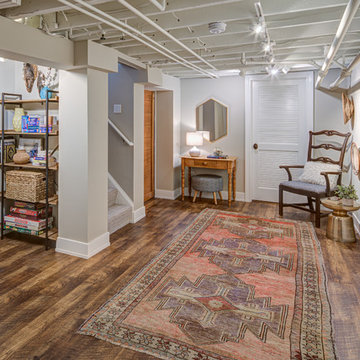
Photography by Stu Estler
Imagen de recibidores y pasillos bohemios de tamaño medio con paredes grises, suelo vinílico y suelo marrón
Imagen de recibidores y pasillos bohemios de tamaño medio con paredes grises, suelo vinílico y suelo marrón
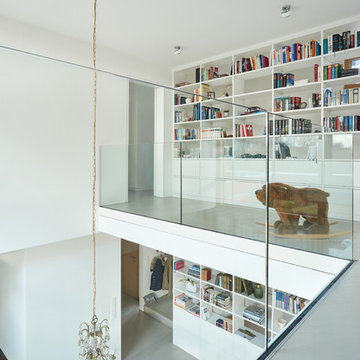
Florian Thierer Photography
Foto de recibidores y pasillos actuales de tamaño medio con paredes blancas, suelo vinílico y suelo gris
Foto de recibidores y pasillos actuales de tamaño medio con paredes blancas, suelo vinílico y suelo gris
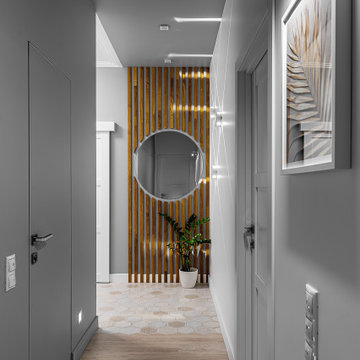
Прихожая и коридор заслуживают отдельного внимания! Чтобы не было ощущения, что пространство узкое и вытянутое, мы разбили его по цветам и скрыли двери в санузлы, сделав их в коробе "инвизибл". Акцентные светильники задают настроение и динамику, а натуральные оттенки на рейках добавляют интерьеру уюта и теплоты.
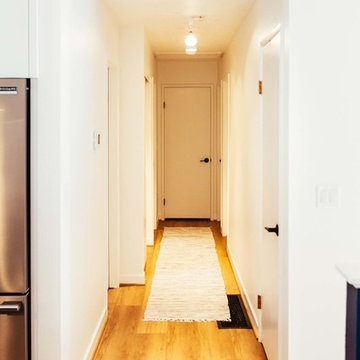
Split Level 1970 home of a young and active family of four. The main pubic spaces in this home were remodeled to create a fresh, clean look.
The Jack + Mare demo'd the kitchen and dining room down to studs and removed the wall between the kitchen/dining and living room to create an open concept space with a clean and fresh new kitchen and dining with ample storage. Now the family can all be together and enjoy one another's company even if mom or dad is busy in the kitchen prepping the next meal.
The custom white cabinets and the blue accent island (and walls) really give a nice clean and fun feel to the space. The island has a gorgeous local solid slab of wood on top. A local artisan salvaged and milled up the big leaf maple for this project. In fact, the tree was from the University of Portland's campus located right where the client once rode the bus to school when she was a child. So it's an extra special custom piece! (fun fact: there is a bullet lodged in the wood that is visible...we estimate it was shot into the tree 30-35 years ago!)
The 'public' spaces were given a brand new waterproof luxury vinyl wide plank tile. With 2 young daughters, a large golden retriever and elderly cat, the durable floor was a must.
project scope at quick glance:
- demo'd and rebuild kitchen and dining room.
- removed wall separating kitchen/dining and living room
- removed carpet and installed new flooring in public spaces
- removed stair carpet and gave fresh black and white paint
- painted all public spaces
- new hallway doorknob harware
- all new LED lighting (kitchen, dining, living room and hallway)
Jason Quigley Photography
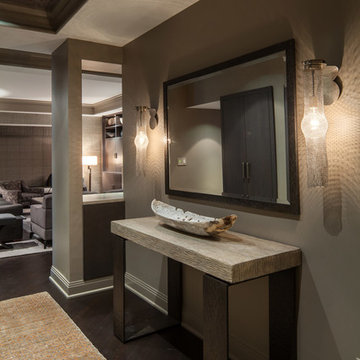
Imagen de recibidores y pasillos clásicos renovados grandes con paredes grises, suelo vinílico y suelo marrón
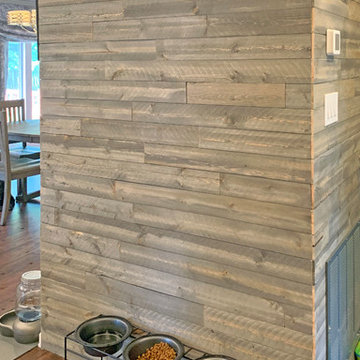
We selected a glass door to bring in natural light from the mudroom/laundry room.
Foto de recibidores y pasillos campestres de tamaño medio con paredes blancas, suelo vinílico y suelo marrón
Foto de recibidores y pasillos campestres de tamaño medio con paredes blancas, suelo vinílico y suelo marrón

Arlo Signature from the Modin Rigid LVP Collection - Modern and spacious. A light grey wire-brush serves as the perfect canvass for almost any contemporary space.
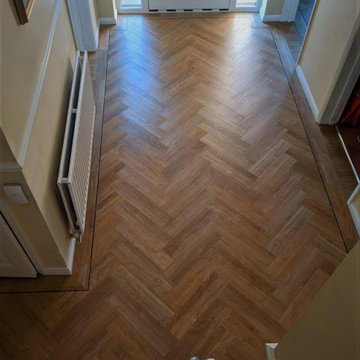
Amtico American Oak...
And we ask that you soak...
Up these stunning pics in no particular order...
They are blocks in Herringbone with a single black border...
And a rosewood pencil line which added that special touch...
Our customer in Bishop's Stortford; chuffed and adore the floor very much...
Image 6/8
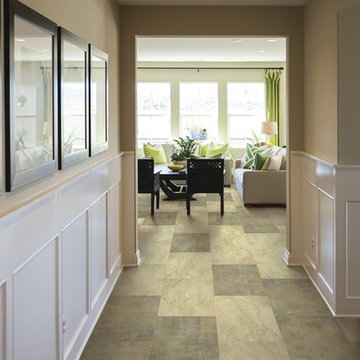
US Floors
Imagen de recibidores y pasillos actuales de tamaño medio con paredes beige y suelo vinílico
Imagen de recibidores y pasillos actuales de tamaño medio con paredes beige y suelo vinílico
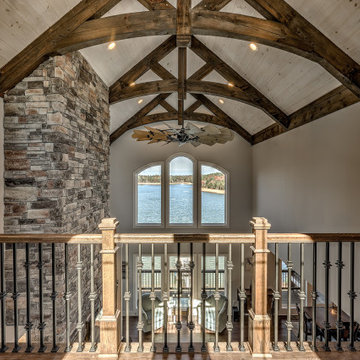
This custom Craftsman home is as charming inside as it is outside! This open loft area showcases the gorgeous view and beautiful beam work and vaulted tongue and groove ceiling.
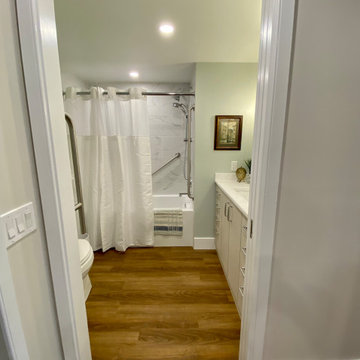
The hallway provides easy access to the kitchen, the laundry area and then directly into the Master Bath. The Master Bath is separated from the rest of the space with a pocket door, which provides for privacy without taking up space like a traditional door. The hallway on the guest side of the apartment flows through to the guest bath and bedroom and includes wider doorways and pocket doors for easy bathroom access.
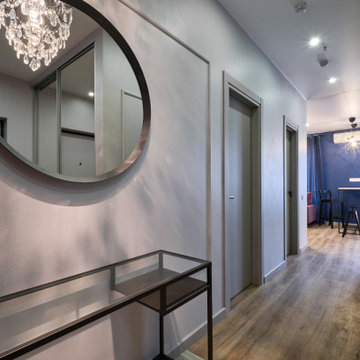
Modelo de recibidores y pasillos actuales pequeños con suelo vinílico, panelado, iluminación, paredes púrpuras y suelo marrón
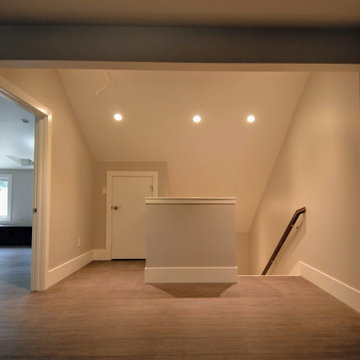
Millwork and Trimming Installation
New Doors Installation
Finish Carpentry by KITCHEN REMODELING AUTHORITY
Imagen de recibidores y pasillos de estilo americano grandes con paredes azules, suelo vinílico y suelo marrón
Imagen de recibidores y pasillos de estilo americano grandes con paredes azules, suelo vinílico y suelo marrón
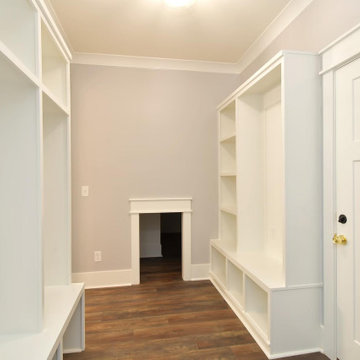
Dwight Myers Real Estate Photography
Diseño de recibidores y pasillos tradicionales de tamaño medio con paredes grises, suelo vinílico y suelo marrón
Diseño de recibidores y pasillos tradicionales de tamaño medio con paredes grises, suelo vinílico y suelo marrón
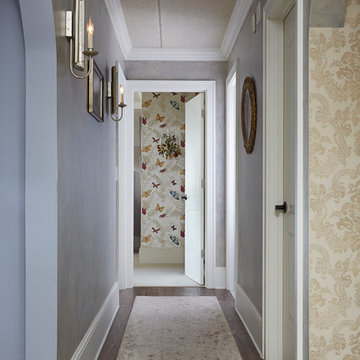
Modelo de recibidores y pasillos clásicos de tamaño medio con paredes grises y suelo vinílico
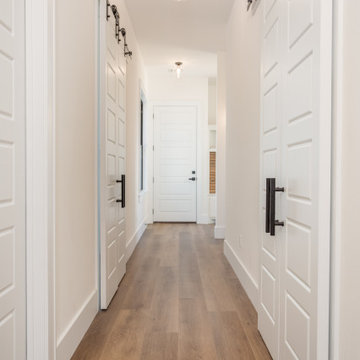
Modelo de recibidores y pasillos de estilo de casa de campo grandes con paredes blancas, suelo vinílico y suelo marrón
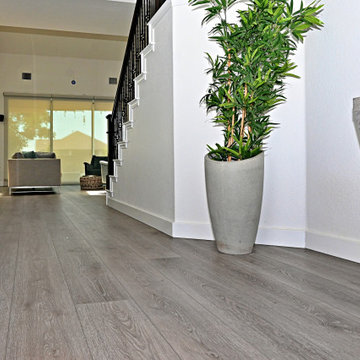
Modern and spacious. A light grey wire-brush serves as the perfect canvas for almost any contemporary space. Modern and spacious. A light grey wire-brush serves as the perfect canvas for almost any contemporary space.
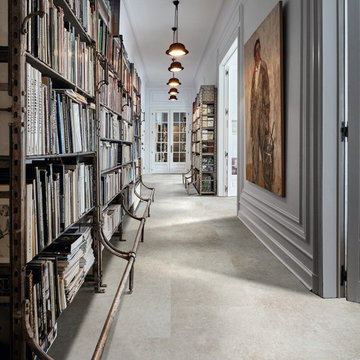
The soft mottled effect of Cantera 46130 in neutral tones provides the sublime finish to any room of distinction.
Ejemplo de recibidores y pasillos románticos con suelo vinílico
Ejemplo de recibidores y pasillos románticos con suelo vinílico
1.180 ideas para recibidores y pasillos con suelo vinílico
6