329 ideas para recibidores y pasillos contemporáneos con suelo vinílico
Filtrar por
Presupuesto
Ordenar por:Popular hoy
1 - 20 de 329 fotos
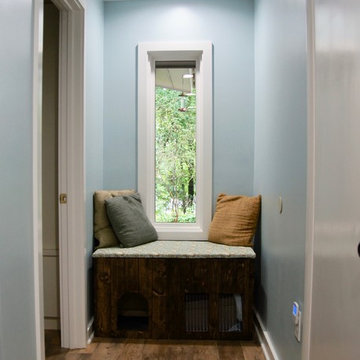
Photographs by Sophie Piesse
Imagen de recibidores y pasillos actuales pequeños con paredes azules, suelo vinílico y suelo marrón
Imagen de recibidores y pasillos actuales pequeños con paredes azules, suelo vinílico y suelo marrón

Зона отдыха в коридоре предназначена для чтения книг и может использоваться как наблюдательный пост. Через металлическую перегородку можно наблюдать гостиную, столовую и почти все двери в квартире.
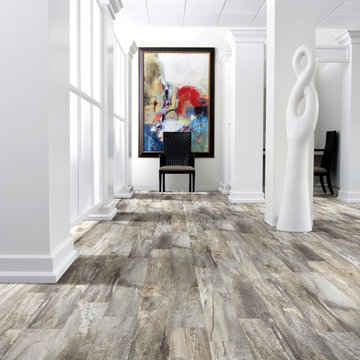
Myrill Rock vinyl color 546
Imagen de recibidores y pasillos contemporáneos grandes con paredes blancas y suelo vinílico
Imagen de recibidores y pasillos contemporáneos grandes con paredes blancas y suelo vinílico
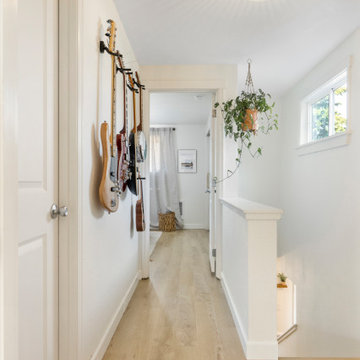
A classic select grade natural oak. Timeless and versatile. With the Modin Collection, we have raised the bar on luxury vinyl plank. The result: a new standard in resilient flooring.Our Base line features smaller planks and less prominent bevels, at an even lower price point. Both offer true embossed-in-register texture, a low sheen level, a commercial-grade wear-layer, a pre-attached underlayment, a rigid SPC core, and are 100% waterproof. Combined, these features create the unique look and dur
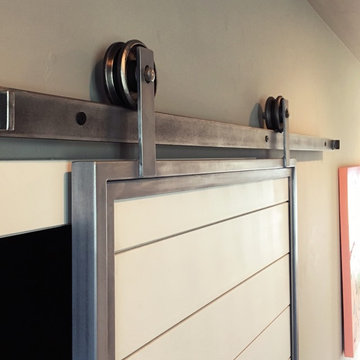
Sliding barn door for hallway in track home. Solved problem of small laundry/mudroom. Swing door was removed and replaced with this modern-looking and compact sliding door.
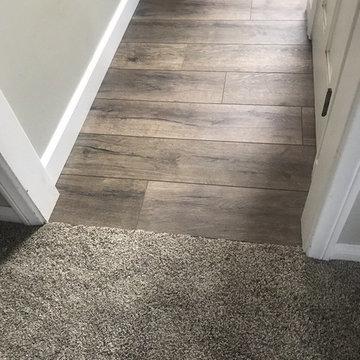
Modelo de recibidores y pasillos contemporáneos de tamaño medio con paredes grises, suelo vinílico y suelo gris
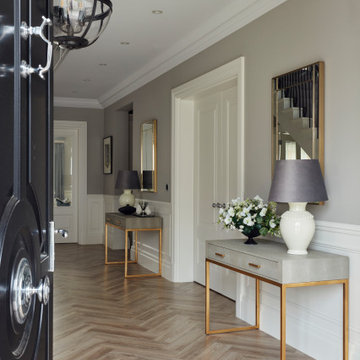
A classic and elegant hallway with herringbone flooring and wall panelling
Modelo de recibidores y pasillos contemporáneos extra grandes con paredes grises, suelo vinílico y panelado
Modelo de recibidores y pasillos contemporáneos extra grandes con paredes grises, suelo vinílico y panelado
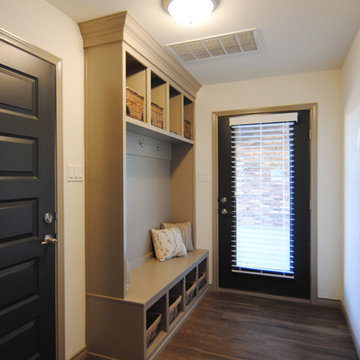
Mud bench area with access to garage and back yard.
Foto de recibidores y pasillos actuales grandes con paredes blancas y suelo vinílico
Foto de recibidores y pasillos actuales grandes con paredes blancas y suelo vinílico
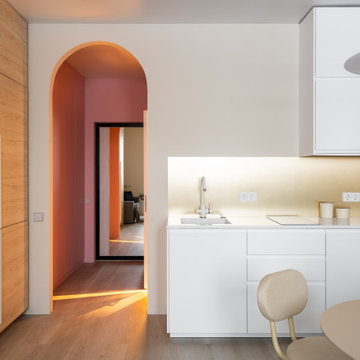
Imagen de recibidores y pasillos contemporáneos pequeños con paredes rosas, suelo vinílico y suelo gris

Chris Snook
Diseño de recibidores y pasillos actuales pequeños con paredes amarillas, suelo vinílico y suelo gris
Diseño de recibidores y pasillos actuales pequeños con paredes amarillas, suelo vinílico y suelo gris
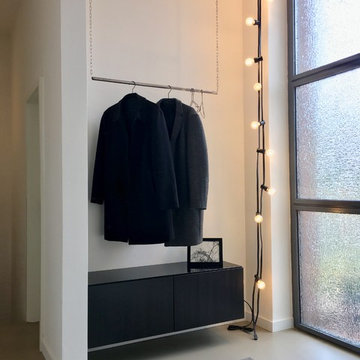
Modelo de recibidores y pasillos contemporáneos pequeños con paredes blancas, suelo vinílico y suelo gris
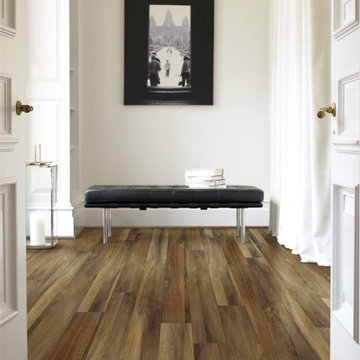
Diseño de recibidores y pasillos contemporáneos de tamaño medio con paredes blancas, suelo vinílico y suelo marrón
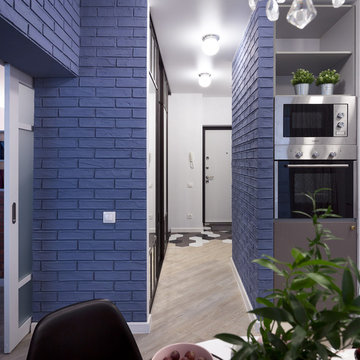
Фотограф Полина Алехина
Foto de recibidores y pasillos actuales pequeños con paredes azules, suelo vinílico, suelo beige y iluminación
Foto de recibidores y pasillos actuales pequeños con paredes azules, suelo vinílico, suelo beige y iluminación
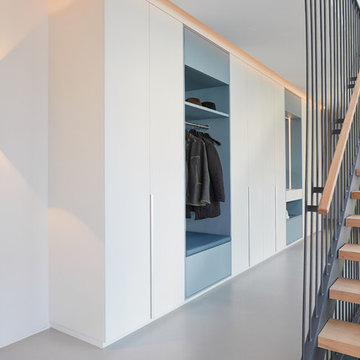
Florian Thierer Photography
Foto de recibidores y pasillos contemporáneos de tamaño medio con paredes blancas, suelo vinílico y suelo gris
Foto de recibidores y pasillos contemporáneos de tamaño medio con paredes blancas, suelo vinílico y suelo gris
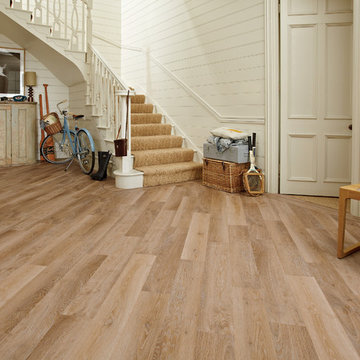
Karndean Knight Tile Pale Limed Oak
Modelo de recibidores y pasillos contemporáneos con suelo vinílico y suelo beige
Modelo de recibidores y pasillos contemporáneos con suelo vinílico y suelo beige
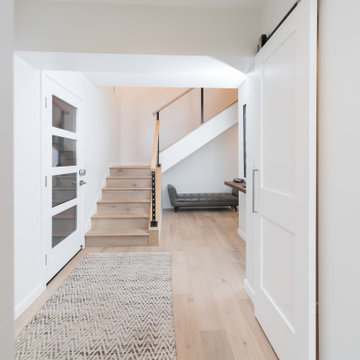
Del Mar Project. Full House Remodeling. Contemporary Kitchen, Living Room, Bathrooms, Hall, and Stairways. Vynil Floor Panels. Custom made concrete bathroom sink. Flat Panels Vanity with double under-mount sinks and quartz countertop. Flat-panel Glossy White Kitchen Cabinets flat panel with white quartz countertop and stainless steel kitchen appliances. Custom Made Stairways.
Remodeled by Europe Construction
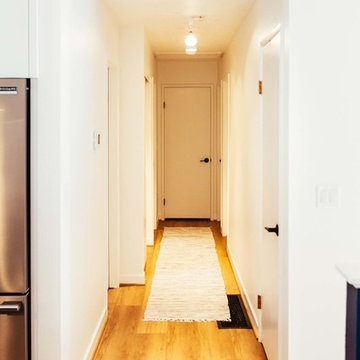
Split Level 1970 home of a young and active family of four. The main pubic spaces in this home were remodeled to create a fresh, clean look.
The Jack + Mare demo'd the kitchen and dining room down to studs and removed the wall between the kitchen/dining and living room to create an open concept space with a clean and fresh new kitchen and dining with ample storage. Now the family can all be together and enjoy one another's company even if mom or dad is busy in the kitchen prepping the next meal.
The custom white cabinets and the blue accent island (and walls) really give a nice clean and fun feel to the space. The island has a gorgeous local solid slab of wood on top. A local artisan salvaged and milled up the big leaf maple for this project. In fact, the tree was from the University of Portland's campus located right where the client once rode the bus to school when she was a child. So it's an extra special custom piece! (fun fact: there is a bullet lodged in the wood that is visible...we estimate it was shot into the tree 30-35 years ago!)
The 'public' spaces were given a brand new waterproof luxury vinyl wide plank tile. With 2 young daughters, a large golden retriever and elderly cat, the durable floor was a must.
project scope at quick glance:
- demo'd and rebuild kitchen and dining room.
- removed wall separating kitchen/dining and living room
- removed carpet and installed new flooring in public spaces
- removed stair carpet and gave fresh black and white paint
- painted all public spaces
- new hallway doorknob harware
- all new LED lighting (kitchen, dining, living room and hallway)
Jason Quigley Photography
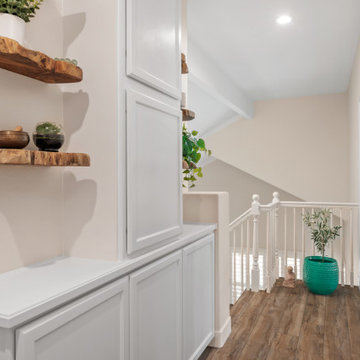
In the hallway, we added cabinets along the center for extra storage space and decorative shelves along the sides.
Diseño de recibidores y pasillos actuales pequeños con paredes blancas, suelo vinílico y suelo marrón
Diseño de recibidores y pasillos actuales pequeños con paredes blancas, suelo vinílico y suelo marrón
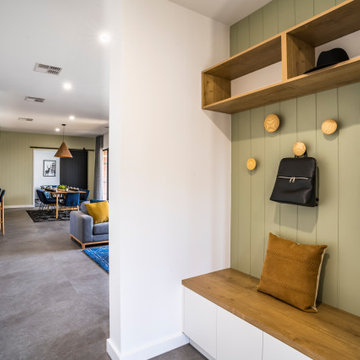
A mudroom in the main hallway joining onto the main entry
Foto de recibidores y pasillos actuales de tamaño medio con paredes verdes, suelo vinílico y suelo gris
Foto de recibidores y pasillos actuales de tamaño medio con paredes verdes, suelo vinílico y suelo gris
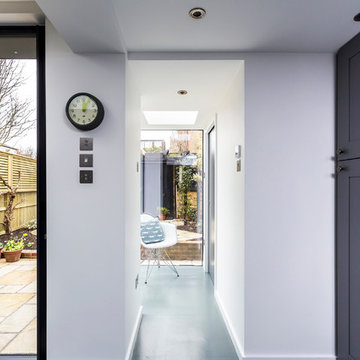
Imagen de recibidores y pasillos actuales pequeños con paredes blancas, suelo vinílico y suelo gris
329 ideas para recibidores y pasillos contemporáneos con suelo vinílico
1