5 ideas para recibidores y pasillos con suelo vinílico y cuadros
Filtrar por
Presupuesto
Ordenar por:Popular hoy
1 - 5 de 5 fotos
Artículo 1 de 3
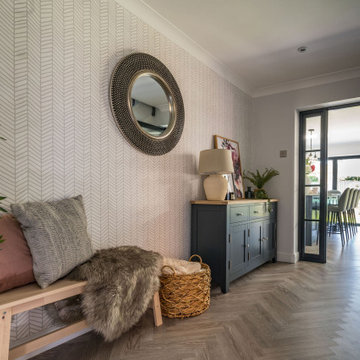
This nice large new hallway now leads through to an extended open-plan kitchen/living room which is bright and inviting. We also included a new utility room on the side of the house. As part of the new hallway, we added full understairs pullout storage, and flexible freestanding storage and renovated the existing stairs with new carpet and handrails. We also added this beautiful black frame oversized door with a side window to get some of the light from the back into the hallway itself.
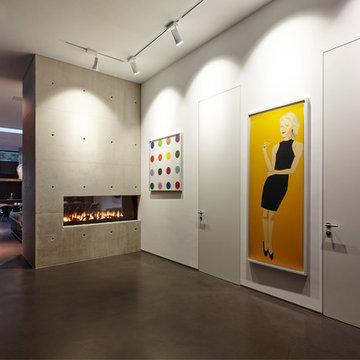
www.liobaschneider.de
Foto de recibidores y pasillos contemporáneos grandes con paredes blancas, suelo vinílico, suelo gris y cuadros
Foto de recibidores y pasillos contemporáneos grandes con paredes blancas, suelo vinílico, suelo gris y cuadros
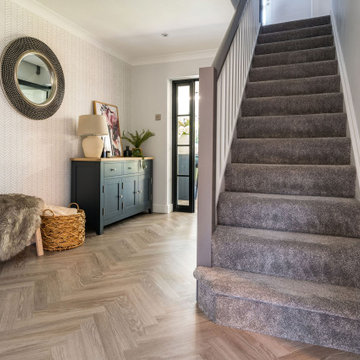
This nice large new hallway now leads through to an extended open-plan kitchen/living room which is bright and inviting. We also included a new utility room on the side of the house. As part of the new hallway, we added full understairs pullout storage, and flexible freestanding storage and renovated the existing stairs with new carpet and handrails. We also added this beautiful black frame oversized door with a side window to get some of the light from the back into the hallway itself.
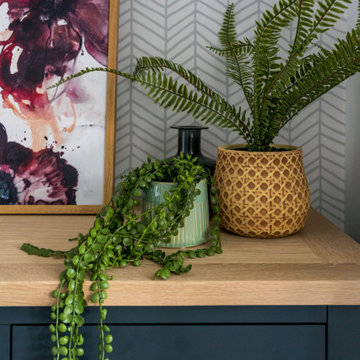
This nice large new hallway now leads through to an extended open-plan kitchen/living room which is bright and inviting. We also included a new utility room on the side of the house. As part of the new hallway, we added full understairs pullout storage, and flexible freestanding storage and renovated the existing stairs with new carpet and handrails. We also added this beautiful black frame oversized door with a side window to get some of the light from the back into the hallway itself.
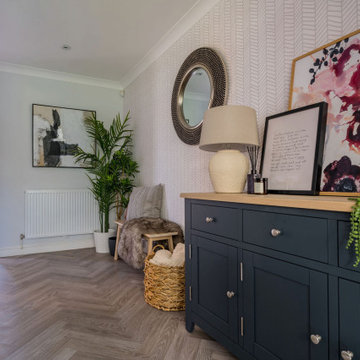
This nice large new hallway now leads through to an extended open-plan kitchen/living room which is bright and inviting. We also included a new utility room on the side of the house. As part of the new hallway, we added full understairs pullout storage, and flexible freestanding storage and renovated the existing stairs with new carpet and handrails. We also added some new interior doors with glazed panels, both back and front to maximise light into the hallway itself.
5 ideas para recibidores y pasillos con suelo vinílico y cuadros
1