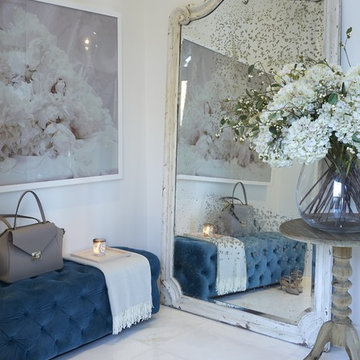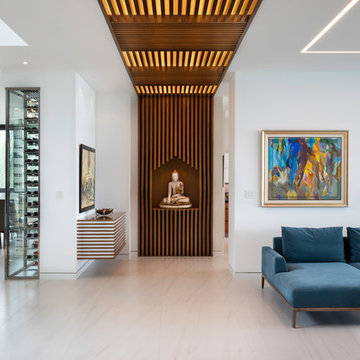2.047 ideas para recibidores y pasillos con suelo naranja y suelo blanco
Filtrar por
Presupuesto
Ordenar por:Popular hoy
101 - 120 de 2047 fotos
Artículo 1 de 3

©Edward Butera / ibi designs / Boca Raton, Florida
Imagen de recibidores y pasillos actuales extra grandes con paredes blancas, suelo de baldosas de porcelana y suelo blanco
Imagen de recibidores y pasillos actuales extra grandes con paredes blancas, suelo de baldosas de porcelana y suelo blanco
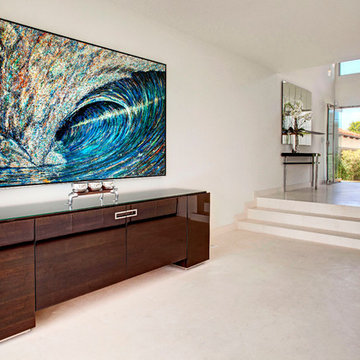
Marc and Mandy Maister were clients and fans of Cantoni before they purchased this harbor home on Balboa Island. The South African natives originally met designer Sarah Monaghan and Cantoni CEO Michael Wilkov at a storewide sale, and quickly established a relationship as they bought furnishings for their primary residence in Newport Beach.
So, when the couple decided to invest in this gorgeous second home, in one of the ritziest enclaves in North America, they sought Sarah’s help in transforming the outdated 1960s residence into a modern marvel. “It’s now the ultimate beach house,” says Sarah, “and finished in Cantoni from top to bottom—including new Bontempi cabinetry installed throughout.” To read the full story please visit: http://cantoni.com/updates/news/enewsletter-216-cantoni-riviera-style/#.Ug6koEJpDTk
Lucas Chichon
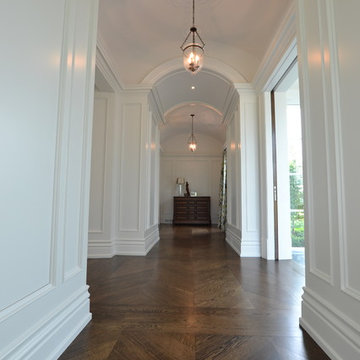
This truly magnificent King City Project is the ultra-luxurious family home you’ve been dreaming of! This immaculate 5 bedroom residence has stunning curb appeal, with a beautifully designed white Cape Cod wood siding, professionally landscaped gardens, precisely positioned home on 3 acre lot and a private driveway leading up to the 4 car garage including workshop.
This beautiful 8200 square foot Georgian style home is every homeowners dream plus a beautiful 5800 square foot walkout basement. The English inspired exterior cladding and landscaping has an endless array of attention and detail. The handpicked materials of the interior has endless exceptional unfinished oak hardwood throughout, varying 9” to 12” plaster crown mouldings throughout and see each room accented with upscale interior light fixtures. Spend the end of your hard worked days in our beautiful Conservatory walking out of the kitchen/family room, this open concept room his met with high ceilings and 60 linear feet of glass looking out onto 3 acres of land.
Our exquisite Bloomsbury Kitchen designed kitchen is a hand painted work of art. Simple but stunning craftsmanship for this gourmet kitchen with a 10ft calacatta island and countertops. 2 apron sinks incorporated into counter and islands with 2-Georgian Bridge polished nickel faucets. Our 60” range will help every meal taste better than the last. 3 stainless steel fridges. The bright breakfast area is ideal for enjoying morning meals and conversation while overlooking the verdant backyard, or step out to the conservatory to savor your meals under the stars. All accented with Carrara backsplash.
Also, on the main level is the expansive Master Suite with stunning views of the countryside, and a magnificent ensuite washroom, featuring built-in cabinetry, a makeup counter, an oversized glass shower, and a separate free standing tub. All is sitting on a beautifully layout of carrara floor tiles. All bedrooms have abundant walk-in closet space, large windows and full ensuites with heated floor in all tiled areas.
Hardwood floors throughout have been such an important detail in this home. We take a lot of pride in the finish as well as the planning that went into designing the floors. We have a wide variety of French parque flooring, herringbone in main areas as well as chevron in our dining room and eating areas. Feel the texture on your feet as this oak hardwood comes to life with its beautiful stained finished.
75% of the home is a paneling heaven. The entire first floor leading up to the second floor has extensive recessed panels, archways and bead board from floor to ceiling to give it that country feel. Our main floor spiral staircase is nothing but luxury with its simple handrails and beautifully stained steps.
Walk out onto two Garden Walkways, one off of the kitchen and the other off of the master bedroom hallway. BBQ area or just relaxing in front of a wood burning fireplace looking off of a porch with clean cut glass railings.
Our wood burning fireplace can be seen in the basement, first floor and exterior of the garden walkway terrace. These fireplaces are cladded with Owen Sound limestone and having a herringbone designed box. To help enjoy these fireplaces, take full advantage of the two storey electronic dumbwaiter elevator for the firewood.
Get work done in our 600 square foot office, that is surrounded by oak recessed paneling, custom crafted built ins and hand carved oak desk, all looking onto 3 acres of country side.
Enjoy wine? See our beautifully designed wine cellar finished with marble border and pebble stone floor to give you that authentic feel of a real winery. This handcrafted room holds up to 3000 bottles of wine and is a beautiful feature every home should have. Wine enthusiasts will love the climatized wine room for displaying and preserving your extensive collection. This wine room has floor to ceiling glass looking onto the family room of the basement with a wood burning fireplace.
After your long meal and couple glasses of wine, see our 1500 square foot gym with all the latest equipment and rubber floor and surrounded in floor to ceiling mirrors. Once you’re done with your workout, you have the option of using our traditional sauna, infrared sauna or taking a dip in the hot tub.
Extras include a side entrance to the mudroom, two spacious cold rooms, a CVAC system throughout, 400 AMP Electrical service with generator for entire home, a security system, built-in speakers throughout and Control4 Home automation system that includes lighting, audio & video and so much more. A true pride of ownership and masterpiece built and managed by Dellfina Homes Inc.

David Trotter - 8TRACKstudios - www.8trackstudios.com
Foto de recibidores y pasillos vintage con parades naranjas, suelo de madera en tonos medios y suelo naranja
Foto de recibidores y pasillos vintage con parades naranjas, suelo de madera en tonos medios y suelo naranja
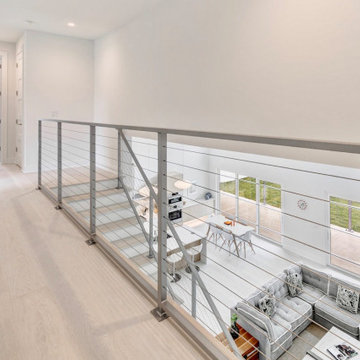
Upper hall. Stainless cable railing.
Modelo de recibidores y pasillos modernos con suelo de madera clara y suelo blanco
Modelo de recibidores y pasillos modernos con suelo de madera clara y suelo blanco
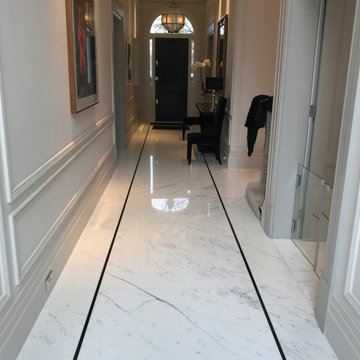
The marble floor will always add style to the interior.
Statuario book-match cut from slabs bespoke marble floor by @stonekahuna
design interior design flooring tiles home architecture interior home decor interiors home design decor architect renovation house floors bathroom interior designer marble black and white luxury interior123 flooring ideas
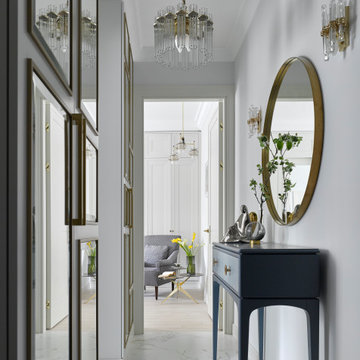
Квартира 43кв.м в сталинском доме. Легкий интерьер в стиле современной классики с элементами midcentury. Хотелось максимально визуально расширить небольшое пространство квартиры, при этом организовать достаточные места хранения. Светлая цветовая палитра, зеркальные и стеклянные поверхности позволили это достичь. Использовались визуально облегченные предметы мебели, для того чтобы сохранить воздух в помещении: тонкие латунные стеллажи, металлическая консоль, диван на тонких латунных ножках. В прихожей так же размещены два вместительных гардеробных шкафа. Консоль и акцентное латунное зеркало. Винтажные светильники
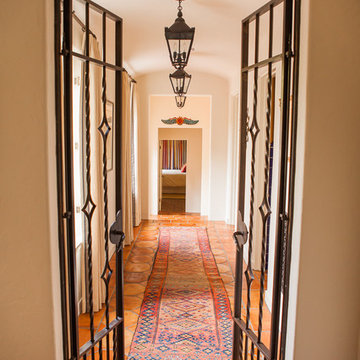
William Short Photography and Kendra Maarse Photography
Modelo de recibidores y pasillos mediterráneos de tamaño medio con paredes beige, suelo de baldosas de terracota y suelo naranja
Modelo de recibidores y pasillos mediterráneos de tamaño medio con paredes beige, suelo de baldosas de terracota y suelo naranja
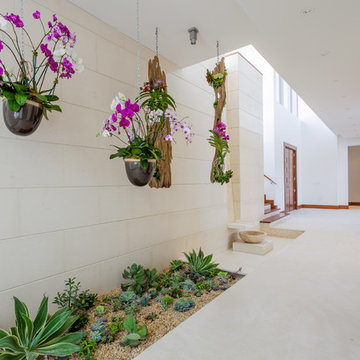
Indoor Gardening / Orchid Planters
Modelo de recibidores y pasillos mediterráneos grandes con paredes blancas y suelo blanco
Modelo de recibidores y pasillos mediterráneos grandes con paredes blancas y suelo blanco
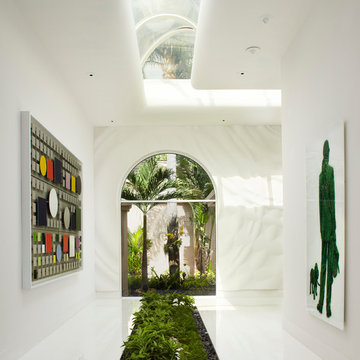
Hallway
Modelo de recibidores y pasillos contemporáneos con paredes blancas y suelo blanco
Modelo de recibidores y pasillos contemporáneos con paredes blancas y suelo blanco
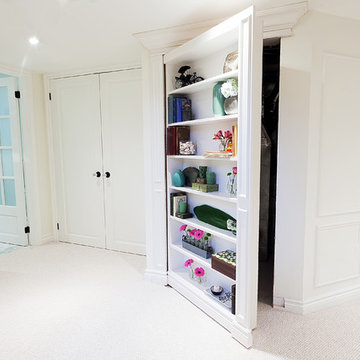
The desire to disguise the mechanical room lead to a custom designed shelf which acts as the entrance to this compact space. It's a stunning feature and is the first thing one see's when entering this room.
Melanie Rebane Photography
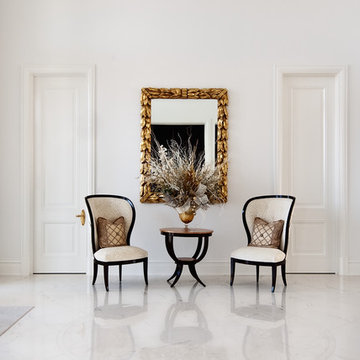
Foto de recibidores y pasillos tradicionales con paredes blancas y suelo blanco
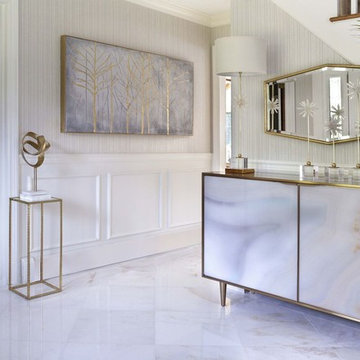
Modelo de recibidores y pasillos tradicionales renovados de tamaño medio con paredes blancas, suelo blanco, suelo de mármol y iluminación
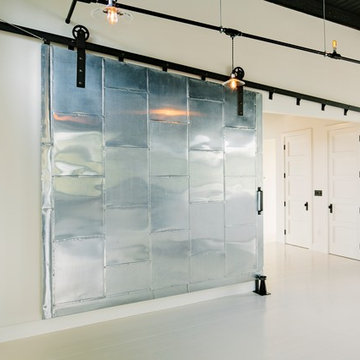
A custom-designed paneled zinc barn door is a piece of art, as well as functioning to close off the living space when desired.
Photo by Lincoln Barber
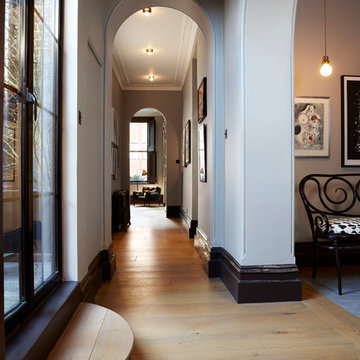
A view from the entrance towards the living room. The walls are painted in Sure Grey from the Damo collection, available at Sigmar. The woodwork is Cocoa, also from Damo.
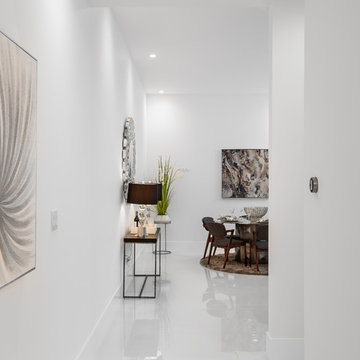
Brian Sokolowski
Modelo de recibidores y pasillos minimalistas de tamaño medio con paredes blancas, suelo de baldosas de cerámica y suelo blanco
Modelo de recibidores y pasillos minimalistas de tamaño medio con paredes blancas, suelo de baldosas de cerámica y suelo blanco
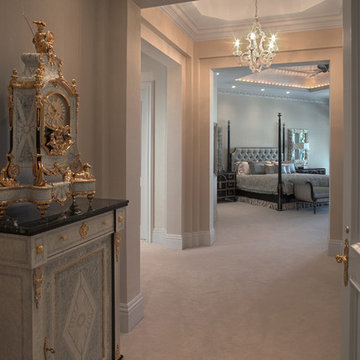
Diseño de recibidores y pasillos mediterráneos grandes con paredes grises, moqueta y suelo blanco
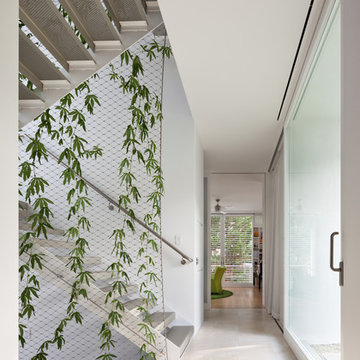
Michael Moran
Ejemplo de recibidores y pasillos actuales con paredes blancas y suelo blanco
Ejemplo de recibidores y pasillos actuales con paredes blancas y suelo blanco
2.047 ideas para recibidores y pasillos con suelo naranja y suelo blanco
6
