196 ideas para recibidores y pasillos con suelo multicolor
Filtrar por
Presupuesto
Ordenar por:Popular hoy
21 - 40 de 196 fotos
Artículo 1 de 3
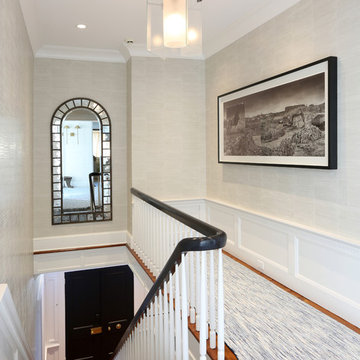
This stunning hallway was enclosed to reorganized the master suite and add a master closet. The wainscoting matches other molding throughout the home maintaining the elegance throughout.
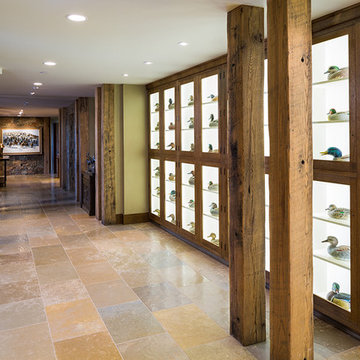
Karl Neumann Photography
Diseño de recibidores y pasillos rurales grandes con suelo de piedra caliza, paredes beige y suelo multicolor
Diseño de recibidores y pasillos rurales grandes con suelo de piedra caliza, paredes beige y suelo multicolor
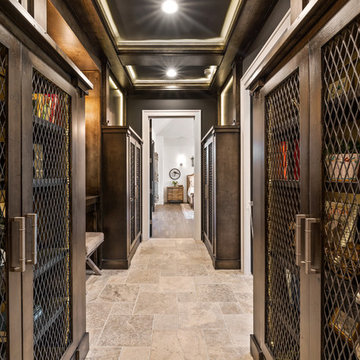
This hall leads from the living area to the master suite and features silver leaf with an acid wash stain to bring dimension to the natural wood finishes. Add in the backlighting, and this space comes to life!
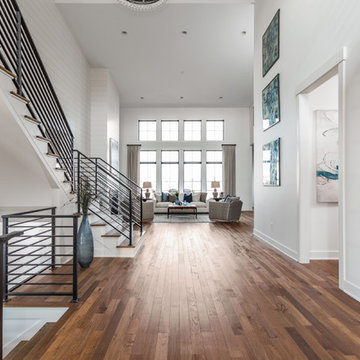
Imagen de recibidores y pasillos campestres grandes con paredes blancas, suelo de madera en tonos medios y suelo multicolor
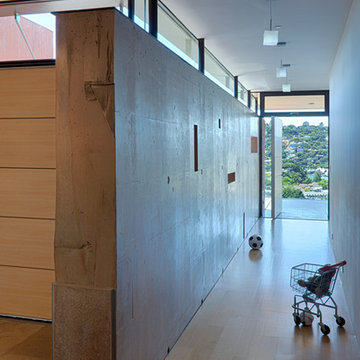
Fu-Tung Cheng, CHENG Design
• Interior Shot of Hallway and Concrete Wall in Tiburon House
Tiburon House is Cheng Design's eighth custom home project. The topography of the site for Bluff House was a rift cut into the hillside, which inspired the design concept of an ascent up a narrow canyon path. Two main wings comprise a “T” floor plan; the first includes a two-story family living wing with office, children’s rooms and baths, and Master bedroom suite. The second wing features the living room, media room, kitchen and dining space that open to a rewarding 180-degree panorama of the San Francisco Bay, the iconic Golden Gate Bridge, and Belvedere Island.
Photography: Tim Maloney

Hallway with console table and a wood - marble combined floor.
Ejemplo de recibidores y pasillos clásicos grandes con paredes blancas, suelo de mármol, suelo multicolor, casetón, boiserie y iluminación
Ejemplo de recibidores y pasillos clásicos grandes con paredes blancas, suelo de mármol, suelo multicolor, casetón, boiserie y iluminación
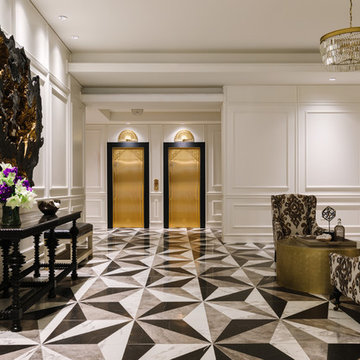
Aimee Mazzanga
Diseño de recibidores y pasillos clásicos renovados grandes con paredes blancas y suelo multicolor
Diseño de recibidores y pasillos clásicos renovados grandes con paredes blancas y suelo multicolor
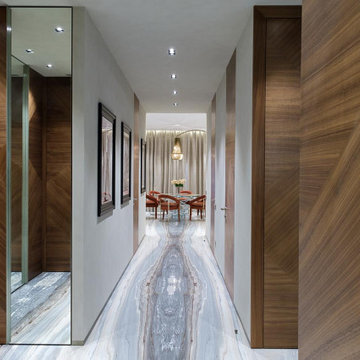
Ejemplo de recibidores y pasillos grandes con paredes grises, suelo de mármol, suelo multicolor y bandeja
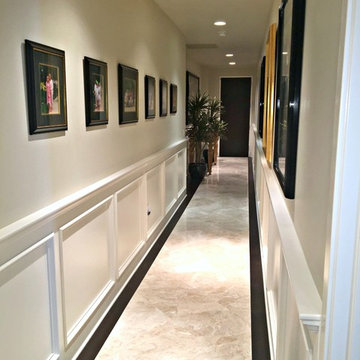
We love this hallway's gallery wall, the chair rail, the wainscoting, and the marble floor.
Diseño de recibidores y pasillos minimalistas extra grandes con paredes multicolor, suelo de mármol y suelo multicolor
Diseño de recibidores y pasillos minimalistas extra grandes con paredes multicolor, suelo de mármol y suelo multicolor
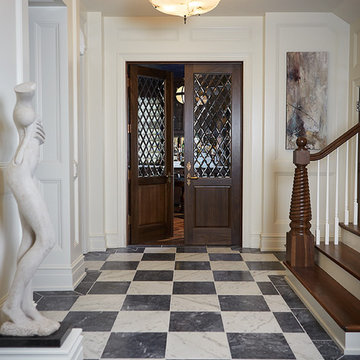
Builder: J. Peterson Homes
Interior Designer: Francesca Owens
Photographers: Ashley Avila Photography, Bill Hebert, & FulView
Capped by a picturesque double chimney and distinguished by its distinctive roof lines and patterned brick, stone and siding, Rookwood draws inspiration from Tudor and Shingle styles, two of the world’s most enduring architectural forms. Popular from about 1890 through 1940, Tudor is characterized by steeply pitched roofs, massive chimneys, tall narrow casement windows and decorative half-timbering. Shingle’s hallmarks include shingled walls, an asymmetrical façade, intersecting cross gables and extensive porches. A masterpiece of wood and stone, there is nothing ordinary about Rookwood, which combines the best of both worlds.
Once inside the foyer, the 3,500-square foot main level opens with a 27-foot central living room with natural fireplace. Nearby is a large kitchen featuring an extended island, hearth room and butler’s pantry with an adjacent formal dining space near the front of the house. Also featured is a sun room and spacious study, both perfect for relaxing, as well as two nearby garages that add up to almost 1,500 square foot of space. A large master suite with bath and walk-in closet which dominates the 2,700-square foot second level which also includes three additional family bedrooms, a convenient laundry and a flexible 580-square-foot bonus space. Downstairs, the lower level boasts approximately 1,000 more square feet of finished space, including a recreation room, guest suite and additional storage.
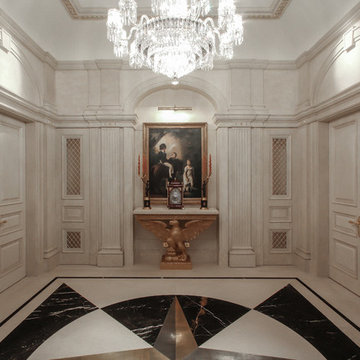
Hall landing area
Ejemplo de recibidores y pasillos clásicos renovados grandes con paredes beige, suelo de mármol y suelo multicolor
Ejemplo de recibidores y pasillos clásicos renovados grandes con paredes beige, suelo de mármol y suelo multicolor
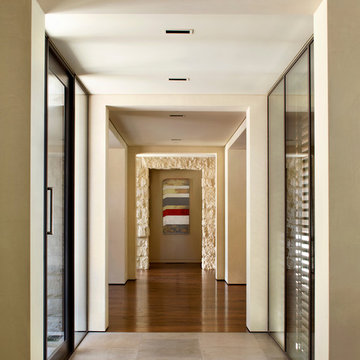
Photo Credit: Bernard Andre
Diseño de recibidores y pasillos actuales con paredes beige, suelo de madera oscura, suelo multicolor y iluminación
Diseño de recibidores y pasillos actuales con paredes beige, suelo de madera oscura, suelo multicolor y iluminación
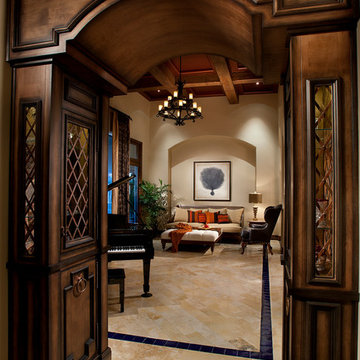
Beautiful lighted custom cabinets frame the entry into this formal living room
Foto de recibidores y pasillos tradicionales pequeños con paredes beige, suelo de travertino y suelo multicolor
Foto de recibidores y pasillos tradicionales pequeños con paredes beige, suelo de travertino y suelo multicolor
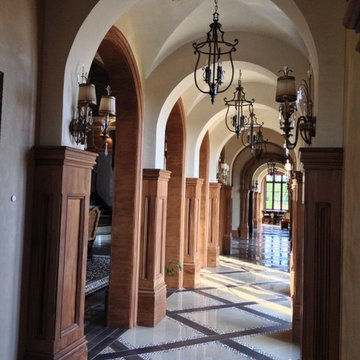
Foto de recibidores y pasillos tradicionales extra grandes con paredes blancas, suelo de baldosas de porcelana y suelo multicolor
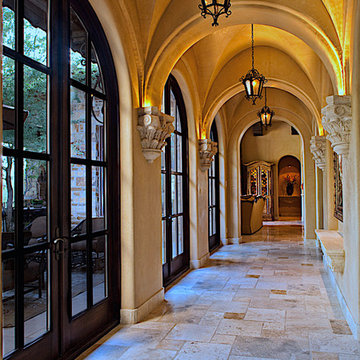
World Renowned Luxury Home Builder Fratantoni Luxury Estates built these beautiful Hallways! They build homes for families all over the country in any size and style. They also have in-house Architecture Firm Fratantoni Design and world-class interior designer Firm Fratantoni Interior Designers! Hire one or all three companies to design, build and or remodel your home!
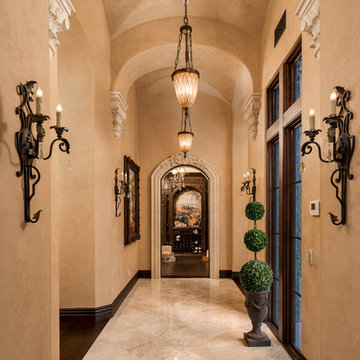
This stunning hallway features arched entryways, marble floors, custom wall sconces, molding & millwork, plus wood floors. We certainly approve.
Imagen de recibidores y pasillos clásicos extra grandes con paredes beige, suelo de madera oscura y suelo multicolor
Imagen de recibidores y pasillos clásicos extra grandes con paredes beige, suelo de madera oscura y suelo multicolor
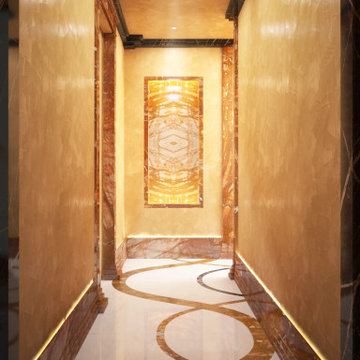
Corridoio di ingresso ad un loft in Miami.
Interamente custom, realizzato su specifiche richieste del cliente, con intarsi a pavimento.
Sul fondo, una nicchia in onice retroilluminato è scavata nella parete per ospitare opere d'arte.

Modern condominium, photography by Peter A. Sellar © 2018 www.photoklik.com
Foto de recibidores y pasillos modernos extra grandes con paredes multicolor, suelo de mármol y suelo multicolor
Foto de recibidores y pasillos modernos extra grandes con paredes multicolor, suelo de mármol y suelo multicolor
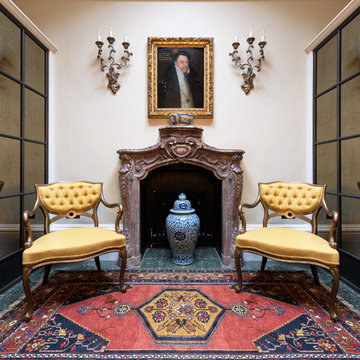
A symmetrical entrance hall with feature fireplace photographed by Tim Clarke-Payton
Foto de recibidores y pasillos tradicionales extra grandes con paredes amarillas, suelo de mármol y suelo multicolor
Foto de recibidores y pasillos tradicionales extra grandes con paredes amarillas, suelo de mármol y suelo multicolor
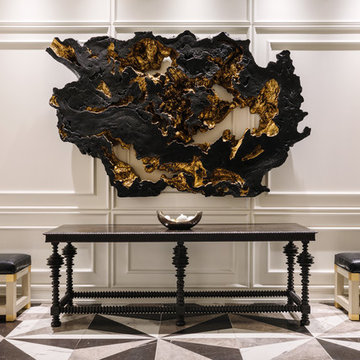
Aimee Mazzanga
Diseño de recibidores y pasillos clásicos renovados grandes con paredes blancas y suelo multicolor
Diseño de recibidores y pasillos clásicos renovados grandes con paredes blancas y suelo multicolor
196 ideas para recibidores y pasillos con suelo multicolor
2