17.332 ideas para recibidores y pasillos con suelo marrón y suelo rojo
Filtrar por
Presupuesto
Ordenar por:Popular hoy
141 - 160 de 17.332 fotos
Artículo 1 de 3

Interior Designer & Homestager Celene Collins (info@celenecollins.ie) beautifully finished this show house for new housing estate Drake's Point in Crosshaven,Cork recently using some of our products. This is showhouse type A.
In the Hallway, living room and front room area, she opted for "Authentic Herringbone - Superior Walnut" a 12mm laminate board which works very well with the warm tones she had chosen for the furnishings.
In the expansive Kitchen / Dining area she chose the "Kenay Gris Shiny [60]" Polished Porcelain floor tile, a stunning cream & white marbled effect tile with a veining of grey-brown allowing this tile to suit with almost colour choice.
In the master ensuite, she chose the "Lumier Blue [16.5]" mix pattern porcelain tile for the floor, with a standard White Metro tile for the shower area and above the sink.

Second floor vestibule is open to dining room below and features a double height limestone split face wall, twin chandeliers, beams, and skylights.
Foto de recibidores y pasillos abovedados mediterráneos grandes con paredes blancas, suelo de madera oscura y suelo marrón
Foto de recibidores y pasillos abovedados mediterráneos grandes con paredes blancas, suelo de madera oscura y suelo marrón
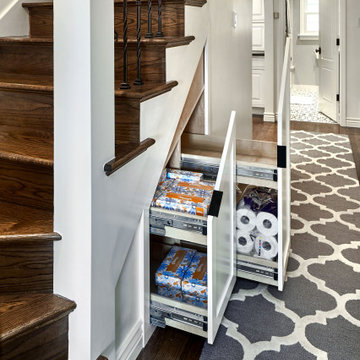
Beautiful open floor plan kitchen remodel with huge island and display cabinets
Imagen de recibidores y pasillos tradicionales renovados de tamaño medio con suelo de madera en tonos medios, suelo marrón y paredes blancas
Imagen de recibidores y pasillos tradicionales renovados de tamaño medio con suelo de madera en tonos medios, suelo marrón y paredes blancas
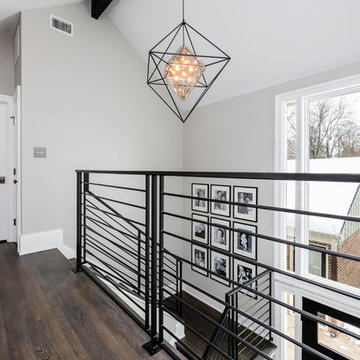
Foto de recibidores y pasillos contemporáneos de tamaño medio con paredes grises, suelo de madera oscura y suelo marrón
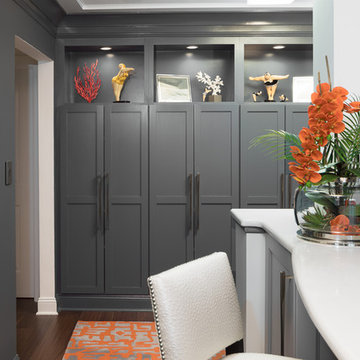
New custom built-in pantries in the hallway adjoining the kitchen add important storage space; LED-lit display areas offer places to display collections, adding interest and color. The collectibles honor the waterside location of the condo.
Photography Lauren Hagerstrom
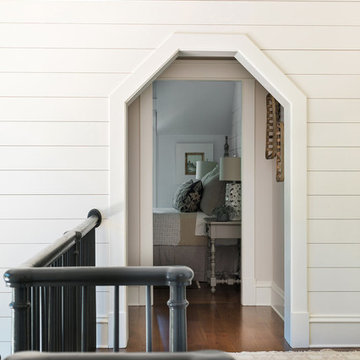
Modelo de recibidores y pasillos marineros de tamaño medio con paredes blancas, suelo de madera oscura y suelo marrón
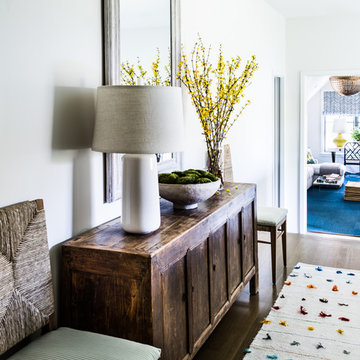
Imagen de recibidores y pasillos tradicionales de tamaño medio con paredes blancas, suelo de madera oscura y suelo marrón
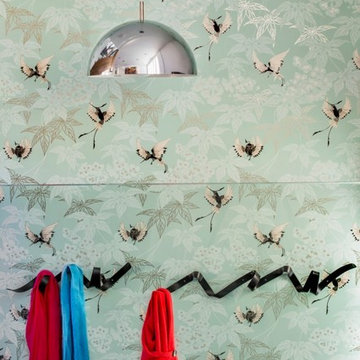
Contemporary refurbishment of private four storey residence in Islington, N4
Juliet Murphy - http://www.julietmurphyphotography.com/
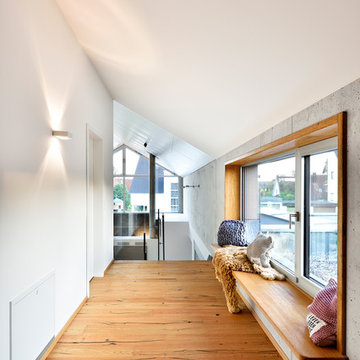
Flurbereich mit Holzboden und Sitzfenster, Wandflächen in Sichtbeton und weißem Anstrich, offen zu Wohnbereich.
Fotograf: Ralf Dieter Bischoff
Foto de recibidores y pasillos contemporáneos con paredes blancas, suelo de madera clara y suelo marrón
Foto de recibidores y pasillos contemporáneos con paredes blancas, suelo de madera clara y suelo marrón
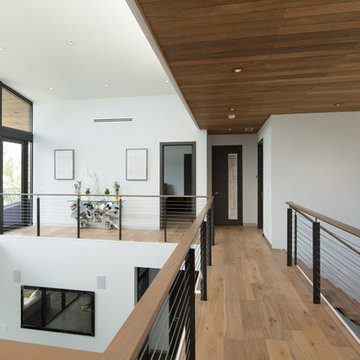
SDH Studio - Architecture and Design
Location: Boca Raton, Florida, USA
Set on a 8800 Sq. Ft. lot in Boca Raton waterway, this contemporary design captures the warmth and hospitality of its owner. A sequence of cantilevering covered terraces provide the stage for outdoor entertaining.
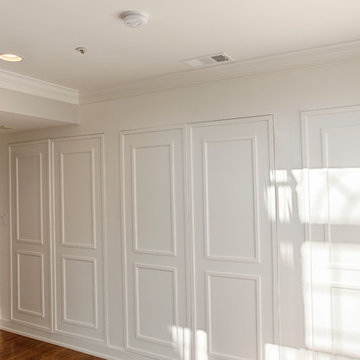
RUDLOFF Custom Builders, is a residential construction company that connects with clients early in the design phase to ensure every detail of your project is captured just as you imagined. RUDLOFF Custom Builders will create the project of your dreams that is executed by on-site project managers and skilled craftsman, while creating lifetime client relationships that are build on trust and integrity.
We are a full service, certified remodeling company that covers all of the Philadelphia suburban area including West Chester, Gladwynne, Malvern, Wayne, Haverford and more.
As a 6 time Best of Houzz winner, we look forward to working with you on your next project.
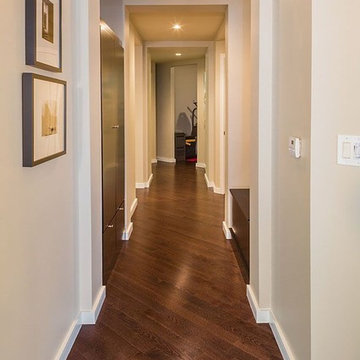
Beautiful corridor featuring Lauzon's Illusion Red Oak hardwood flooring from the Ambiance Collection. This dark brown flooring used has a width of 3 1/4. Project realized by Keiffer Phillips from Patricia Brown Builders. Pictures from Lee Grider Photography
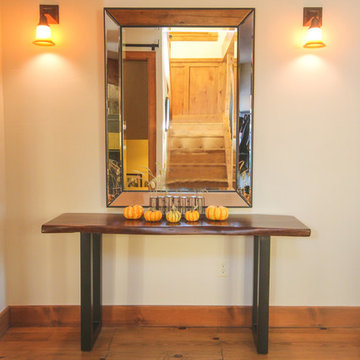
Modelo de recibidores y pasillos tradicionales renovados de tamaño medio con paredes beige, suelo de madera en tonos medios y suelo marrón
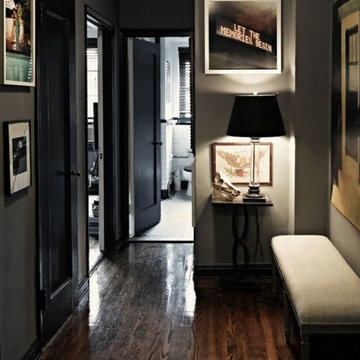
Diseño de recibidores y pasillos contemporáneos grandes con paredes grises, suelo de madera en tonos medios, suelo marrón y iluminación
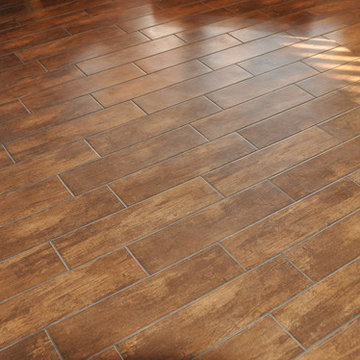
branded floors
Modelo de recibidores y pasillos clásicos grandes con paredes grises y suelo marrón
Modelo de recibidores y pasillos clásicos grandes con paredes grises y suelo marrón
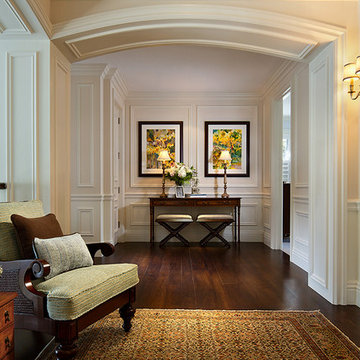
Craig Denis Photography
Ejemplo de recibidores y pasillos tradicionales grandes con suelo de madera oscura, paredes beige y suelo marrón
Ejemplo de recibidores y pasillos tradicionales grandes con suelo de madera oscura, paredes beige y suelo marrón
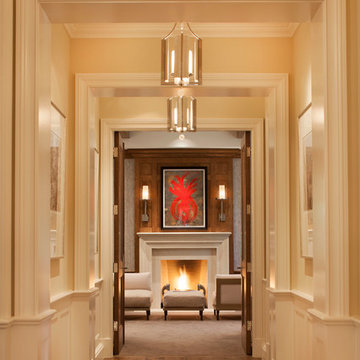
Modelo de recibidores y pasillos clásicos renovados con paredes beige, suelo de madera oscura y suelo marrón
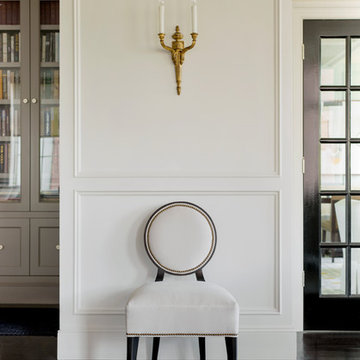
After an extension renovation, this almost 5,000 square foot city residence now exudes quiet luxury. Long sight lines were established to capitalize on expansive views. The introduction of classical proportions throughout elevates one’s experience of the space.
Luxe materials and architectural detailing build in functionality and showcase a curated collection of books and contemporary art. Clean-lined custom furniture offers a supremely comfortable welcome to extended family and friends. Vintage French and Italian lighting join well-edited artifacts in sparking conversation while evoking memories of world travel.
Interiors by Lisa Tharp. Photography by Max Kim-Bee.
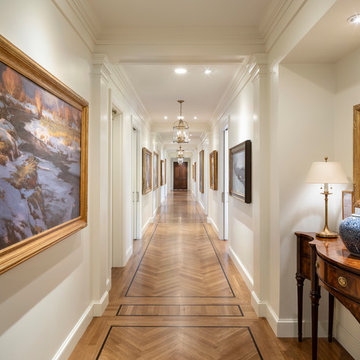
Joshua Caldwell Photography
Foto de recibidores y pasillos clásicos con paredes blancas, suelo de madera en tonos medios, suelo marrón y iluminación
Foto de recibidores y pasillos clásicos con paredes blancas, suelo de madera en tonos medios, suelo marrón y iluminación
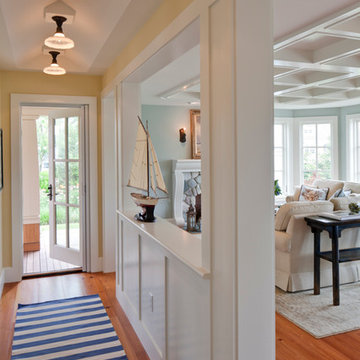
Photo Credits: Brian Vanden Brink
Foto de recibidores y pasillos marineros de tamaño medio con paredes beige, suelo de madera en tonos medios, suelo marrón y iluminación
Foto de recibidores y pasillos marineros de tamaño medio con paredes beige, suelo de madera en tonos medios, suelo marrón y iluminación
17.332 ideas para recibidores y pasillos con suelo marrón y suelo rojo
8