17.335 ideas para recibidores y pasillos con suelo marrón y suelo rojo
Filtrar por
Presupuesto
Ordenar por:Popular hoy
61 - 80 de 17.335 fotos
Artículo 1 de 3
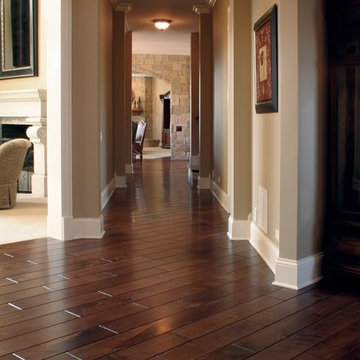
Tuscany™ Collection 6" wide plank Black Walnut hardwood floor, smooth face, hand beveled,stained in custom color, site finished with Synteco 35 (Satin)
Private Residence, Lake Barrington, Illinois
This Home was featured in the 2005 Chicago Luxury Home Tour

Brandon Barre Photography
*won Best of Houzz" 2013- 2019 and counting.
Imagen de recibidores y pasillos clásicos renovados de tamaño medio con paredes grises, suelo de madera oscura y suelo marrón
Imagen de recibidores y pasillos clásicos renovados de tamaño medio con paredes grises, suelo de madera oscura y suelo marrón

Hand forged Iron Railing and decorative Iron in various geometric patterns gives this Southern California Luxury home a custom crafted look throughout. Iron work in a home has traditionally been used in Spanish or Tuscan style homes. In this home, Interior Designer Rebecca Robeson designed modern, geometric shaped to transition between rooms giving it a new twist on Iron for the home. Custom welders followed Rebeccas plans meticulously in order to keep the lines clean and sophisticated for a seamless design element in this home. For continuity, all staircases and railings share similar geometric and linear lines while none is exactly the same.
For more on this home, Watch out YouTube videos:
http://www.youtube.com/watch?v=OsNt46xGavY
http://www.youtube.com/watch?v=mj6lv21a7NQ
http://www.youtube.com/watch?v=bvr4eWXljqM
http://www.youtube.com/watch?v=JShqHBibRWY
David Harrison Photography

Photographer:Rob Karosis
Foto de recibidores y pasillos clásicos con paredes blancas, suelo de madera en tonos medios y suelo marrón
Foto de recibidores y pasillos clásicos con paredes blancas, suelo de madera en tonos medios y suelo marrón

Custom base board with white oak flooring
Imagen de recibidores y pasillos contemporáneos de tamaño medio con paredes grises, suelo de madera oscura y suelo marrón
Imagen de recibidores y pasillos contemporáneos de tamaño medio con paredes grises, suelo de madera oscura y suelo marrón
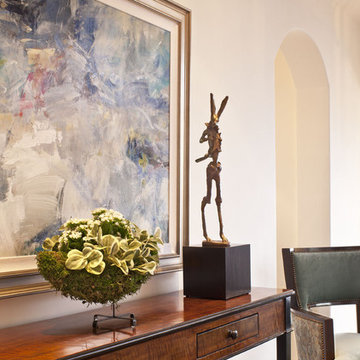
Photo by Grey Crawford
Diseño de recibidores y pasillos mediterráneos pequeños con paredes blancas, suelo de baldosas de cerámica y suelo marrón
Diseño de recibidores y pasillos mediterráneos pequeños con paredes blancas, suelo de baldosas de cerámica y suelo marrón
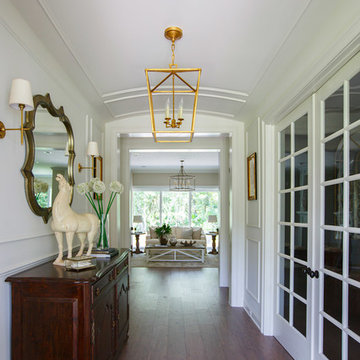
Ejemplo de recibidores y pasillos tradicionales de tamaño medio con paredes blancas, suelo de madera oscura y suelo marrón
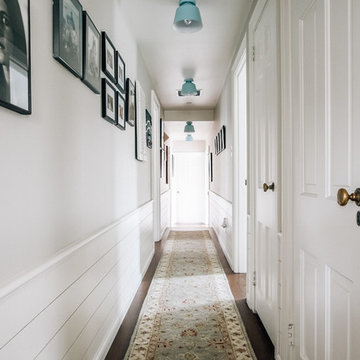
Foto de recibidores y pasillos de estilo de casa de campo con paredes grises, suelo de madera oscura y suelo marrón
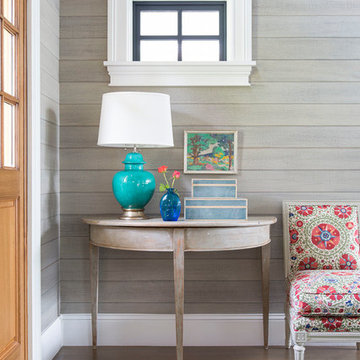
Modelo de recibidores y pasillos eclécticos de tamaño medio con paredes grises, suelo de madera en tonos medios y suelo marrón
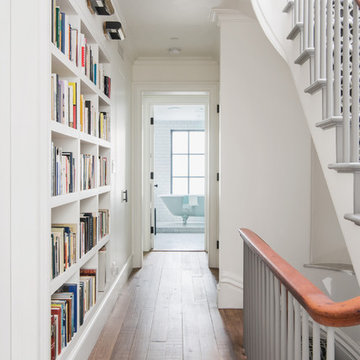
Fumed Antique Oak #1 Natural
Foto de recibidores y pasillos tradicionales de tamaño medio con paredes blancas, suelo de madera en tonos medios y suelo marrón
Foto de recibidores y pasillos tradicionales de tamaño medio con paredes blancas, suelo de madera en tonos medios y suelo marrón
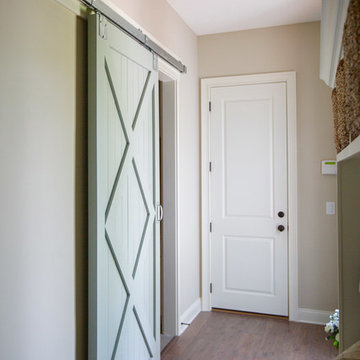
Ejemplo de recibidores y pasillos de estilo americano de tamaño medio con paredes beige, suelo de madera oscura y suelo marrón
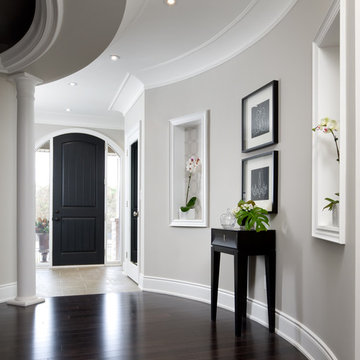
Jane Lockhart's award winning luxury model home for Kylemore Communities. Won the 2011 BILT award for best model home.
Photography, Brandon Barré
Foto de recibidores y pasillos tradicionales renovados con paredes grises y suelo marrón
Foto de recibidores y pasillos tradicionales renovados con paredes grises y suelo marrón
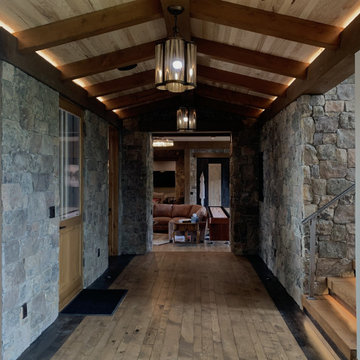
Imagen de recibidores y pasillos rústicos con paredes multicolor, suelo de madera en tonos medios, suelo marrón y vigas vistas
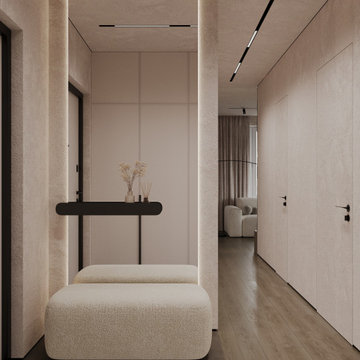
Imagen de recibidores y pasillos actuales de tamaño medio con paredes beige, suelo laminado, suelo marrón, papel pintado y papel pintado

Foto de recibidores y pasillos bohemios con paredes beige, suelo de madera clara, suelo marrón, madera, panelado y iluminación
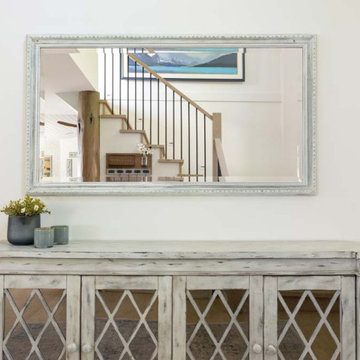
- Light hardwood stairs
- WAC Lighting installed in the stairway
Diseño de recibidores y pasillos de estilo de casa de campo grandes con paredes blancas, suelo de madera clara y suelo marrón
Diseño de recibidores y pasillos de estilo de casa de campo grandes con paredes blancas, suelo de madera clara y suelo marrón

Entrance hall with bespoke painted coat rack, making ideal use of an existing alcove in this long hallway.
Painted to match the wall panelling below gives this hallway a smart and spacious feel.

The Villa Mostaccini, situated on the hills of
Bordighera, is one of the most beautiful and
important villas in Liguria.
Built in 1932 in the characteristic stile of
the late Italian renaissance, it has been
meticulously restored to the highest
standards of design, while maintaining the
original details that distinguish it.
Capoferri substituted all wood windows as
well as their sills and reveals, maintaining the
aspect of traditional windows and blending
perfectly with the historic aesthetics of the villa.
Where possible, certain elements, like for
instance the internal wooden shutters and
the brass handles, have been restored and
refitted rather than substituted.
For the elegant living room with its stunning
view of the sea, Architect Maiga opted for
a large two-leaved pivot window from true
bronze that offers the guests of the villa an
unforgettable experience.
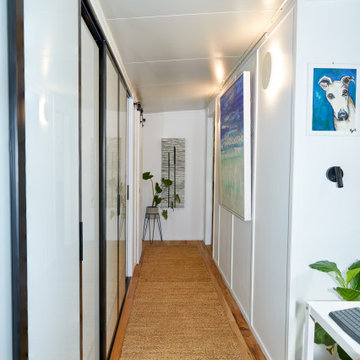
This six metre long hallway was at the heart of the renovation as it joins the two separated modules into one cohensive, flowing home. As well as joing the lounge room & kitchen to the bedroom, this hard working space serves many other functions too.
A powder room is concealed behind the sliding barn door, a laundry and storage unit are hidden behind the hallway doors and there is also a study nook making work from home an option.

Diseño de recibidores y pasillos de tamaño medio con paredes blancas, suelo de madera en tonos medios, suelo marrón, casetón y boiserie
17.335 ideas para recibidores y pasillos con suelo marrón y suelo rojo
4