3.714 ideas para recibidores y pasillos con suelo marrón
Filtrar por
Presupuesto
Ordenar por:Popular hoy
41 - 60 de 3714 fotos
Artículo 1 de 3

Cet appartement situé dans le XVe arrondissement parisien présentait des volumes intéressants et généreux, mais manquait de chaleur : seuls des murs blancs et un carrelage anthracite rythmaient les espaces. Ainsi, un seul maitre mot pour ce projet clé en main : égayer les lieux !
Une entrée effet « wow » dans laquelle se dissimule une buanderie derrière une cloison miroir, trois chambres avec pour chacune d’entre elle un code couleur, un espace dressing et des revêtements muraux sophistiqués, ainsi qu’une cuisine ouverte sur la salle à manger pour d’avantage de convivialité. Le salon quant à lui, se veut généreux mais intimiste, une grande bibliothèque sur mesure habille l’espace alliant options de rangements et de divertissements. Un projet entièrement sur mesure pour une ambiance contemporaine aux lignes délicates.

Brandon Barre Photography
*won Best of Houzz" 2013- 2019 and counting.
Imagen de recibidores y pasillos clásicos renovados de tamaño medio con paredes grises, suelo de madera oscura y suelo marrón
Imagen de recibidores y pasillos clásicos renovados de tamaño medio con paredes grises, suelo de madera oscura y suelo marrón

Paul S. Bartholomew Photography, Inc.
Modelo de recibidores y pasillos de estilo americano de tamaño medio con parades naranjas, suelo de madera en tonos medios y suelo marrón
Modelo de recibidores y pasillos de estilo americano de tamaño medio con parades naranjas, suelo de madera en tonos medios y suelo marrón
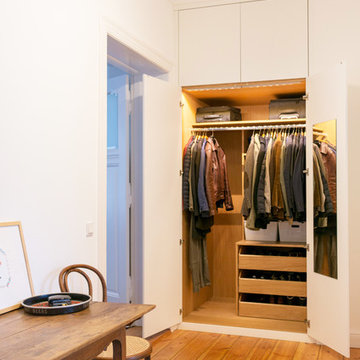
fugenloser Garderobenschrank eingebaut in einen sanierten Charlottenburger Altbau. Schrankkorpus innen Echtholzlaminat mit Beleuchtung bei Türöffnung. Schubladen für Schuhe und Spiegel in der Schranktür.
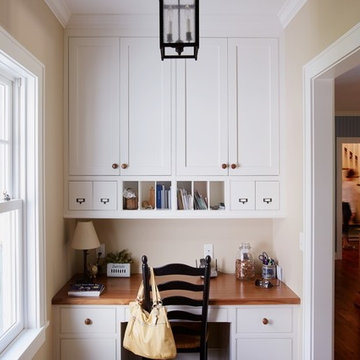
CREATIVE LIGHTING- 651.647.0111
www.creative-lighting.com
LIGHTING DESIGN: Tara Simons
tsimons@creative-lighting.com
BCD Homes/Lauren Markell: www.bcdhomes.com
PHOTO CRED: Matt Blum Photography
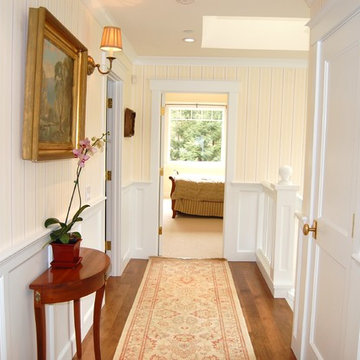
Ejemplo de recibidores y pasillos tradicionales de tamaño medio con paredes blancas, suelo de madera oscura y suelo marrón

Hallways often get overlooked when finishing out a design, but not here. Our client wanted barn doors to add texture and functionality to this hallway. The barn door hardware compliments both the hardware in the kitchen and the laundry room. The reclaimed brick flooring continues throughout the kitchen, hallway, laundry, and powder bath, connecting all of the spaces together.
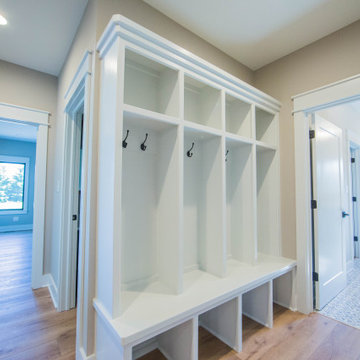
Strategically positioned near the garage door, this built-in hall tree has room for all the family's coat, bags and shoes.
Modelo de recibidores y pasillos de estilo de casa de campo de tamaño medio con paredes beige, suelo de madera en tonos medios y suelo marrón
Modelo de recibidores y pasillos de estilo de casa de campo de tamaño medio con paredes beige, suelo de madera en tonos medios y suelo marrón
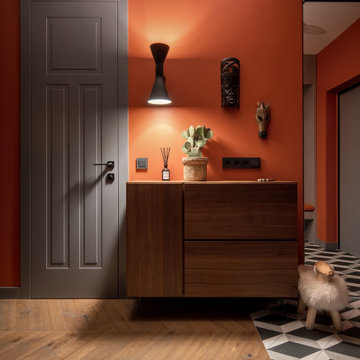
Diseño de recibidores y pasillos contemporáneos grandes con parades naranjas, suelo de madera en tonos medios y suelo marrón
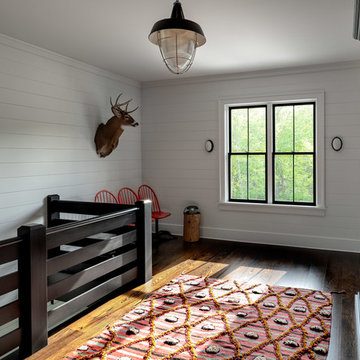
Upper hall.
Photographer: Rob Karosis
Diseño de recibidores y pasillos de estilo de casa de campo grandes con paredes blancas, suelo de madera oscura y suelo marrón
Diseño de recibidores y pasillos de estilo de casa de campo grandes con paredes blancas, suelo de madera oscura y suelo marrón
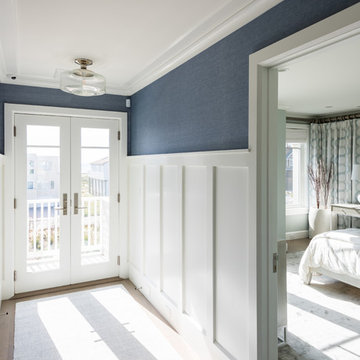
Photo by: Daniel Contelmo Jr.
Foto de recibidores y pasillos costeros de tamaño medio con paredes azules, suelo de madera en tonos medios, suelo marrón y iluminación
Foto de recibidores y pasillos costeros de tamaño medio con paredes azules, suelo de madera en tonos medios, suelo marrón y iluminación

Diseño de recibidores y pasillos rústicos grandes con paredes marrones, suelo de cemento y suelo marrón
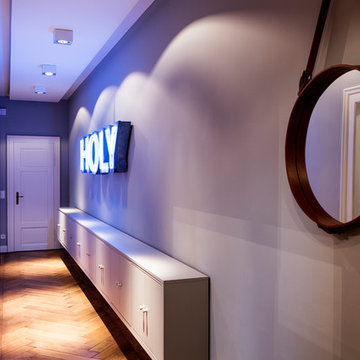
Foto de recibidores y pasillos actuales de tamaño medio con paredes grises, suelo de madera en tonos medios y suelo marrón
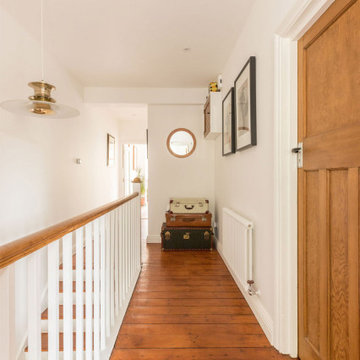
The hallway is decorated with stunning wall art, carefully selected by the clients and working beautifully with the other finishes in the space. The hardwood flooring throughout was sanded back and re-stained, with the red tones pairing nicely with the red in the parquet in the living area to keep the space flowing. The handrail of the balustrade was sanded back and restained to match the wood flooring. The loft hatch previously didn't feature a cover, so we fitted a simple painted door, along with a pull-down wood ladder for ease of loft access. Traditional style radiators were fitted throughout to work with the rest of the property. Dulux's Brilliant White paint was used to coat the walls and ceiling, being a lovely fresh backdrop for the various furnishings, wall art and plants to be styled throughout.
Discover more at: https://absoluteprojectmanagement.com/portfolio/pete-miky-hackney/
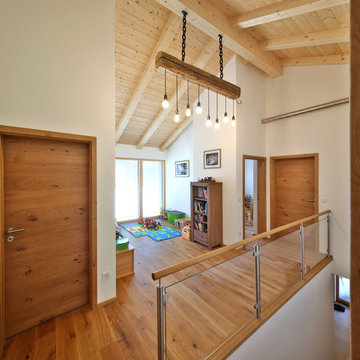
Nixdorf Fotografie
Ejemplo de recibidores y pasillos contemporáneos de tamaño medio con paredes blancas, suelo de madera oscura y suelo marrón
Ejemplo de recibidores y pasillos contemporáneos de tamaño medio con paredes blancas, suelo de madera oscura y suelo marrón
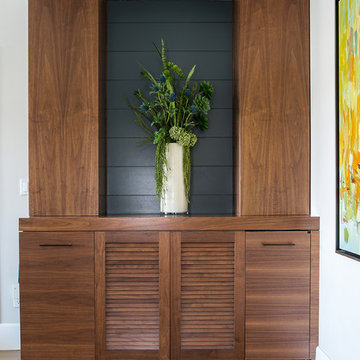
Darlene Halaby / Hidden Coffee Station / Hidden Refrigerator / Hidden Trash Container
Diseño de recibidores y pasillos contemporáneos con paredes blancas, suelo de madera en tonos medios y suelo marrón
Diseño de recibidores y pasillos contemporáneos con paredes blancas, suelo de madera en tonos medios y suelo marrón
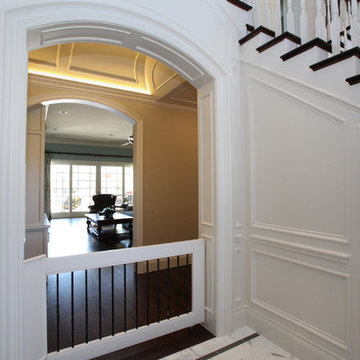
Diseño de recibidores y pasillos clásicos de tamaño medio con paredes blancas, suelo de madera oscura y suelo marrón
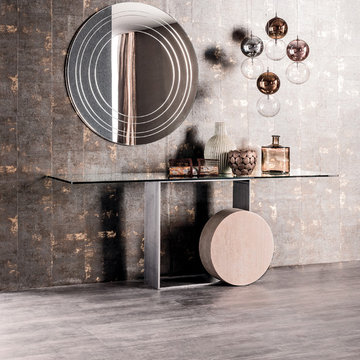
Museum Console Table elevates age-old Italian craftsmanship to brilliant stylistic heights with its unique silhouette and use of timeless materials. Designed by Andrea Lucatello for Cattelan Italia and manufactured in Italy, Museum Console features a white Carrara marble or travertine cylinder complimented by varnished steel, copper, white or graphite lacquered steel structure. Museum Console Table is further enhanced by its availability in four sizes and its clear tempered glass top that denotes a perfect view of the base.
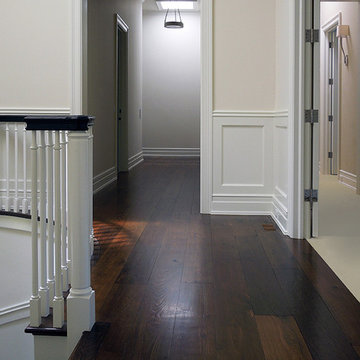
A grand staircase sweeps the eye upward as soft shades of creamy white harmoniously highlight the simply elegant woodwork. The crisp white kitchen pops against a backdrop of dark wood tones. Floor: 7” wide-plank Smoked Black French Oak | Rustic Character | Black Oak Collection | smooth surface | square edge | color Pure | Satin Poly Oil. For more information please email us at: sales@signaturehardwoods.com
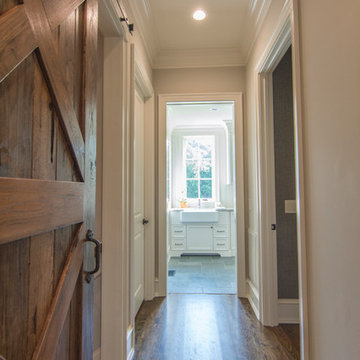
Modelo de recibidores y pasillos bohemios de tamaño medio con paredes beige, suelo de madera oscura y suelo marrón
3.714 ideas para recibidores y pasillos con suelo marrón
3