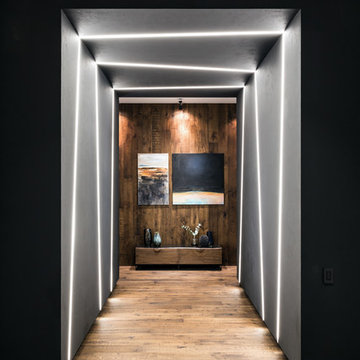3.714 ideas para recibidores y pasillos con suelo marrón
Filtrar por
Presupuesto
Ordenar por:Popular hoy
61 - 80 de 3714 fotos
Artículo 1 de 3
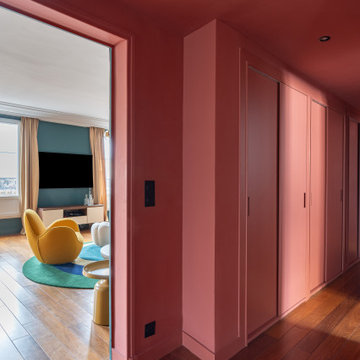
Décoration d’un pied à terre parisien pour une famille vivant à l’internationale et qui souhaitait donner du style à l’appartement dans une partition très audacieuse, joyeuse et graphique.
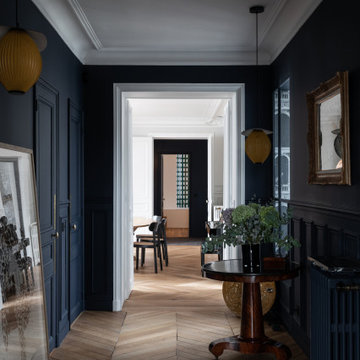
Photo : BCDF Studio
Foto de recibidores y pasillos actuales grandes con paredes azules, suelo de madera en tonos medios y suelo marrón
Foto de recibidores y pasillos actuales grandes con paredes azules, suelo de madera en tonos medios y suelo marrón
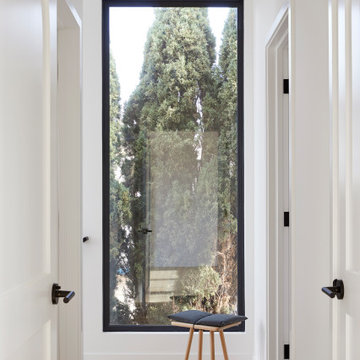
Our clients decided to take their childhood home down to the studs and rebuild into a contemporary three-story home filled with natural light. We were struck by the architecture of the home and eagerly agreed to provide interior design services for their kitchen, three bathrooms, and general finishes throughout. The home is bright and modern with a very controlled color palette, clean lines, warm wood tones, and variegated tiles.
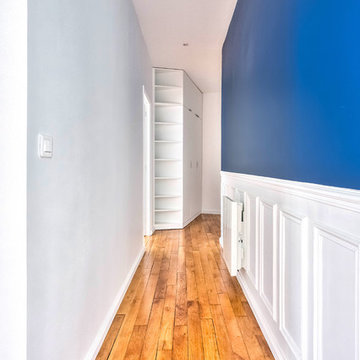
Vue du couloir sur le dressing d'entrée réalisé sur-mesure, en medium peint.
Les moulures sur le mur de droite sont d'origine et ont volontairement été gardées uniquement sur ce côté. La partie haute a été peinte en bleu pour donner plus de cachet et d'originalité.

Full gut renovation and facade restoration of an historic 1850s wood-frame townhouse. The current owners found the building as a decaying, vacant SRO (single room occupancy) dwelling with approximately 9 rooming units. The building has been converted to a two-family house with an owner’s triplex over a garden-level rental.
Due to the fact that the very little of the existing structure was serviceable and the change of occupancy necessitated major layout changes, nC2 was able to propose an especially creative and unconventional design for the triplex. This design centers around a continuous 2-run stair which connects the main living space on the parlor level to a family room on the second floor and, finally, to a studio space on the third, thus linking all of the public and semi-public spaces with a single architectural element. This scheme is further enhanced through the use of a wood-slat screen wall which functions as a guardrail for the stair as well as a light-filtering element tying all of the floors together, as well its culmination in a 5’ x 25’ skylight.
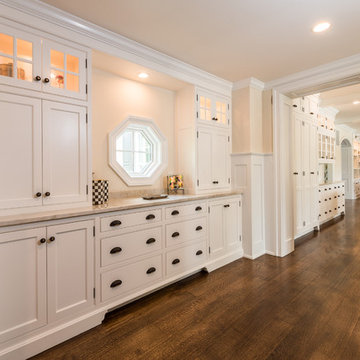
Butler's pantry in beaded inset cabinetry.
Photos by George Paxton.
Diseño de recibidores y pasillos tradicionales renovados de tamaño medio con paredes beige, suelo de madera oscura y suelo marrón
Diseño de recibidores y pasillos tradicionales renovados de tamaño medio con paredes beige, suelo de madera oscura y suelo marrón

Abbiamo progettato dei mobili su misura per l'ingresso per sfruttare al massimo le due nicchie presenti a sinistra e a destra nella prima parte di corridoio
A destra troveranno spazio una scarpiera, un grande specchio semicircolare e un pensile alto che integra la funzione contenitiva e quella di appenderia per giacche e cappotti.
A sinistra un mobile con diversi vani nella parte basssa che fungeranno da scarpiera, altri vani contenitori e al centro un vano a giorno con due mensole in noce. Questo vano aperto permetterà di lasciare accessibili il citofono, il contatore e i pulsanti vicini alla porta di ingresso.
Il soffitto e la parete di fondo verranno tinteggiati con un blu avio/carta da zucchero per creare un contrasto col bianco e far percepire alla vista un corridoio più largo e più corto
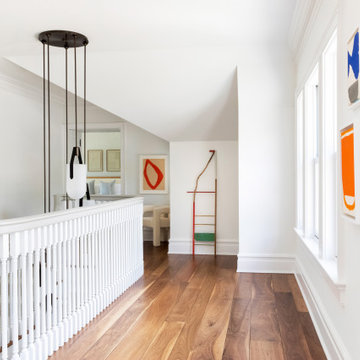
Interior Design - Custom millwork & custom furniture design, interior design & art curation by Chango & Co.
Ejemplo de recibidores y pasillos tradicionales grandes con paredes blancas, suelo de madera oscura y suelo marrón
Ejemplo de recibidores y pasillos tradicionales grandes con paredes blancas, suelo de madera oscura y suelo marrón
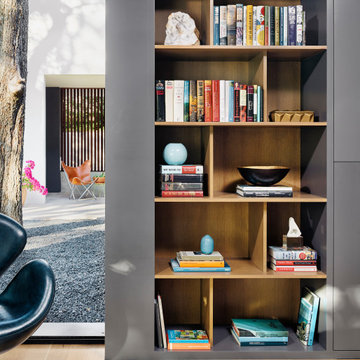
U-shaped floor plan, reading nook in the hallway with contemporary design.
Foto de recibidores y pasillos contemporáneos grandes con paredes grises, suelo de madera en tonos medios y suelo marrón
Foto de recibidores y pasillos contemporáneos grandes con paredes grises, suelo de madera en tonos medios y suelo marrón
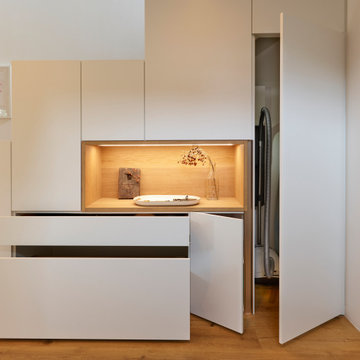
Der von allen Seiten bedienbare Würfel bildet den Mittelpunkt des Hauses. Er dient nicht nur als Schrankwand der Küche mit Kühlgerät und Backofen, sondern beinhaltet zugleich die Garderobe auf der Rückseite und das Reduit im Herzen. Die materialgleiche gegenüberliegende Treppe bietet ebenso Stauraum für den täglichen Gebrauch und ist für den Gast als solche nicht wahrzunehmen. Einzig und alleine die Arbeitszeilen der Küche setzen sich durch ein deftiges Grau ab.
Fotograf: Bodo Mertoglu
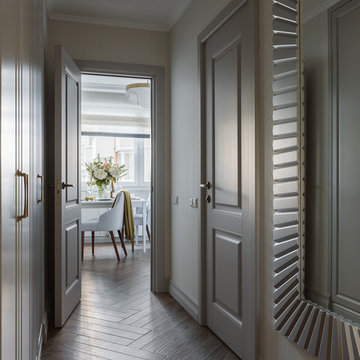
Коридор, вид в сторону кухни.
Imagen de recibidores y pasillos clásicos renovados de tamaño medio con paredes grises, suelo de baldosas de porcelana y suelo marrón
Imagen de recibidores y pasillos clásicos renovados de tamaño medio con paredes grises, suelo de baldosas de porcelana y suelo marrón
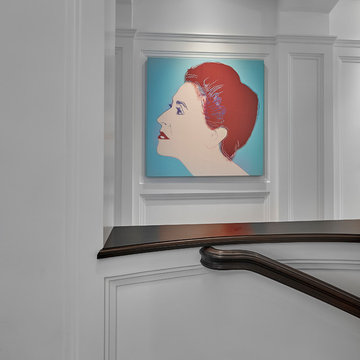
Ejemplo de recibidores y pasillos modernos de tamaño medio con paredes blancas, suelo de madera oscura y suelo marrón
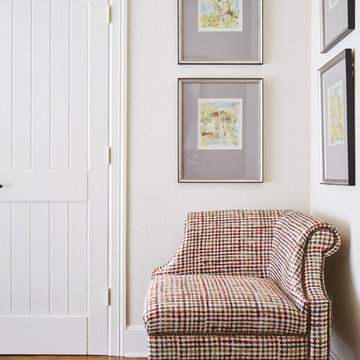
What else would you put in the corner of this room but a cute corner chair? The fabric ties everything else together, and the framed prints above make you feel as if an artist lived in the space.
Design: Wesley-Wayne Interiors
Photo: Stephen Karlisch
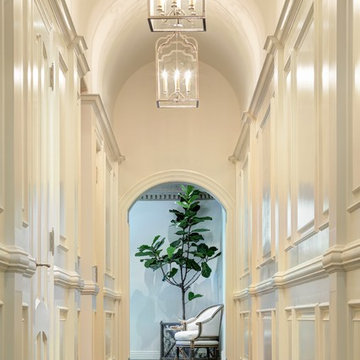
Ejemplo de recibidores y pasillos clásicos de tamaño medio con paredes blancas, suelo de madera oscura y suelo marrón
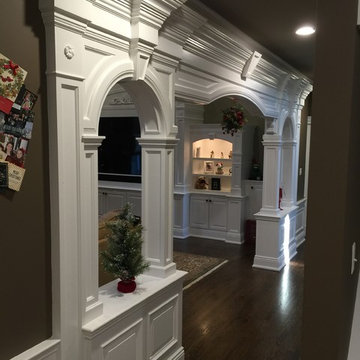
This is a photo of the three part archway leading into the two story great room.....Originally this was just a large opening. By adding this assembly, we created order and presented a beautiful entry feature, announcing that you are walking into a special space. The knee wall arches allow for an open feel and of course match all of the other millwork details throughout the first floor. The cabinet seen through the archway is the great room oversized TV unit, with storage left & right side.
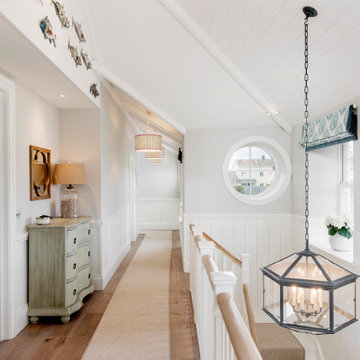
Ejemplo de recibidores y pasillos costeros grandes con paredes blancas, suelo de madera en tonos medios y suelo marrón
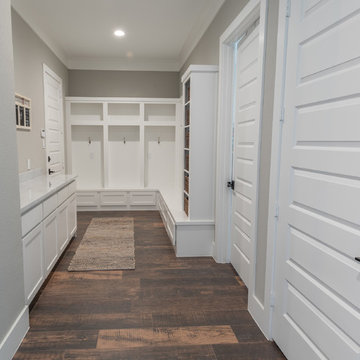
Diseño de recibidores y pasillos de estilo americano de tamaño medio con paredes grises, suelo de madera oscura y suelo marrón
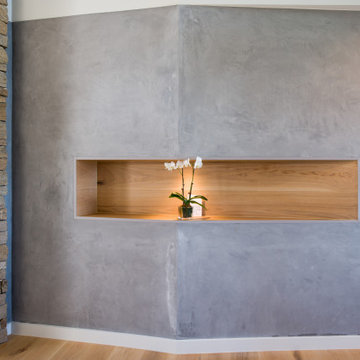
A dramatic timber lined niche creates a statement when inserted into the cement rendered wall. Great for those souvenirs from far away places or the family photos
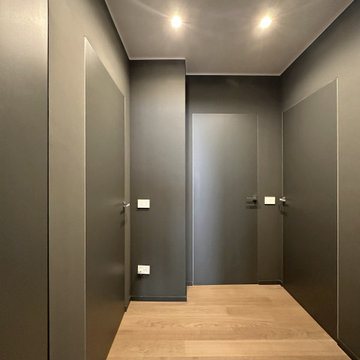
Diseño de recibidores y pasillos de tamaño medio con paredes negras, suelo de madera en tonos medios, suelo marrón y bandeja
3.714 ideas para recibidores y pasillos con suelo marrón
4
