235 ideas para recibidores y pasillos con suelo laminado y todos los tratamientos de pared
Filtrar por
Presupuesto
Ordenar por:Popular hoy
41 - 60 de 235 fotos
Artículo 1 de 3
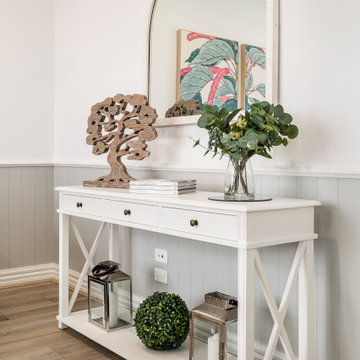
Imagen de recibidores y pasillos de tamaño medio con paredes amarillas, suelo laminado, suelo marrón y panelado
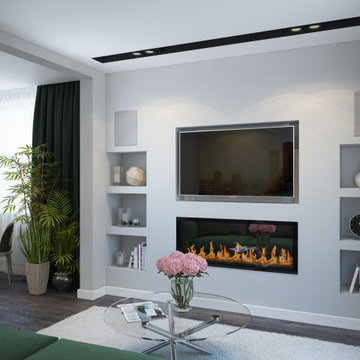
The design project of the studio is in white. The white version of the interior decoration allows to visually expanding the space. The dark wooden floor counterbalances the light space and favorably shades.
The layout of the room is conventionally divided into functional zones. The kitchen area is presented in a combination of white and black. It looks stylish and aesthetically pleasing. Monophonic facades, made to match the walls. The color of the kitchen working wall is a deep dark color, which looks especially impressive with backlighting. The bar counter makes a conditional division between the kitchen and the living room. The main focus of the center of the composition is a round table with metal legs. Fits organically into a restrained but elegant interior. Further, in the recreation area there is an indispensable attribute - a sofa. The green sofa complements the cool white tone and adds serenity to the setting. The fragile glass coffee table enhances the lightness atmosphere.
The installation of an electric fireplace is an interesting design solution. It will create an atmosphere of comfort and warm atmosphere. A niche with shelves made of drywall, serves as a decor and has a functional character. An accent wall with a photo dilutes the monochrome finish. Plants and textiles make the room cozy.
A textured white brick wall highlights the entrance hall. The necessary furniture consists of a hanger, shelves and mirrors. Lighting of the space is represented by built-in lamps, there is also lighting of functional areas.
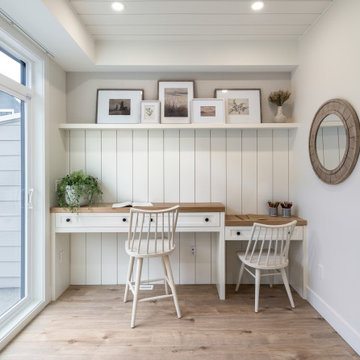
Modelo de recibidores y pasillos campestres pequeños con paredes multicolor, suelo laminado y machihembrado
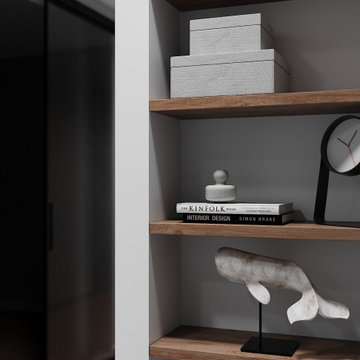
Modelo de recibidores y pasillos actuales de tamaño medio con paredes grises, suelo laminado, suelo marrón, bandeja, panelado y iluminación
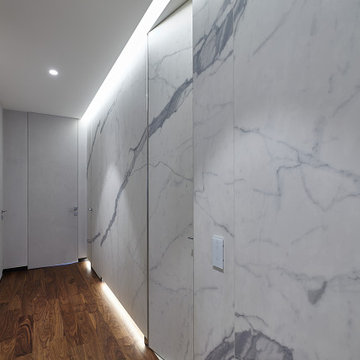
Стена полностью выполнена из керамогранита, в нее интегрированы скрытые полотна с такой же отделкой (ведут в санузел и постирочную). Чтобы рисунок не прерывался и продолжался на полотнах, пришлось проявить весь свой профессионализм в расчетах и замерах. Двери керамогранит установлены до потолка (размер 800*2650) и открываются вовнутрь для экономии пространства. Сам керамогранит резался на детали непосредственно на объекте, поэтому габаритные листы материала пришлось заносить через окно.
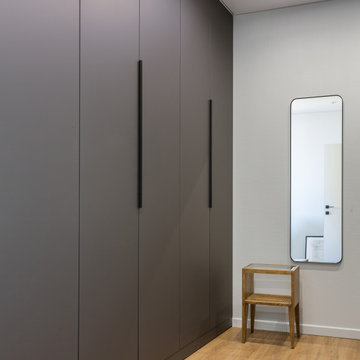
Foto de recibidores y pasillos actuales de tamaño medio con paredes grises, suelo laminado, suelo marrón y papel pintado
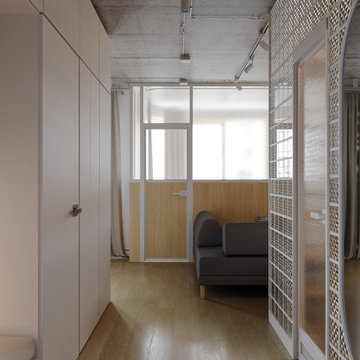
Diseño de recibidores y pasillos contemporáneos pequeños con paredes blancas, suelo laminado, suelo marrón, bandeja y panelado
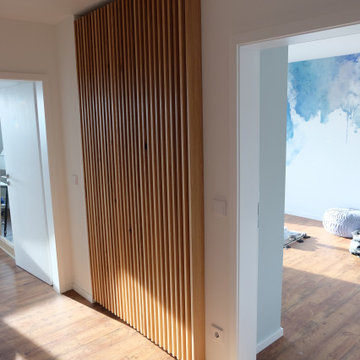
Eine vermeintlich unscheinbare Nische wird hier zum Hingucker. Gleichzeitig verbirgt sich hinter dem Schrank eine vollwertige Garderobe.
Modelo de recibidores y pasillos contemporáneos grandes con paredes blancas, suelo laminado, suelo marrón y madera
Modelo de recibidores y pasillos contemporáneos grandes con paredes blancas, suelo laminado, suelo marrón y madera
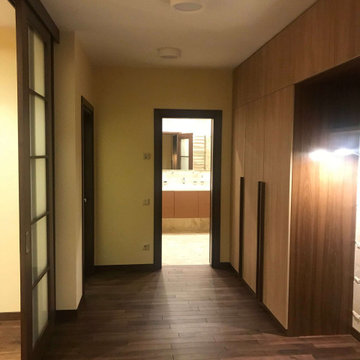
Ремонт двухкомнатной квартиры
Modelo de recibidores y pasillos actuales de tamaño medio con paredes beige, suelo laminado, suelo marrón, papel pintado y iluminación
Modelo de recibidores y pasillos actuales de tamaño medio con paredes beige, suelo laminado, suelo marrón, papel pintado y iluminación
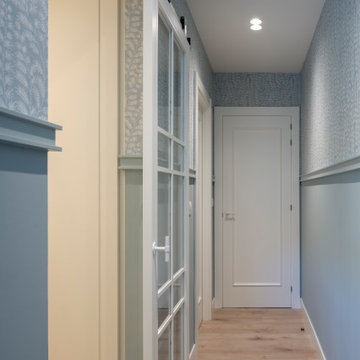
Sube Interiorismo www.subeinteriorismo.com
Fotografía Biderbost Photo
Modelo de recibidores y pasillos clásicos renovados de tamaño medio con paredes azules, suelo laminado, suelo beige y papel pintado
Modelo de recibidores y pasillos clásicos renovados de tamaño medio con paredes azules, suelo laminado, suelo beige y papel pintado
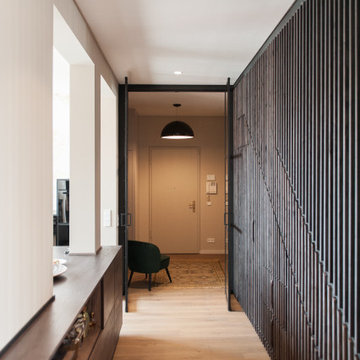
Foto de recibidores y pasillos actuales de tamaño medio con suelo laminado, suelo marrón y madera
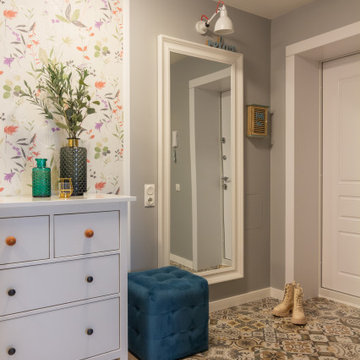
Foto de recibidores y pasillos nórdicos grandes con paredes grises, suelo laminado, suelo beige, machihembrado y iluminación
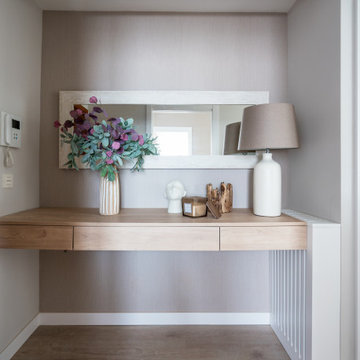
Foto de recibidores y pasillos clásicos renovados de tamaño medio con paredes beige, suelo laminado, suelo marrón, papel pintado y iluminación
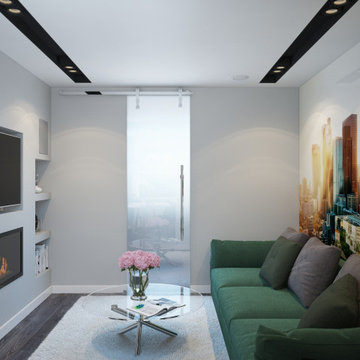
The design project of the studio is in white. The white version of the interior decoration allows to visually expanding the space. The dark wooden floor counterbalances the light space and favorably shades.
The layout of the room is conventionally divided into functional zones. The kitchen area is presented in a combination of white and black. It looks stylish and aesthetically pleasing. Monophonic facades, made to match the walls. The color of the kitchen working wall is a deep dark color, which looks especially impressive with backlighting. The bar counter makes a conditional division between the kitchen and the living room. The main focus of the center of the composition is a round table with metal legs. Fits organically into a restrained but elegant interior. Further, in the recreation area there is an indispensable attribute - a sofa. The green sofa complements the cool white tone and adds serenity to the setting. The fragile glass coffee table enhances the lightness atmosphere.
The installation of an electric fireplace is an interesting design solution. It will create an atmosphere of comfort and warm atmosphere. A niche with shelves made of drywall, serves as a decor and has a functional character. An accent wall with a photo dilutes the monochrome finish. Plants and textiles make the room cozy.
A textured white brick wall highlights the entrance hall. The necessary furniture consists of a hanger, shelves and mirrors. Lighting of the space is represented by built-in lamps, there is also lighting of functional areas.
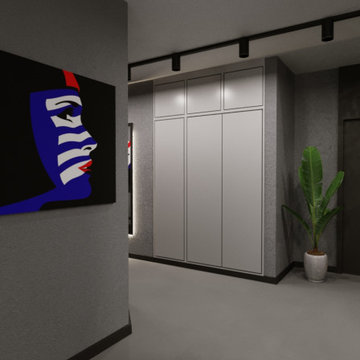
Diseño de recibidores y pasillos modernos de tamaño medio con paredes grises, suelo laminado, suelo gris y ladrillo
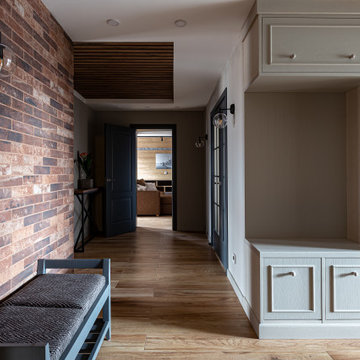
Коридор, входная зона
Foto de recibidores y pasillos actuales de tamaño medio con paredes blancas, suelo laminado, suelo marrón, madera y panelado
Foto de recibidores y pasillos actuales de tamaño medio con paredes blancas, suelo laminado, suelo marrón, madera y panelado
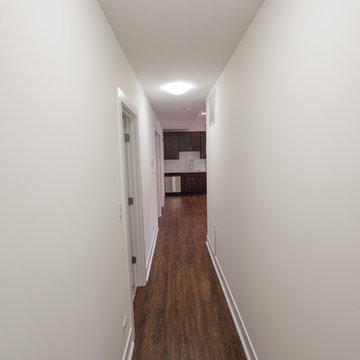
We made this narrow corridor usable, replaced the floor with laminate and decorated the wall with baseboard also installed new lights and painted the ceiling and walls. What's more we have installed a new interior door in the hallway leading to the bedroom.
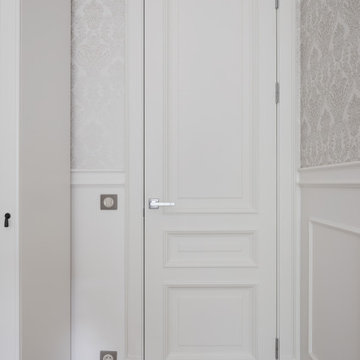
Классическая белая дверь МДФ в эмали, стеновые панели.
Ejemplo de recibidores y pasillos clásicos grandes con paredes blancas, suelo laminado, suelo gris y panelado
Ejemplo de recibidores y pasillos clásicos grandes con paredes blancas, suelo laminado, suelo gris y panelado
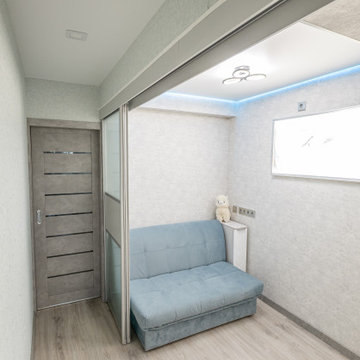
Проходная комната с зонированием
Modelo de recibidores y pasillos de tamaño medio con paredes grises, suelo laminado, suelo gris y papel pintado
Modelo de recibidores y pasillos de tamaño medio con paredes grises, suelo laminado, suelo gris y papel pintado
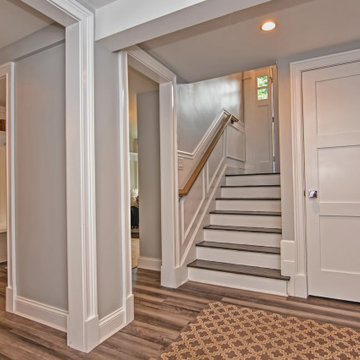
Lower level hallway with mudroom and access to front door. Shaws laminate flooring. Stairs stained dark gray.
Imagen de recibidores y pasillos clásicos renovados pequeños con paredes grises, suelo laminado, suelo marrón y panelado
Imagen de recibidores y pasillos clásicos renovados pequeños con paredes grises, suelo laminado, suelo marrón y panelado
235 ideas para recibidores y pasillos con suelo laminado y todos los tratamientos de pared
3