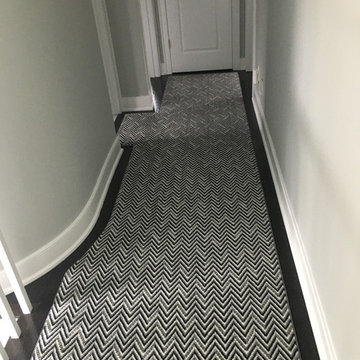5.654 ideas para recibidores y pasillos con suelo de travertino y moqueta
Filtrar por
Presupuesto
Ordenar por:Popular hoy
21 - 40 de 5654 fotos
Artículo 1 de 3
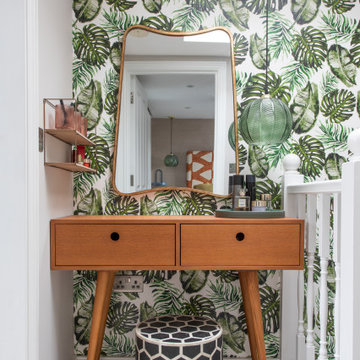
Foto de recibidores y pasillos actuales pequeños con paredes multicolor, moqueta y suelo beige
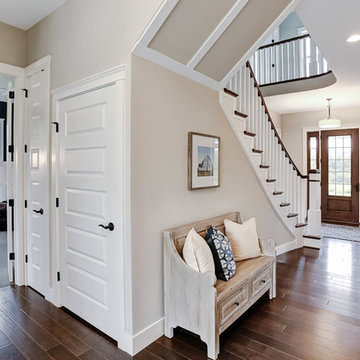
Designer details abound in this custom 2-story home with craftsman style exterior complete with fiber cement siding, attractive stone veneer, and a welcoming front porch. In addition to the 2-car side entry garage with finished mudroom, a breezeway connects the home to a 3rd car detached garage. Heightened 10’ceilings grace the 1st floor and impressive features throughout include stylish trim and ceiling details. The elegant Dining Room to the front of the home features a tray ceiling and craftsman style wainscoting with chair rail. Adjacent to the Dining Room is a formal Living Room with cozy gas fireplace. The open Kitchen is well-appointed with HanStone countertops, tile backsplash, stainless steel appliances, and a pantry. The sunny Breakfast Area provides access to a stamped concrete patio and opens to the Family Room with wood ceiling beams and a gas fireplace accented by a custom surround. A first-floor Study features trim ceiling detail and craftsman style wainscoting. The Owner’s Suite includes craftsman style wainscoting accent wall and a tray ceiling with stylish wood detail. The Owner’s Bathroom includes a custom tile shower, free standing tub, and oversized closet.
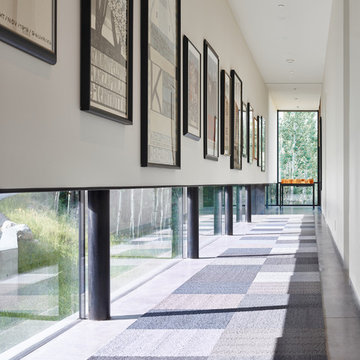
An art gallery was designed with low windows to allow natural light to permeate while protecting the sensitive art from harmful direct sunlight. It is these careful details that, in combination with the striking lineation of the home, create a harmonious alliance of function and design.
Photo: David Agnello

Modelo de recibidores y pasillos rurales pequeños con paredes beige, moqueta, suelo beige y iluminación
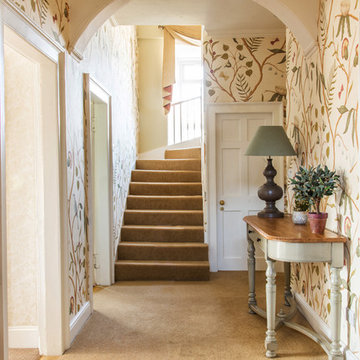
Country hallway with Lewis and Wood wallpaper.
Suzanne black photography
Ejemplo de recibidores y pasillos de estilo de casa de campo de tamaño medio con paredes multicolor, moqueta, suelo beige y iluminación
Ejemplo de recibidores y pasillos de estilo de casa de campo de tamaño medio con paredes multicolor, moqueta, suelo beige y iluminación
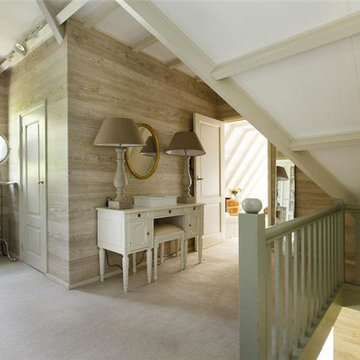
Staircase and landing of rustic hunting lodge in the Netherlands
Diseño de recibidores y pasillos campestres de tamaño medio con paredes beige y moqueta
Diseño de recibidores y pasillos campestres de tamaño medio con paredes beige y moqueta
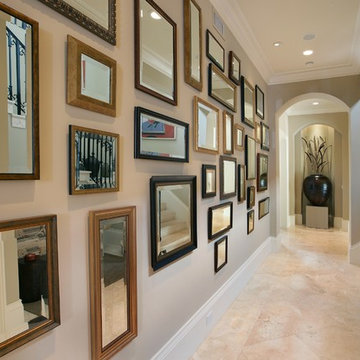
Imagen de recibidores y pasillos eclécticos con paredes beige, suelo de travertino y suelo beige

Landing console table
Modelo de recibidores y pasillos grandes con paredes beige, moqueta, suelo gris y iluminación
Modelo de recibidores y pasillos grandes con paredes beige, moqueta, suelo gris y iluminación
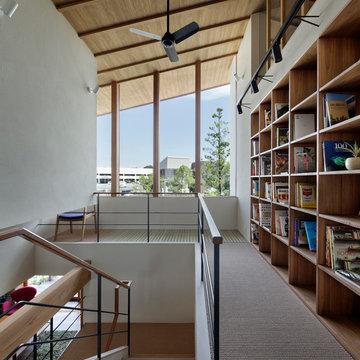
Photo : Satoshi Shigeta
Modelo de recibidores y pasillos contemporáneos con paredes blancas y moqueta
Modelo de recibidores y pasillos contemporáneos con paredes blancas y moqueta
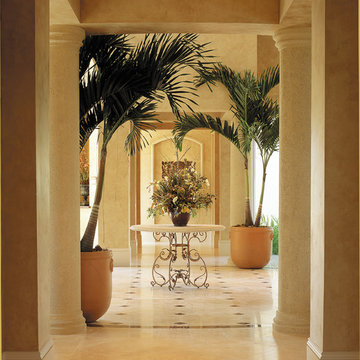
The Sater Design Collection's luxury, Mediterranean home plan "Prestonwood" (Plan #6922). http://saterdesign.com/product/prestonwood/
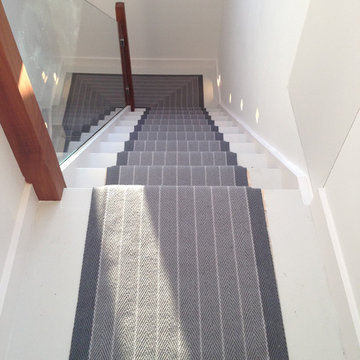
New staircase with glass balustrade designed by the My-Studio team. Stair runner in classic pinstripe by Roger Oates.
Imagen de recibidores y pasillos contemporáneos de tamaño medio con paredes grises y moqueta
Imagen de recibidores y pasillos contemporáneos de tamaño medio con paredes grises y moqueta

Ejemplo de recibidores y pasillos contemporáneos de tamaño medio con moqueta, paredes beige y suelo gris
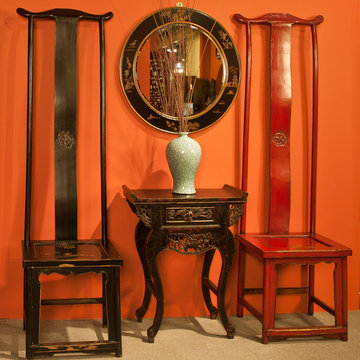
Two tall Ming style Asian chairs flank an end table with distressed finish and a chinoiserie style mirror. The orange wall color is a visually interesting counterpoint.

Jim Decker
Modelo de recibidores y pasillos tradicionales grandes con paredes beige, suelo de travertino y suelo marrón
Modelo de recibidores y pasillos tradicionales grandes con paredes beige, suelo de travertino y suelo marrón

Modelo de recibidores y pasillos abovedados bohemios pequeños con paredes blancas, moqueta, suelo beige, papel pintado y cuadros

The homeowners loved the location of their small Cape Cod home, but they didn't love its limited interior space. A 10' addition along the back of the home and a brand new 2nd story gave them just the space they needed. With a classy monotone exterior and a welcoming front porch, this remodel is a refined example of a transitional style home.
Space Plans, Building Design, Interior & Exterior Finishes by Anchor Builders
Photos by Andrea Rugg Photography
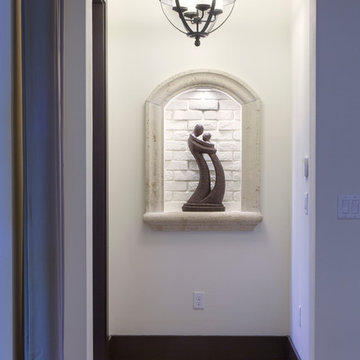
Harvey Smith
Diseño de recibidores y pasillos actuales de tamaño medio con paredes blancas y suelo de travertino
Diseño de recibidores y pasillos actuales de tamaño medio con paredes blancas y suelo de travertino

Imagen de recibidores y pasillos de estilo americano pequeños con paredes blancas, moqueta y suelo gris
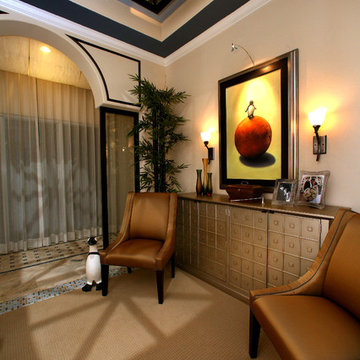
Interior Design and photo from Lawler Design Studio, Hattiesburg, MS and Winter Park, FL; Suzanna Lawler-Boney, ASID, NCIDQ.
Foto de recibidores y pasillos actuales grandes con paredes beige y moqueta
Foto de recibidores y pasillos actuales grandes con paredes beige y moqueta
5.654 ideas para recibidores y pasillos con suelo de travertino y moqueta
2
