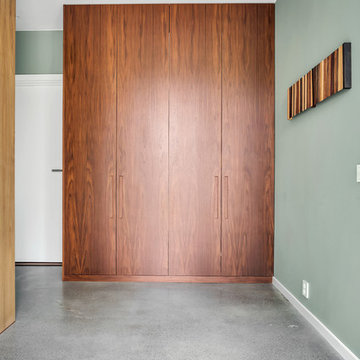842 ideas para recibidores y pasillos con suelo de pizarra y suelo de terrazo
Filtrar por
Presupuesto
Ordenar por:Popular hoy
101 - 120 de 842 fotos
Artículo 1 de 3
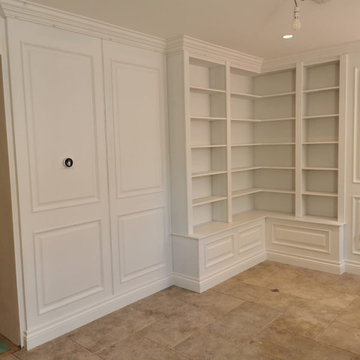
This bookshelf unit is really classy and sets a good standard for the rest of the house. The client requested a primed finish to be hand-painted in-situ. All of our finished are done in the workshop, hence the bespoke panels and furniture you see in the pictures is not at its best. However, it should give an idea of our capacity to produce an outstanding work and quality.
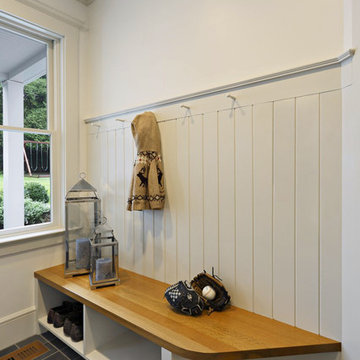
Ejemplo de recibidores y pasillos actuales pequeños con paredes blancas, suelo de pizarra y suelo azul
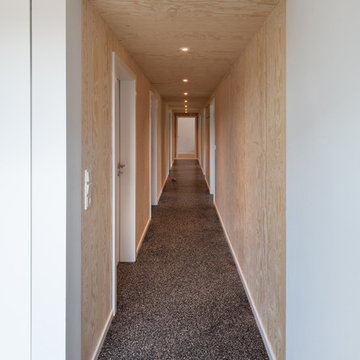
Flur mit Seekieferverkleidung (Fotograf: Marcus Ebener, Berlin)
Foto de recibidores y pasillos nórdicos grandes con paredes marrones, suelo de terrazo y suelo negro
Foto de recibidores y pasillos nórdicos grandes con paredes marrones, suelo de terrazo y suelo negro
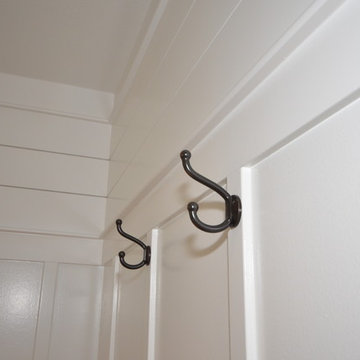
MayBuilders
Imagen de recibidores y pasillos de estilo de casa de campo de tamaño medio con paredes blancas y suelo de pizarra
Imagen de recibidores y pasillos de estilo de casa de campo de tamaño medio con paredes blancas y suelo de pizarra
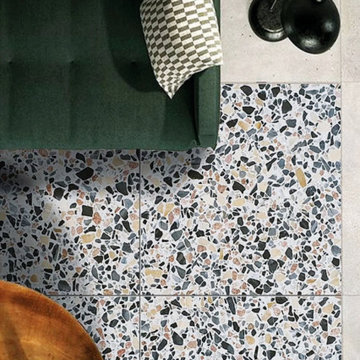
TERRAZZO DIRECT is a Manufacturer of high quality Terrazzo floor tile for beautiful indoor and outdoor Residential and Commercial Projects. Terrazzo tile applications such as Restaurant, cafe, bar and pub. Our terrazzo tile collection consists of the US best and finest terrazzo tiles. They are handmade Cement base and it last up to 70 years. large or Small format Terrazzo is not fragile like ceramic or porcelain tiles. It is durable and last for decades.
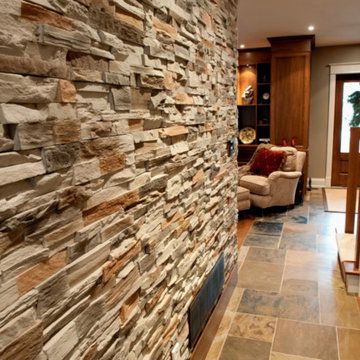
Diseño de recibidores y pasillos de estilo americano de tamaño medio con suelo de pizarra, paredes beige y iluminación
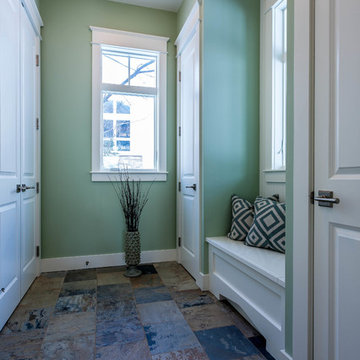
Good things come in small packages, as Tricklebrook proves. This compact yet charming design packs a lot of personality into an efficient plan that is perfect for a tight city or waterfront lot. Inspired by the Craftsman aesthetic and classic All-American bungalow design, the exterior features interesting roof lines with overhangs, stone and shingle accents and abundant windows designed both to let in maximum natural sunlight as well as take full advantage of the lakefront views.
The covered front porch leads into a welcoming foyer and the first level’s 1,150-square foot floor plan, which is divided into both family and private areas for maximum convenience. Private spaces include a flexible first-floor bedroom or office on the left; family spaces include a living room with fireplace, an open plan kitchen with an unusual oval island and dining area on the right as well as a nearby handy mud room. At night, relax on the 150-square-foot screened porch or patio. Head upstairs and you’ll find an additional 1,025 square feet of living space, with two bedrooms, both with unusual sloped ceilings, walk-in closets and private baths. The second floor also includes a convenient laundry room and an office/reading area.
Photographer: Dave Leale
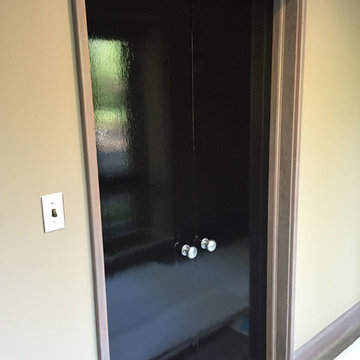
Interior Doors - The Fine Paints of Europe
Foto de recibidores y pasillos tradicionales con paredes beige y suelo de pizarra
Foto de recibidores y pasillos tradicionales con paredes beige y suelo de pizarra
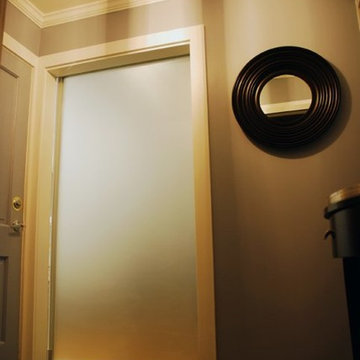
Modelo de recibidores y pasillos actuales de tamaño medio con paredes beige y suelo de pizarra
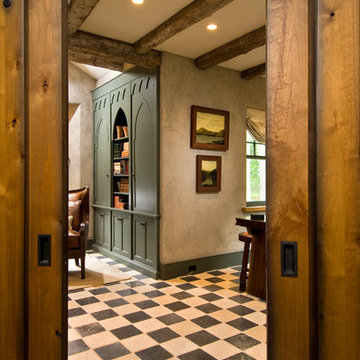
A European-California influenced Custom Home sits on a hill side with an incredible sunset view of Saratoga Lake. This exterior is finished with reclaimed Cypress, Stucco and Stone. While inside, the gourmet kitchen, dining and living areas, custom office/lounge and Witt designed and built yoga studio create a perfect space for entertaining and relaxation. Nestle in the sun soaked veranda or unwind in the spa-like master bath; this home has it all. Photos by Randall Perry Photography.
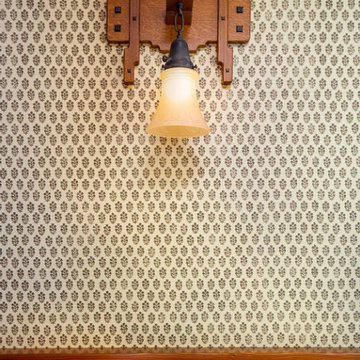
Imagen de recibidores y pasillos de estilo americano pequeños con paredes marrones, suelo de pizarra, suelo multicolor y boiserie
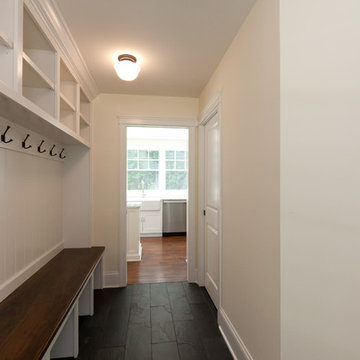
Beautiful hall tree with lots of hooks and space for storage with gorgeous slate floors.
Architect: Meyer Design
Photos: Jody Kmetz
Foto de recibidores y pasillos campestres pequeños con paredes amarillas, suelo de pizarra y suelo negro
Foto de recibidores y pasillos campestres pequeños con paredes amarillas, suelo de pizarra y suelo negro

Garderobe in hellgrau und Eiche. Hochschrank mit Kleiderstange und Schubkasten. Sitzbank mit Schubkasten. Eicheleisten mit Klapphaken.
Modelo de recibidores y pasillos modernos de tamaño medio con paredes blancas, suelo de pizarra, suelo negro y panelado
Modelo de recibidores y pasillos modernos de tamaño medio con paredes blancas, suelo de pizarra, suelo negro y panelado
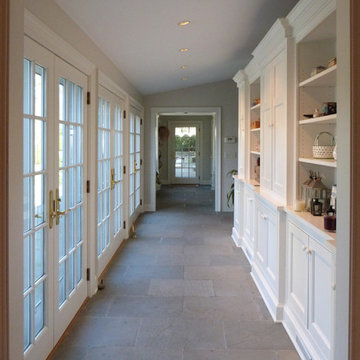
Foto de recibidores y pasillos clásicos de tamaño medio con paredes blancas, suelo de pizarra y suelo gris
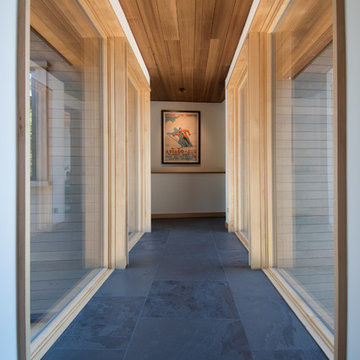
Link to Owners' Suite via the Breezeless Breezeway. Photo by Jeff Freeman.
Diseño de recibidores y pasillos vintage de tamaño medio con paredes amarillas, suelo de pizarra y suelo gris
Diseño de recibidores y pasillos vintage de tamaño medio con paredes amarillas, suelo de pizarra y suelo gris
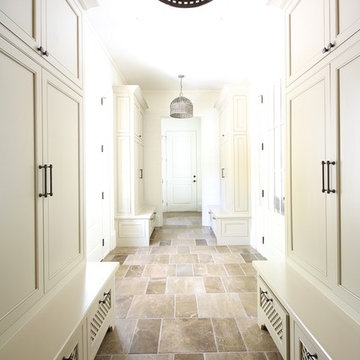
Mudroom/ side entry with lockers
Imagen de recibidores y pasillos tradicionales con paredes blancas y suelo de pizarra
Imagen de recibidores y pasillos tradicionales con paredes blancas y suelo de pizarra

Diseño de recibidores y pasillos rústicos extra grandes con paredes blancas, suelo de pizarra y suelo multicolor
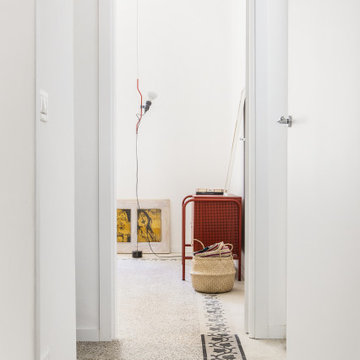
Ejemplo de recibidores y pasillos eclécticos de tamaño medio con paredes blancas, suelo de terrazo y suelo multicolor
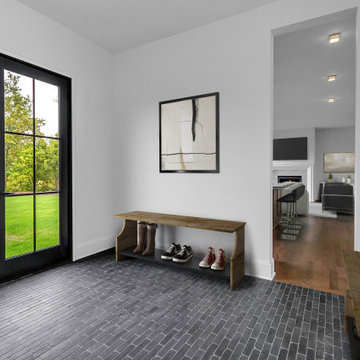
Modern mudroom in our Franklin Model, located in Western New York.
Foto de recibidores y pasillos modernos con paredes blancas, suelo de pizarra y suelo negro
Foto de recibidores y pasillos modernos con paredes blancas, suelo de pizarra y suelo negro
842 ideas para recibidores y pasillos con suelo de pizarra y suelo de terrazo
6
