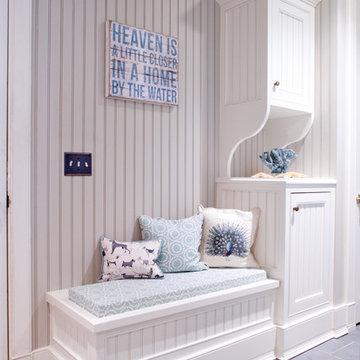627 ideas para recibidores y pasillos con suelo de pizarra
Ordenar por:Popular hoy
21 - 40 de 627 fotos
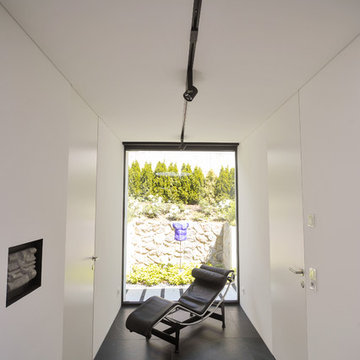
Imagen de recibidores y pasillos tradicionales de tamaño medio con paredes blancas y suelo de pizarra
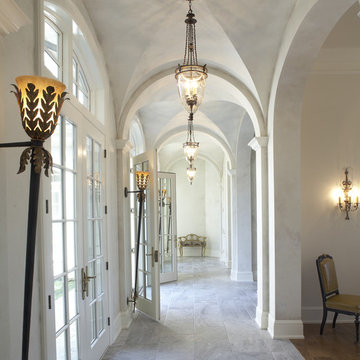
Formal French Chateau
Diseño de recibidores y pasillos clásicos con paredes grises y suelo de pizarra
Diseño de recibidores y pasillos clásicos con paredes grises y suelo de pizarra
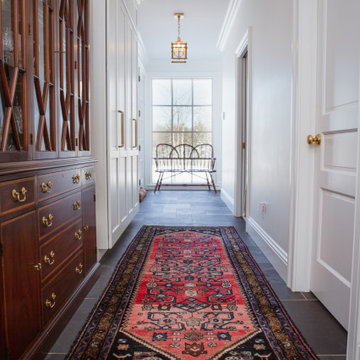
Foto de recibidores y pasillos clásicos con paredes blancas, suelo de pizarra y suelo negro
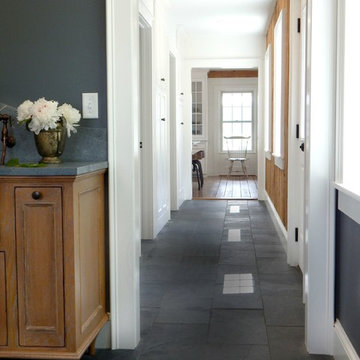
Foto de recibidores y pasillos clásicos de tamaño medio con suelo de pizarra, paredes blancas y suelo gris

This bookshelf unit is really classy and sets a good standard for the rest of the house. The client requested a primed finish to be hand-painted in-situ. All of our finished are done in the workshop, hence the bespoke panels and furniture you see in the pictures is not at its best. However, it should give an idea of our capacity to produce an outstanding work and quality.
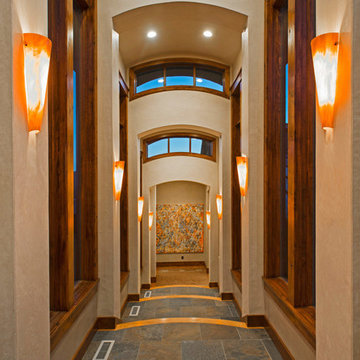
Diseño de recibidores y pasillos clásicos con paredes beige, suelo de pizarra y suelo gris
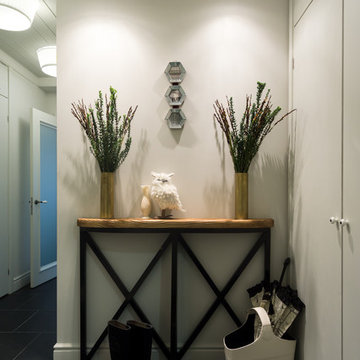
Декоратор - Олия Латыпова
Фотограф - Виктор Чернышов
Foto de recibidores y pasillos pequeños con paredes grises y suelo de pizarra
Foto de recibidores y pasillos pequeños con paredes grises y suelo de pizarra
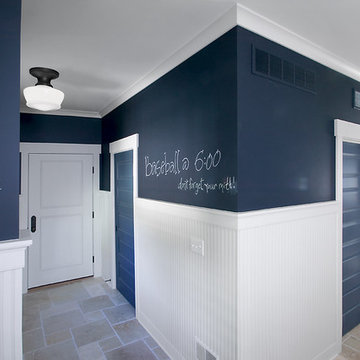
Packed with cottage attributes, Sunset View features an open floor plan without sacrificing intimate spaces. Detailed design elements and updated amenities add both warmth and character to this multi-seasonal, multi-level Shingle-style-inspired home.
Columns, beams, half-walls and built-ins throughout add a sense of Old World craftsmanship. Opening to the kitchen and a double-sided fireplace, the dining room features a lounge area and a curved booth that seats up to eight at a time. When space is needed for a larger crowd, furniture in the sitting area can be traded for an expanded table and more chairs. On the other side of the fireplace, expansive lake views are the highlight of the hearth room, which features drop down steps for even more beautiful vistas.
An unusual stair tower connects the home’s five levels. While spacious, each room was designed for maximum living in minimum space. In the lower level, a guest suite adds additional accommodations for friends or family. On the first level, a home office/study near the main living areas keeps family members close but also allows for privacy.
The second floor features a spacious master suite, a children’s suite and a whimsical playroom area. Two bedrooms open to a shared bath. Vanities on either side can be closed off by a pocket door, which allows for privacy as the child grows. A third bedroom includes a built-in bed and walk-in closet. A second-floor den can be used as a master suite retreat or an upstairs family room.
The rear entrance features abundant closets, a laundry room, home management area, lockers and a full bath. The easily accessible entrance allows people to come in from the lake without making a mess in the rest of the home. Because this three-garage lakefront home has no basement, a recreation room has been added into the attic level, which could also function as an additional guest room.
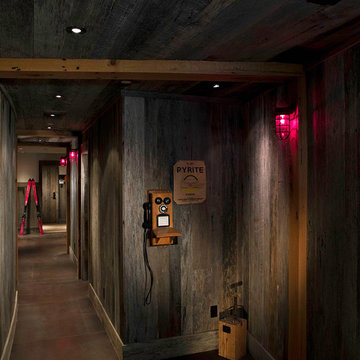
Shift-Architects, Telluride Co
Imagen de recibidores y pasillos rurales extra grandes con paredes marrones y suelo de pizarra
Imagen de recibidores y pasillos rurales extra grandes con paredes marrones y suelo de pizarra
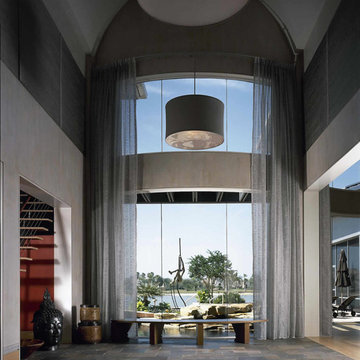
Imagen de recibidores y pasillos minimalistas extra grandes con paredes grises y suelo de pizarra
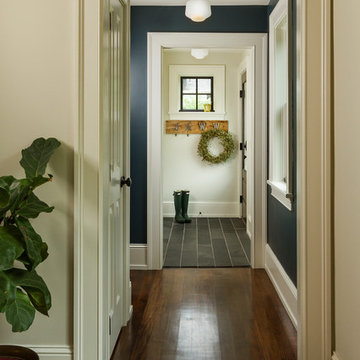
Building Design, Plans, and Interior Finishes by: Fluidesign Studio I Builder: Schmidt Homes Remodeling I Photographer: Seth Benn Photography
Diseño de recibidores y pasillos campestres pequeños con paredes azules, suelo de pizarra y iluminación
Diseño de recibidores y pasillos campestres pequeños con paredes azules, suelo de pizarra y iluminación
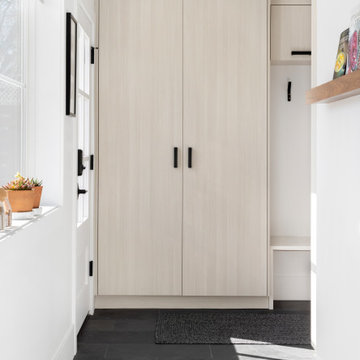
Modelo de recibidores y pasillos actuales pequeños con suelo de pizarra y suelo negro
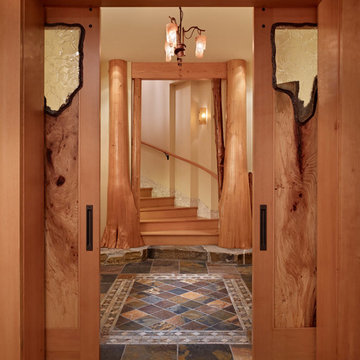
Foto de recibidores y pasillos rústicos extra grandes con paredes beige y suelo de pizarra
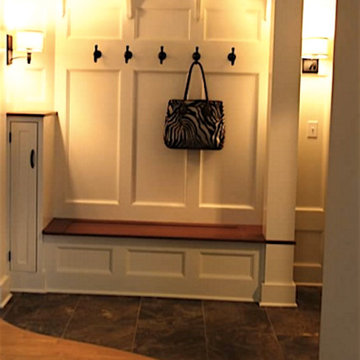
Ejemplo de recibidores y pasillos clásicos de tamaño medio con paredes beige y suelo de pizarra
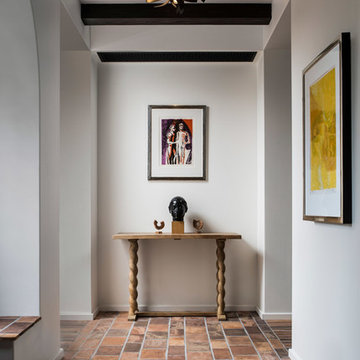
Hallway off entry with exposed dark wood beams, white walls and stone floor tiles.
Imagen de recibidores y pasillos mediterráneos grandes con paredes blancas, suelo de pizarra y suelo marrón
Imagen de recibidores y pasillos mediterráneos grandes con paredes blancas, suelo de pizarra y suelo marrón

In the early 50s, Herbert and Ruth Weiss attended a lecture by Bauhaus founder Walter Gropius hosted by MIT. They were fascinated by Gropius’ description of the ‘Five Fields’ community of 60 houses he and his firm, The Architect’s Collaborative (TAC), were designing in Lexington, MA. The Weiss’ fell in love with Gropius’ vision for a grouping of 60 modern houses to be arrayed around eight acres of common land that would include a community pool and playground. They soon had one of their own.The original, TAC-designed house was a single-slope design with a modest footprint of 800 square feet. Several years later, the Weiss’ commissioned modernist architect Henry Hoover to add a living room wing and new entry to the house. Hoover’s design included a wall of glass which opens to a charming pond carved into the outcropping of granite ledge.
After living in the house for 65 years, the Weiss’ sold the house to our client, who asked us to design a renovation that would respect the integrity of the vintage modern architecture. Our design focused on reorienting the kitchen, opening it up to the family room. The bedroom wing was redesigned to create a principal bedroom with en-suite bathroom. Interior finishes were edited to create a more fluid relationship between the original TAC home and Hoover’s addition. We worked closely with the builder, Patriot Custom Homes, to install Solar electric panels married to an efficient heat pump heating and cooling system. These updates integrate modern touches and high efficiency into a striking piece of architectural history.
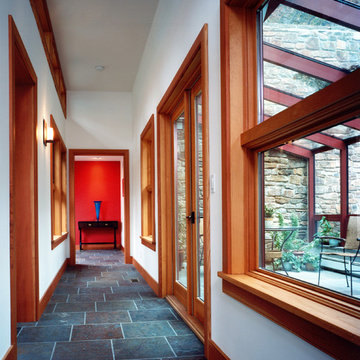
Ejemplo de recibidores y pasillos actuales con suelo de pizarra y paredes blancas

Ejemplo de recibidores y pasillos contemporáneos pequeños con suelo de pizarra y suelo negro
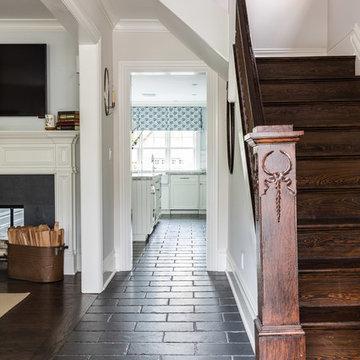
The black cleft-faced slate tile flooring in this thoughtfully renovated farmhouse provides continuity from the entry hall throughout the kitchen.
Ejemplo de recibidores y pasillos campestres de tamaño medio con suelo de pizarra
Ejemplo de recibidores y pasillos campestres de tamaño medio con suelo de pizarra
627 ideas para recibidores y pasillos con suelo de pizarra
2
