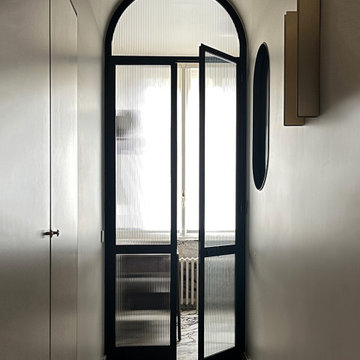202 ideas para recibidores y pasillos con suelo de mármol y todos los diseños de techos
Filtrar por
Presupuesto
Ordenar por:Popular hoy
61 - 80 de 202 fotos
Artículo 1 de 3
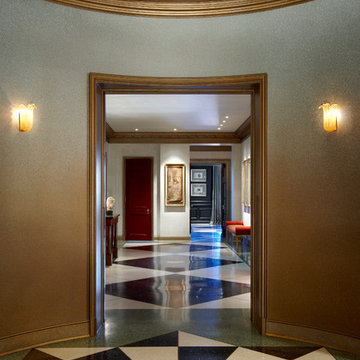
Tony Soluri
Foto de recibidores y pasillos tradicionales grandes con paredes grises, suelo de mármol, suelo multicolor, bandeja, papel pintado y iluminación
Foto de recibidores y pasillos tradicionales grandes con paredes grises, suelo de mármol, suelo multicolor, bandeja, papel pintado y iluminación
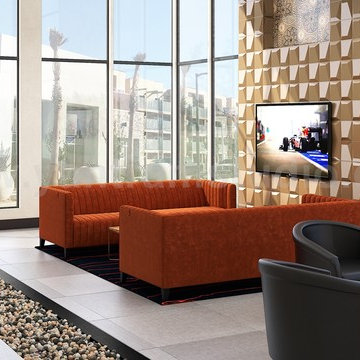
This is a Lounge Area in a Community Center. The Whole Modeling And Rendering is Done by The Yantram Architectural Modeling Studio.
Ejemplo de recibidores y pasillos modernos grandes con paredes beige, suelo de mármol, suelo gris, papel pintado y panelado
Ejemplo de recibidores y pasillos modernos grandes con paredes beige, suelo de mármol, suelo gris, papel pintado y panelado
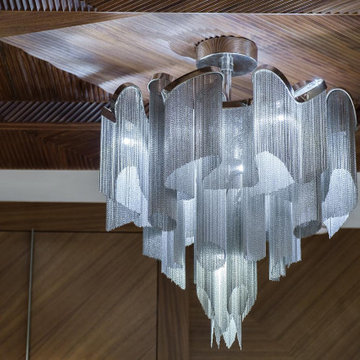
Diseño de recibidores y pasillos grandes con paredes grises, suelo de mármol, suelo multicolor y bandeja
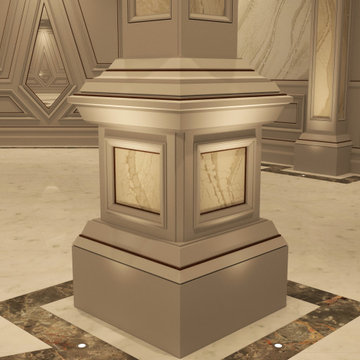
Luxury Interior Architecture
Taking wall panelling to a new level of design .
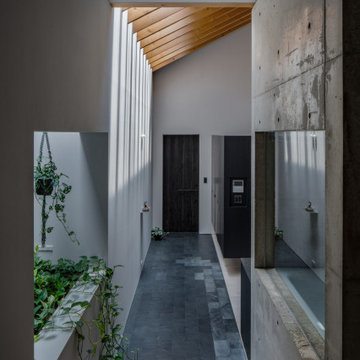
Diseño de recibidores y pasillos nórdicos pequeños con paredes blancas, suelo de mármol, suelo negro, vigas vistas y machihembrado
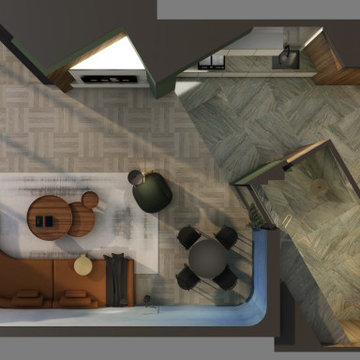
The Maverick creates a new direction to this private residence with redefining this 2-bedroom apartment into an open-concept plan 1-bedroom.
With a redirected sense of arrival that alters the movement the moment you enter this home, it became evident that new shapes, volumes, and orientations of functions were being developed to create a unique statement of living.
All spaces are interconnected with the clarity of glass panels and sheer drapery that balances out the bold proportions to create a sense of calm and sensibility.
The play with materials and textures was utilized as a tool to develop a unique dynamic between the different forms and functions. From the forest green marble to the painted thick molded ceiling and the finely corrugated lacquered walls, to redirecting the walnut wood veneer and elevating the sleeping area, all the spaces are obviously open towards one another that allowed for a dynamic flow throughout.
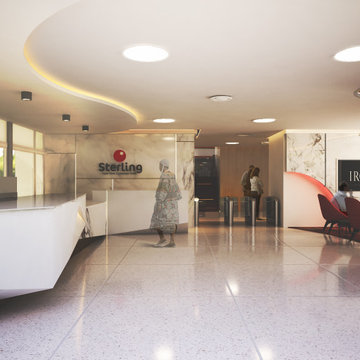
At Iroko Interiors and Consulting, we create quality interior design services and 3D visualizations for your projects. This banking hall was created to make clients feel at ease as they go about their banking needs, We designed the space to evoke a feeling of comfort, and leave the visitors feeling satisfied and enhance customer experience in all branches.
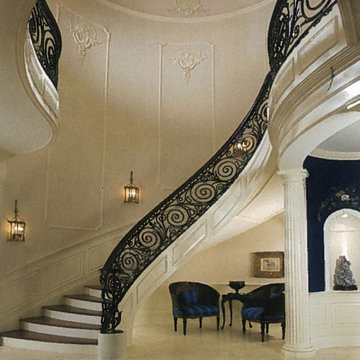
interior designer, interior, design, decorator, residential, commercial, staging, color consulting, product design, full service, custom home furnishing, space planning, full service design, furniture and finish selection, interior design consultation, functionality, award winning designers, conceptual design, kitchen and bathroom design, custom cabinetry design, interior elevations, interior renderings, hardware selections, lighting design, project management, design consultation architect, building designer, new home construction, building design, design, design-build, modern, simplistic, clean, lines, architectural, natural, custom, unique, high-end, historic preservation, eco-friendly, green building, architectural renderings, architectural design, curb appeal, drafter, 3d renderings outdoor lighting, night orbs, light orbs, glass lighting, patio lighting, outdoor lights, hand blown glass, water features, landscape lighting, lighting innovation, custom fabrication, LED, lights, kitchen lighting, outdoor lighting, recessed cans, recessed conversion, bathroom lighting, chandeliers, pendants, track lighting, fans, floor lamps, table lamps, lamp shades, mirrors, sconces, contemporary lighting, traditional lighting, transitional lighting, stairs, staircases, railings, wood staircases, iron railings, stainless steel, interior stairs, grand staircase, cable railings, glass staircases, exterior stairs, update staircase, railing replacement, refinish staircase, floating staircase, iron baluster, wood spindles, wrought iron, wood and iron staircase, architectural stairs, closed rise treads
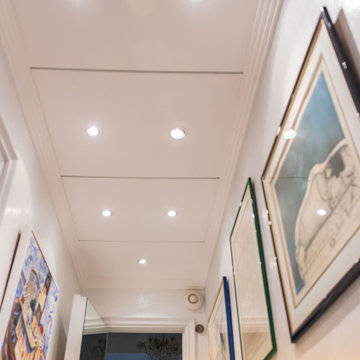
Rénovation d'un couloir avec intégration de 3 grosses unités intérieur de climatisation dans les plafonds. Création de plafonds en staff supportés par petites corniches en staff. Application d'une chaux ferrée grise verticale couleur gris souris
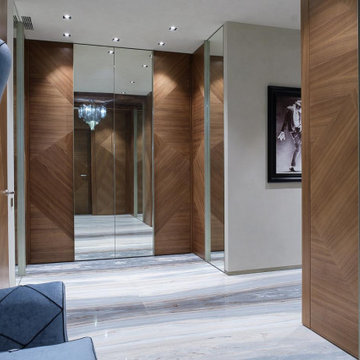
Modelo de recibidores y pasillos grandes con paredes grises, suelo de mármol, suelo multicolor y bandeja
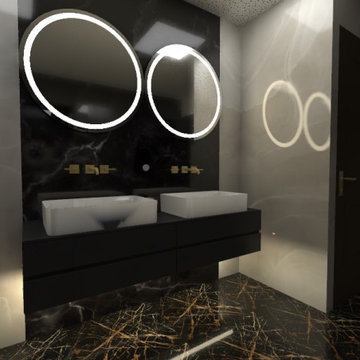
Foto de recibidores y pasillos contemporáneos grandes con paredes negras, suelo de mármol, suelo negro y casetón
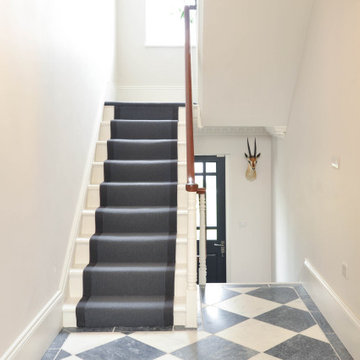
Perfectly renovated bright staircase and landing.
Imagen de recibidores y pasillos clásicos extra grandes con paredes blancas, suelo de mármol, suelo multicolor y casetón
Imagen de recibidores y pasillos clásicos extra grandes con paredes blancas, suelo de mármol, suelo multicolor y casetón
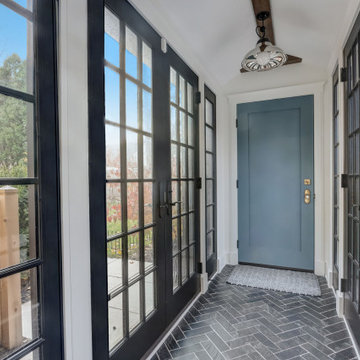
This sun filled hallway offers a mudroom for kids and a marble dog wash for family pets with access to outside and the garage.
Imagen de recibidores y pasillos tradicionales renovados grandes con paredes blancas, suelo de mármol, suelo negro y madera
Imagen de recibidores y pasillos tradicionales renovados grandes con paredes blancas, suelo de mármol, suelo negro y madera
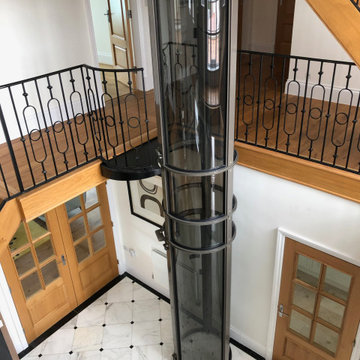
The lift needs no pit and can sit directly onto the flooring below which means there is no need for disruptive building works such as taking up a floor.
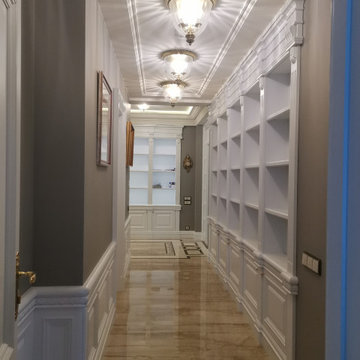
Modelo de recibidores y pasillos tradicionales grandes con paredes grises, suelo de mármol, suelo beige, bandeja, panelado y iluminación
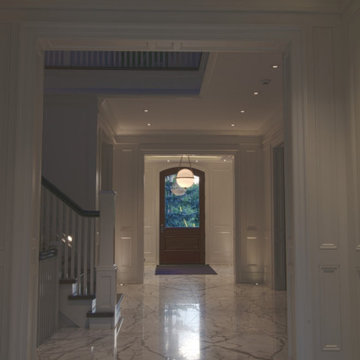
Ejemplo de recibidores y pasillos abovedados tradicionales grandes con paredes blancas, suelo de mármol, suelo blanco y boiserie
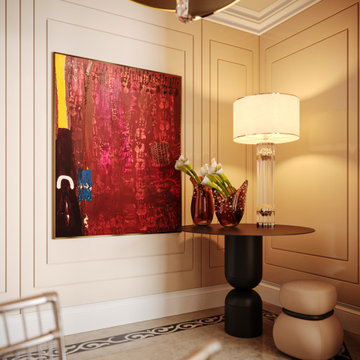
Full Decoration
Ejemplo de recibidores y pasillos minimalistas con suelo de mármol, suelo beige, papel pintado y panelado
Ejemplo de recibidores y pasillos minimalistas con suelo de mármol, suelo beige, papel pintado y panelado
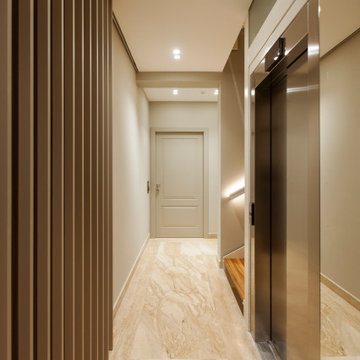
Démolition et reconstruction d'un immeuble dans le centre historique de Castellammare del Golfo composé de petits appartements confortables où vous pourrez passer vos vacances. L'idée était de conserver l'aspect architectural avec un goût historique actuel mais en le reproposant dans une tonalité moderne.Des matériaux précieux ont été utilisés, tels que du parquet en bambou pour le sol, du marbre pour les salles de bains et le hall d'entrée, un escalier métallique avec des marches en bois et des couloirs en marbre, des luminaires encastrés ou suspendus, des boiserie sur les murs des chambres et dans les couloirs, des dressings ouverte, portes intérieures en laque mate avec une couleur raffinée, fenêtres en bois, meubles sur mesure, mini-piscines et mobilier d'extérieur. Chaque étage se distingue par la couleur, l'ameublement et les accessoires d'ameublement. Tout est contrôlé par l'utilisation de la domotique. Un projet de design d'intérieur avec un design unique qui a permis d'obtenir des appartements de luxe.
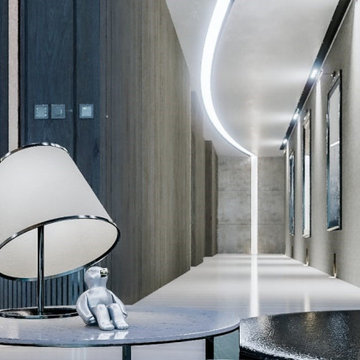
Imagen de recibidores y pasillos contemporáneos grandes con paredes marrones, suelo de mármol, suelo multicolor, casetón y madera
202 ideas para recibidores y pasillos con suelo de mármol y todos los diseños de techos
4
