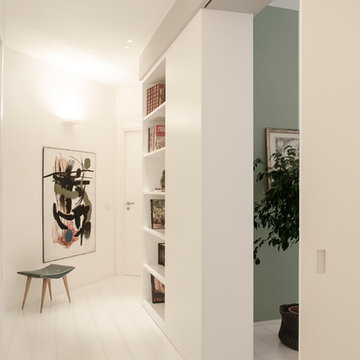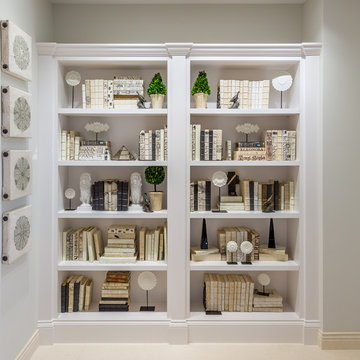1.559 ideas para recibidores y pasillos con suelo de madera pintada y suelo de piedra caliza
Filtrar por
Presupuesto
Ordenar por:Popular hoy
61 - 80 de 1559 fotos
Artículo 1 de 3
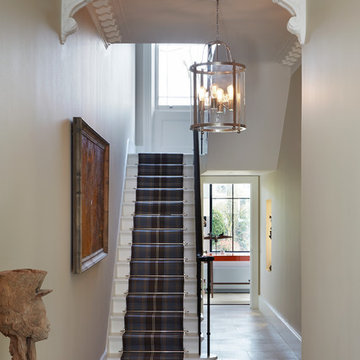
Jack Hobhouse
Ejemplo de recibidores y pasillos minimalistas grandes con paredes grises y suelo de piedra caliza
Ejemplo de recibidores y pasillos minimalistas grandes con paredes grises y suelo de piedra caliza

Not many mudrooms have the ambience of an art gallery, but this cleverly designed area has white oak cubbies and cabinets for storage and a custom wall frame at right that features rotating artwork. The flooring is European oak.
Project Details // Now and Zen
Renovation, Paradise Valley, Arizona
Architecture: Drewett Works
Builder: Brimley Development
Interior Designer: Ownby Design
Photographer: Dino Tonn
Millwork: Rysso Peters
Limestone (Demitasse) flooring and walls: Solstice Stone
Windows (Arcadia): Elevation Window & Door
https://www.drewettworks.com/now-and-zen/
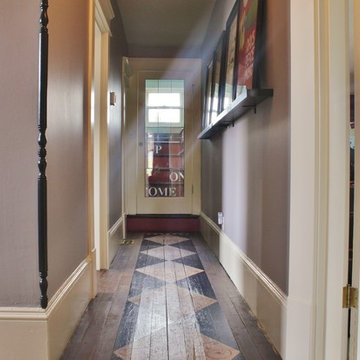
Photo: Kimberley Bryan © 2015 Houzz
Ejemplo de recibidores y pasillos eclécticos pequeños con paredes púrpuras y suelo de madera pintada
Ejemplo de recibidores y pasillos eclécticos pequeños con paredes púrpuras y suelo de madera pintada
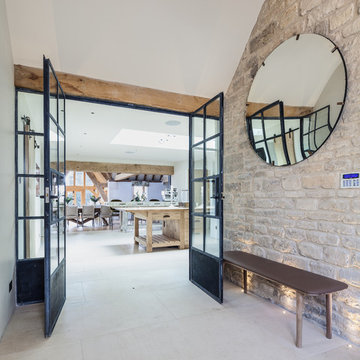
Extension and complete refurbishment of a Cotswold country house, including new Kitchen, Cinema Room and extensive landscaping.
Foto de recibidores y pasillos campestres con suelo de piedra caliza, paredes beige y suelo beige
Foto de recibidores y pasillos campestres con suelo de piedra caliza, paredes beige y suelo beige
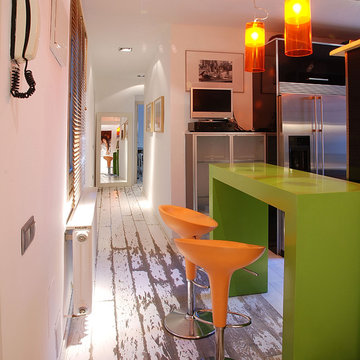
Breakfast bar separates the kitchen from the entrance of the apartment. Bar made of lacquered wood green. Swivel stools "Bombo" of Magis. Wooden floor made of white lacquered oak aging. Kartell Hanging Lamps.
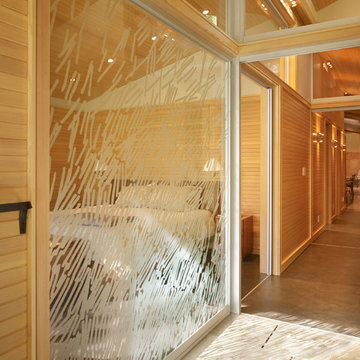
The Lake Forest Park Renovation is a top-to-bottom renovation of a 50's Northwest Contemporary house located 25 miles north of Seattle.
Photo: Benjamin Benschneider
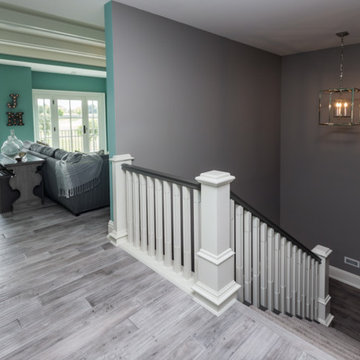
Imagen de recibidores y pasillos clásicos renovados de tamaño medio con paredes grises, suelo de madera pintada y suelo gris
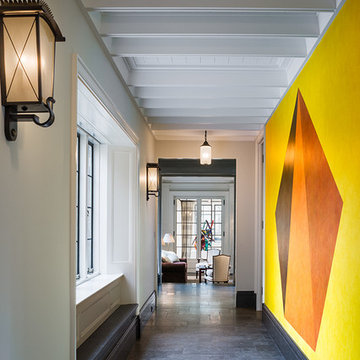
Ton Crane Photography
Foto de recibidores y pasillos clásicos renovados con paredes beige y suelo de piedra caliza
Foto de recibidores y pasillos clásicos renovados con paredes beige y suelo de piedra caliza
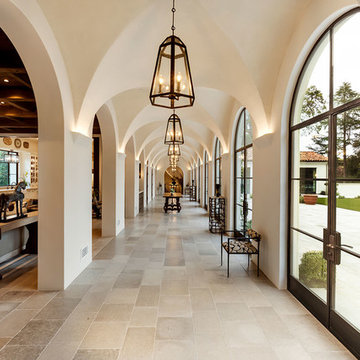
Foto de recibidores y pasillos mediterráneos extra grandes con paredes blancas, suelo de piedra caliza y suelo gris

COUNTRY HOUSE INTERIOR DESIGN PROJECT
We were thrilled to be asked to provide our full interior design service for this luxury new-build country house, deep in the heart of the Lincolnshire hills.
Our client approached us as soon as his offer had been accepted on the property – the year before it was due to be finished. This was ideal, as it meant we could be involved in some important decisions regarding the interior architecture. Most importantly, we were able to input into the design of the kitchen and the state-of-the-art lighting and automation system.
This beautiful country house now boasts an ambitious, eclectic array of design styles and flavours. Some of the rooms are intended to be more neutral and practical for every-day use. While in other areas, Tim has injected plenty of drama through his signature use of colour, statement pieces and glamorous artwork.
FORMULATING THE DESIGN BRIEF
At the initial briefing stage, our client came to the table with a head full of ideas. Potential themes and styles to incorporate – thoughts on how each room might look and feel. As always, Tim listened closely. Ideas were brainstormed and explored; requirements carefully talked through. Tim then formulated a tight brief for us all to agree on before embarking on the designs.
METROPOLIS MEETS RADIO GAGA GRANDEUR
Two areas of special importance to our client were the grand, double-height entrance hall and the formal drawing room. The brief we settled on for the hall was Metropolis – Battersea Power Station – Radio Gaga Grandeur. And for the drawing room: James Bond’s drawing room where French antiques meet strong, metallic engineered Art Deco pieces. The other rooms had equally stimulating design briefs, which Tim and his team responded to with the same level of enthusiasm.
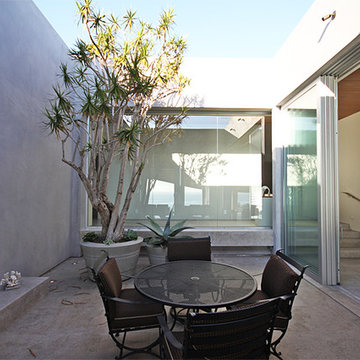
Jason Schulte
John Arnold Garcia Interior Designer
Diseño de recibidores y pasillos contemporáneos grandes con suelo de piedra caliza y paredes blancas
Diseño de recibidores y pasillos contemporáneos grandes con suelo de piedra caliza y paredes blancas
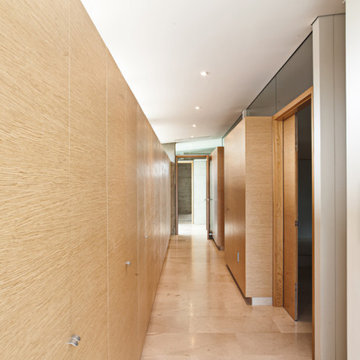
Ejemplo de recibidores y pasillos modernos pequeños con paredes beige y suelo de piedra caliza

James Lockhart photo
Foto de recibidores y pasillos mediterráneos grandes con paredes blancas, suelo de piedra caliza, suelo beige y iluminación
Foto de recibidores y pasillos mediterráneos grandes con paredes blancas, suelo de piedra caliza, suelo beige y iluminación
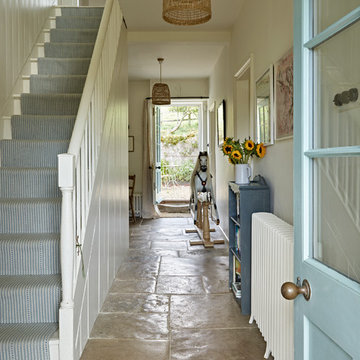
Restored hall way in Georgian Farmhouse. Interior Decoration Kate Renwick.
Photography Nick Smith
Imagen de recibidores y pasillos campestres de tamaño medio con paredes blancas, suelo de piedra caliza y suelo gris
Imagen de recibidores y pasillos campestres de tamaño medio con paredes blancas, suelo de piedra caliza y suelo gris
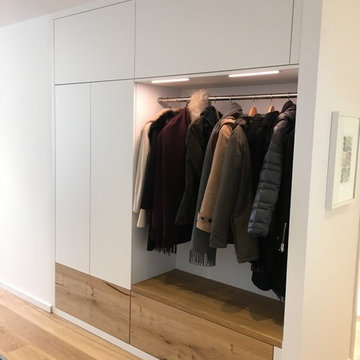
Ejemplo de recibidores y pasillos contemporáneos grandes con paredes blancas, suelo de madera pintada y suelo marrón
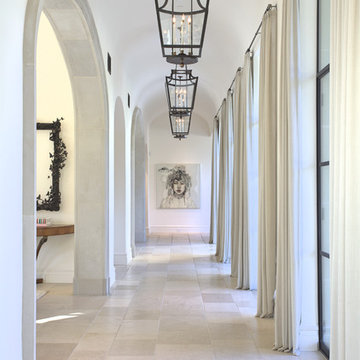
Imagen de recibidores y pasillos mediterráneos grandes con paredes blancas, suelo gris y suelo de piedra caliza
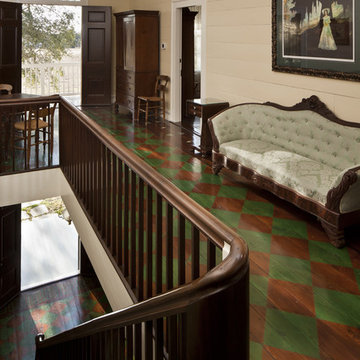
The restoration of a c.1850's plantation house with a compatible addition, pool, pool house, and outdoor kitchen pavilion; project includes historic finishes, refurbished vintage light and plumbing fixtures, antique furniture, custom cabinetry and millwork, encaustic tile, new and vintage reproduction appliances, and historic reproduction carpets and drapes.
© Copyright 2011, Rick Patrick Photography
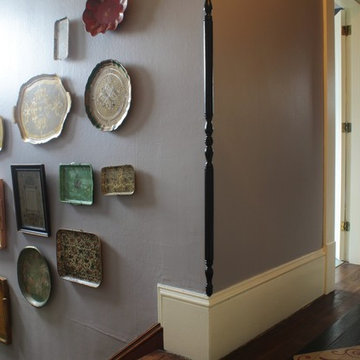
Photo: Kimberley Bryan © 2015 Houzz
Ejemplo de recibidores y pasillos eclécticos pequeños con paredes púrpuras y suelo de madera pintada
Ejemplo de recibidores y pasillos eclécticos pequeños con paredes púrpuras y suelo de madera pintada
1.559 ideas para recibidores y pasillos con suelo de madera pintada y suelo de piedra caliza
4
