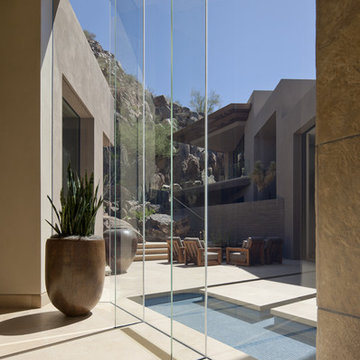1.559 ideas para recibidores y pasillos con suelo de madera pintada y suelo de piedra caliza
Filtrar por
Presupuesto
Ordenar por:Popular hoy
41 - 60 de 1559 fotos
Artículo 1 de 3
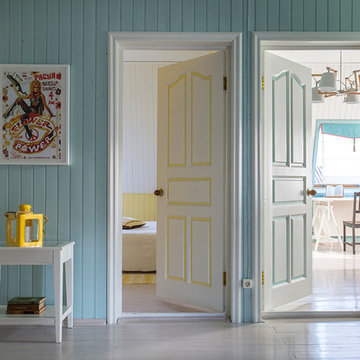
Евгений Кулибаба
Ejemplo de recibidores y pasillos de estilo de casa de campo con paredes azules y suelo de madera pintada
Ejemplo de recibidores y pasillos de estilo de casa de campo con paredes azules y suelo de madera pintada
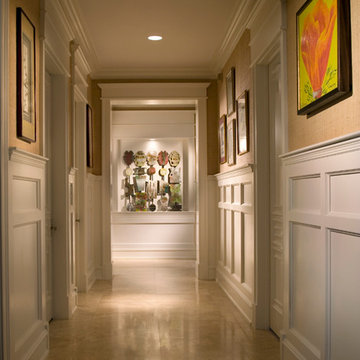
Ejemplo de recibidores y pasillos contemporáneos de tamaño medio con paredes beige y suelo de piedra caliza
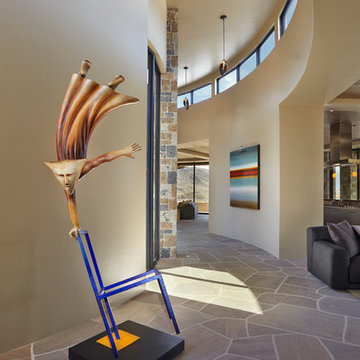
Robin Stancliff
Imagen de recibidores y pasillos de estilo americano grandes con paredes beige, suelo de piedra caliza y suelo marrón
Imagen de recibidores y pasillos de estilo americano grandes con paredes beige, suelo de piedra caliza y suelo marrón
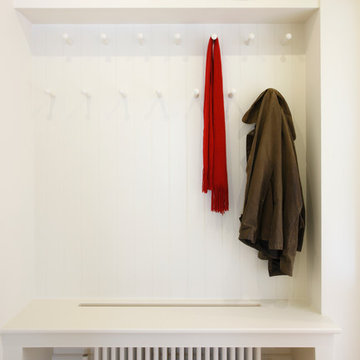
Gareth Gardner
Ejemplo de recibidores y pasillos clásicos con paredes blancas y suelo de piedra caliza
Ejemplo de recibidores y pasillos clásicos con paredes blancas y suelo de piedra caliza
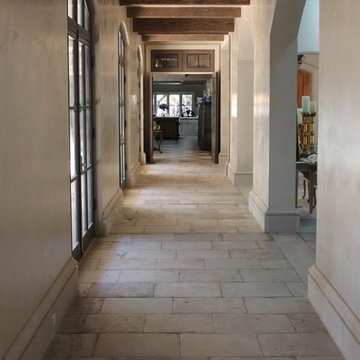
Gray Barr or Barr Gris limestone, plastered walls and custom milled stone baseboards create the perfect backdrop in this elegant home.
Ejemplo de recibidores y pasillos mediterráneos extra grandes con paredes beige y suelo de piedra caliza
Ejemplo de recibidores y pasillos mediterráneos extra grandes con paredes beige y suelo de piedra caliza
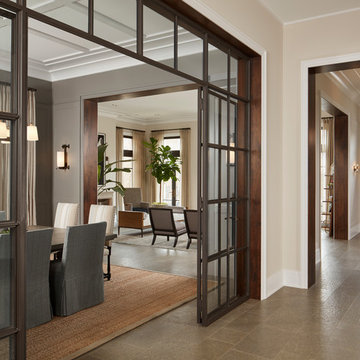
Walnut jambs at Cased Openings.
Architecture, Design & Construction by BGD&C
Interior Design by Kaldec Architecture + Design
Exterior Photography: Tony Soluri
Interior Photography: Nathan Kirkman
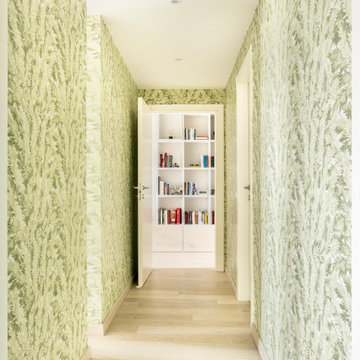
Foto de recibidores y pasillos actuales de tamaño medio con paredes grises, suelo de madera pintada y suelo beige
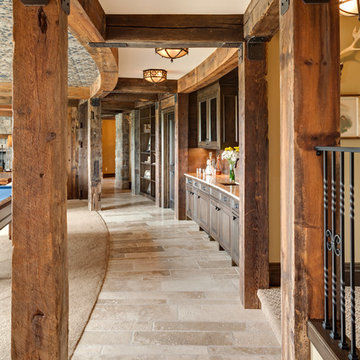
Weathered Antique Timbers Reclaimed bring a beautiful modern vintage look to your home.
Image via Landmark Photography
Modelo de recibidores y pasillos rústicos grandes con paredes beige y suelo de piedra caliza
Modelo de recibidores y pasillos rústicos grandes con paredes beige y suelo de piedra caliza
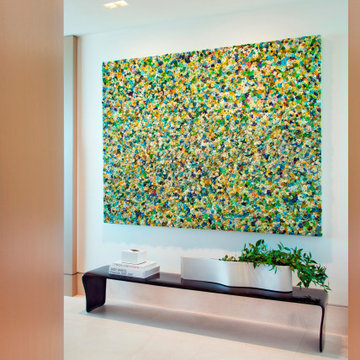
Hallway with cladded entry to powder room.
Modelo de recibidores y pasillos eclécticos de tamaño medio con suelo de piedra caliza y panelado
Modelo de recibidores y pasillos eclécticos de tamaño medio con suelo de piedra caliza y panelado
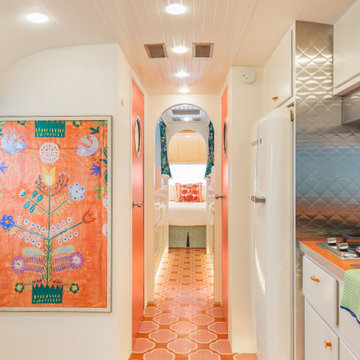
Foto de recibidores y pasillos eclécticos pequeños con paredes blancas, suelo de madera pintada y suelo naranja
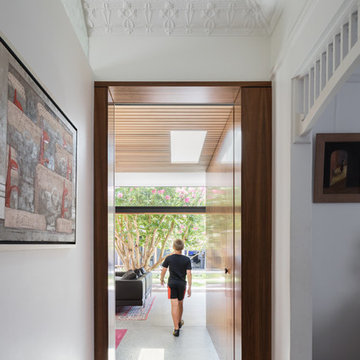
Katherine Lu
Imagen de recibidores y pasillos actuales de tamaño medio con paredes blancas, suelo de madera pintada y suelo beige
Imagen de recibidores y pasillos actuales de tamaño medio con paredes blancas, suelo de madera pintada y suelo beige
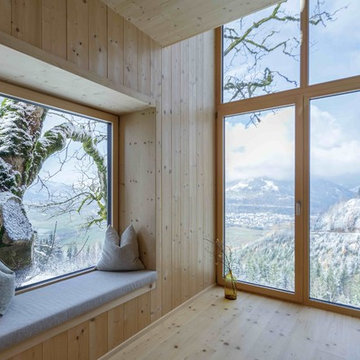
Modelo de recibidores y pasillos escandinavos pequeños con paredes marrones, suelo de madera pintada y suelo marrón
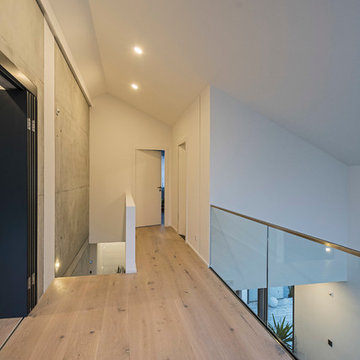
Individuelles Wohnen nach Maß - www.architekt-steger.de © Foto Eckhart Matthäus | www.em-foto.de
Foto de recibidores y pasillos modernos con paredes multicolor y suelo de madera pintada
Foto de recibidores y pasillos modernos con paredes multicolor y suelo de madera pintada

Andre Bernard Photography
Imagen de recibidores y pasillos contemporáneos grandes con paredes beige, suelo gris, suelo de piedra caliza y cuadros
Imagen de recibidores y pasillos contemporáneos grandes con paredes beige, suelo gris, suelo de piedra caliza y cuadros
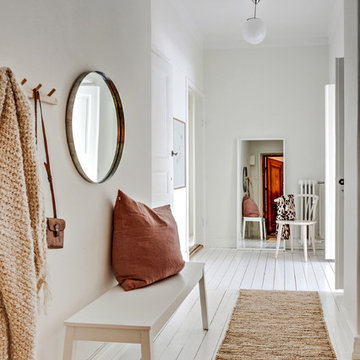
Diseño de recibidores y pasillos escandinavos pequeños con paredes blancas, suelo de madera pintada y suelo blanco
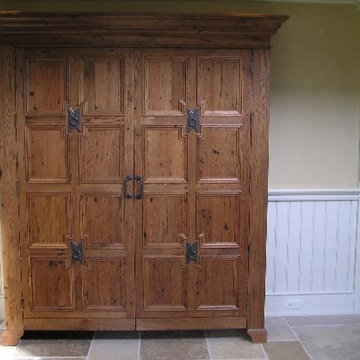
Imagen de recibidores y pasillos clásicos de tamaño medio con paredes beige y suelo de piedra caliza
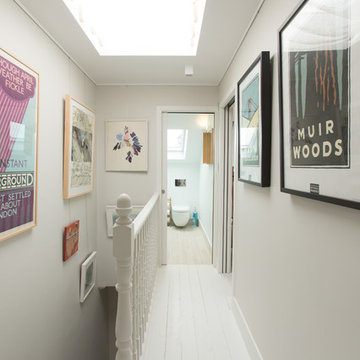
M O Shea photography
Ejemplo de recibidores y pasillos tradicionales renovados con paredes grises, suelo de madera pintada y suelo blanco
Ejemplo de recibidores y pasillos tradicionales renovados con paredes grises, suelo de madera pintada y suelo blanco

Butler's Pantry in the client's favorite room in the house- the kitchen.
Architecture, Design & Construction by BGD&C
Interior Design by Kaldec Architecture + Design
Exterior Photography: Tony Soluri
Interior Photography: Nathan Kirkman

When Cummings Architects first met with the owners of this understated country farmhouse, the building’s layout and design was an incoherent jumble. The original bones of the building were almost unrecognizable. All of the original windows, doors, flooring, and trims – even the country kitchen – had been removed. Mathew and his team began a thorough design discovery process to find the design solution that would enable them to breathe life back into the old farmhouse in a way that acknowledged the building’s venerable history while also providing for a modern living by a growing family.
The redesign included the addition of a new eat-in kitchen, bedrooms, bathrooms, wrap around porch, and stone fireplaces. To begin the transforming restoration, the team designed a generous, twenty-four square foot kitchen addition with custom, farmers-style cabinetry and timber framing. The team walked the homeowners through each detail the cabinetry layout, materials, and finishes. Salvaged materials were used and authentic craftsmanship lent a sense of place and history to the fabric of the space.
The new master suite included a cathedral ceiling showcasing beautifully worn salvaged timbers. The team continued with the farm theme, using sliding barn doors to separate the custom-designed master bath and closet. The new second-floor hallway features a bold, red floor while new transoms in each bedroom let in plenty of light. A summer stair, detailed and crafted with authentic details, was added for additional access and charm.
Finally, a welcoming farmer’s porch wraps around the side entry, connecting to the rear yard via a gracefully engineered grade. This large outdoor space provides seating for large groups of people to visit and dine next to the beautiful outdoor landscape and the new exterior stone fireplace.
Though it had temporarily lost its identity, with the help of the team at Cummings Architects, this lovely farmhouse has regained not only its former charm but also a new life through beautifully integrated modern features designed for today’s family.
Photo by Eric Roth
1.559 ideas para recibidores y pasillos con suelo de madera pintada y suelo de piedra caliza
3
