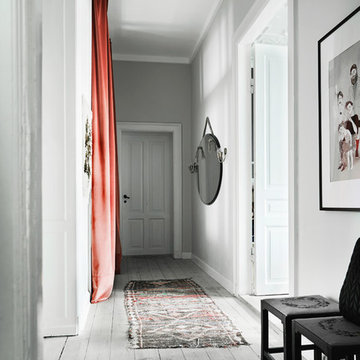1.560 ideas para recibidores y pasillos con suelo de madera pintada y suelo de piedra caliza
Filtrar por
Presupuesto
Ordenar por:Popular hoy
101 - 120 de 1560 fotos
Artículo 1 de 3
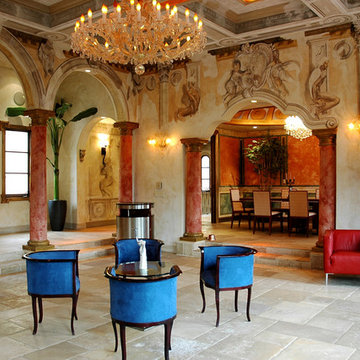
Palladian Style Villa, 4 levels on over 10,000 square feet of Flooring, Wall Frescos, Custom-Made Mosaics and Inlaid Antique Stone, Marble and Terra-Cotta. Hand-Made Textures and Surface Treatment for Fireplaces, Cabinetry, and Fixtures.
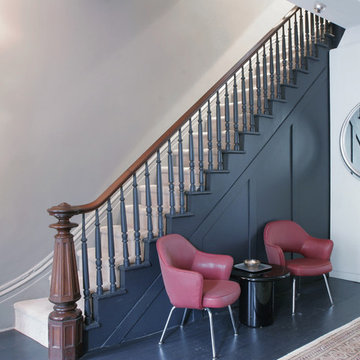
The entry hall on the parlor level of this brownstone serves many functions. It leads to the main living and dining room and back kitchen. The mahogany newel post and handrail up to the second and third floors is original to this 1850's historic home and is one of the few architectural details that remain intact. Side seating creates a secondary zone and a hidden paneled door leads to a tiny second bath. The tonal paint selections create a dramatic impact which is enhanced by the furniture and finish selections.
Photo:Ward Roberts
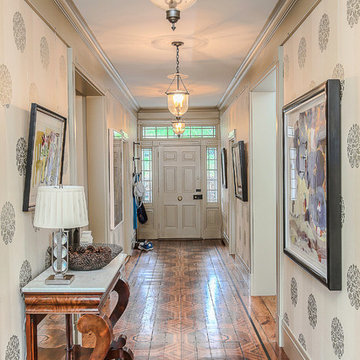
Foto de recibidores y pasillos tradicionales de tamaño medio con suelo de madera pintada y paredes beige

Foto de recibidores y pasillos modernos grandes con paredes blancas, suelo de piedra caliza y suelo gris
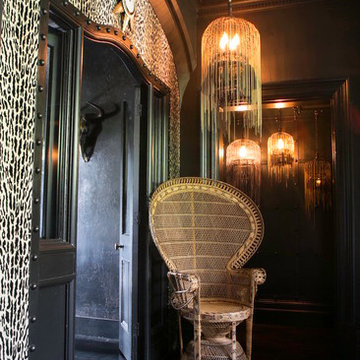
Bohemian opulence! Animal print walls, chained hanging 'Tatooine' lights & vintage furnishings create a riotously decadent look, not for the faint hearted @BRAVE BOUTIQUE

John Magor Photography. This Butler's Pantry became the "family drop zone" in this 1920's mission style home. Brilliant green walls and earthy brown reclaimed furniture bring the outside gardens in. The perching bird lanterns and dog themed art and accessories give it a family friendly feel. A little fun and whimsy with the chalk board paint on the basement stairwell wall and a carved wood stag head watching your every move. The closet was transformed by The Closet Factory with great storage, lucite drawer fronts and a stainless steel laminate countertop. The window treatments are a creative and brilliant final touch.
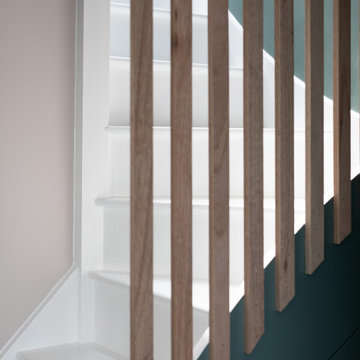
Diseño de recibidores y pasillos actuales pequeños con paredes verdes, suelo de madera pintada, suelo blanco y cuadros
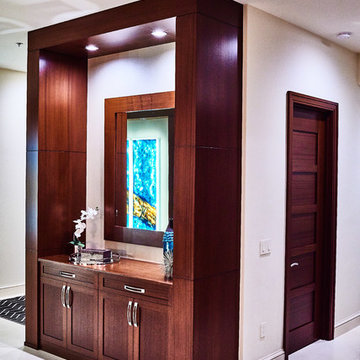
**American Property Awards Winner**
This 6k sqft waterfront condominium was completely gutted and renovated with a keen eye for detail.
We added exquisite mahogany millwork that exudes warmth and character while elevating the space with depth and dimension.
The kitchen and bathroom renovations were executed with exceptional craftsmanship and an unwavering commitment to quality. Every detail was carefully considered, and only the finest materials were used, resulting in stunning show-stopping spaces.
Nautical elements were added with stunning glass accessories that mimic sea glass treasures, complementing the home's stunning water views. The carefully curated furnishings were chosen for comfort and sophistication.
RaRah Photo
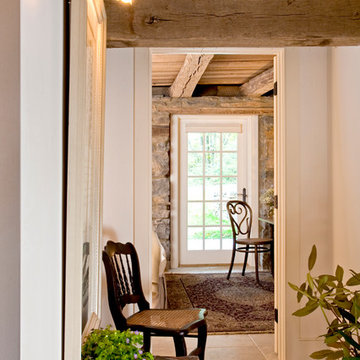
Hallway in the lower level of the remodeled barn.
-Randal Bye
Imagen de recibidores y pasillos de estilo de casa de campo grandes con paredes blancas y suelo de piedra caliza
Imagen de recibidores y pasillos de estilo de casa de campo grandes con paredes blancas y suelo de piedra caliza
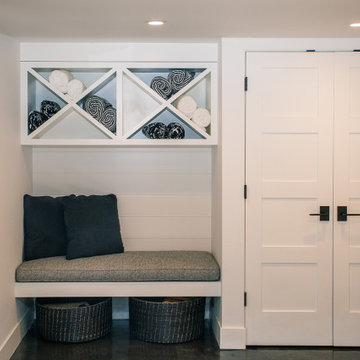
Custom shelving with white finish.
Imagen de recibidores y pasillos minimalistas de tamaño medio con paredes blancas, suelo de piedra caliza y suelo negro
Imagen de recibidores y pasillos minimalistas de tamaño medio con paredes blancas, suelo de piedra caliza y suelo negro
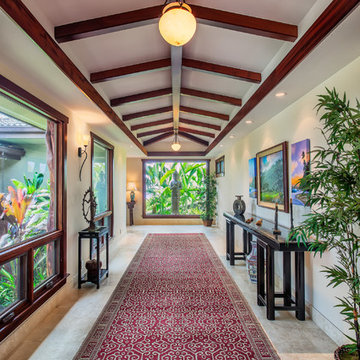
Expansive loggia connecting living area with master suite bedroom and bath. Mahogany stained window frames and beams. Statuary purchased at Jeannie Marie Imports in Kailua Kona, Hawaii. Vintage alter tables. Owners private collection art.
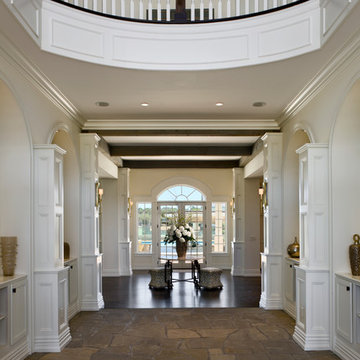
Zoltan Construction, Roger Wade Photography
Imagen de recibidores y pasillos tradicionales extra grandes con paredes blancas y suelo de piedra caliza
Imagen de recibidores y pasillos tradicionales extra grandes con paredes blancas y suelo de piedra caliza
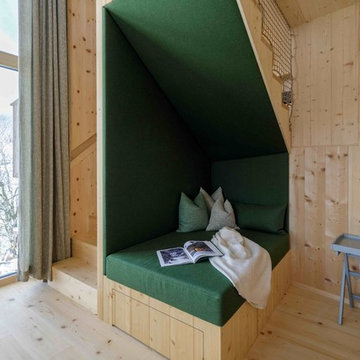
Foto de recibidores y pasillos nórdicos de tamaño medio con paredes marrones, suelo de madera pintada, suelo marrón y iluminación
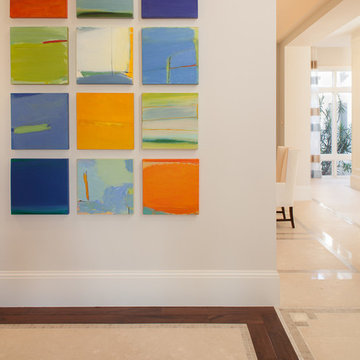
Colorful original art provided the unexpected in the serene neutral background. Details of the limestone, onyx and walnut floor are scattered strategically throughout the residence.
•Photos by Argonaut Architectural•
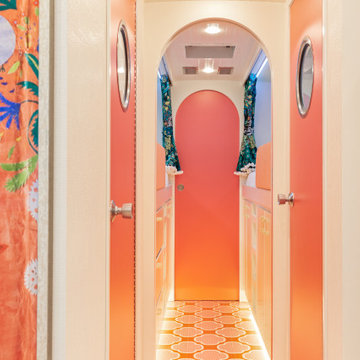
Diseño de recibidores y pasillos eclécticos pequeños con paredes blancas, suelo de madera pintada y suelo naranja
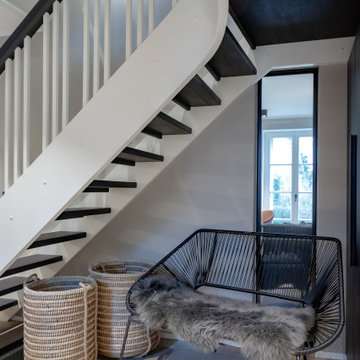
der Flur im Erdgeschoss mit der Treppe zum Dachgeschoss und Blick auf den Lichtschlitz
Foto de recibidores y pasillos de estilo de casa de campo de tamaño medio con suelo de piedra caliza y suelo beige
Foto de recibidores y pasillos de estilo de casa de campo de tamaño medio con suelo de piedra caliza y suelo beige
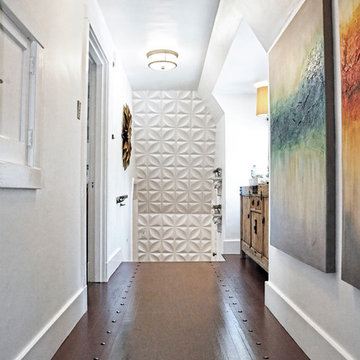
Pasadena Showcase House of Design 2014.
Roman Sebek Photography
Upstairs hall & Back Staircase
L2 Interiors turned this boring hallway into a hallway that guest and home owners gather to enjoy. From blank white walls to colorful window treatment and a Chinese antique console L2 interior made this space alive. With textures and great accessories who wouldn't want to walk through?
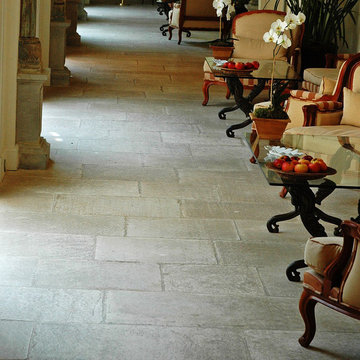
Reclaimed ‘barre montpelier’ pavers by Architectural Stone Decor.
www.archstonedecor.ca | sales@archstonedecor.ca | (437) 800-8300
The ancient ‘barre montpelier’ stone pavers have been reclaimed from different locations across the Mediterranean making them timeless and unique in their earth tone color mixtures and patinas, adding serenity and beauty to your home.
Their durable nature makes them an excellent choice whether used as flooring or wall cladding in indoor and outdoor applications. They are unaffected by extreme climate and easily withstand heavy use due to the nature of their resilient and rough molecular structure.
They have been calibrated to 5/8” in thickness to ease installation of modern use. They come in random sizes and could be installed in either a running bond formation or a random ‘Versailles’ pattern.
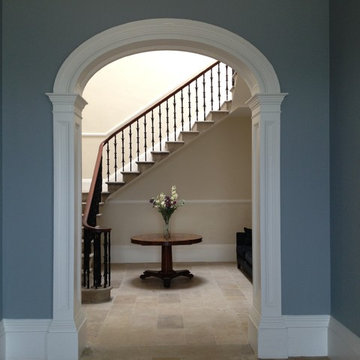
Lime Architecture Ltd
Imagen de recibidores y pasillos clásicos grandes con paredes azules y suelo de piedra caliza
Imagen de recibidores y pasillos clásicos grandes con paredes azules y suelo de piedra caliza
1.560 ideas para recibidores y pasillos con suelo de madera pintada y suelo de piedra caliza
6
