3.051 ideas para recibidores y pasillos con suelo de madera pintada y suelo de cemento
Filtrar por
Presupuesto
Ordenar por:Popular hoy
161 - 180 de 3051 fotos
Artículo 1 de 3
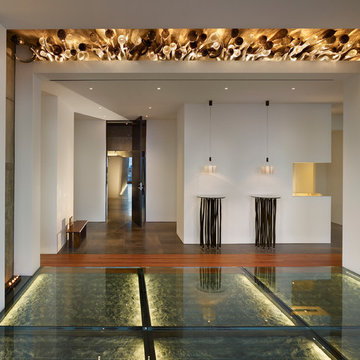
The Clients contacted Cecil Baker + Partners to reconfigure and remodel the top floor of a prominent Philadelphia high-rise into an urban pied-a-terre. The forty-five story apartment building, overlooking Washington Square Park and its surrounding neighborhoods, provided a modern shell for this truly contemporary renovation. Originally configured as three penthouse units, the 8,700 sf interior, as well as 2,500 square feet of terrace space, was to become a single residence with sweeping views of the city in all directions.
The Client’s mission was to create a city home for collecting and displaying contemporary glass crafts. Their stated desire was to cast an urban home that was, in itself, a gallery. While they enjoy a very vital family life, this home was targeted to their urban activities - entertainment being a central element.
The living areas are designed to be open and to flow into each other, with pockets of secondary functions. At large social events, guests feel free to access all areas of the penthouse, including the master bedroom suite. A main gallery was created in order to house unique, travelling art shows.
Stemming from their desire to entertain, the penthouse was built around the need for elaborate food preparation. Cooking would be visible from several entertainment areas with a “show” kitchen, provided for their renowned chef. Secondary preparation and cleaning facilities were tucked away.
The architects crafted a distinctive residence that is framed around the gallery experience, while also incorporating softer residential moments. Cecil Baker + Partners embraced every element of the new penthouse design beyond those normally associated with an architect’s sphere, from all material selections, furniture selections, furniture design, and art placement.
Barry Halkin and Todd Mason Photography
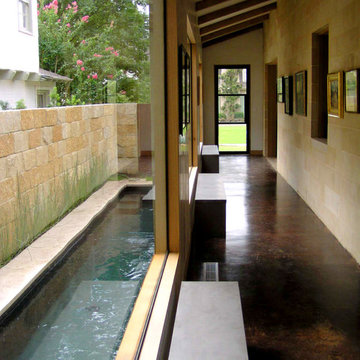
Foto de recibidores y pasillos clásicos renovados con suelo de cemento
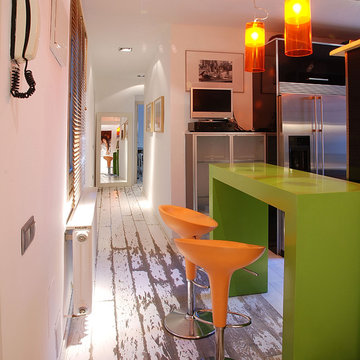
Breakfast bar separates the kitchen from the entrance of the apartment. Bar made of lacquered wood green. Swivel stools "Bombo" of Magis. Wooden floor made of white lacquered oak aging. Kartell Hanging Lamps.

This “Arizona Inspired” home draws on some of the couples’ favorite desert inspirations. The architecture honors the Wrightian design of The Arizona Biltmore, the courtyard raised planter beds feature labeled specimen cactus in the style of the Desert Botanical Gardens, and the expansive backyard offers a resort-style pool and cabana with plenty of entertainment space. Additional focal areas of landscape design include an outdoor living room in the front courtyard with custom steel fire trough, a shallow negative-edge fountain, and a rare “nurse tree” that was salvaged from a nearby site, sits in the corner of the courtyard – a unique conversation starter. The wash that runs on either side of the museum-glass hallway is filled with aloes, agaves and cactus. On the far end of the lot, a fire pit surrounded by desert planting offers stunning views both day and night of the Praying Monk rock formation on Camelback Mountain.
Project Details:
Landscape Architect: Greey|Pickett
Architect: Higgins Architects
Builder: GM Hunt Builders
Landscape Contractor: Benhart Landscaping
Interior Designer: Kitchell Brusnighan Interior Design
Photography: Ian Denker
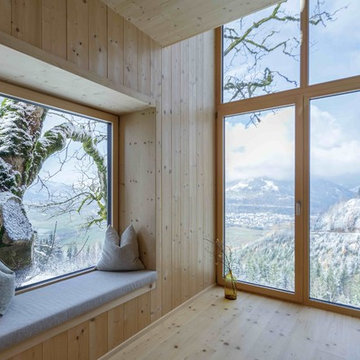
Modelo de recibidores y pasillos escandinavos pequeños con paredes marrones, suelo de madera pintada y suelo marrón
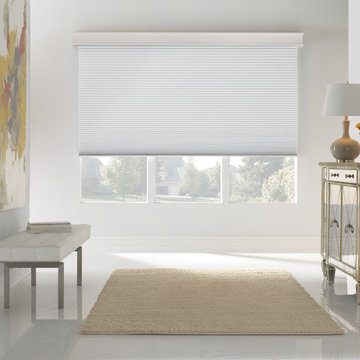
Imagen de recibidores y pasillos contemporáneos grandes con paredes blancas y suelo de cemento
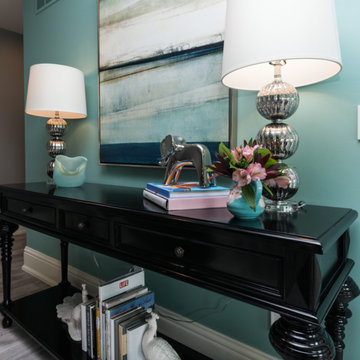
Modelo de recibidores y pasillos modernos de tamaño medio con paredes azules y suelo de madera pintada
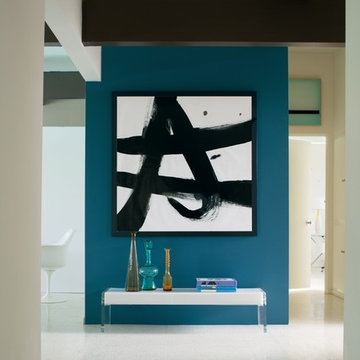
Color Trends 2015 'California Cool' residential vignette featuring. Color A (Accent wall): Blue Danube 2062-30, Aura Interior, Eggshell. Color B (Side walls): Patriotic White 2135-70, Aura Interior, Eggshell. Color C (Ceiling): Patriotic White 2135-70, Aura Interior, Semi-Gloss
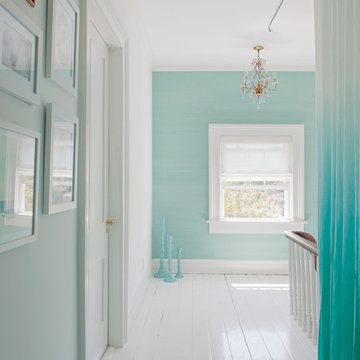
Richard Leo Johnson
Wall Color: Super White - Regal Aqua Satin, Latex Flat (Benjamin Moore)
Trim Color: Super White - Oil, Semi Gloss (Benjamin Moore)
Floor Color: Super White - Oil, Semi Gloss (Benjamin Moore)
Wallpaper: Orissa Silk TT62702 - Seabrook
Window Treatment: Custom White Linen Roman Shade (Maureen Eason Designs)
Chandelier: Hidden Galleries
Curtain System: Covoc
Curtain Fabric: Mazane Saraille - Designer's Guild
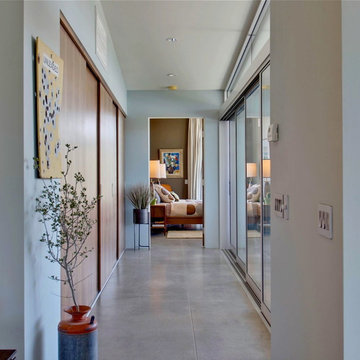
Modelo de recibidores y pasillos retro de tamaño medio con paredes azules, suelo de cemento y iluminación
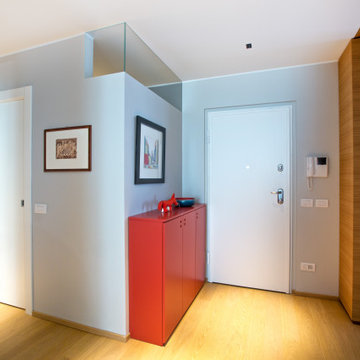
Il volume del secondo bagno è caratterizzato dal vuoto del sopraluce vetrato. Il tappeto lungo e stretto dai toni caldi ci accompagna verso le camere. I faretti neri a soffitto di Flos illuminano senza abbagliare.

In this hallway, the wood materials used for walls and built-in cabinets give a fresh and warm look. While the dry plant and ombre gray wall create a focal point that accents simplicity and beauty.
Built by ULFBUILT - General contractor of custom homes in Vail and Beaver Creek. May your home be your place of love, joy, compassion and peace. Contact us today to learn more.
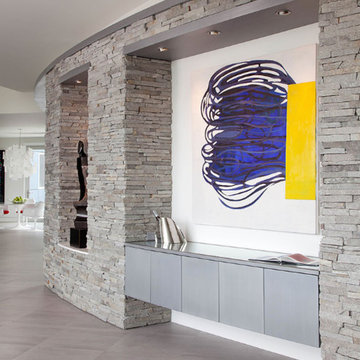
Ejemplo de recibidores y pasillos modernos grandes con paredes blancas, suelo de cemento y suelo gris
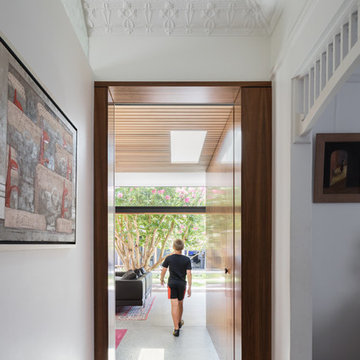
Katherine Lu
Imagen de recibidores y pasillos actuales de tamaño medio con paredes blancas, suelo de madera pintada y suelo beige
Imagen de recibidores y pasillos actuales de tamaño medio con paredes blancas, suelo de madera pintada y suelo beige
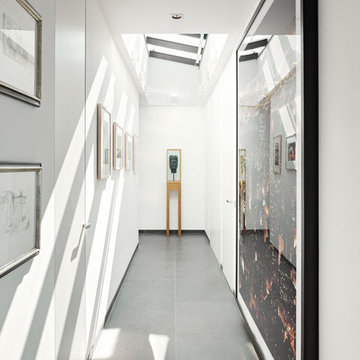
Diseño de recibidores y pasillos contemporáneos de tamaño medio con paredes blancas y suelo de cemento
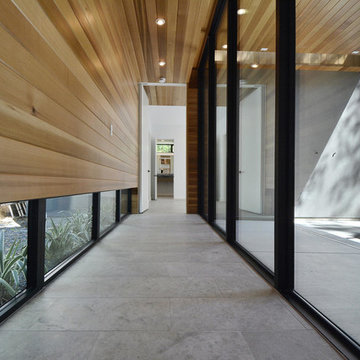
hallway to master suite
Foto de recibidores y pasillos modernos grandes con paredes marrones, suelo de cemento y suelo gris
Foto de recibidores y pasillos modernos grandes con paredes marrones, suelo de cemento y suelo gris
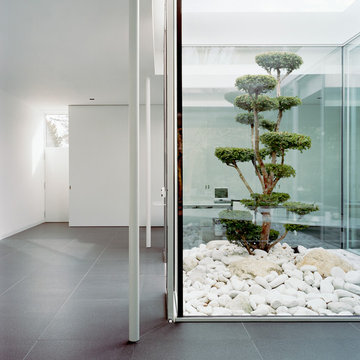
Ejemplo de recibidores y pasillos actuales grandes con paredes blancas y suelo de cemento
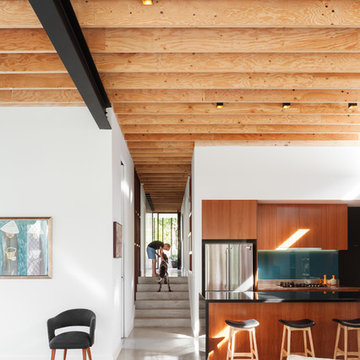
Katherine Lu
Ejemplo de recibidores y pasillos actuales grandes con paredes blancas y suelo de cemento
Ejemplo de recibidores y pasillos actuales grandes con paredes blancas y suelo de cemento
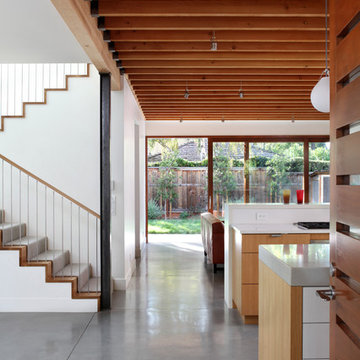
Contemporary details provide a modern interpretation of a traditionally styled single family residence
Foto de recibidores y pasillos actuales con suelo de cemento y suelo gris
Foto de recibidores y pasillos actuales con suelo de cemento y suelo gris
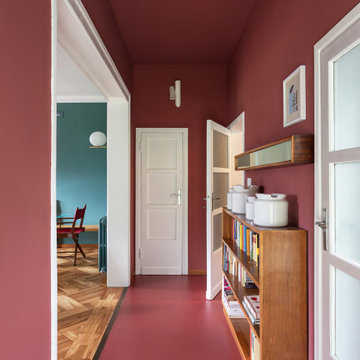
Vista del corridoio; pavimento in resina e pareti colore Farrow&Ball rosso bordeaux (eating room 43)
Modelo de recibidores y pasillos retro de tamaño medio con paredes rojas, suelo de cemento y suelo rojo
Modelo de recibidores y pasillos retro de tamaño medio con paredes rojas, suelo de cemento y suelo rojo
3.051 ideas para recibidores y pasillos con suelo de madera pintada y suelo de cemento
9