3.051 ideas para recibidores y pasillos con suelo de madera pintada y suelo de cemento
Ordenar por:Popular hoy
61 - 80 de 3051 fotos
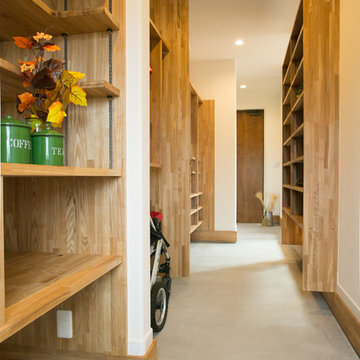
Ejemplo de recibidores y pasillos campestres con paredes blancas, suelo de cemento y suelo gris
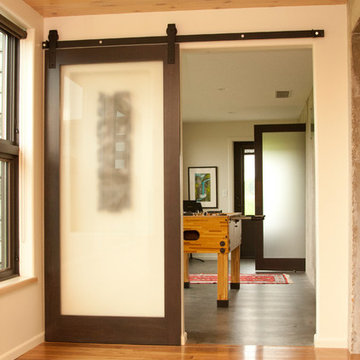
The change in flooring in the sunroom gives a beautiful division, creating a new atmosphere. It allows a section for recreation, while leaving a space for a more relaxed environment. The sliding door adds a beautiful touch. Designed and Constructed by John Mast Construction, Photo by Caleb Mast
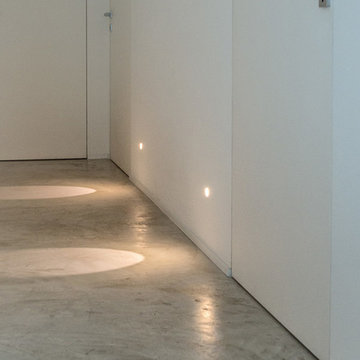
Francesco Gorgoni
Imagen de recibidores y pasillos contemporáneos con paredes blancas y suelo de cemento
Imagen de recibidores y pasillos contemporáneos con paredes blancas y suelo de cemento
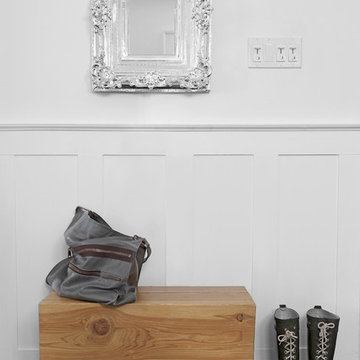
Jeremy Kohm Photography/Grasshopperreps.com
Imagen de recibidores y pasillos bohemios con paredes blancas y suelo de madera pintada
Imagen de recibidores y pasillos bohemios con paredes blancas y suelo de madera pintada

Attic Odyssey: Transform your attic into a stunning living space with this inspiring renovation.
Diseño de recibidores y pasillos actuales grandes con paredes azules, suelo de madera pintada, suelo amarillo, casetón y panelado
Diseño de recibidores y pasillos actuales grandes con paredes azules, suelo de madera pintada, suelo amarillo, casetón y panelado

When entering from the front door or garage, the angled walls expand the view to water beyond. Material continuity is important to us.
Photo: Shannon McGrath
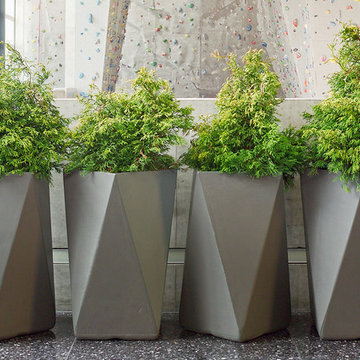
The design of these planters allows them to work well alone or as a group and still make a statement. Turn them and twist them until you get the contemorary look you're going for.
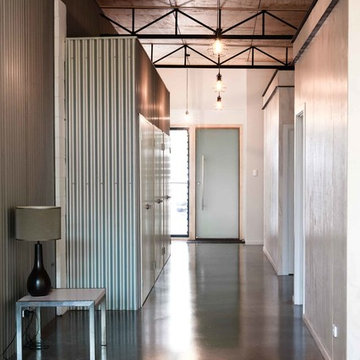
Exposed structure, raw plywood panels on ceiling, limwahsed plywood on walls, corrugated iron walls and polished concrete floor keeps the industrial theme happening. Black steel details to top of walls ties up the walls with the exposed structure above.
Industrial Shed Conversion
Photo by Cheryl O'Shea.
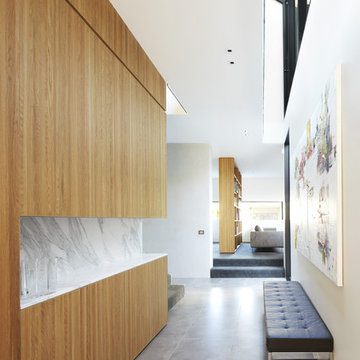
Christine Francis
Foto de recibidores y pasillos contemporáneos de tamaño medio con paredes blancas y suelo de cemento
Foto de recibidores y pasillos contemporáneos de tamaño medio con paredes blancas y suelo de cemento
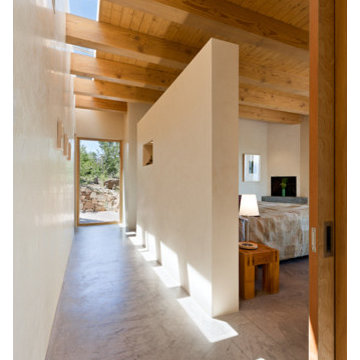
This home, which earned three awards in the Santa Fe 2011 Parade of Homes, including best kitchen, best overall design and the Grand Hacienda Award, provides a serene, secluded retreat in the Sangre de Cristo Mountains. The architecture recedes back to frame panoramic views, and light is used as a form-defining element. Paying close attention to the topography of the steep lot allowed for minimal intervention onto the site. While the home feels strongly anchored, this sense of connection with the earth is wonderfully contrasted with open, elevated views of the Jemez Mountains. As a result, the home appears to emerge and ascend from the landscape, rather than being imposed on it.

Entry Hall connects all interior and exterior spaces - Architect: HAUS | Architecture For Modern Lifestyles - Builder: WERK | Building Modern - Photo: HAUS
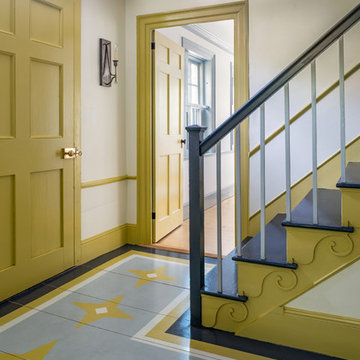
Foto de recibidores y pasillos campestres extra grandes con suelo de madera pintada
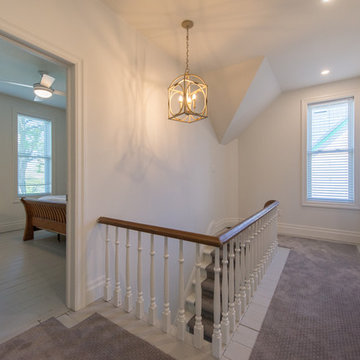
Foto de recibidores y pasillos tradicionales renovados de tamaño medio con paredes blancas, suelo de madera pintada y suelo gris
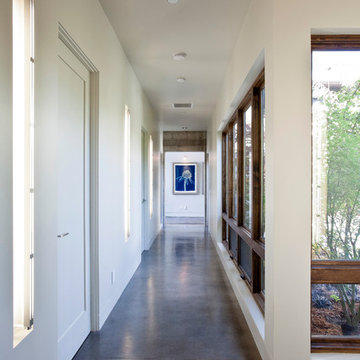
Foto de recibidores y pasillos minimalistas con suelo de cemento, suelo gris y iluminación

Ejemplo de recibidores y pasillos industriales con paredes verdes, suelo de cemento y madera
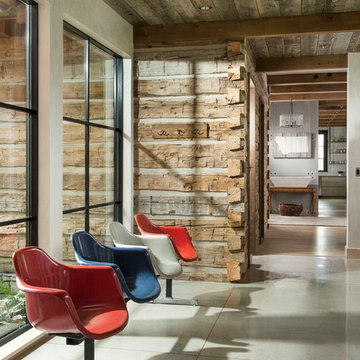
Locati Architects, LongViews Studio
Diseño de recibidores y pasillos campestres grandes con paredes blancas, suelo de cemento y suelo gris
Diseño de recibidores y pasillos campestres grandes con paredes blancas, suelo de cemento y suelo gris
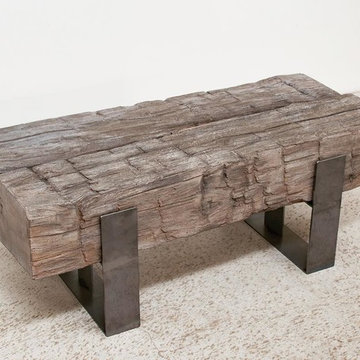
60" Square Concrete Fire Pit, Stainless Steel Base, Remote Electronic Ignition, Penta-Flame Burner, Hi/Lo Flame Height Control. 200k BTU
Modelo de recibidores y pasillos rústicos de tamaño medio con paredes blancas, suelo de cemento y suelo beige
Modelo de recibidores y pasillos rústicos de tamaño medio con paredes blancas, suelo de cemento y suelo beige

Interiors: Greg Kozawa, Exteriors: David Papazian
Imagen de recibidores y pasillos contemporáneos con paredes beige y suelo de cemento
Imagen de recibidores y pasillos contemporáneos con paredes beige y suelo de cemento

Concrete block lined corridor connects spaces around the secluded and central courtyard
Ejemplo de recibidores y pasillos retro de tamaño medio con paredes grises, suelo de cemento, suelo gris, machihembrado y ladrillo
Ejemplo de recibidores y pasillos retro de tamaño medio con paredes grises, suelo de cemento, suelo gris, machihembrado y ladrillo
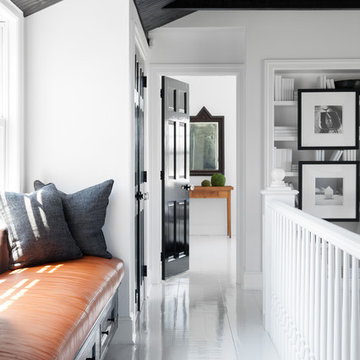
Modelo de recibidores y pasillos marineros con paredes blancas, suelo de madera pintada y suelo blanco
3.051 ideas para recibidores y pasillos con suelo de madera pintada y suelo de cemento
4