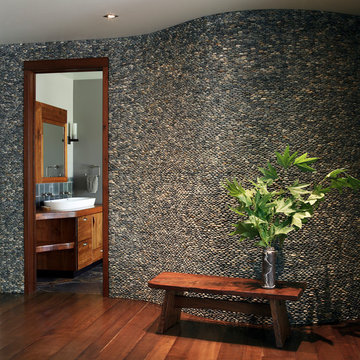12.477 ideas para recibidores y pasillos con suelo de madera oscura y suelo vinílico
Filtrar por
Presupuesto
Ordenar por:Popular hoy
41 - 60 de 12.477 fotos
Artículo 1 de 3
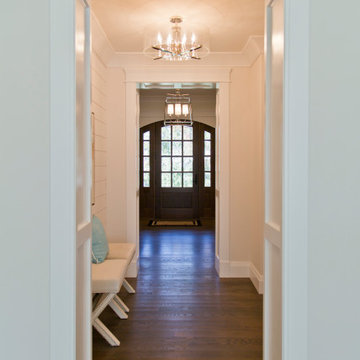
Modelo de recibidores y pasillos tradicionales renovados pequeños con paredes blancas, suelo de madera oscura y suelo marrón
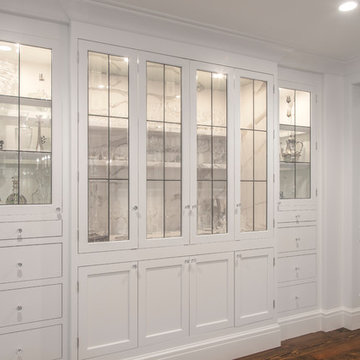
Diseño de recibidores y pasillos tradicionales renovados de tamaño medio con paredes blancas, suelo de madera oscura y suelo marrón
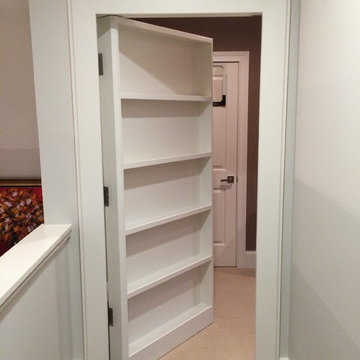
Steve Gray Renovations
Diseño de recibidores y pasillos tradicionales de tamaño medio con paredes blancas, suelo vinílico y suelo marrón
Diseño de recibidores y pasillos tradicionales de tamaño medio con paredes blancas, suelo vinílico y suelo marrón
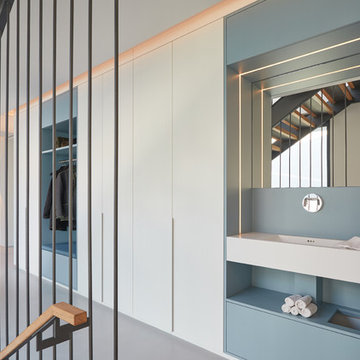
Florian Thierer Photography
Imagen de recibidores y pasillos actuales de tamaño medio con paredes blancas, suelo vinílico y suelo gris
Imagen de recibidores y pasillos actuales de tamaño medio con paredes blancas, suelo vinílico y suelo gris
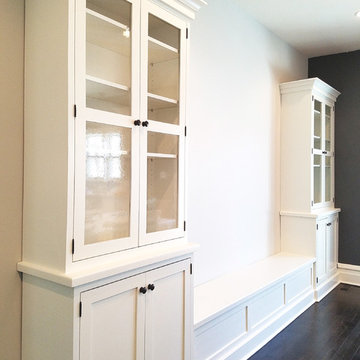
Oak Park, Illinois
Diseño de recibidores y pasillos clásicos renovados de tamaño medio con paredes blancas y suelo de madera oscura
Diseño de recibidores y pasillos clásicos renovados de tamaño medio con paredes blancas y suelo de madera oscura
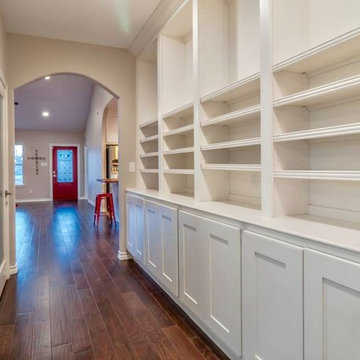
Modelo de recibidores y pasillos tradicionales renovados de tamaño medio con paredes beige, suelo de madera oscura y suelo marrón
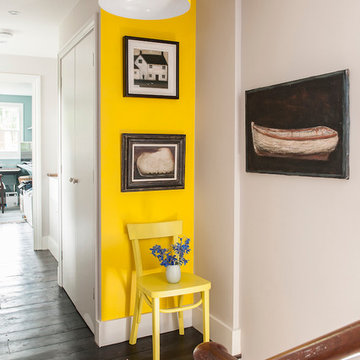
Photograph David Merewether
Foto de recibidores y pasillos bohemios de tamaño medio con paredes amarillas y suelo de madera oscura
Foto de recibidores y pasillos bohemios de tamaño medio con paredes amarillas y suelo de madera oscura
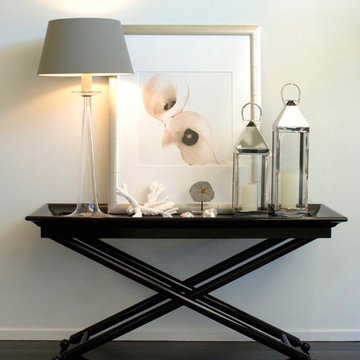
Diseño de recibidores y pasillos marineros de tamaño medio con paredes blancas, suelo de madera oscura y iluminación
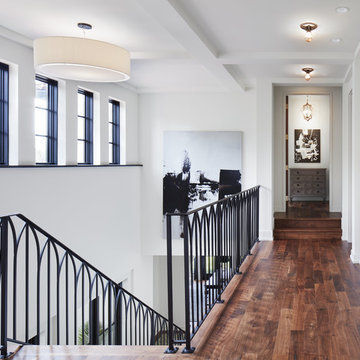
Corey Gaffer
Modelo de recibidores y pasillos clásicos renovados con paredes blancas y suelo de madera oscura
Modelo de recibidores y pasillos clásicos renovados con paredes blancas y suelo de madera oscura
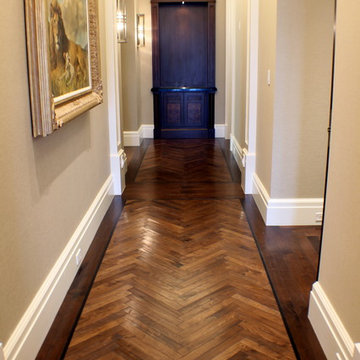
This walnut herringbone pattern 'carpet' defined with a deep ebony inlay and painstakingly oiled and burnished to a rich patina commands the expansive hallway.
Photo: Michael Price
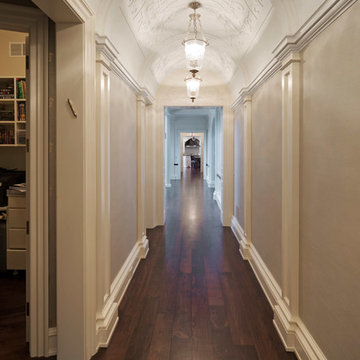
Venetian Plaster in a hallway Michael Albany Photography
Diseño de recibidores y pasillos clásicos grandes con paredes beige, suelo de madera oscura, suelo marrón y iluminación
Diseño de recibidores y pasillos clásicos grandes con paredes beige, suelo de madera oscura, suelo marrón y iluminación
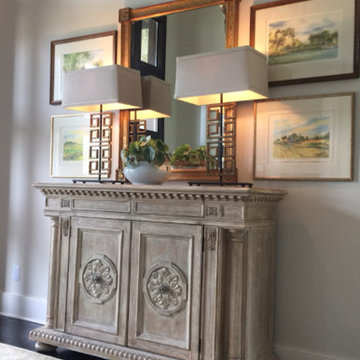
Diseño de recibidores y pasillos de estilo de casa de campo de tamaño medio con paredes beige, suelo de madera oscura y iluminación
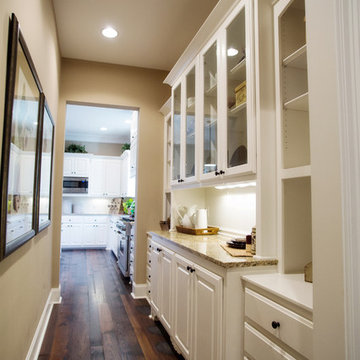
Diseño de recibidores y pasillos clásicos de tamaño medio con paredes beige y suelo de madera oscura
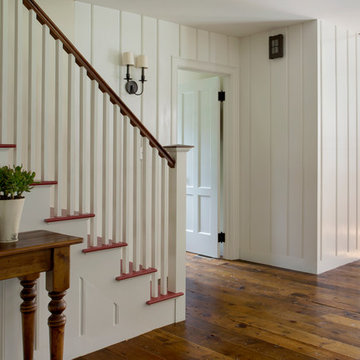
When Cummings Architects first met with the owners of this understated country farmhouse, the building’s layout and design was an incoherent jumble. The original bones of the building were almost unrecognizable. All of the original windows, doors, flooring, and trims – even the country kitchen – had been removed. Mathew and his team began a thorough design discovery process to find the design solution that would enable them to breathe life back into the old farmhouse in a way that acknowledged the building’s venerable history while also providing for a modern living by a growing family.
The redesign included the addition of a new eat-in kitchen, bedrooms, bathrooms, wrap around porch, and stone fireplaces. To begin the transforming restoration, the team designed a generous, twenty-four square foot kitchen addition with custom, farmers-style cabinetry and timber framing. The team walked the homeowners through each detail the cabinetry layout, materials, and finishes. Salvaged materials were used and authentic craftsmanship lent a sense of place and history to the fabric of the space.
The new master suite included a cathedral ceiling showcasing beautifully worn salvaged timbers. The team continued with the farm theme, using sliding barn doors to separate the custom-designed master bath and closet. The new second-floor hallway features a bold, red floor while new transoms in each bedroom let in plenty of light. A summer stair, detailed and crafted with authentic details, was added for additional access and charm.
Finally, a welcoming farmer’s porch wraps around the side entry, connecting to the rear yard via a gracefully engineered grade. This large outdoor space provides seating for large groups of people to visit and dine next to the beautiful outdoor landscape and the new exterior stone fireplace.
Though it had temporarily lost its identity, with the help of the team at Cummings Architects, this lovely farmhouse has regained not only its former charm but also a new life through beautifully integrated modern features designed for today’s family.
Photo by Eric Roth
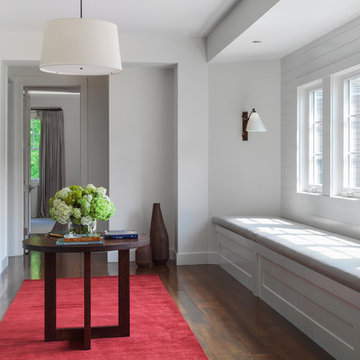
Peter Peirce
Foto de recibidores y pasillos tradicionales renovados con suelo de madera oscura y paredes blancas
Foto de recibidores y pasillos tradicionales renovados con suelo de madera oscura y paredes blancas
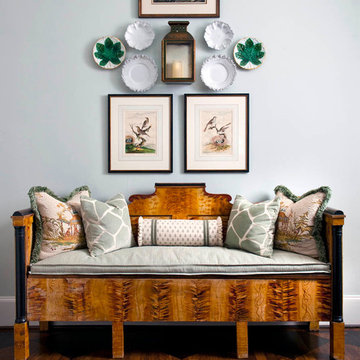
Danny Piassick
Imagen de recibidores y pasillos tradicionales con paredes blancas y suelo de madera oscura
Imagen de recibidores y pasillos tradicionales con paredes blancas y suelo de madera oscura
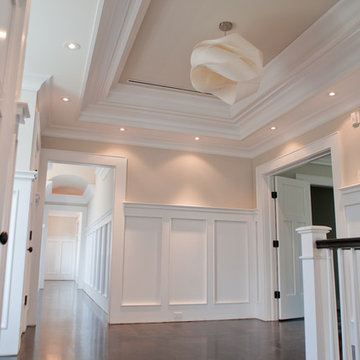
Custom chandeliers made of wood gracing the second floor hallway
Ejemplo de recibidores y pasillos clásicos de tamaño medio con paredes beige y suelo de madera oscura
Ejemplo de recibidores y pasillos clásicos de tamaño medio con paredes beige y suelo de madera oscura

Eric Rorer Photography
Diseño de recibidores y pasillos tradicionales con suelo de madera oscura y suelo marrón
Diseño de recibidores y pasillos tradicionales con suelo de madera oscura y suelo marrón
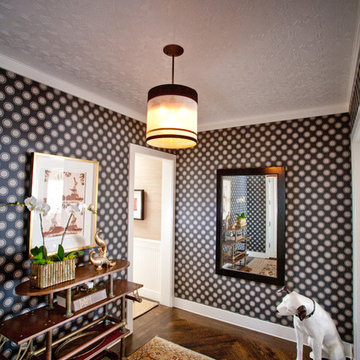
Bauman Photographers
Graphic eclectic entry hall
La Jolla, San Diego
Andrea May Hunter Gatherer La Jolla Designer, Decorator, Color Consulting
Imagen de recibidores y pasillos bohemios con suelo de madera oscura
Imagen de recibidores y pasillos bohemios con suelo de madera oscura
12.477 ideas para recibidores y pasillos con suelo de madera oscura y suelo vinílico
3
