843 ideas para recibidores y pasillos con suelo de madera clara y todos los tratamientos de pared
Filtrar por
Presupuesto
Ordenar por:Popular hoy
121 - 140 de 843 fotos
Artículo 1 de 3

Imagen de recibidores y pasillos campestres de tamaño medio con paredes blancas, suelo de madera clara, suelo beige, machihembrado y machihembrado
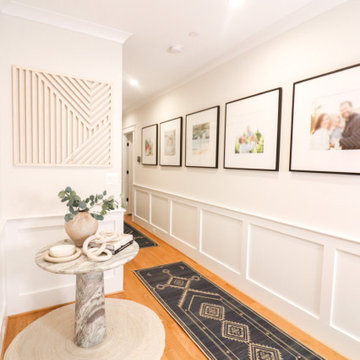
Hallways to bedrooms designed with a gallery wall, accent table, runners
Imagen de recibidores y pasillos minimalistas de tamaño medio con suelo de madera clara y boiserie
Imagen de recibidores y pasillos minimalistas de tamaño medio con suelo de madera clara y boiserie
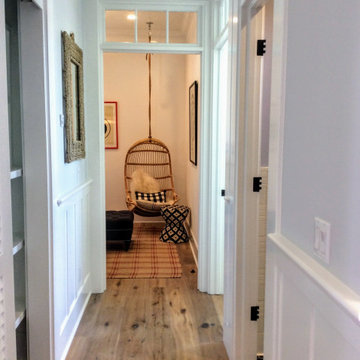
A small passage hall into the guest area of this coastal modern farmhouse.
Foto de recibidores y pasillos marineros de tamaño medio con paredes grises, suelo de madera clara, suelo marrón, bandeja y boiserie
Foto de recibidores y pasillos marineros de tamaño medio con paredes grises, suelo de madera clara, suelo marrón, bandeja y boiserie
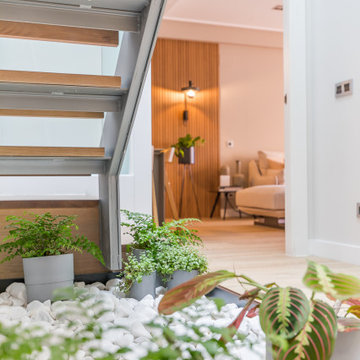
Creamos un jardín debajo de la escalera de estructura de hierro, para dar calidez, armonía y vida. Combinamos los alistonados de madera en 3 zonas de la vivienda para crear conexión entre los espacios.
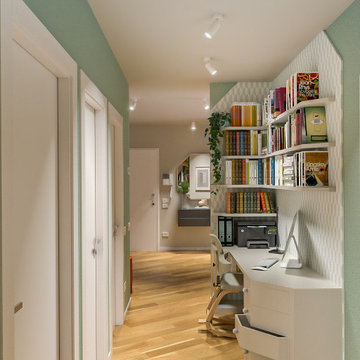
Liadesign
Modelo de recibidores y pasillos actuales de tamaño medio con paredes verdes, suelo de madera clara, bandeja y papel pintado
Modelo de recibidores y pasillos actuales de tamaño medio con paredes verdes, suelo de madera clara, bandeja y papel pintado
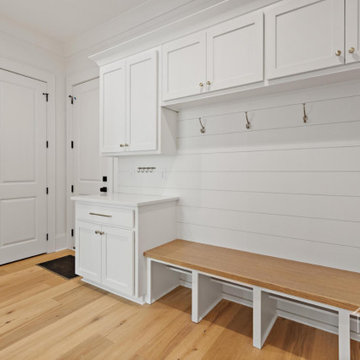
The mudroom area is organized from day one with custom cabinetry, a large mudroom bench and cubbies, and hooks for keys and jackets already mounted on the wooden accent wall.
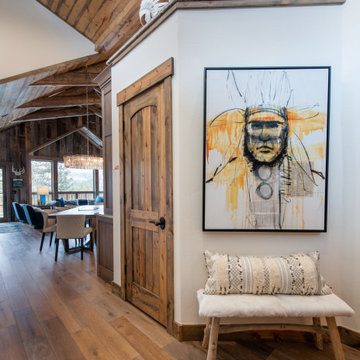
A non-traditional mountain retreat full of unexpected design elements. Rich, reclaimed barn wood paired with beetle kill tongue-and-groove ceiling are juxtaposed with a vibrant color palette of modern textures, fun textiles, and bright chrome crystal chandeliers. Curated art from local Colorado artists including Michael Dowling and Chris Veeneman, custom framed acrylic revolvers in pop-art colors, mixed with a collection European antiques make for eclectic pieces in each of space. Bunk beds with stairs were designed for the teen-centric hang out space that includes a gaming area and custom steel and leather shuffleboard table.
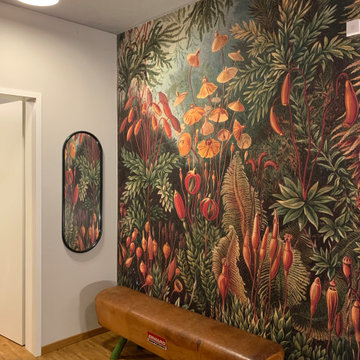
Diseño de recibidores y pasillos contemporáneos de tamaño medio con suelo de madera clara y papel pintado
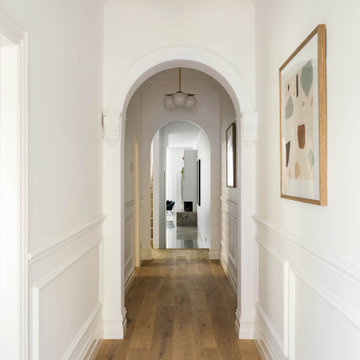
Modelo de recibidores y pasillos contemporáneos de tamaño medio con paredes blancas, suelo de madera clara y boiserie
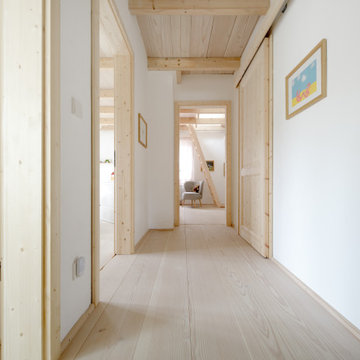
Ein Flur wirkt durch raumlange Massivholzdielen noch länger und breiter. Die hier verlegten Douglasie Dielen sind etwa 6 m lang und 30 cm breit.
Ejemplo de recibidores y pasillos escandinavos de tamaño medio con paredes blancas, suelo de madera clara, suelo blanco, machihembrado y papel pintado
Ejemplo de recibidores y pasillos escandinavos de tamaño medio con paredes blancas, suelo de madera clara, suelo blanco, machihembrado y papel pintado
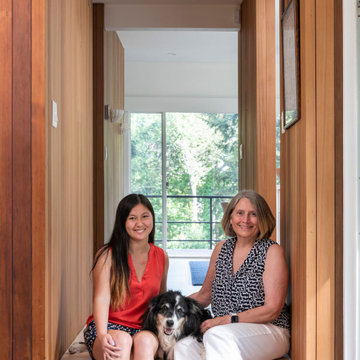
In the early 50s, Herbert and Ruth Weiss attended a lecture by Bauhaus founder Walter Gropius hosted by MIT. They were fascinated by Gropius’ description of the ‘Five Fields’ community of 60 houses he and his firm, The Architect’s Collaborative (TAC), were designing in Lexington, MA. The Weiss’ fell in love with Gropius’ vision for a grouping of 60 modern houses to be arrayed around eight acres of common land that would include a community pool and playground. They soon had one of their own.The original, TAC-designed house was a single-slope design with a modest footprint of 800 square feet. Several years later, the Weiss’ commissioned modernist architect Henry Hoover to add a living room wing and new entry to the house. Hoover’s design included a wall of glass which opens to a charming pond carved into the outcropping of granite ledge.
After living in the house for 65 years, the Weiss’ sold the house to our client, who asked us to design a renovation that would respect the integrity of the vintage modern architecture. Our design focused on reorienting the kitchen, opening it up to the family room. The bedroom wing was redesigned to create a principal bedroom with en-suite bathroom. Interior finishes were edited to create a more fluid relationship between the original TAC home and Hoover’s addition. We worked closely with the builder, Patriot Custom Homes, to install Solar electric panels married to an efficient heat pump heating and cooling system. These updates integrate modern touches and high efficiency into a striking piece of architectural history.
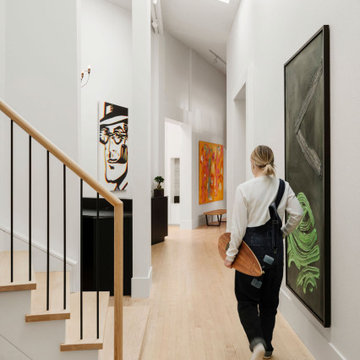
Modelo de recibidores y pasillos abovedados contemporáneos extra grandes con paredes blancas, suelo de madera clara y papel pintado
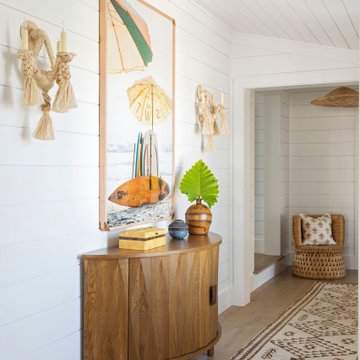
Imagen de recibidores y pasillos marineros con paredes blancas, suelo de madera clara y machihembrado
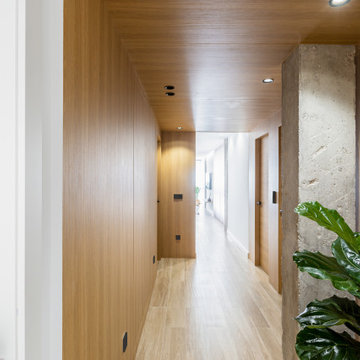
Ejemplo de recibidores y pasillos mediterráneos de tamaño medio con paredes marrones, suelo de madera clara, madera, madera y iluminación
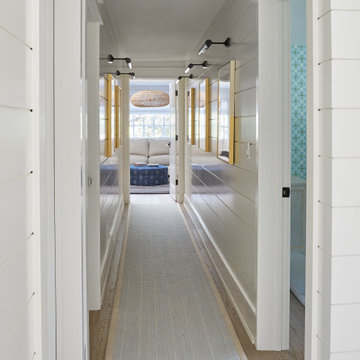
Modelo de recibidores y pasillos pequeños con paredes blancas, suelo de madera clara, suelo marrón y machihembrado
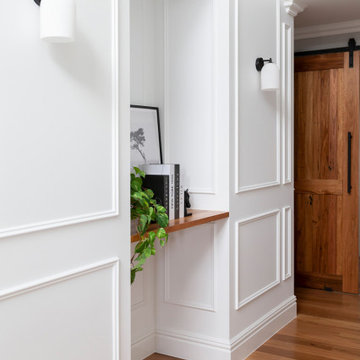
For this knock-down rebuild family home, the interior design aesthetic was Hampton’s style in the city. The brief for this home was traditional with a touch of modern. Effortlessly elegant and very detailed with a warm and welcoming vibe. Built by R.E.P Building. Photography by Hcreations.
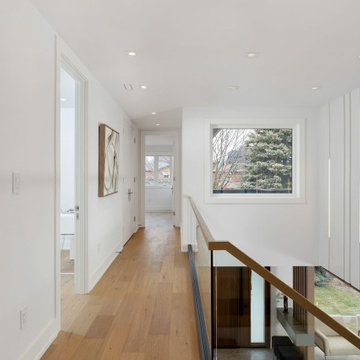
Ejemplo de recibidores y pasillos minimalistas de tamaño medio con paredes blancas, suelo de madera clara, suelo marrón, bandeja y madera
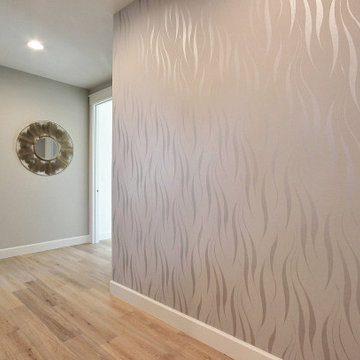
This Modern Multi-Level Home Boasts Master & Guest Suites on The Main Level + Den + Entertainment Room + Exercise Room with 2 Suites Upstairs as Well as Blended Indoor/Outdoor Living with 14ft Tall Coffered Box Beam Ceilings!
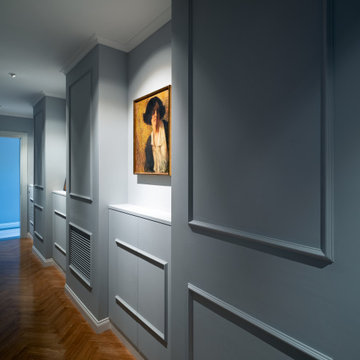
Il corridoio è il cuore della casa: ampie lesene, contenenti gli impianti tecnologici, ritmano lo spazio e creano delle nicchie utilizzate per la galleria di dipinti e fotografie di famiglia. L'illuminazione, scenografica, è mutuata da quella delle gallerie d'arte.
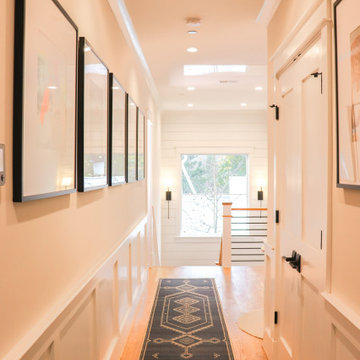
Hallways to bedrooms designed with a gallery wall, accent table, runners
Ejemplo de recibidores y pasillos modernos de tamaño medio con suelo de madera clara y boiserie
Ejemplo de recibidores y pasillos modernos de tamaño medio con suelo de madera clara y boiserie
843 ideas para recibidores y pasillos con suelo de madera clara y todos los tratamientos de pared
7