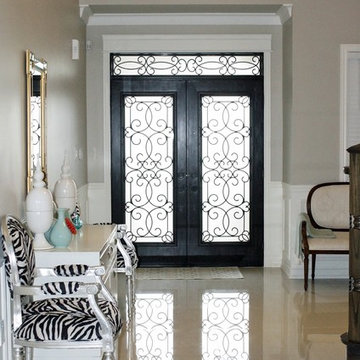4.330 ideas para recibidores y pasillos con suelo de ladrillo y suelo de baldosas de porcelana
Filtrar por
Presupuesto
Ordenar por:Popular hoy
161 - 180 de 4330 fotos
Artículo 1 de 3
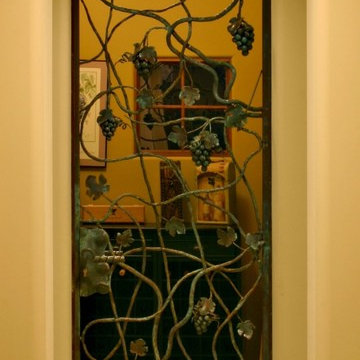
A gorgeous iron gated door separates the hallway and the wine room, adding to the Spanish Hacienda feel of this home’s design.
Diseño de recibidores y pasillos de estilo americano con paredes amarillas y suelo de ladrillo
Diseño de recibidores y pasillos de estilo americano con paredes amarillas y suelo de ladrillo
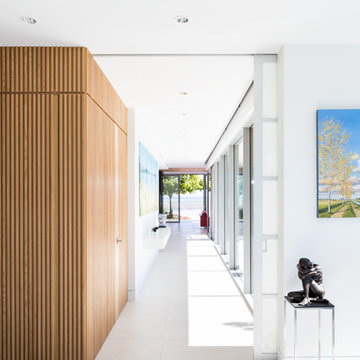
Ema Peter
Ejemplo de recibidores y pasillos actuales con paredes blancas, suelo de baldosas de porcelana y iluminación
Ejemplo de recibidores y pasillos actuales con paredes blancas, suelo de baldosas de porcelana y iluminación
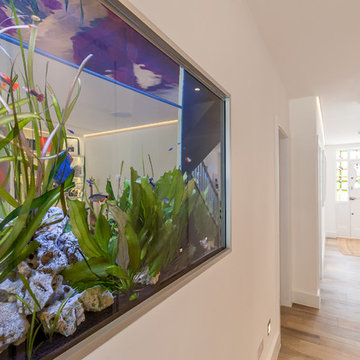
Overview
Whole house refurbishment, double storey wrap around extension and large loft conversion.
The Brief
Create a WOW factor space, add glamour and fun and give the house a street side and garden side, both different.
Our Solution
This project was exciting from the start, the client wanted to entertain in a WOW factor space, have a panoramic view of the garden (which was to be landscaped), add bedrooms and a great master suite.
We had some key elements to introduce such as an aquarium separating two rooms; double height spaces and a gloss kitchen, all of which manifest themselves in the completed scheme.
Architecture is a process taking a schedule of areas, some key desires and needs, mixing the functionality and creating space.
New spaces transform a house making it more valuable, giving it kerb appeal and making it feel like a different building. All of which happened at Ailsa Road.
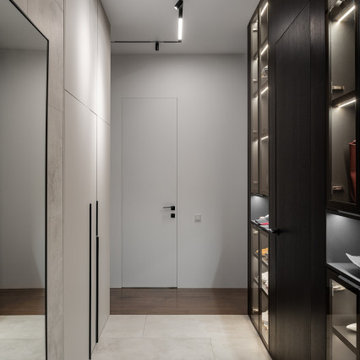
There is some place for storing on both sides of the hallway: on the left, there is a large wardrobe with access hatches to the electrical and low-voltage shields on the back wall. On the right, there are cabinets with glass facades for bags and shoes. We design interiors of homes and apartments worldwide. If you need well-thought and aesthetical interior, submit a request on the website.
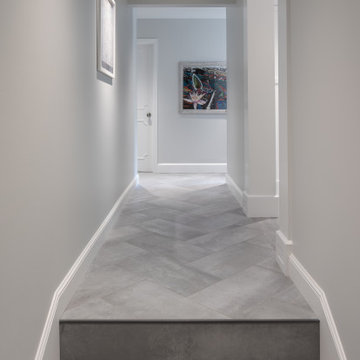
One of the design challenges we faced for this renovation was working with minimal space. We needed to create a separation for the kitchen, which was immediately attached to the garage. By expanding into the garage, without sacrificing parking, we were able to create a mudroom and a hallway that offered direct access to the guest suite and created the separation for the kitchen we needed.
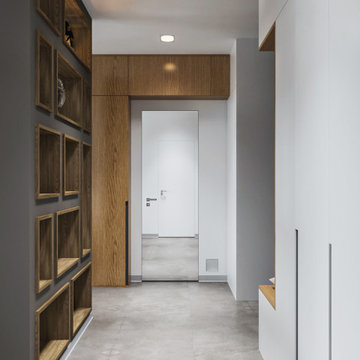
С полным описанием дизайн проекта этой квартиры ознакомьтесь по ссылке: https://dizayn-intererov.ru/studiya-dizayna-interera-portfolio/
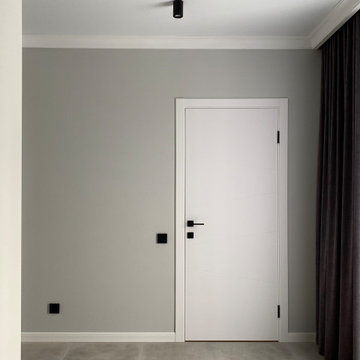
Diseño de recibidores y pasillos contemporáneos con paredes grises, suelo de baldosas de porcelana y suelo gris
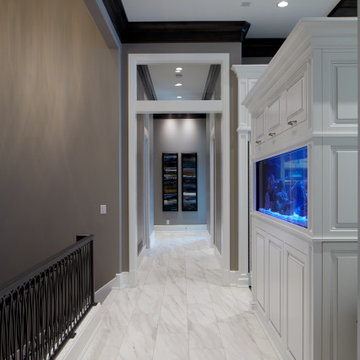
Foto de recibidores y pasillos clásicos renovados grandes con paredes grises, suelo de baldosas de porcelana y suelo blanco
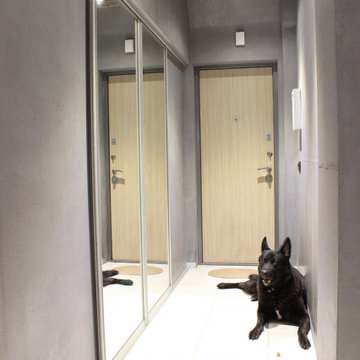
Modelo de recibidores y pasillos industriales pequeños con paredes grises, suelo de baldosas de porcelana y suelo gris
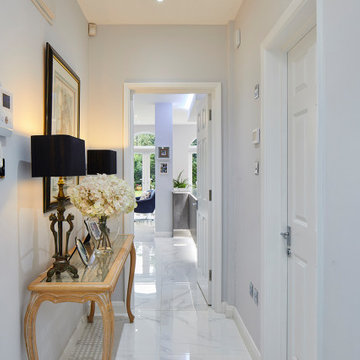
Foto de recibidores y pasillos contemporáneos pequeños con paredes grises, suelo de baldosas de porcelana y suelo blanco
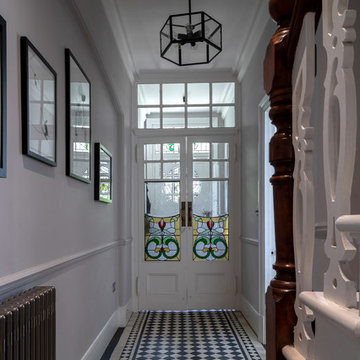
Peter Landers
Diseño de recibidores y pasillos tradicionales de tamaño medio con paredes beige, suelo de baldosas de porcelana y suelo multicolor
Diseño de recibidores y pasillos tradicionales de tamaño medio con paredes beige, suelo de baldosas de porcelana y suelo multicolor
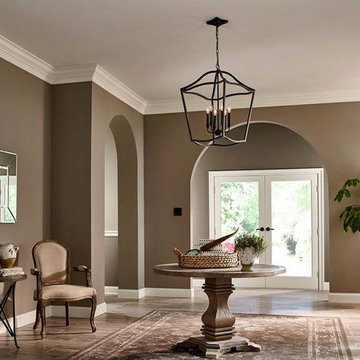
Diseño de recibidores y pasillos modernos de tamaño medio con paredes marrones, suelo de baldosas de porcelana y suelo beige
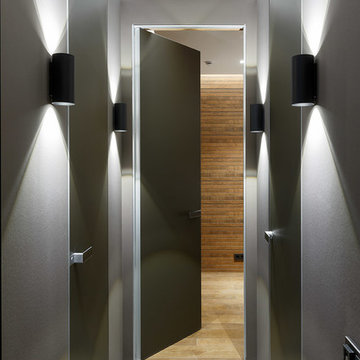
На фотографии двери из матового стекла итальянской фабрики Rimadesio, светильники-Delta Light
Foto de recibidores y pasillos contemporáneos pequeños con suelo de baldosas de porcelana, paredes grises y iluminación
Foto de recibidores y pasillos contemporáneos pequeños con suelo de baldosas de porcelana, paredes grises y iluminación
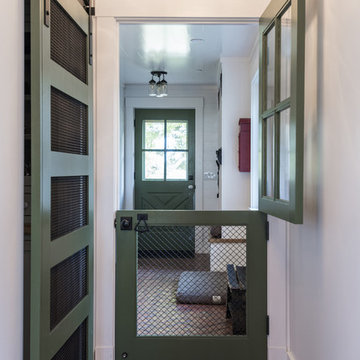
Photography by Andrew Hyslop
Diseño de recibidores y pasillos rurales con paredes blancas y suelo de ladrillo
Diseño de recibidores y pasillos rurales con paredes blancas y suelo de ladrillo
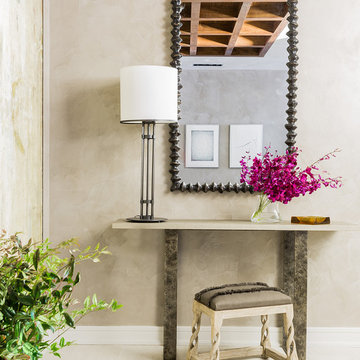
Photography by Michael J. Lee
Modelo de recibidores y pasillos clásicos renovados de tamaño medio con paredes grises, suelo de baldosas de porcelana y iluminación
Modelo de recibidores y pasillos clásicos renovados de tamaño medio con paredes grises, suelo de baldosas de porcelana y iluminación
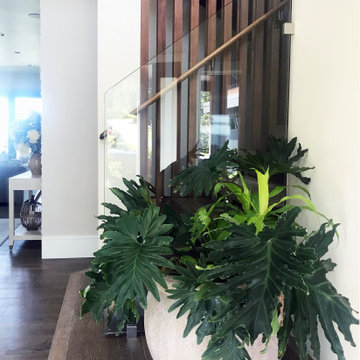
Thoughtful positioning of windows is paramount to a good design. Whether it is capturing the view, extending the space, bringing in morning sun or more consist northern light with the goal/task in mind we carefully consider location of each and every window we place in our drawings. In this particular case, through a large pivot door and windows, we are bringing the south-east light and manicured front garden view into this double-height foyer. By doing so we are bringing light not only to the lower foyer area but also into the upper hall area in need of natural light. Each element we introduce into our designs is multi-tasking and contributing in many ways.
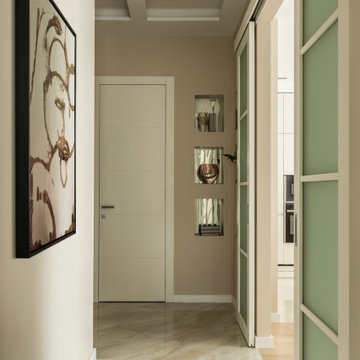
Diseño de recibidores y pasillos actuales de tamaño medio con paredes beige, suelo beige, bandeja, suelo de baldosas de porcelana y iluminación
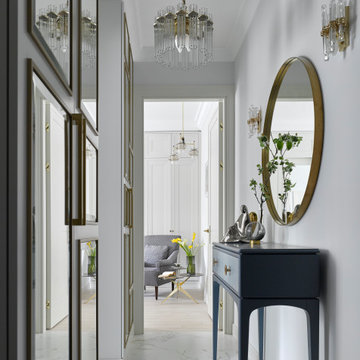
Квартира 43кв.м в сталинском доме. Легкий интерьер в стиле современной классики с элементами midcentury. Хотелось максимально визуально расширить небольшое пространство квартиры, при этом организовать достаточные места хранения. Светлая цветовая палитра, зеркальные и стеклянные поверхности позволили это достичь. Использовались визуально облегченные предметы мебели, для того чтобы сохранить воздух в помещении: тонкие латунные стеллажи, металлическая консоль, диван на тонких латунных ножках. В прихожей так же размещены два вместительных гардеробных шкафа. Консоль и акцентное латунное зеркало. Винтажные светильники
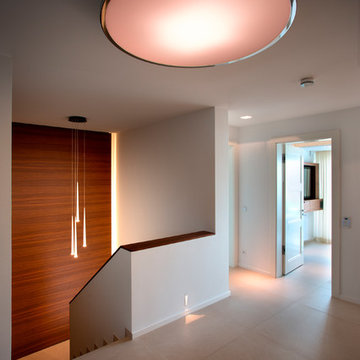
Gira Rauchwarnmelder an der Decke alarmieren im Ernstfall – im Haus aber auch eine Sicherheitsfirma in der Nähe.
Bild: Ulrich Beuttenmüller für Gira
Imagen de recibidores y pasillos actuales de tamaño medio con paredes blancas, suelo de baldosas de porcelana y suelo beige
Imagen de recibidores y pasillos actuales de tamaño medio con paredes blancas, suelo de baldosas de porcelana y suelo beige
4.330 ideas para recibidores y pasillos con suelo de ladrillo y suelo de baldosas de porcelana
9
