4.330 ideas para recibidores y pasillos con suelo de ladrillo y suelo de baldosas de porcelana
Filtrar por
Presupuesto
Ordenar por:Popular hoy
121 - 140 de 4330 fotos
Artículo 1 de 3
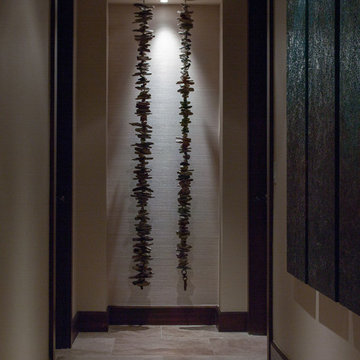
David Duncan Livingston
Imagen de recibidores y pasillos bohemios de tamaño medio con paredes beige y suelo de baldosas de porcelana
Imagen de recibidores y pasillos bohemios de tamaño medio con paredes beige y suelo de baldosas de porcelana
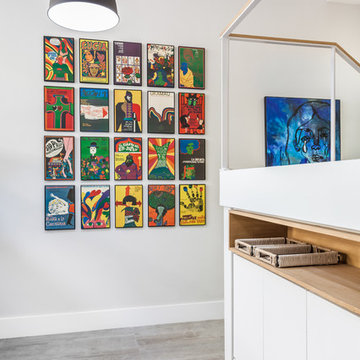
Modelo de recibidores y pasillos contemporáneos pequeños con suelo de baldosas de porcelana y suelo gris
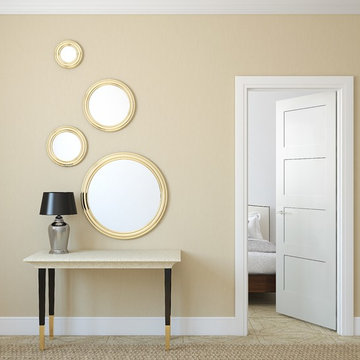
Ejemplo de recibidores y pasillos contemporáneos de tamaño medio con paredes beige, suelo de baldosas de porcelana, suelo beige y iluminación
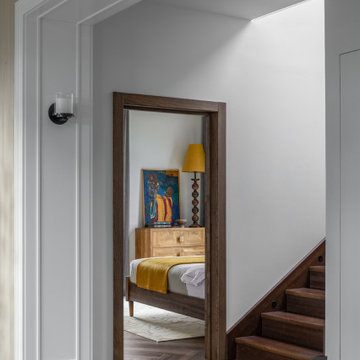
Ejemplo de recibidores y pasillos grandes con paredes grises y suelo de baldosas de porcelana
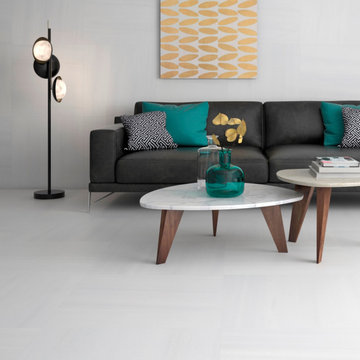
Macael White Grey Tiles in a popular 600 x 600 size, are a stylish option for contemporary homes. The rectified edges, which facilitate narrow grout lines, are a great option for open plan living areas where a seamless design is desired. These hard wearing premium quality porcelain tiles have a PEI4 rating making them ideal for commercial environments as well. For free samples and tiling advice please contact the Direct Tile Warehouse team.
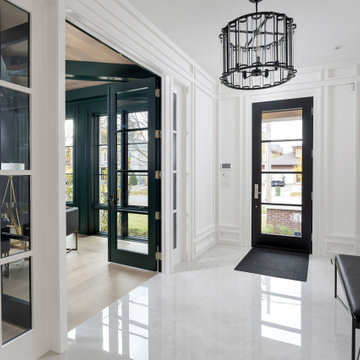
New Age Design
Foto de recibidores y pasillos tradicionales renovados de tamaño medio con paredes blancas, suelo de baldosas de porcelana, suelo blanco y panelado
Foto de recibidores y pasillos tradicionales renovados de tamaño medio con paredes blancas, suelo de baldosas de porcelana, suelo blanco y panelado
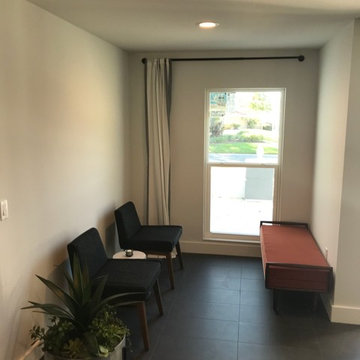
Imagen de recibidores y pasillos vintage de tamaño medio con paredes grises, suelo de baldosas de porcelana y suelo negro

Eichler in Marinwood - In conjunction to the porous programmatic kitchen block as a connective element, the walls along the main corridor add to the sense of bringing outside in. The fin wall adjacent to the entry has been detailed to have the siding slip past the glass, while the living, kitchen and dining room are all connected by a walnut veneer feature wall running the length of the house. This wall also echoes the lush surroundings of lucas valley as well as the original mahogany plywood panels used within eichlers.
photo: scott hargis
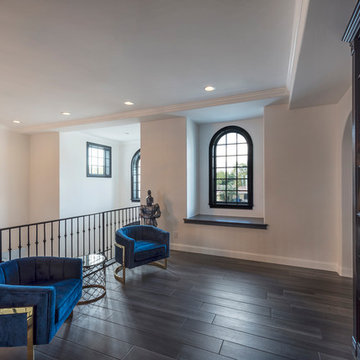
The Design Styles Architecture team beautifully remodeled the exterior and interior of this Carolina Circle home. The home was originally built in 1973 and was 5,860 SF; the remodel added 1,000 SF to the total under air square-footage. The exterior of the home was revamped to take your typical Mediterranean house with yellow exterior paint and red Spanish style roof and update it to a sleek exterior with gray roof, dark brown trim, and light cream walls. Additions were done to the home to provide more square footage under roof and more room for entertaining. The master bathroom was pushed out several feet to create a spacious marbled master en-suite with walk in shower, standing tub, walk in closets, and vanity spaces. A balcony was created to extend off of the second story of the home, creating a covered lanai and outdoor kitchen on the first floor. Ornamental columns and wrought iron details inside the home were removed or updated to create a clean and sophisticated interior. The master bedroom took the existing beam support for the ceiling and reworked it to create a visually stunning ceiling feature complete with up-lighting and hanging chandelier creating a warm glow and ambiance to the space. An existing second story outdoor balcony was converted and tied in to the under air square footage of the home, and is now used as a workout room that overlooks the ocean. The existing pool and outdoor area completely updated and now features a dock, a boat lift, fire features and outdoor dining/ kitchen.
Photo by: Design Styles Architecture
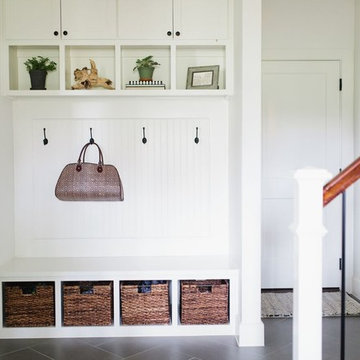
Kelly Christine
Ejemplo de recibidores y pasillos campestres de tamaño medio con paredes blancas, suelo de baldosas de porcelana y suelo gris
Ejemplo de recibidores y pasillos campestres de tamaño medio con paredes blancas, suelo de baldosas de porcelana y suelo gris
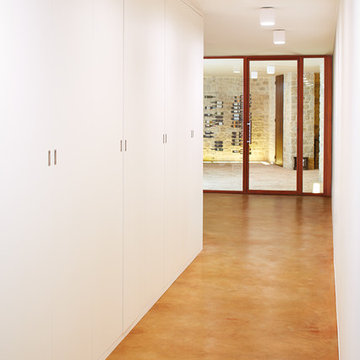
Pavimento Acidificato
Ejemplo de recibidores y pasillos contemporáneos con paredes blancas y suelo de baldosas de porcelana
Ejemplo de recibidores y pasillos contemporáneos con paredes blancas y suelo de baldosas de porcelana
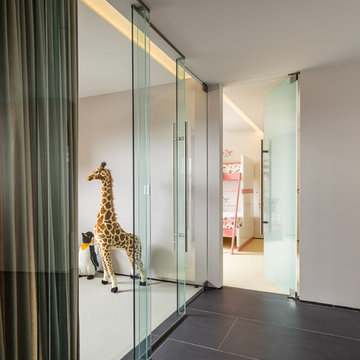
Alan Shortall
Modelo de recibidores y pasillos minimalistas de tamaño medio con paredes blancas y suelo de baldosas de porcelana
Modelo de recibidores y pasillos minimalistas de tamaño medio con paredes blancas y suelo de baldosas de porcelana
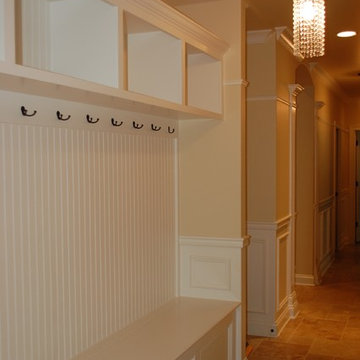
Hallway with built-in for coat hanging and shoe storage European Traditional Home.
Foto de recibidores y pasillos clásicos de tamaño medio con paredes beige y suelo de baldosas de porcelana
Foto de recibidores y pasillos clásicos de tamaño medio con paredes beige y suelo de baldosas de porcelana
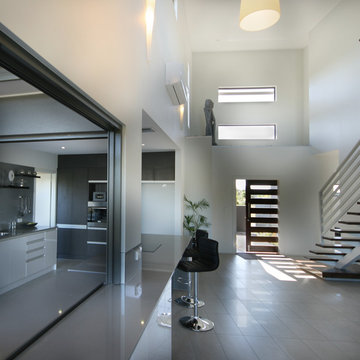
Angela Scott
Ejemplo de recibidores y pasillos modernos extra grandes con paredes blancas y suelo de baldosas de porcelana
Ejemplo de recibidores y pasillos modernos extra grandes con paredes blancas y suelo de baldosas de porcelana
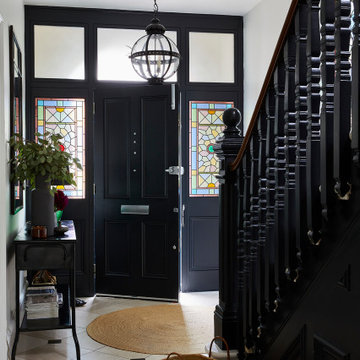
We made the entrance hallway of this house in Wandsworth Common feel grander by adding a glass lantern & painting the front door, surround & staircase black.
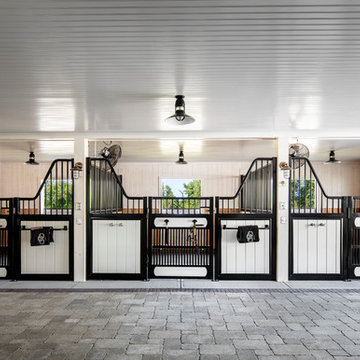
Modelo de recibidores y pasillos de estilo de casa de campo grandes con paredes blancas, suelo de ladrillo y suelo gris
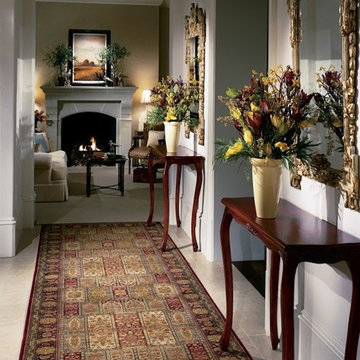
Kermans Flooring is one of the largest premier flooring stores in Indianapolis and is proud to offer flooring for every budget. Our grand showroom features wide selections of wood flooring, carpet, tile, resilient flooring and area rugs. We are conveniently located near Keystone Mall on the Northside of Indianapolis on 82nd Street.
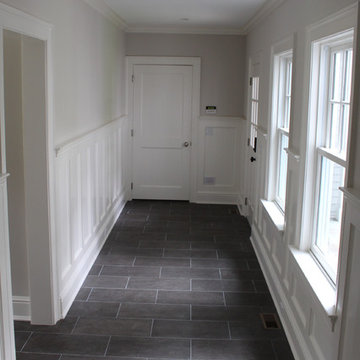
Mudhall Entry with Custom Wood Paneling
Diseño de recibidores y pasillos clásicos renovados de tamaño medio con paredes grises y suelo de baldosas de porcelana
Diseño de recibidores y pasillos clásicos renovados de tamaño medio con paredes grises y suelo de baldosas de porcelana
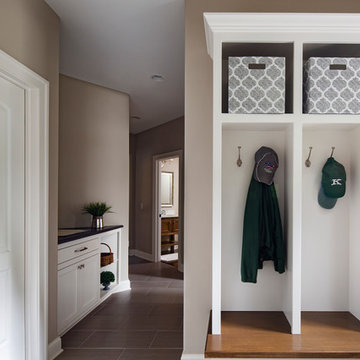
Mudroom with white painted lockers and stained bench top. A drop zone counter with flat panel painted cabinetry and millwork. Tile floor is provides durability for a high traffic area. (Ryan Hainey)
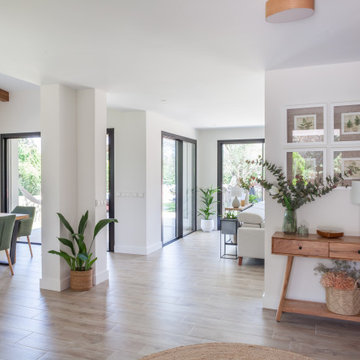
Modelo de recibidores y pasillos contemporáneos grandes con paredes blancas, suelo de baldosas de porcelana y suelo marrón
4.330 ideas para recibidores y pasillos con suelo de ladrillo y suelo de baldosas de porcelana
7