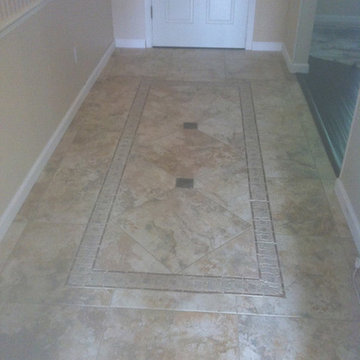714 ideas para recibidores y pasillos con suelo de corcho y suelo de pizarra
Filtrar por
Presupuesto
Ordenar por:Popular hoy
161 - 180 de 714 fotos
Artículo 1 de 3
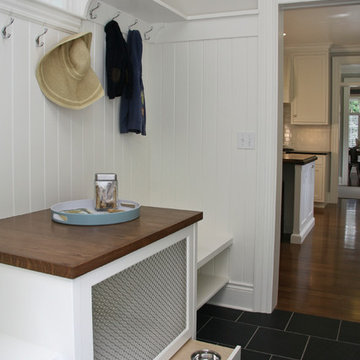
Building a new home in an old neighborhood can present many challenges for an architect. The Warren is a beautiful example of an exterior, which blends with the surrounding structures, while the floor plan takes advantage of the available space.
A traditional façade, combining brick, shakes, and wood trim enables the design to fit well in any early 20th century borough. Copper accents and antique-inspired lanterns solidify the home’s vintage appeal.
Despite the exterior throwback, the interior of the home offers the latest in amenities and layout. Spacious dining, kitchen and hearth areas open to a comfortable back patio on the main level, while the upstairs offers a luxurious master suite and three guests bedrooms.
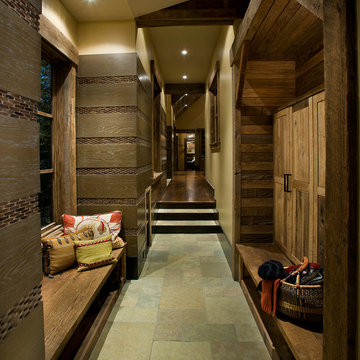
Anita Lang - IMI Design - Scottsdale, AZ
Ejemplo de recibidores y pasillos grandes con paredes marrones, suelo de pizarra y suelo gris
Ejemplo de recibidores y pasillos grandes con paredes marrones, suelo de pizarra y suelo gris
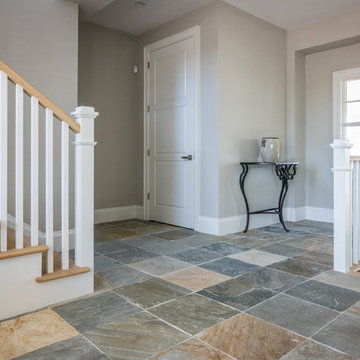
Ejemplo de recibidores y pasillos clásicos de tamaño medio con paredes grises y suelo de pizarra

Cherry veneer barn doors roll on a curved track that follows the 90 degree arc of the home. Designed by Architect Philetus Holt III, HMR Architects and built by Lasley Construction.
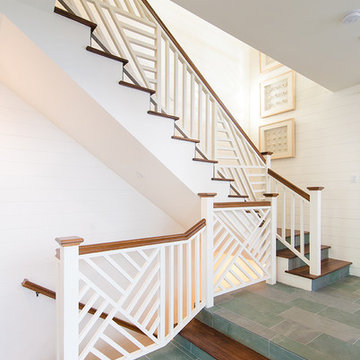
Our experts created a smooth finish for this staircase to match the white interior of the home. We partnered with Jennifer Allison Design on this project. Her design firm contacted us to paint the entire house - inside and out. Images are used with permission. You can contact her at (310) 488-0331 for more information.
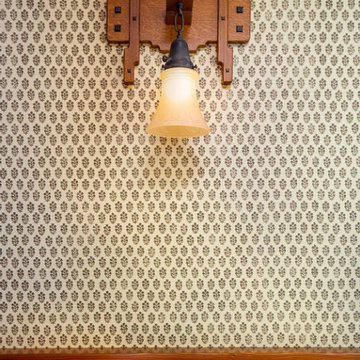
Imagen de recibidores y pasillos de estilo americano pequeños con paredes marrones, suelo de pizarra, suelo multicolor y boiserie
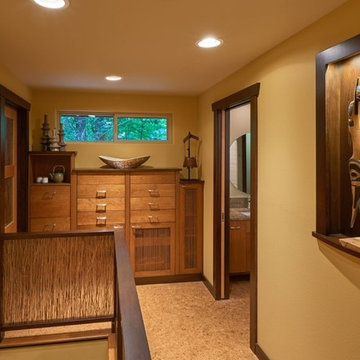
NW Architectural Photography - Dale Lang
Foto de recibidores y pasillos asiáticos grandes con suelo de corcho
Foto de recibidores y pasillos asiáticos grandes con suelo de corcho
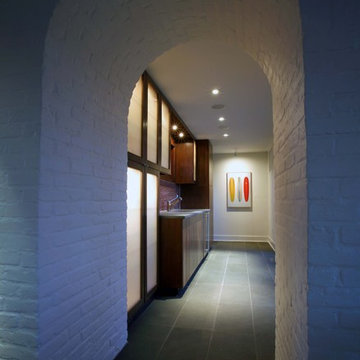
Ejemplo de recibidores y pasillos modernos de tamaño medio con paredes blancas, suelo de pizarra y suelo gris
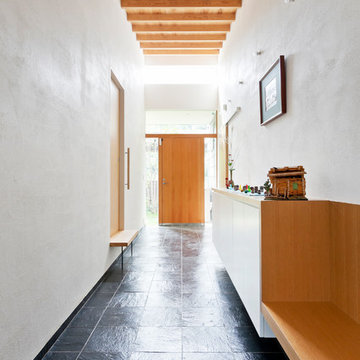
お住まいになってからの土間の様子
Modelo de recibidores y pasillos contemporáneos grandes con paredes blancas, suelo de pizarra y suelo negro
Modelo de recibidores y pasillos contemporáneos grandes con paredes blancas, suelo de pizarra y suelo negro
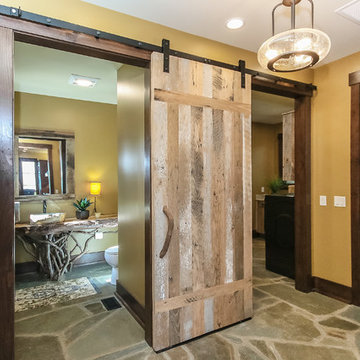
Foto de recibidores y pasillos rurales de tamaño medio con paredes amarillas y suelo de pizarra
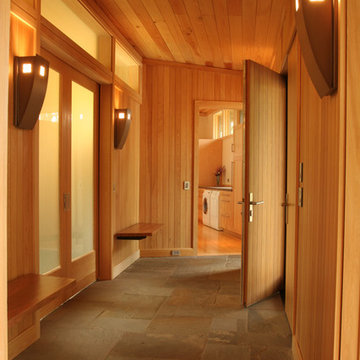
This mountain modern cabin is located in the mountains adjacent to an organic farm overlooking the South Toe River. The highest portion of the property offers stunning mountain views, however, the owners wanted to minimize the home’s visual impact on the surrounding hillsides. The house was located down slope and near a woodland edge which provides additional privacy and protection from strong northern winds.
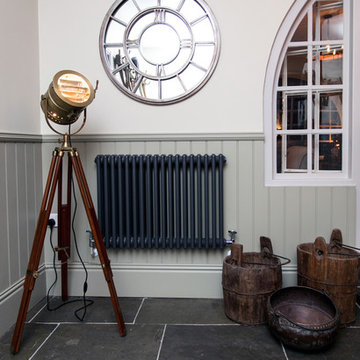
Rebecca Faith Photography
Imagen de recibidores y pasillos clásicos de tamaño medio con paredes verdes, suelo de pizarra y suelo gris
Imagen de recibidores y pasillos clásicos de tamaño medio con paredes verdes, suelo de pizarra y suelo gris
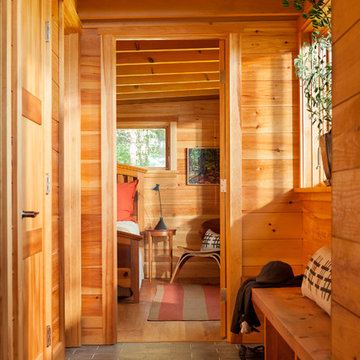
Trent Bell
Diseño de recibidores y pasillos rústicos pequeños con suelo de pizarra y suelo gris
Diseño de recibidores y pasillos rústicos pequeños con suelo de pizarra y suelo gris
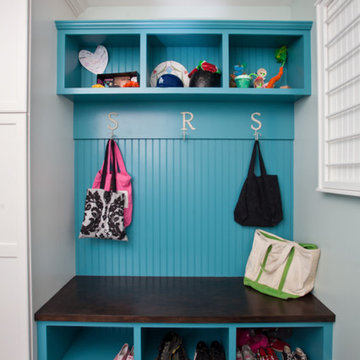
Imagen de recibidores y pasillos marineros con paredes blancas, suelo de pizarra y suelo gris
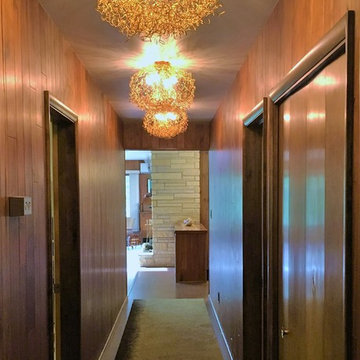
We worked with the existing paneling and updated almost everything else in this long hallway. The super artistic ceiling lights cast shadows that make the hallway feel like a forest.
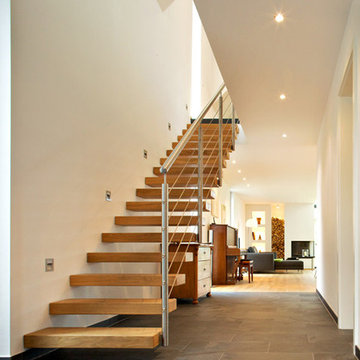
Volker Warning
Modelo de recibidores y pasillos minimalistas de tamaño medio con paredes blancas y suelo de pizarra
Modelo de recibidores y pasillos minimalistas de tamaño medio con paredes blancas y suelo de pizarra

Foyer in Modern Home
Diseño de recibidores y pasillos actuales grandes con paredes blancas, suelo de pizarra y suelo gris
Diseño de recibidores y pasillos actuales grandes con paredes blancas, suelo de pizarra y suelo gris
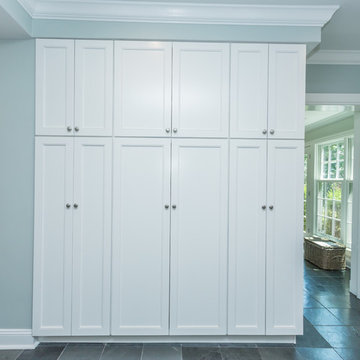
Traditional Kitchen remodel in Ladue we completed in 2017. We expanded the entrance to the galley kitchen almost 4 feet. This was a complete remodel except the slate floors, which our team protected throughout the remodel. The end result is absolutely stunning. Custom white cabinetry with marble countertops, custom bookcases, floor to ceiling pantry cabinets and Viking appliances are just a few of the upgrades in this kitchen.
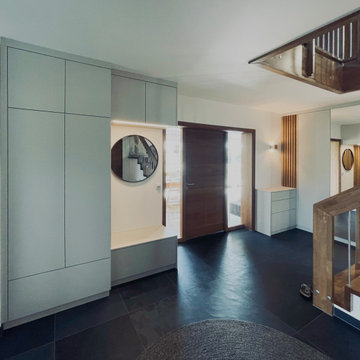
Garderobe in hellgrau und Eiche. Hochschrank mit Kleiderstange und Schubkasten. Sitzbank mit Schubkasten. Eicheleisten mit Klapphaken.
Modelo de recibidores y pasillos modernos de tamaño medio con paredes blancas, suelo de pizarra, suelo negro y panelado
Modelo de recibidores y pasillos modernos de tamaño medio con paredes blancas, suelo de pizarra, suelo negro y panelado
714 ideas para recibidores y pasillos con suelo de corcho y suelo de pizarra
9
