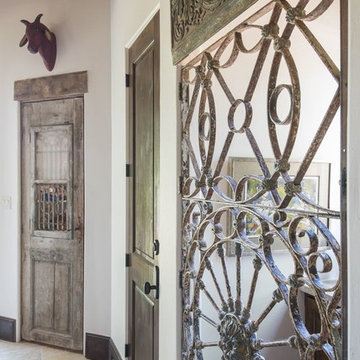1.078 ideas para recibidores y pasillos con suelo de bambú y suelo de travertino
Filtrar por
Presupuesto
Ordenar por:Popular hoy
101 - 120 de 1078 fotos
Artículo 1 de 3
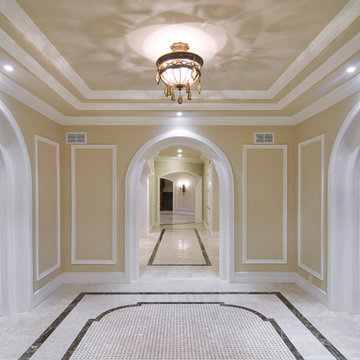
Zbig Jedrus
Modelo de recibidores y pasillos clásicos de tamaño medio con paredes verdes, suelo de travertino y suelo multicolor
Modelo de recibidores y pasillos clásicos de tamaño medio con paredes verdes, suelo de travertino y suelo multicolor
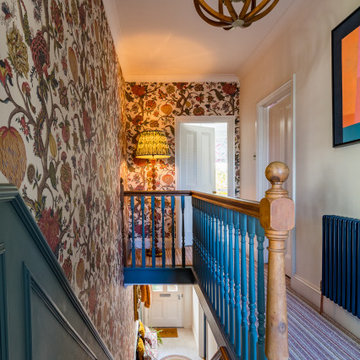
This Victorian town house was in need of a big boost in design and style. we fully renovated the Living room and Entrance Hall/Stairs. new design throughout with maximalist William Morris and Modern Victorian in mind! underfloor heating, new hardware, Radiators, panneling, returning original features, tiling, carpets, bespoke builds for storage and commissioned Art!
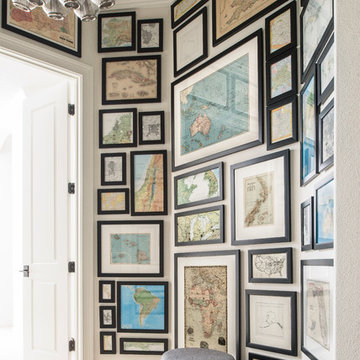
Stephen Allen Photography
Ejemplo de recibidores y pasillos actuales pequeños con paredes blancas y suelo de travertino
Ejemplo de recibidores y pasillos actuales pequeños con paredes blancas y suelo de travertino
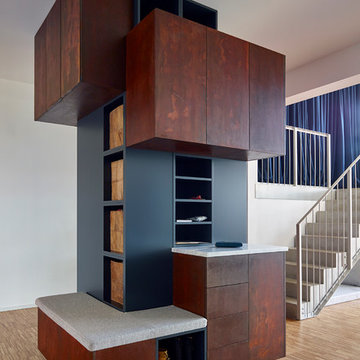
Fotograf: Ragnar Schmuck
Imagen de recibidores y pasillos actuales grandes con paredes blancas y suelo de bambú
Imagen de recibidores y pasillos actuales grandes con paredes blancas y suelo de bambú
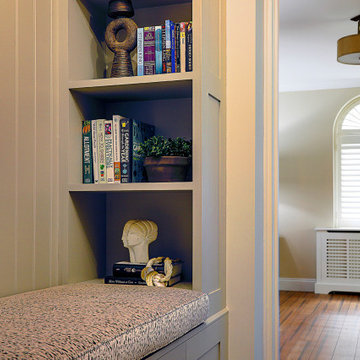
Reading corner with shelving in hallway.
Foto de recibidores y pasillos contemporáneos grandes con paredes beige, suelo de bambú y machihembrado
Foto de recibidores y pasillos contemporáneos grandes con paredes beige, suelo de bambú y machihembrado
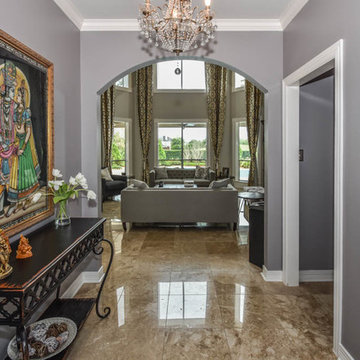
In this beautiful Houston remodel, we took on the exterior AND interior - with a new outdoor kitchen, patio cover and balcony outside and a Mid-Century Modern redesign on the inside:
"This project was really unique, not only in the extensive scope of it, but in the number of different elements needing to be coordinated with each other," says Outdoor Homescapes of Houston owner Wayne Franks. "Our entire team really rose to the challenge."
OUTSIDE
The new outdoor living space includes a 14 x 20-foot patio addition with an outdoor kitchen and balcony.
We also extended the roof over the patio between the house and the breezeway (the new section is 26 x 14 feet).
On the patio and balcony, we laid about 1,100-square foot of new hardscaping in the place of pea gravel. The new material is a gorgeous, honed-and-filled Nysa travertine tile in a Versailles pattern. We used the same tile for the new pool coping, too.
We also added French doors leading to the patio and balcony from a lower bedroom and upper game room, respectively:
The outdoor kitchen above features Southern Cream cobblestone facing and a Titanium granite countertop and raised bar.
The 8 x 12-foot, L-shaped kitchen island houses an RCS 27-inch grill, plus an RCS ice maker, lowered power burner, fridge and sink.
The outdoor ceiling is tongue-and-groove pine boards, done in the Minwax stain "Jacobean."
INSIDE
Inside, we repainted the entire house from top to bottom, including baseboards, doors, crown molding and cabinets. We also updated the lighting throughout.
"Their style before was really non-existent," says Lisha Maxey, senior designer with Outdoor Homescapes and owner of LGH Design Services in Houston.
"They did what most families do - got items when they needed them, worrying less about creating a unified style for the home."
Other than a new travertine tile floor the client had put in 6 months earlier, the space had never been updated. The drapery had been there for 15 years. And the living room had an enormous leather sectional couch that virtually filled the entire room.
In its place, we put all new, Mid-Century Modern furniture from World Market. The drapery fabric and chandelier came from High Fashion Home.
All the other new sconces and chandeliers throughout the house came from Pottery Barn and all décor accents from World Market.
The couple and their two teenaged sons got bedroom makeovers as well.
One of the sons, for instance, started with childish bunk beds and piles of books everywhere.
"We gave him a grown-up space he could enjoy well into his high school years," says Lisha.
The new bed is also from World Market.
We also updated the kitchen by removing all the old wallpaper and window blinds and adding new paint and knobs and pulls for the cabinets. (The family plans to update the backsplash later.)
The top handrail on the stairs got a coat of black paint, and we added a console table (from Kirkland's) in the downstairs hallway.
In the dining room, we painted the cabinet and mirror frames black and added new drapes, but kept the existing furniture and flooring.
"I'm just so pleased with how it turned out - especially Lisha's coordination of all the materials and finishes," says Wayne. "But as a full-service outdoor design team, this is what we do, and our all our great reviews are telling us we're doing it well."
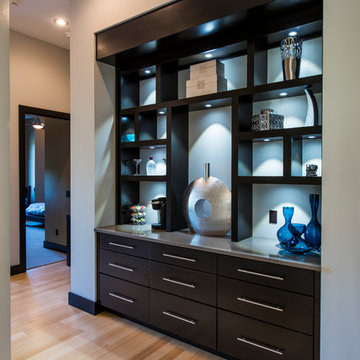
Foto de recibidores y pasillos minimalistas pequeños con paredes blancas y suelo de bambú
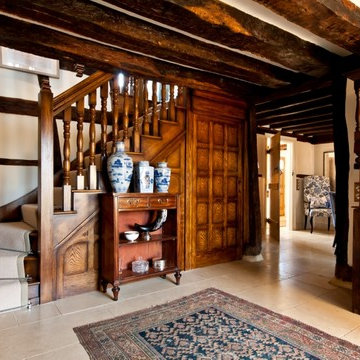
The Tudor Hallway seamlessly blends the old timbers with modern 'library' wallpaper.
CLPM project manager tip - when working on older properties always use specialist tradesmen to do restoration work. The listed property owners club is a good source of trades.
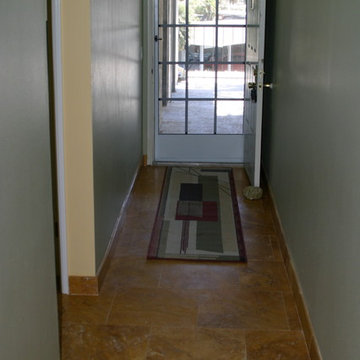
Imagen de recibidores y pasillos clásicos pequeños con paredes verdes y suelo de travertino
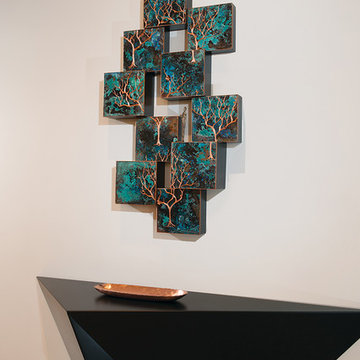
Foto de recibidores y pasillos modernos de tamaño medio con paredes blancas, suelo de travertino y suelo beige
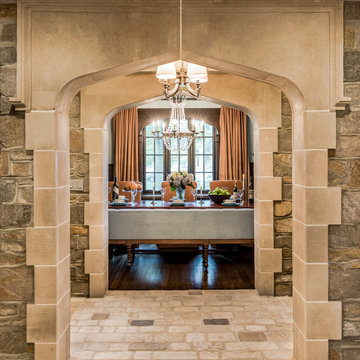
Angle Eye Photography
Diseño de recibidores y pasillos tradicionales con suelo de travertino
Diseño de recibidores y pasillos tradicionales con suelo de travertino
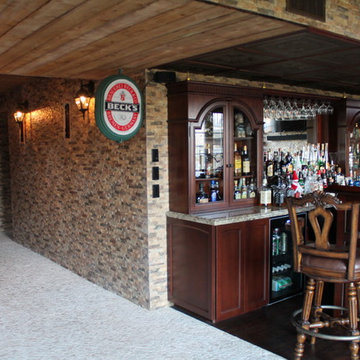
Happy Home Improvements
Diseño de recibidores y pasillos mediterráneos grandes con paredes beige y suelo de travertino
Diseño de recibidores y pasillos mediterráneos grandes con paredes beige y suelo de travertino
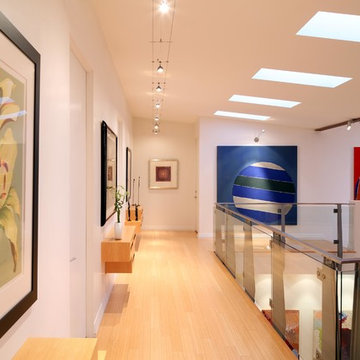
Open and airy Gallery Hallway overlooking a double story space below. The passageway is activated with custom lighting and colorful art pieces. Skylights add rhythm and balance to the space as well as natural indirect daylight.
Architecture: Welch Design Studio
Photo Credits: Erhard Pfeiffer
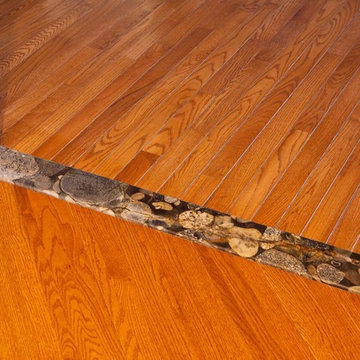
Dimitri Ganas
Diseño de recibidores y pasillos tradicionales pequeños con paredes amarillas y suelo de bambú
Diseño de recibidores y pasillos tradicionales pequeños con paredes amarillas y suelo de bambú
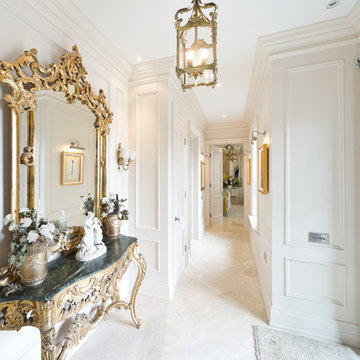
Florian Knorn
Diseño de recibidores y pasillos tradicionales de tamaño medio con paredes blancas, suelo de travertino y suelo beige
Diseño de recibidores y pasillos tradicionales de tamaño medio con paredes blancas, suelo de travertino y suelo beige
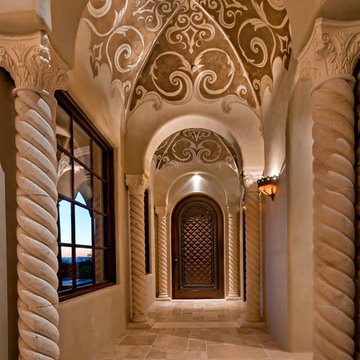
Thompson Photographic
Diseño de recibidores y pasillos mediterráneos de tamaño medio con paredes beige y suelo de travertino
Diseño de recibidores y pasillos mediterráneos de tamaño medio con paredes beige y suelo de travertino
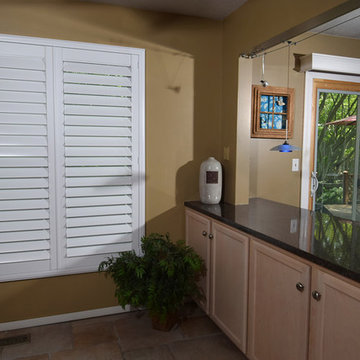
These beautiful shutters are made with a hidden tilt feature that enhances your view from inside the home instead of having the traditional tilt bar in the middle of each panel. They are extremely easy to clean and look very sleek! Our client was so pleased he completed a 5 star review on Budget Blinds and our shutters.
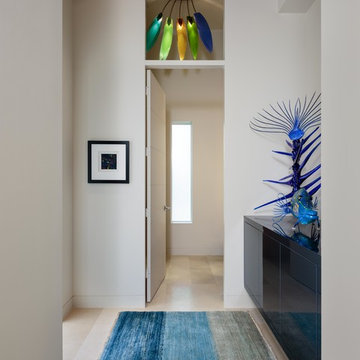
© Lori Hamilton Photography © Lori Hamilton Photography
Imagen de recibidores y pasillos modernos de tamaño medio con paredes blancas, suelo de travertino y suelo beige
Imagen de recibidores y pasillos modernos de tamaño medio con paredes blancas, suelo de travertino y suelo beige
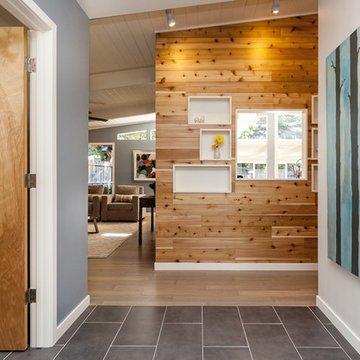
Travis Turner Photography
Modelo de recibidores y pasillos retro de tamaño medio con paredes azules y suelo de bambú
Modelo de recibidores y pasillos retro de tamaño medio con paredes azules y suelo de bambú
1.078 ideas para recibidores y pasillos con suelo de bambú y suelo de travertino
6
