423 ideas para recibidores y pasillos con suelo de bambú y suelo de linóleo
Filtrar por
Presupuesto
Ordenar por:Popular hoy
101 - 120 de 423 fotos
Artículo 1 de 3
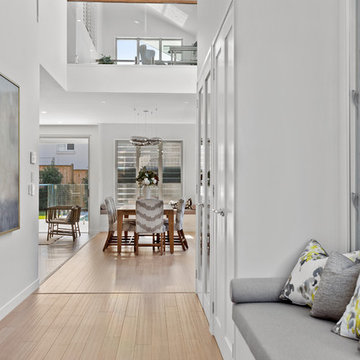
Architecturally inspired split level residence offering 5 bedrooms, 3 bathrooms, powder room, media room, office/parents retreat, butlers pantry, alfresco area, in ground pool plus so much more. Quality designer fixtures and fittings throughout making this property modern and luxurious with a contemporary feel. The clever use of screens and front entry gatehouse offer privacy and seclusion.
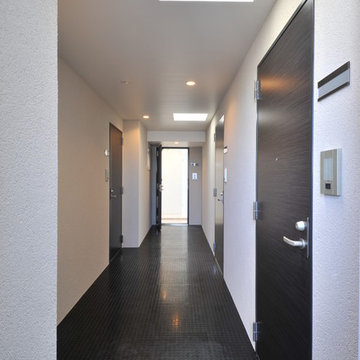
Imagen de recibidores y pasillos actuales pequeños con paredes blancas, suelo de linóleo y suelo negro
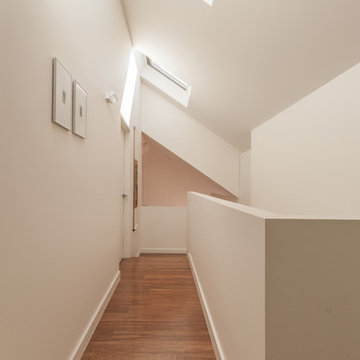
Julian Rutt
Diseño de recibidores y pasillos modernos de tamaño medio con paredes blancas y suelo de bambú
Diseño de recibidores y pasillos modernos de tamaño medio con paredes blancas y suelo de bambú
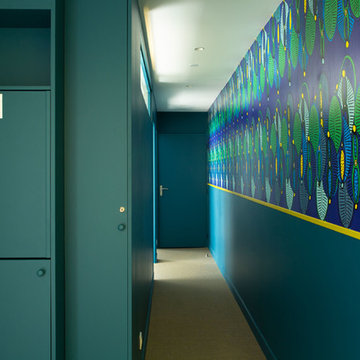
in nihilo
Imagen de recibidores y pasillos actuales de tamaño medio con paredes amarillas, suelo de linóleo y suelo beige
Imagen de recibidores y pasillos actuales de tamaño medio con paredes amarillas, suelo de linóleo y suelo beige
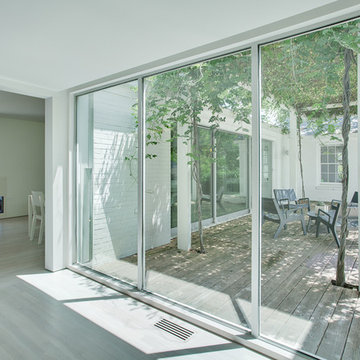
Zac Seewald - Photographer of Architecture and Design
Diseño de recibidores y pasillos minimalistas de tamaño medio con paredes blancas y suelo de bambú
Diseño de recibidores y pasillos minimalistas de tamaño medio con paredes blancas y suelo de bambú
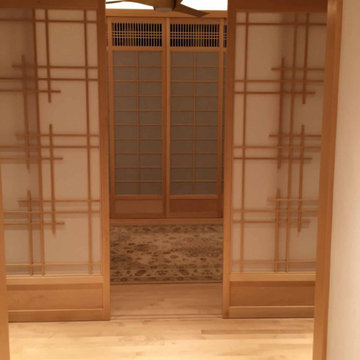
Maharishi Vastu, Japanese-inspired, central hallway Brahmastan, shoji screens, recessed lighting
Modelo de recibidores y pasillos de estilo zen grandes con paredes beige, suelo de bambú y suelo beige
Modelo de recibidores y pasillos de estilo zen grandes con paredes beige, suelo de bambú y suelo beige

Auch beim Thema Garderobe möchte ich mich in diesem Projekt am Thema Natur orientieren und habe mit einem Schreiner zusammen eine Garderobe der etwas anderen Art entworfen.
Hierzu haben wir bearbeitete Holzstämme verwendet und so einen Raumtrenner geschaffen, der den Bereich zum hinteren Einbauschrank in einer ungenutzten Flurzone abgrenzt und gleichzeitig Raum für die Jacken der Mitarbeiter und Gäste bietet.
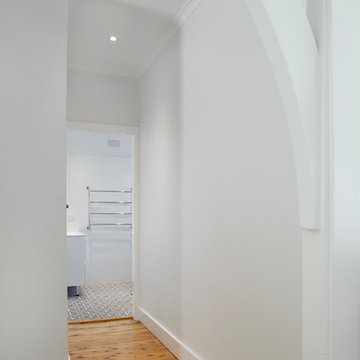
The kitchen and dining room are part of a larger renovation and extension that saw the rear of this home transformed from a small, dark, many-roomed space into a large, bright, open-plan family haven. With a goal to re-invent the home to better suit the needs of the owners, the designer needed to consider making alterations to many rooms in the home including two bathrooms, a laundry, outdoor pergola and a section of hallway.
This was a large job with many facets to oversee and consider but, in Nouvelle’s favour was the fact that the company oversaw all aspects of the project including design, construction and project management. This meant all members of the team were in the communication loop which helped the project run smoothly.
To keep the rear of the home light and bright, the designer choose a warm white finish for the cabinets and benchtop which was highlighted by the bright turquoise tiled splashback. The rear wall was moved outwards and given a bay window shape to create a larger space with expanses of glass to the doors and walls which invite the natural light into the home and make indoor/outdoor entertaining so easy.
The laundry is a clever conversion of an existing outhouse and has given the structure a new lease on life. Stripped bare and re-fitted, the outhouse has been re-purposed to keep the historical exterior while provide a modern, functional interior. A new pergola adjacent to the laundry makes the perfect outside entertaining area and can be used almost year-round.
Inside the house, two bathrooms were renovated utilising the same funky floor tile with its modern, matte finish. Clever design means both bathrooms, although compact, are practical inclusions which help this family during the busy morning rush. In considering the renovation as a whole, it was determined necessary to reconfigure the hallway adjacent to the downstairs bathroom to create a new traffic flow through to the kitchen from the front door and enable a more practical kitchen design to be created.
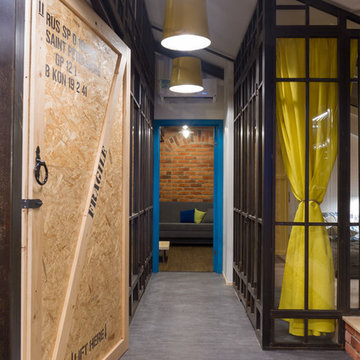
Макс Жуков
Imagen de recibidores y pasillos urbanos con suelo de linóleo
Imagen de recibidores y pasillos urbanos con suelo de linóleo
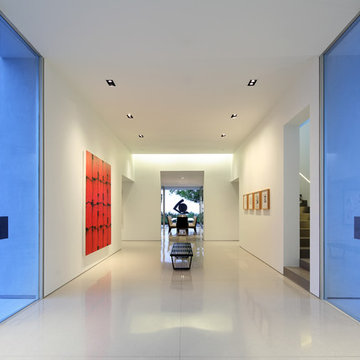
The THINLINE™ - PIVOT series was chosen by Magni Design group to be the main entry way of this beautiful contemporary home nestled in the Hollywood hills.
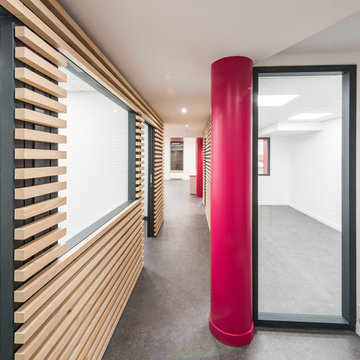
David Richalet photographe
Imagen de recibidores y pasillos actuales grandes con suelo de linóleo, suelo gris y paredes blancas
Imagen de recibidores y pasillos actuales grandes con suelo de linóleo, suelo gris y paredes blancas
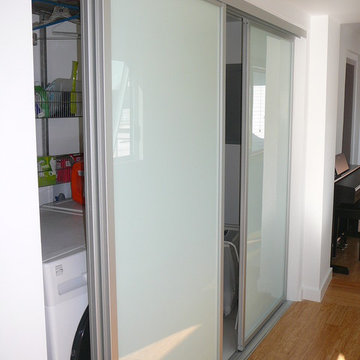
Bill Gregory
Diseño de recibidores y pasillos minimalistas pequeños con paredes blancas y suelo de bambú
Diseño de recibidores y pasillos minimalistas pequeños con paredes blancas y suelo de bambú
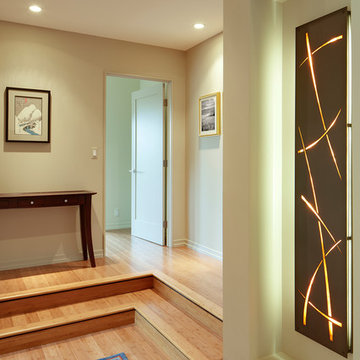
Elevation changes in the floor and wall alcoves make this hall unique. This custom home was designed and built by Meadowlark Design+Build in Ann Arbor, Michigan.
Photography by Dana Hoff Photography
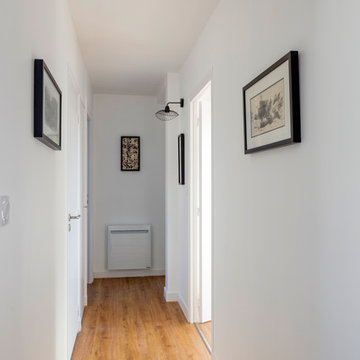
Stéphane Durieu
Diseño de recibidores y pasillos actuales de tamaño medio con paredes blancas, suelo de linóleo y suelo marrón
Diseño de recibidores y pasillos actuales de tamaño medio con paredes blancas, suelo de linóleo y suelo marrón
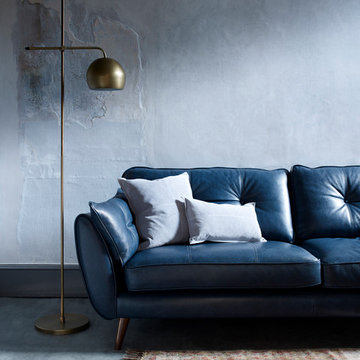
Graham Atkins-Hughes
Foto de recibidores y pasillos contemporáneos grandes con paredes azules, suelo de linóleo, suelo gris y iluminación
Foto de recibidores y pasillos contemporáneos grandes con paredes azules, suelo de linóleo, suelo gris y iluminación
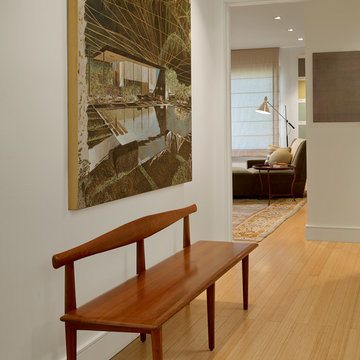
Cesar Rubio
Hulburd Design transformed a 1920s French Provincial-style home to accommodate a family of five with guest quarters. The family frequently entertains and loves to cook. This, along with their extensive modern art collection and Scandinavian aesthetic informed the clean, lively palette.
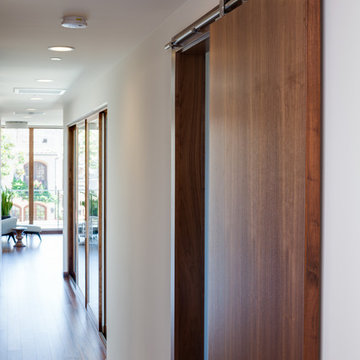
Ken Drake
Foto de recibidores y pasillos modernos de tamaño medio con paredes blancas y suelo de bambú
Foto de recibidores y pasillos modernos de tamaño medio con paredes blancas y suelo de bambú
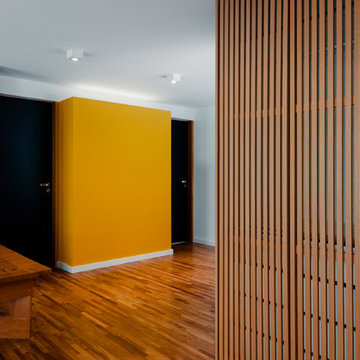
Modelo de recibidores y pasillos de estilo zen de tamaño medio con paredes multicolor, suelo de bambú, suelo marrón y cuadros
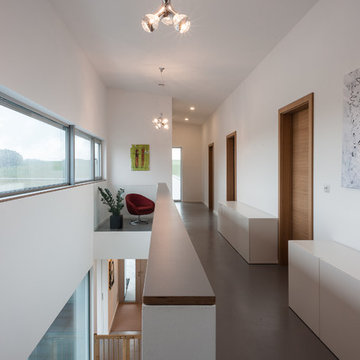
Kerschberger Architekten GmbH
Fotos: Patrik Graf
Diseño de recibidores y pasillos contemporáneos grandes con paredes blancas y suelo de linóleo
Diseño de recibidores y pasillos contemporáneos grandes con paredes blancas y suelo de linóleo
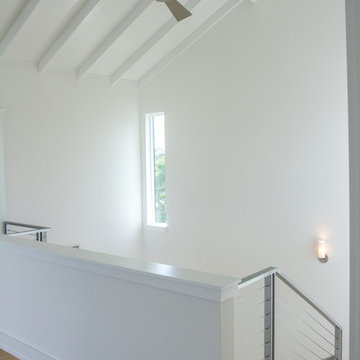
Our latest project, Fish Camp, on Longboat Key, FL. This home was designed around tight zoning restrictions while meeting the FEMA V-zone requirement. It is registered with LEED and is expected to be Platinum certified. It is rated EnergyStar v. 3.1 with a HERS index of 50. The design is a modern take on the Key West vernacular so as to keep with the neighboring historic homes in the area. Ryan Gamma Photography
423 ideas para recibidores y pasillos con suelo de bambú y suelo de linóleo
6