152 ideas para recibidores y pasillos con suelo de baldosas de cerámica y papel pintado
Filtrar por
Presupuesto
Ordenar por:Popular hoy
61 - 80 de 152 fotos
Artículo 1 de 3
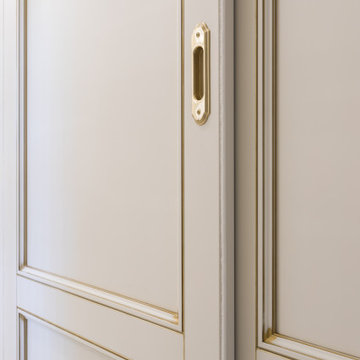
Хотелось бы отдельно заострить внимание дизайнеров на данном объекте. Связано это с тем, что, казалось-бы, относительно несложный заказ превратился в трудоемкую работу монтажника. А теперь обо всем по – порядку:
К нам обратился заказчик с просьбой изготовить откатные перегородки для 3 больших гардеробных шкафов (двери-купе как верхнего качения, так и напольного для детской. Клиент точно знал что хочет и это было нестандартное для нас исполнение, а именно – требовалось изготовить фасады со вставками из алюминия и латуни.
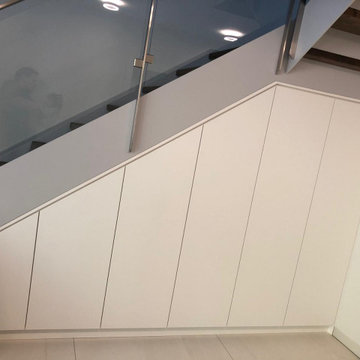
Hier wurde der Raum optimal unter der Treppe ausgenutzt. Dank den Echtholzschubladen, gibt es Platz ohne Ende!
Ejemplo de recibidores y pasillos de tamaño medio con paredes blancas, suelo de baldosas de cerámica, suelo gris, papel pintado y papel pintado
Ejemplo de recibidores y pasillos de tamaño medio con paredes blancas, suelo de baldosas de cerámica, suelo gris, papel pintado y papel pintado
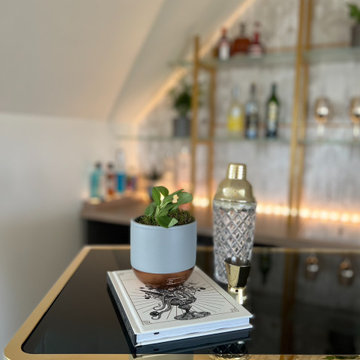
We were asked if we could design and build a home bar for our client - we love home bars and the answer was a resounding, yes of course we can. We have designed a unique Gatsby / Art Deco style home bar for them, along with a Miami / Art Deco style entry hall.
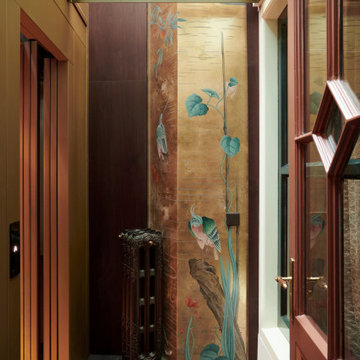
Ejemplo de recibidores y pasillos clásicos pequeños con paredes marrones, suelo de baldosas de cerámica, suelo negro y papel pintado
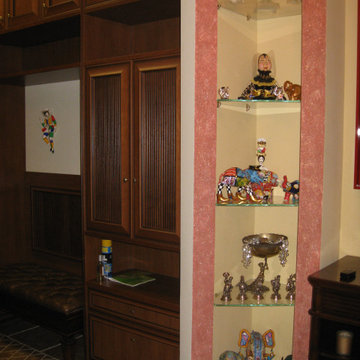
Квартира 100 м2.
Данная квартира проектировалась для зрелой и очень творческой семейной пары. По желанию заказчиков в интерьере есть чёткое деление на мужскую и женскую зоны, плюс большая общая гостиная с кухней столовой. При помощи раздвижной перегородки кухня может быть частью гостиной, либо становиться полностью автономной. В парадном холле предусмотрена серия застеклённых стеллажей для хранения коллекций. Классическая живопись, много лет собираемая главой семьи, служит украшением интерьеров. Очень эффектен мозаичный рисунок пола в холле. В квартире множество элементов, созданных специально для данного интерьера - витражные светильники в потолке, мозаики, индивидуальные предметы мебели. В большом общем пространстве нашли своё место антикварные комоды, витрины и светильники.
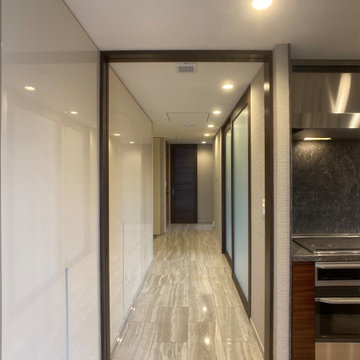
リビング入口。
既存のナニックのブラインドにあわせて、ルーバー引き戸を新設。
Ejemplo de recibidores y pasillos modernos con paredes beige, suelo de baldosas de cerámica, suelo beige, papel pintado y papel pintado
Ejemplo de recibidores y pasillos modernos con paredes beige, suelo de baldosas de cerámica, suelo beige, papel pintado y papel pintado
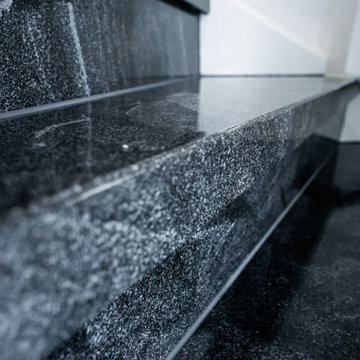
Problem: die Fliesen stehen fest und nun muss die Treppe dazu passen. Das Haus wird vermietet und man möchte gute Mieter finden sowie binden. Dafür muss ein Treppenbelag her, leise, robust, pflegeleicht und wertig ist. Und das nicht nur in Werbversprechen sondern in "real life". Alle diese Punkte löst unser Natursteinsystem. Hier mit dem Granit / Naturstein Virginia Black aus den USA. Man beachte auch den gelungenen Treppenabschluß im Bereich der obesten Stufe.
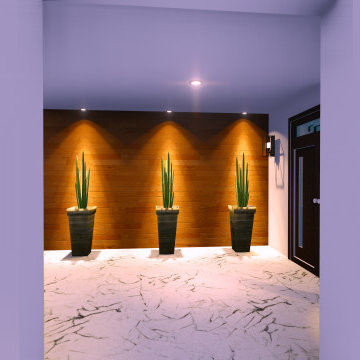
this project was semi finished, our team intervenes at the level of arrangement all which is related by the interior as the electricity, the ground, the painting, the roof, the lighting and the choice of furniture
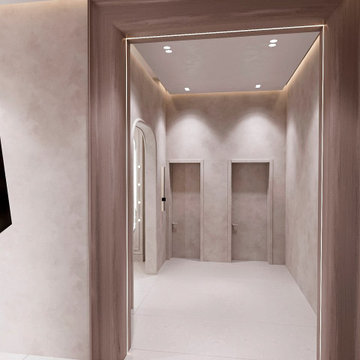
Diseño de recibidores y pasillos retro de tamaño medio con paredes beige, suelo de baldosas de cerámica, suelo beige, casetón y papel pintado
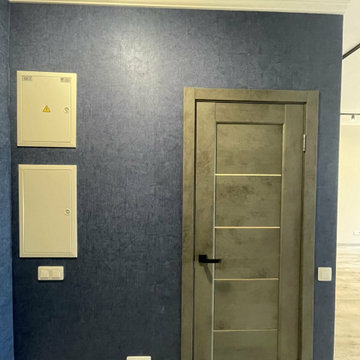
Холл вторит общей концепции ремонта в квартире: синие обои на стенах, на полу - ламинат 33 класса, на потолке - гипсокартон, обрамлённый полиуретановым багетом.

エントランス廊下。
リビングルーバー引き戸をダイニング引き戸を
閉めた状態。
Imagen de recibidores y pasillos modernos con paredes beige, suelo de baldosas de cerámica, suelo beige, papel pintado y papel pintado
Imagen de recibidores y pasillos modernos con paredes beige, suelo de baldosas de cerámica, suelo beige, papel pintado y papel pintado
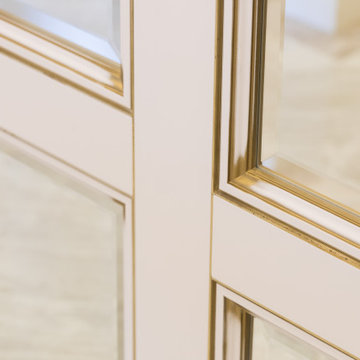
Хотелось бы отдельно заострить внимание дизайнеров на данном объекте. Связано это с тем, что, казалось-бы, относительно несложный заказ превратился в трудоемкую работу монтажника. А теперь обо всем по – порядку:
К нам обратился заказчик с просьбой изготовить откатные перегородки для 3 больших гардеробных шкафов (двери-купе как верхнего качения, так и напольного для детской. Клиент точно знал что хочет и это было нестандартное для нас исполнение, а именно – требовалось изготовить фасады со вставками из алюминия и латуни.
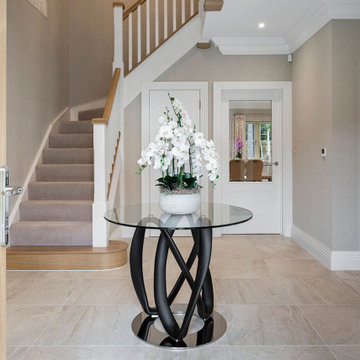
Complete design of a brand new 4 bedroomed family home. Using gorgeous rugs, wallpaper throughout, pastel shades with grey and blue, such a warm and relaxing vibe to this home.
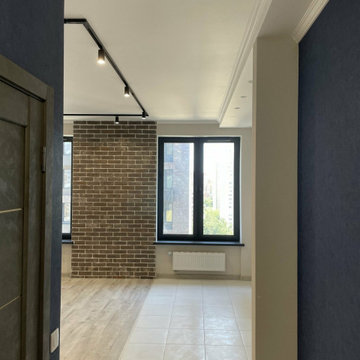
Холл вторит общей концепции ремонта в квартире: синие обои на стенах, на полу - ламинат 33 класса, на потолке - гипсокартон, обрамлённый полиуретановым багетом.
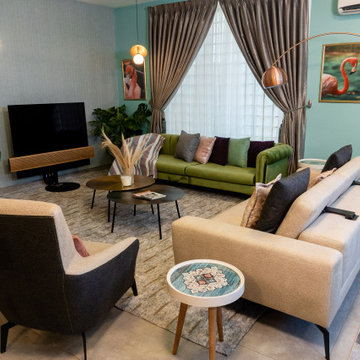
Imagen de recibidores y pasillos actuales con paredes verdes, suelo de baldosas de cerámica, suelo beige y papel pintado
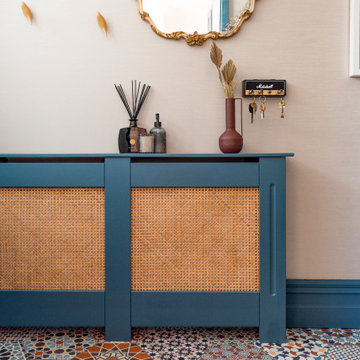
The brief for this project involved a full house renovation, and extension to reconfigure the ground floor layout. To maximise the untapped potential and make the most out of the existing space for a busy family home.
When we spoke with the homeowner about their project, it was clear that for them, this wasn’t just about a renovation or extension. It was about creating a home that really worked for them and their lifestyle. We built in plenty of storage, a large dining area so they could entertain family and friends easily. And instead of treating each space as a box with no connections between them, we designed a space to create a seamless flow throughout.
A complete refurbishment and interior design project, for this bold and brave colourful client. The kitchen was designed and all finishes were specified to create a warm modern take on a classic kitchen. Layered lighting was used in all the rooms to create a moody atmosphere. We designed fitted seating in the dining area and bespoke joinery to complete the look. We created a light filled dining space extension full of personality, with black glazing to connect to the garden and outdoor living.
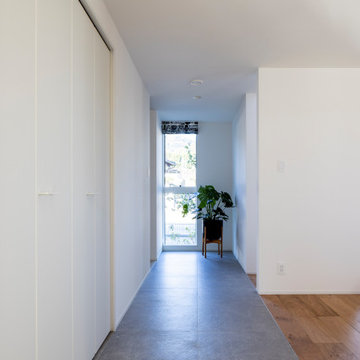
Diseño de recibidores y pasillos nórdicos de tamaño medio con paredes blancas, suelo de baldosas de cerámica, suelo gris, papel pintado y papel pintado
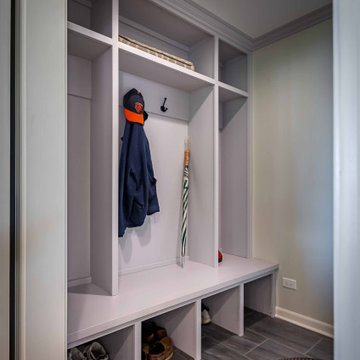
Diseño de recibidores y pasillos contemporáneos de tamaño medio con paredes grises, suelo de baldosas de cerámica, suelo gris, papel pintado y papel pintado
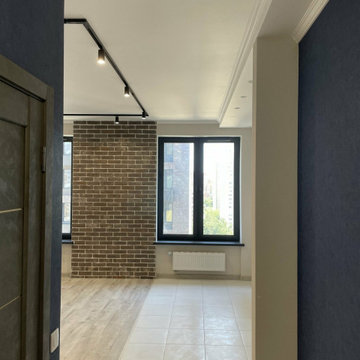
Холл вторит общей концепции ремонта в квартире: синие обои на стенах, на полу - ламинат 33 класса, на потолке - гипсокартон, обрамлённый полиуретановым багетом.
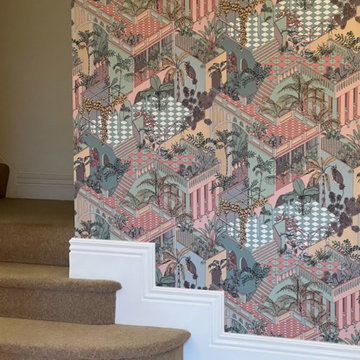
Miami Art Deco inspired hallway
Foto de recibidores y pasillos actuales con paredes multicolor, suelo de baldosas de cerámica y papel pintado
Foto de recibidores y pasillos actuales con paredes multicolor, suelo de baldosas de cerámica y papel pintado
152 ideas para recibidores y pasillos con suelo de baldosas de cerámica y papel pintado
4