1.896 ideas para recibidores y pasillos con suelo blanco
Filtrar por
Presupuesto
Ordenar por:Popular hoy
181 - 200 de 1896 fotos
Artículo 1 de 2
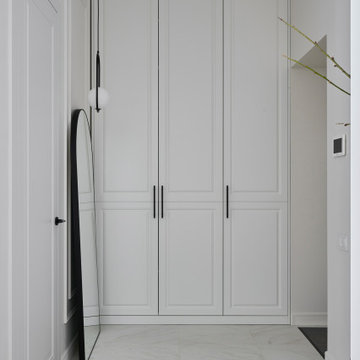
Foto de recibidores y pasillos tradicionales renovados de tamaño medio con paredes blancas, suelo de baldosas de porcelana, suelo blanco y iluminación
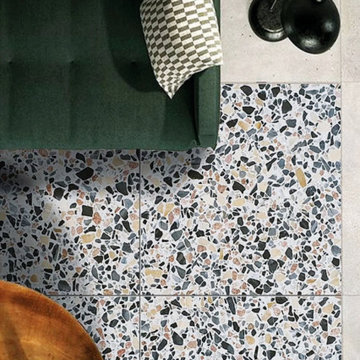
TERRAZZO DIRECT is a Manufacturer of high quality Terrazzo floor tile for beautiful indoor and outdoor Residential and Commercial Projects. Terrazzo tile applications such as Restaurant, cafe, bar and pub. Our terrazzo tile collection consists of the US best and finest terrazzo tiles. They are handmade Cement base and it last up to 70 years. large or Small format Terrazzo is not fragile like ceramic or porcelain tiles. It is durable and last for decades.
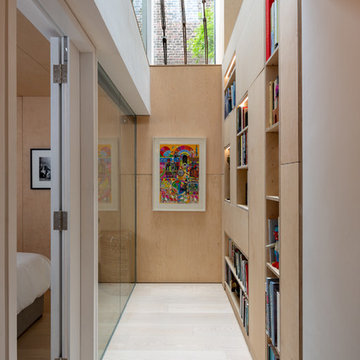
Diseño de recibidores y pasillos contemporáneos con paredes blancas, suelo de madera clara y suelo blanco
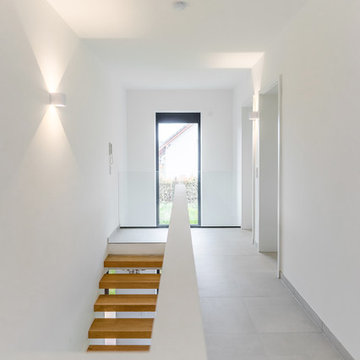
Foto de recibidores y pasillos actuales de tamaño medio con paredes blancas, suelo de baldosas de cerámica y suelo blanco
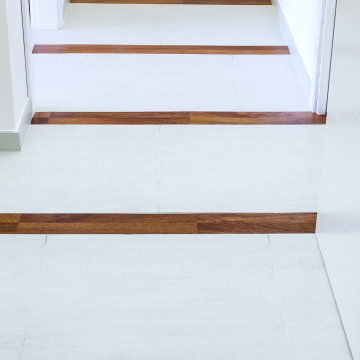
Un continuo gioco di proporzioni e rimbalzi tra il bianco e il legno è il filo conduttore per la lettura stilistica di questa casa.
Nella zona living listelli di parquet si innestano all’interno della pavimentazione chiara a definizione sottozona divani dall’area ingresso, influenzando il disegno della parete attrezzata posta sul fondo.
Nel corridoio, filtro tra notte e giorno, l’alternanza tra gres e legno assume una scansione più regolare, rafforzata dal medesimo passo utilizzato per la definizione del cartongesso e dell’illuminazione indiretta. Tale contrasto è riportato anche nel dettaglio delle porte interne realizzate su misura.
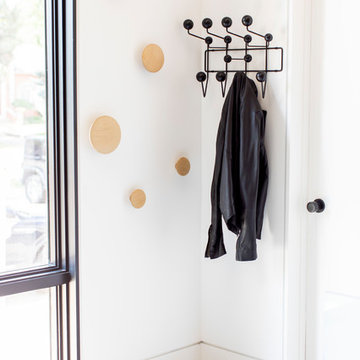
Aia Photography
Modelo de recibidores y pasillos contemporáneos de tamaño medio con paredes blancas, suelo de baldosas de porcelana y suelo blanco
Modelo de recibidores y pasillos contemporáneos de tamaño medio con paredes blancas, suelo de baldosas de porcelana y suelo blanco
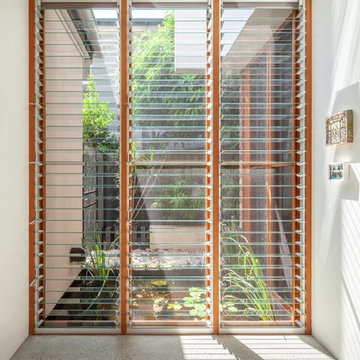
The full height and full width timber framed glass louvre window to the eastern fish pond encourage cooling breezes to flow through the home. The fish pond helps to cool the breeze whilst reflecting natural light deep into the space. The polished concrete floor is thermally massive and acts as a heat sink, collecting warmth from the sun during the day, and releasing it at night. Polished concrete is also a low maintenance finish and extremely hard wearing.
David O'Sullivan Photography
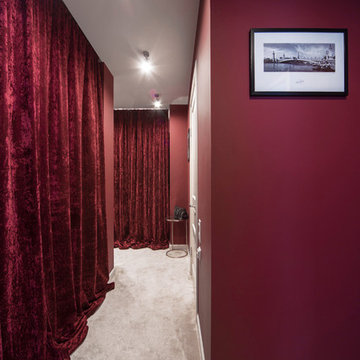
Коридор выполнен в насыщенном красном цвете, который при входе создает теплую, уютную атмосферу. Вместо надоевших шкафов-купе повешены шторы, придающие некую театральность женскому интерьеру.
Фотограф Дмитрий Недыхалов
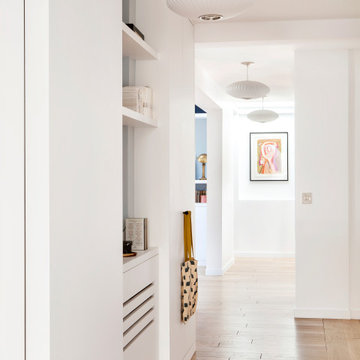
Couloir avec porte invisible
suspension Neson Bubble
menuiserie sur mesure
cache radiateur
Ejemplo de recibidores y pasillos actuales de tamaño medio con paredes blancas, suelo de madera clara y suelo blanco
Ejemplo de recibidores y pasillos actuales de tamaño medio con paredes blancas, suelo de madera clara y suelo blanco
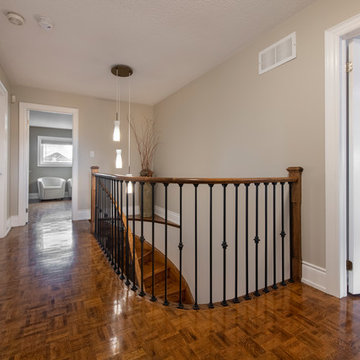
Diseño de recibidores y pasillos contemporáneos de tamaño medio con paredes beige, suelo de baldosas de porcelana y suelo blanco
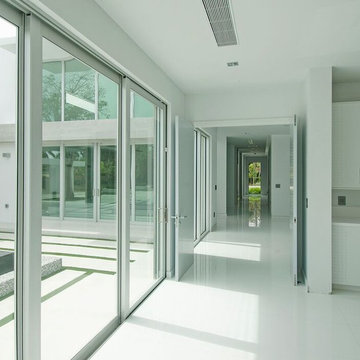
Ejemplo de recibidores y pasillos modernos extra grandes con paredes blancas, suelo de baldosas de porcelana y suelo blanco
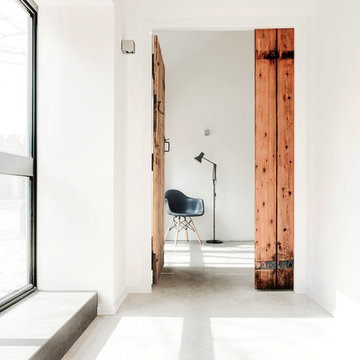
Martin Gardner, spacialimages.com
Imagen de recibidores y pasillos nórdicos con suelo de cemento, suelo blanco y iluminación
Imagen de recibidores y pasillos nórdicos con suelo de cemento, suelo blanco y iluminación

The main aim was to brighten up the space and have a “wow” effect for guests. The final design combined both modern and classic styles with a simple monochrome palette. The Hallway became a beautiful walk-in gallery rather than just an entrance.
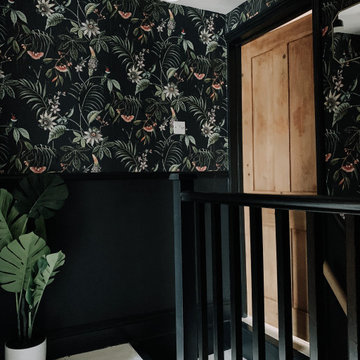
Full redec, wall paper, carpet runner, accessories, lighting
Modelo de recibidores y pasillos bohemios pequeños con paredes negras, suelo de madera pintada, suelo blanco, papel pintado y iluminación
Modelo de recibidores y pasillos bohemios pequeños con paredes negras, suelo de madera pintada, suelo blanco, papel pintado y iluminación
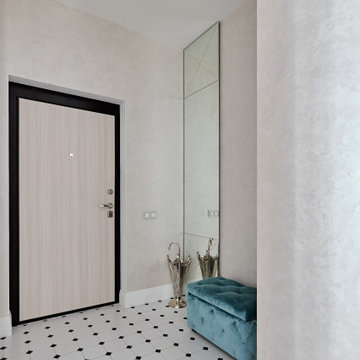
Imagen de recibidores y pasillos tradicionales renovados de tamaño medio con paredes beige, suelo de baldosas de cerámica, suelo blanco, bandeja y papel pintado
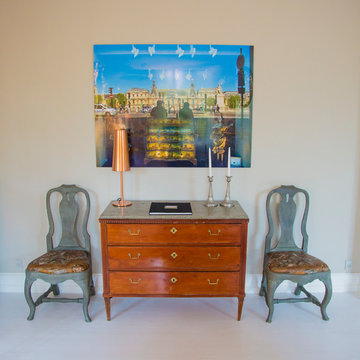
Modelo de recibidores y pasillos nórdicos de tamaño medio con paredes grises, suelo de madera pintada, suelo blanco y iluminación
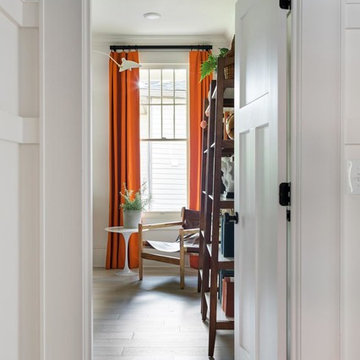
Photo Credit: Robert Peterson- Rustic White Photography
Diseño de recibidores y pasillos clásicos renovados con paredes azules, suelo de madera clara y suelo blanco
Diseño de recibidores y pasillos clásicos renovados con paredes azules, suelo de madera clara y suelo blanco
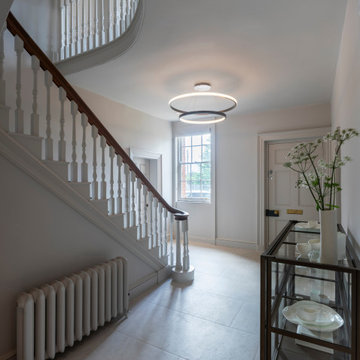
This is a very large Country Manor House that Llama Architects & Janey Butler Interiors were asked to completely redesign internally, extend the existing ground floor, install a comprehensive M&E package that included, new boilers, underfloor heating, AC, alarm, cctv and fully integrated Crestron AV System which allows a central control for the complex M&E and security systems.
This Phase of this project involved renovating the front part of this large Manor House, which these photographs reflect included the fabulous original front door, entrance hallway, refurbishment of the original staircase, and create a beautiful elegant first floor landing area.
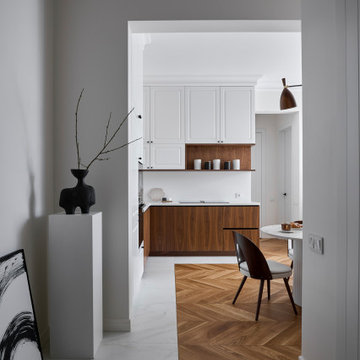
Diseño de recibidores y pasillos clásicos renovados de tamaño medio con paredes blancas, suelo de baldosas de porcelana, suelo blanco y iluminación
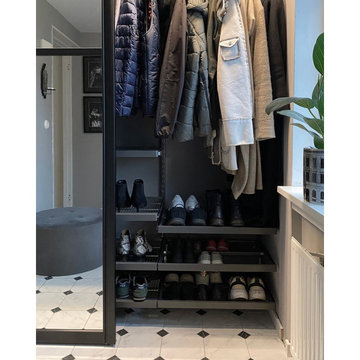
"We lived in the house long before it was built," says Ingrid and Vidar, who have just completed their newly built modern house. "We walked around the house and imagined everyday life there. Therefore, we also had a clear vision of what storage space we needed, and where the solutions should be placed. We came up early with the idea of making a large storage wall outside the bedrooms and bathroom."
The giant storage wall was to function as a storage room, linen closet and wardrobe for the children. And we do not exaggerate when we say that it is gigantic, because the wall is over 4 meters long and 3.5 meters high!
"This solution is absolutely ingenious! Everyone who comes to visit is a little jealous about this wall," says Ingrid.
1.896 ideas para recibidores y pasillos con suelo blanco
10