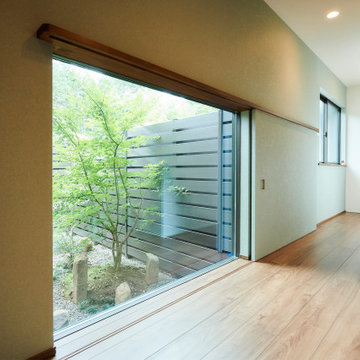156 ideas para recibidores y pasillos con paredes verdes y todos los tratamientos de pared
Filtrar por
Presupuesto
Ordenar por:Popular hoy
81 - 100 de 156 fotos
Artículo 1 de 3
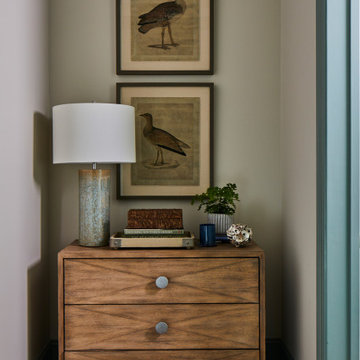
A small alcove just off the entry to the first master suite.
Diseño de recibidores y pasillos bohemios grandes con paredes verdes, suelo de madera oscura, suelo marrón y panelado
Diseño de recibidores y pasillos bohemios grandes con paredes verdes, suelo de madera oscura, suelo marrón y panelado
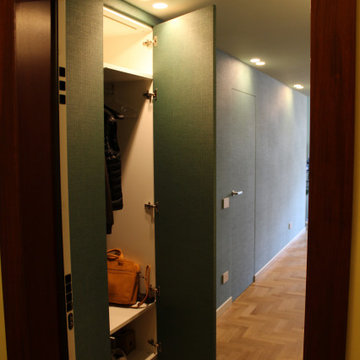
mobile ingresso a copertura vano muro attrezzato con quadro elettrico composto da .
ripiano portaoggetti
vano portabiti
vano scarpiera
Ejemplo de recibidores y pasillos modernos de tamaño medio con paredes verdes, suelo de madera clara y papel pintado
Ejemplo de recibidores y pasillos modernos de tamaño medio con paredes verdes, suelo de madera clara y papel pintado
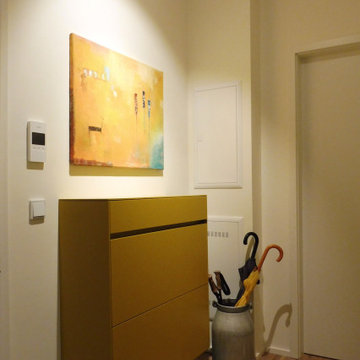
Die Garderobe bietet Platz für die aktuellen Jacken, Mäntel, und Taschen. Der Stuhl lädt dazu ein Schuhe bequem anzuziehen oder die Einkaufstaschen mal schnell abzustellen, bevor es direkt in die Küche geht.
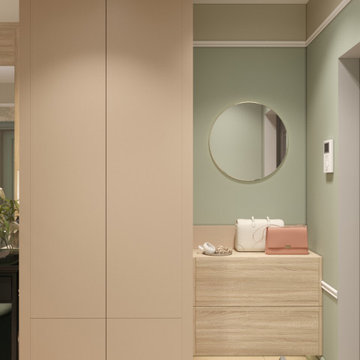
Foto de recibidores y pasillos actuales de tamaño medio con paredes verdes, suelo de baldosas de cerámica, suelo beige y papel pintado
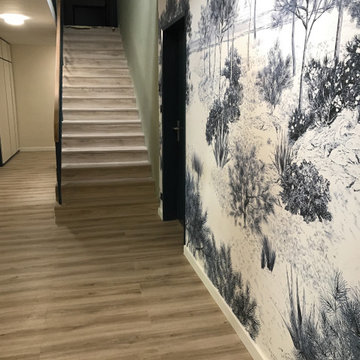
Modelo de recibidores y pasillos marineros con paredes verdes, suelo beige y papel pintado

This project is a customer case located in Manila, the Philippines. The client's residence is a 95-square-meter apartment. The overall interior design style chosen by the client is a fusion of Nanyang and French vintage styles, combining retro elegance. The entire home features a color palette of charcoal gray, ink green, and brown coffee, creating a unique and exotic ambiance.
The client desired suitable pendant lights for the living room, dining area, and hallway, and based on their preferences, we selected pendant lights made from bamboo and rattan materials for the open kitchen and hallway. French vintage pendant lights were chosen for the living room. Upon receiving the products, the client expressed complete satisfaction, as these lighting fixtures perfectly matched their requirements.
I am sharing this case with everyone in the hope that it provides inspiration and ideas for your own interior decoration projects.
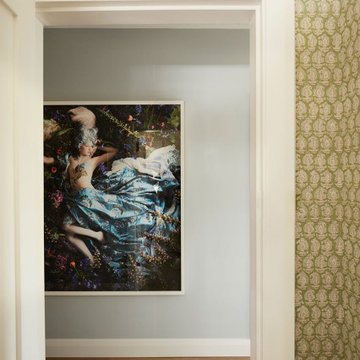
Two generous sized guest rooms are their own pale greens, both quite different wallpapers, but complementary to the rest of the apartment. Fun patterns but restful tones.
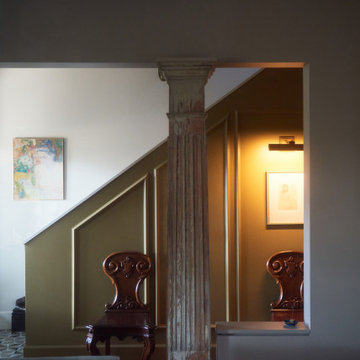
Refinished hardwood floors, green painted hallway with
wainscotted walls leading to downstairs bathroom and living room. incorporated post from original heritage house into living room entryway
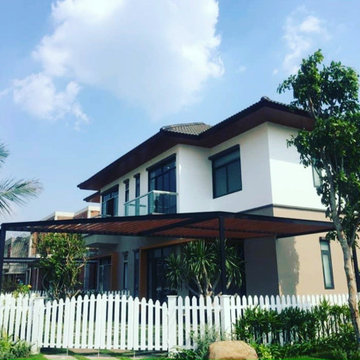
Phúc An Ashita (hay còn có các tên khác là Phúc An Garden Mở Rộng - Phúc An Garden giai đoạn 2) là giai đoạn tiếp nối thành công của Phúc An Garden giai đoạn 1, chúng tôi hiện đang phát triển mở rộng khu đô thị Phúc An Garden từ giữa năm 2020. Bên dưới là toàn bộ thông tin về dự án Phúc An Ashita mới nhất.
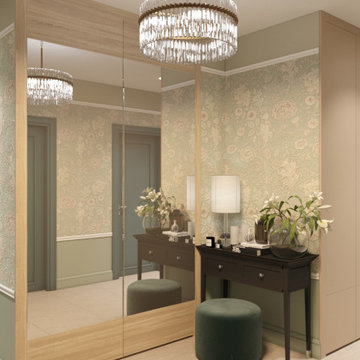
Diseño de recibidores y pasillos contemporáneos de tamaño medio con paredes verdes, suelo de baldosas de cerámica, suelo beige y papel pintado
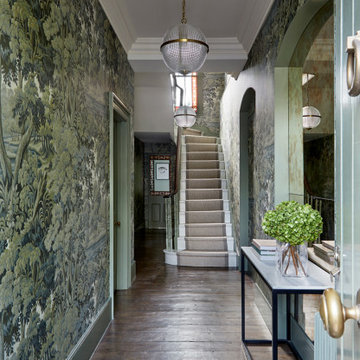
Foto de recibidores y pasillos clásicos grandes con paredes verdes, suelo de madera en tonos medios, suelo marrón, papel pintado y iluminación
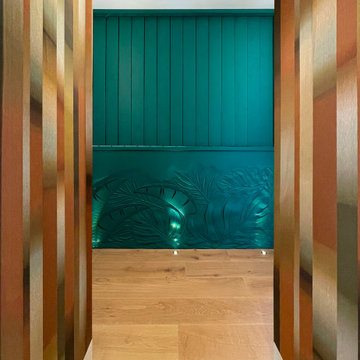
En este espacio conviven dos soluciones en una misma pared. Por un lado: el pasillo estrecho necesitaba una distracción que le aportara espectacularidad y distrajera de sus medidas escasas. Por eso se diseñó una panel tallado a mano con plantas en 3D, para que aportase una sensación de profundidad con las sombras de las luces del suelo.
Y por otro lado, arriba del panel tallado hay un sistema de lamas verticales giratorias que responden a las dos necesidades planteadas por los clientes. Uno quería esa pared abierta y el otro la quería cerrada. De esta manera se obtiene todo en uno.
In this space, two solutions coexist on the same wall. On the one hand: the narrow hallway needed a distraction that would make it spectacular and distract from its scant dimensions. For this reason, a hand-carved panel with 3D plants was designed to provide a sense of depth with the shadows of the floor lights.
And on the other hand, above the carved panel there is a system of rotating vertical slats that respond to the two needs raised by the clients. One wanted that wall open and the other wanted it closed. This way you get everything in one.
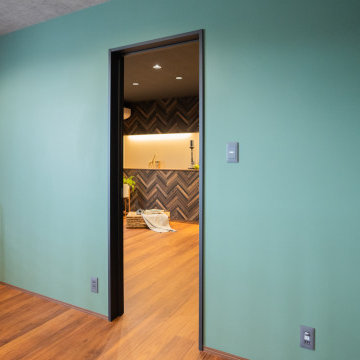
Modelo de recibidores y pasillos industriales con paredes verdes, suelo de contrachapado, suelo marrón, papel pintado y papel pintado
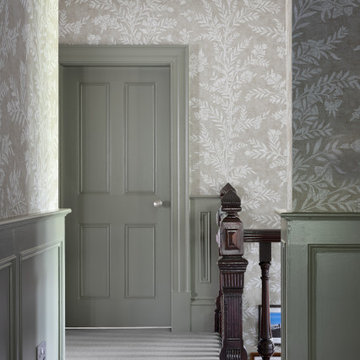
Imagen de recibidores y pasillos clásicos renovados grandes con paredes verdes, suelo de baldosas de terracota, suelo multicolor y papel pintado
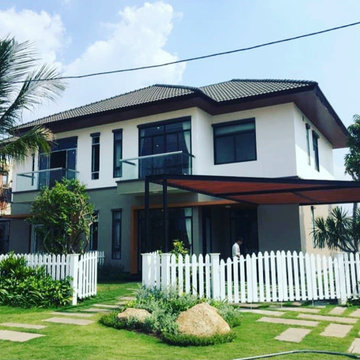
Phúc An Ashita (hay còn có các tên khác là Phúc An Garden Mở Rộng - Phúc An Garden giai đoạn 2) là giai đoạn tiếp nối thành công của Phúc An Garden giai đoạn 1, chúng tôi hiện đang phát triển mở rộng khu đô thị Phúc An Garden từ giữa năm 2020. Bên dưới là toàn bộ thông tin về dự án Phúc An Ashita mới nhất.
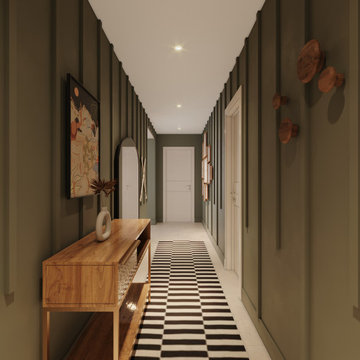
Ejemplo de recibidores y pasillos contemporáneos con paredes verdes, suelo de baldosas de porcelana, suelo blanco y panelado
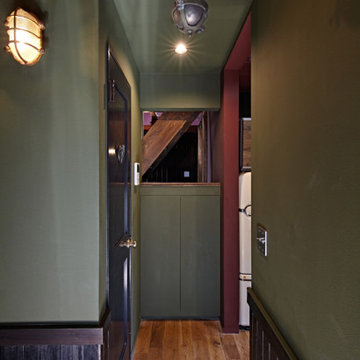
Diseño de recibidores y pasillos contemporáneos de tamaño medio con paredes verdes, suelo de madera en tonos medios, suelo marrón, machihembrado y machihembrado
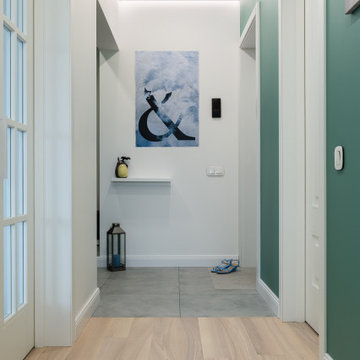
Капитальный ремонт двухкомнатной квартиры 70,39
Diseño de recibidores y pasillos actuales de tamaño medio con paredes verdes, suelo laminado, suelo marrón y papel pintado
Diseño de recibidores y pasillos actuales de tamaño medio con paredes verdes, suelo laminado, suelo marrón y papel pintado
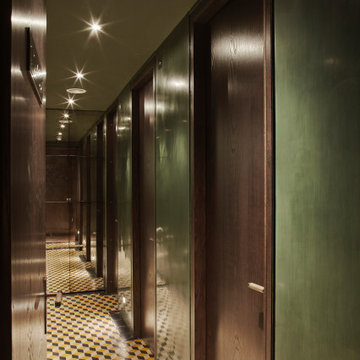
Ejemplo de recibidores y pasillos modernos de tamaño medio con paredes verdes, suelo de baldosas de porcelana, suelo amarillo y madera
156 ideas para recibidores y pasillos con paredes verdes y todos los tratamientos de pared
5
