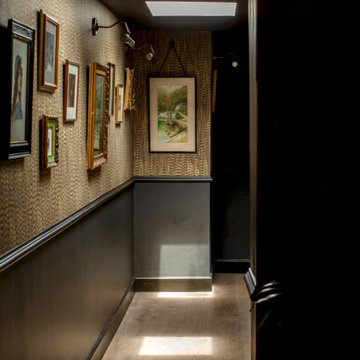124 ideas para recibidores y pasillos con paredes negras y suelo de madera en tonos medios
Filtrar por
Presupuesto
Ordenar por:Popular hoy
41 - 60 de 124 fotos
Artículo 1 de 3
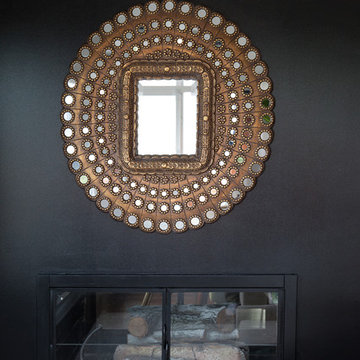
This chic home was a complete gut rehab job. After taking the home down to the studs and removing several walls, we updated the kitchen and bath. Lots of warm wood tones, mixed with luxurious marble and black accents, provide the perfect backdrop for the colorful accents brought in through furniture, art, and wallpaper.
Designed by Joy Street Design serving Oakland, Berkeley, San Francisco, and the whole of the East Bay.
For more about Joy Street Design, click here: https://www.joystreetdesign.com/
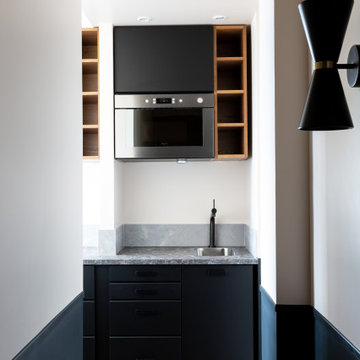
Création d’un studio indépendant d'un appartement familial, suite à la réunion de deux lots. Une rénovation importante est effectuée et l’ensemble des espaces est restructuré et optimisé avec de nombreux rangements sur mesure. Les espaces sont ouverts au maximum pour favoriser la vue vers l’extérieur.
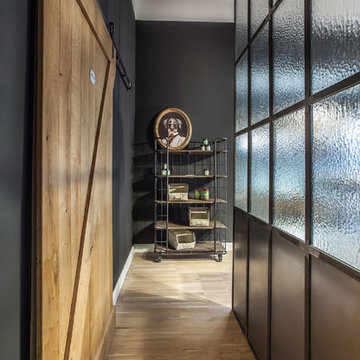
© Miriam Engelkamp
Imagen de recibidores y pasillos industriales pequeños con paredes negras, suelo de madera en tonos medios y suelo marrón
Imagen de recibidores y pasillos industriales pequeños con paredes negras, suelo de madera en tonos medios y suelo marrón
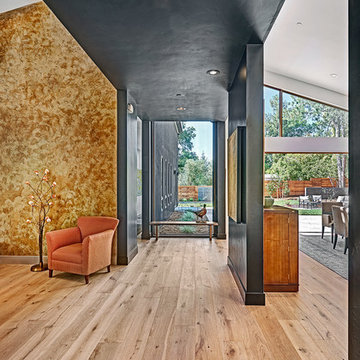
The interior space of each volume is accentuated by high sloped ceilings constructed of opposing shed roofs with each volume connected by flat roofed corridors. The ends of each corridor have un-interrupted floor to ceiling windows, flooding the spaces with an abundance of natural light.
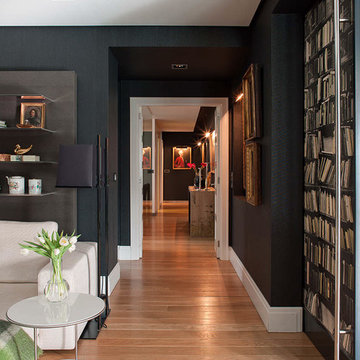
Foto de recibidores y pasillos clásicos con paredes negras, suelo de madera en tonos medios y iluminación
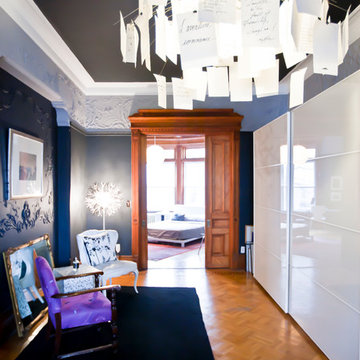
Chris A Dorsey Photography © 2012 Houzz
Foto de recibidores y pasillos actuales con paredes negras y suelo de madera en tonos medios
Foto de recibidores y pasillos actuales con paredes negras y suelo de madera en tonos medios
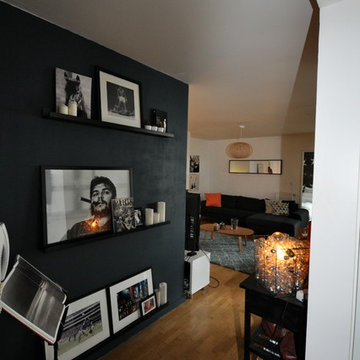
Foto de recibidores y pasillos actuales de tamaño medio con paredes negras, suelo de madera en tonos medios y suelo beige
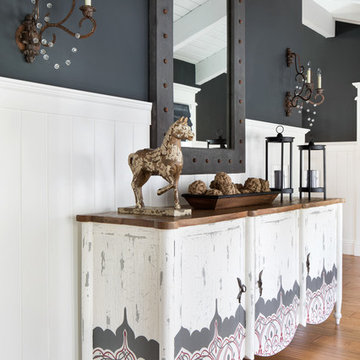
Jessica Glynn
Modelo de recibidores y pasillos costeros de tamaño medio con paredes negras, suelo de madera en tonos medios y suelo rojo
Modelo de recibidores y pasillos costeros de tamaño medio con paredes negras, suelo de madera en tonos medios y suelo rojo
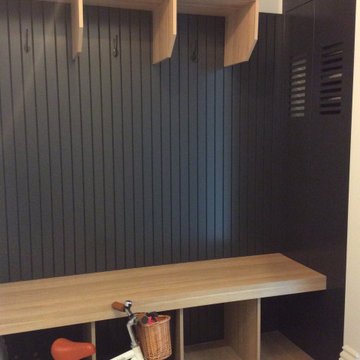
A little gem! Beautifully panelled feature wall in Dulux Domino with contrasting Polytec natural oak bench seat and shelving.
Foto de recibidores y pasillos contemporáneos de tamaño medio con paredes negras, suelo de madera en tonos medios y suelo marrón
Foto de recibidores y pasillos contemporáneos de tamaño medio con paredes negras, suelo de madera en tonos medios y suelo marrón
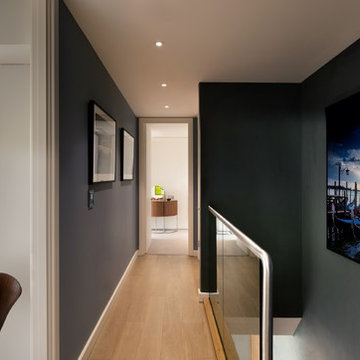
"I believe that every room deserves a different level of mood and lighting. Where a kitchen must practically be bright and light, a corridor can carry a lot more mood as the only task it fulfils is to travel through. In this case I have added the evening shot of Venice and the mood it carries, and have translated that in the dark wall coverings." The wall covering used is a suede effect called Touch by Stereo.
Photographer: Philip Vile
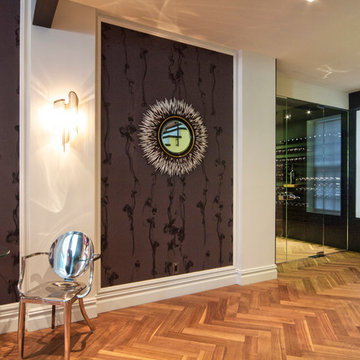
Custom modern wine cellar design showcases this family's elaborate wine collection in their re-vamped New York City apartment. This cellar uses our custom nek rite series and wine wall series, and it is beautifully illuminated by thinly cut and backlit Jade Onyx. Photography by James Stockhorst
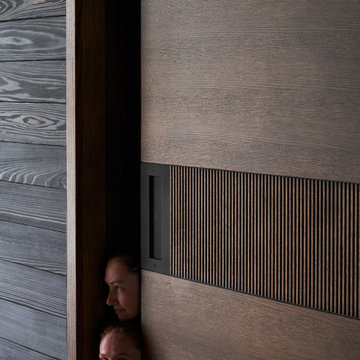
Imagen de recibidores y pasillos minimalistas extra grandes con paredes negras, suelo de madera en tonos medios, suelo marrón, casetón y madera
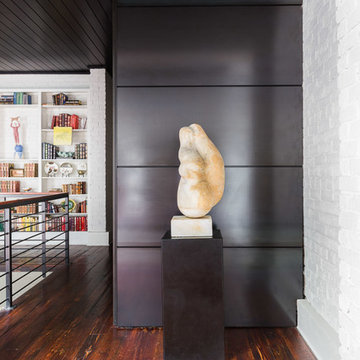
Here, we incorporated steel panels with a wax finish that clad the new elevator that links the four levels.
Greg Boudouin, Interiors
Alyssa Rosenheck: Photos
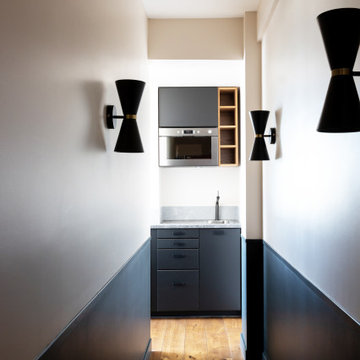
Création d’un studio indépendant d'un appartement familial, suite à la réunion de deux lots. Une rénovation importante est effectuée et l’ensemble des espaces est restructuré et optimisé avec de nombreux rangements sur mesure. Les espaces sont ouverts au maximum pour favoriser la vue vers l’extérieur.
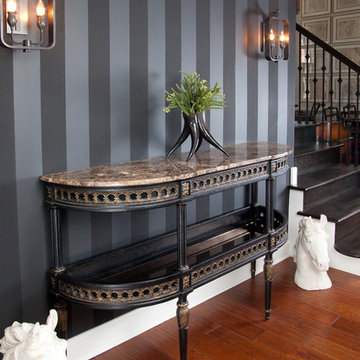
Photographer: Todd Pierson
Diseño de recibidores y pasillos tradicionales de tamaño medio con paredes negras, suelo de madera en tonos medios y suelo marrón
Diseño de recibidores y pasillos tradicionales de tamaño medio con paredes negras, suelo de madera en tonos medios y suelo marrón
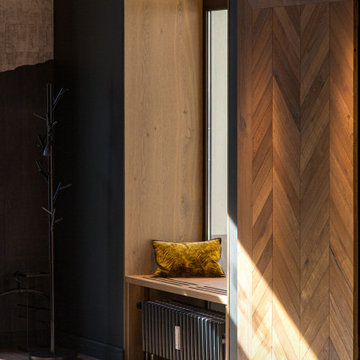
Foto de recibidores y pasillos de estilo zen de tamaño medio con paredes negras, suelo de madera en tonos medios, suelo marrón y machihembrado
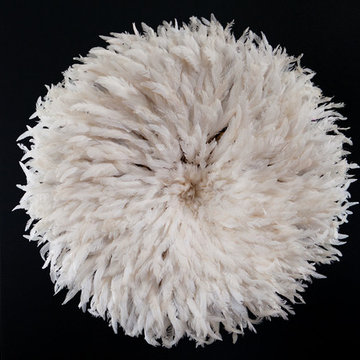
This chic home was a complete gut rehab job. After taking the home down to the studs and removing several walls, we updated the kitchen and bath. Lots of warm wood tones, mixed with luxurious marble and black accents, provide the perfect backdrop for the colorful accents brought in through furniture, art, and wallpaper.
Designed by Joy Street Design serving Oakland, Berkeley, San Francisco, and the whole of the East Bay.
For more about Joy Street Design, click here: https://www.joystreetdesign.com/
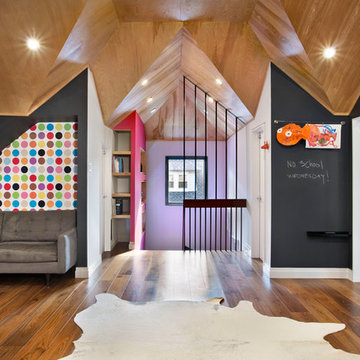
Modelo de recibidores y pasillos contemporáneos grandes con paredes negras, suelo de madera en tonos medios y suelo marrón
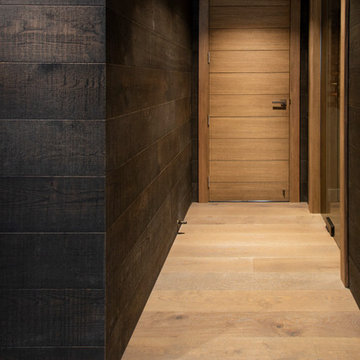
Rustic, Arrowtown Residence
Floor -
Range: Ultra (21mm)
Colour: Driftwood Oak
Dimensions: 189mm W x 21mm H x 2200mm L
Finish: PureMatte
Grade: Feature
Texture: Brushed
Warranty: 5 Year Commercial, 25 Year Residential
Walls -
Range: Tactile (21mm Rough-sawn)
Colour: Ebony
Dimensions: 240mm W x 15mm H x 2200mm L
Finish: Natural Oil
Grade: Feature
Texture: Heavily Sawmarked
Warranty: 25 Year Residential | 5 Year Commercial
Professionals Involved: Triple Star Managment
124 ideas para recibidores y pasillos con paredes negras y suelo de madera en tonos medios
3
