2.075 ideas para recibidores y pasillos con paredes negras y paredes verdes
Filtrar por
Presupuesto
Ordenar por:Popular hoy
221 - 240 de 2075 fotos
Artículo 1 de 3
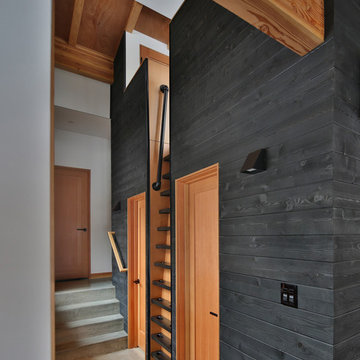
Architect: Studio Zerbey Architecture + Design
Ejemplo de recibidores y pasillos modernos pequeños con paredes negras, suelo de cemento y suelo gris
Ejemplo de recibidores y pasillos modernos pequeños con paredes negras, suelo de cemento y suelo gris
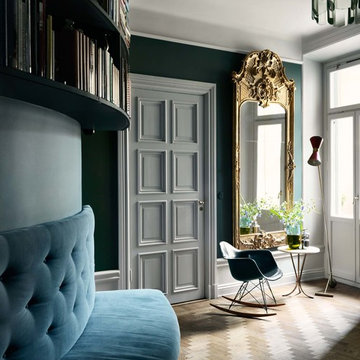
Jonas Ingerstedt
Ejemplo de recibidores y pasillos clásicos de tamaño medio con paredes verdes, suelo de madera en tonos medios y iluminación
Ejemplo de recibidores y pasillos clásicos de tamaño medio con paredes verdes, suelo de madera en tonos medios y iluminación
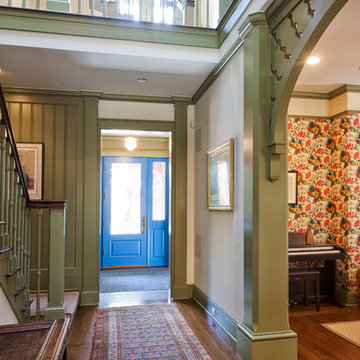
Doyle Coffin Architecture
+ Dan Lenore, Photgrapher
Foto de recibidores y pasillos clásicos de tamaño medio con paredes verdes y suelo de madera en tonos medios
Foto de recibidores y pasillos clásicos de tamaño medio con paredes verdes y suelo de madera en tonos medios
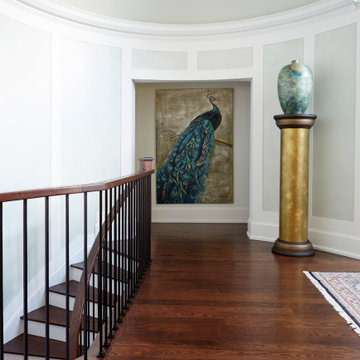
In this hallway, we highlighted the lovely architectural features by using a pale faux finish inside the wall panels and a soft green on the rotunda ceiling for an ethereal effect. A pair gold and teal vases atop hand-gilded custom columns flank the entry foyer. Framed by an archway into the private living quarters hangs a peacock painting that has been the influence for the home's colour scheme.
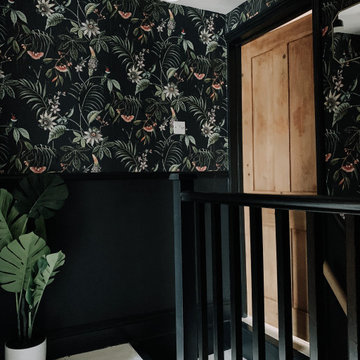
Full redec, wall paper, carpet runner, accessories, lighting
Modelo de recibidores y pasillos bohemios pequeños con paredes negras, suelo de madera pintada, suelo blanco, papel pintado y iluminación
Modelo de recibidores y pasillos bohemios pequeños con paredes negras, suelo de madera pintada, suelo blanco, papel pintado y iluminación
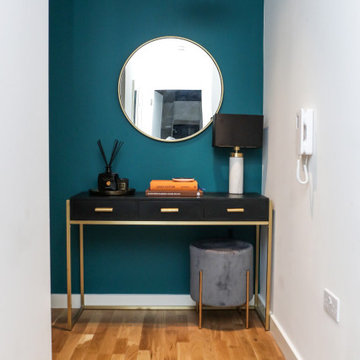
Long narrow hallway, with handmade silk lampshade by Copper Dust, featuring grey velvet footstool.
Foto de recibidores y pasillos modernos pequeños con paredes verdes, suelo de madera clara, suelo marrón y cuadros
Foto de recibidores y pasillos modernos pequeños con paredes verdes, suelo de madera clara, suelo marrón y cuadros
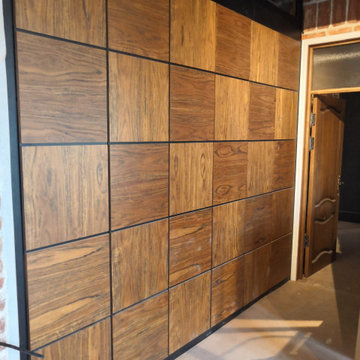
Шкаф-interline это настоящая находка в сфере мебелирования. Он выполнен из натурального шпона ценных пород "Байя Розовое дерево". Если вы настоящий ценитель массива из ценных пород дерева, то этот шкаф именно для Вас. Корпус шкафа выполнен из ЛДСП Egger (Австрия) черного цвета, фасады МДФ шпонированный. Фурнитура Blum. Мы специально направили текстуру шпона в разных направления, что бы подчеркнуть индивидуальность хозяина. Фасады открываются при помощи tip-on.
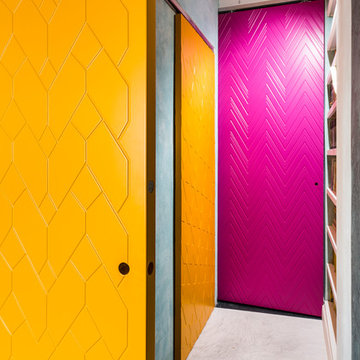
Ph: Paolo Allasia
Diseño de recibidores y pasillos eclécticos de tamaño medio con paredes verdes, suelo de cemento y suelo multicolor
Diseño de recibidores y pasillos eclécticos de tamaño medio con paredes verdes, suelo de cemento y suelo multicolor

This project is a customer case located in Manila, the Philippines. The client's residence is a 95-square-meter apartment. The overall interior design style chosen by the client is a fusion of Nanyang and French vintage styles, combining retro elegance. The entire home features a color palette of charcoal gray, ink green, and brown coffee, creating a unique and exotic ambiance.
The client desired suitable pendant lights for the living room, dining area, and hallway, and based on their preferences, we selected pendant lights made from bamboo and rattan materials for the open kitchen and hallway. French vintage pendant lights were chosen for the living room. Upon receiving the products, the client expressed complete satisfaction, as these lighting fixtures perfectly matched their requirements.
I am sharing this case with everyone in the hope that it provides inspiration and ideas for your own interior decoration projects.
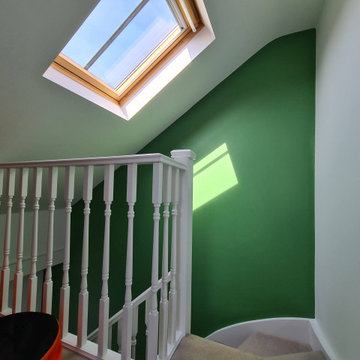
What an amazing day happen to me today !!
Just #wow ..
To make even better this is one of future wall finished on #starircase and more #decorating will be done to this amazing hallway - specially #groundfloor and #1stfloor
.
I am thrilled how those line came and what a amazing #color
..
Would you like to add future wall to your #hallway ? What colours would you do ?
.
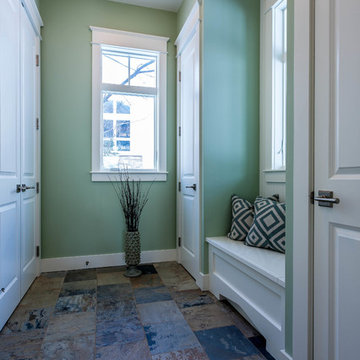
Good things come in small packages, as Tricklebrook proves. This compact yet charming design packs a lot of personality into an efficient plan that is perfect for a tight city or waterfront lot. Inspired by the Craftsman aesthetic and classic All-American bungalow design, the exterior features interesting roof lines with overhangs, stone and shingle accents and abundant windows designed both to let in maximum natural sunlight as well as take full advantage of the lakefront views.
The covered front porch leads into a welcoming foyer and the first level’s 1,150-square foot floor plan, which is divided into both family and private areas for maximum convenience. Private spaces include a flexible first-floor bedroom or office on the left; family spaces include a living room with fireplace, an open plan kitchen with an unusual oval island and dining area on the right as well as a nearby handy mud room. At night, relax on the 150-square-foot screened porch or patio. Head upstairs and you’ll find an additional 1,025 square feet of living space, with two bedrooms, both with unusual sloped ceilings, walk-in closets and private baths. The second floor also includes a convenient laundry room and an office/reading area.
Photographer: Dave Leale
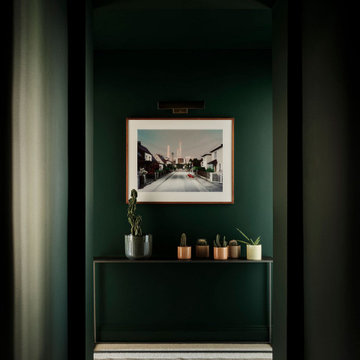
A 4500 SF Lakeshore Drive vintage condo gets updated for a busy entrepreneurial family who made their way back to Chicago. Brazilian design meets mid-century, meets midwestern sophistication. Each room features custom millwork and a mix of custom and vintage furniture. Every space has a different feel and purpose creating zones within this whole floor condo. Edgy luxury with lots of layers make the space feel comfortable and collected.
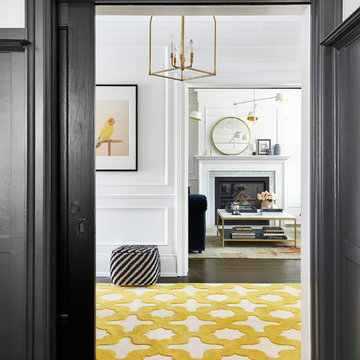
Valerie Wilcox
Modelo de recibidores y pasillos clásicos renovados de tamaño medio con paredes negras y suelo de madera en tonos medios
Modelo de recibidores y pasillos clásicos renovados de tamaño medio con paredes negras y suelo de madera en tonos medios

渡り廊下.黒く低い天井に,一面の大開口.その中を苔のようなカーペットの上を歩くことで,森の空中歩廊を歩いているかのような体験が得られる.
Modelo de recibidores y pasillos actuales grandes con paredes negras, moqueta y suelo verde
Modelo de recibidores y pasillos actuales grandes con paredes negras, moqueta y suelo verde
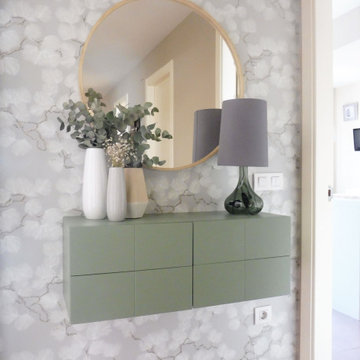
Un cambio sin obras, aprovechando parte de lo que ya había.
.
Un nuevo aire para un mismo espacio. No hay nada como las segundas oportunidades, espero que os guste el cambio!.
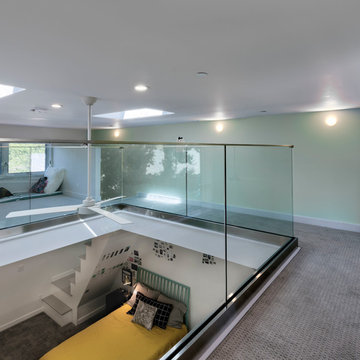
Millennial style open hall, with a glass floor overlooking the downstairs bedroom. Glass balcony and sky lights all around allowing natural light to flow freely from top to down
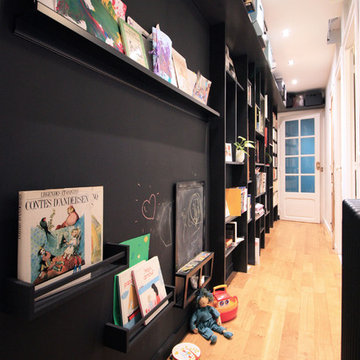
ATELIER DES MILLE
Ejemplo de recibidores y pasillos contemporáneos pequeños con paredes negras, suelo de madera clara y suelo marrón
Ejemplo de recibidores y pasillos contemporáneos pequeños con paredes negras, suelo de madera clara y suelo marrón
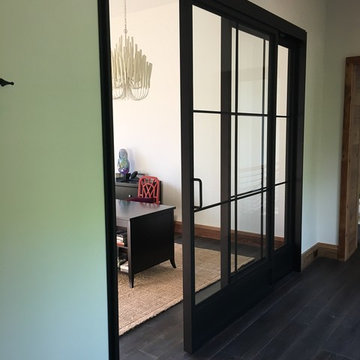
Hall way view of Sliding Glass Doors!
Ejemplo de recibidores y pasillos rústicos de tamaño medio con paredes verdes, suelo de madera oscura y suelo marrón
Ejemplo de recibidores y pasillos rústicos de tamaño medio con paredes verdes, suelo de madera oscura y suelo marrón
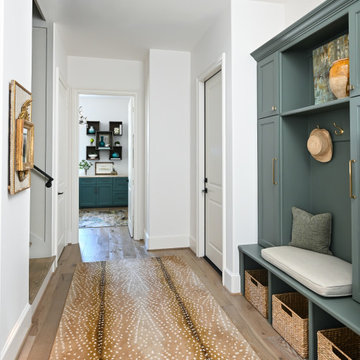
The theme of rich sage, greens, and neutrals continue throughout this charming hallway / mudroom and spill into the homeowner's artistic study.
Modelo de recibidores y pasillos de tamaño medio con paredes verdes y suelo de madera en tonos medios
Modelo de recibidores y pasillos de tamaño medio con paredes verdes y suelo de madera en tonos medios
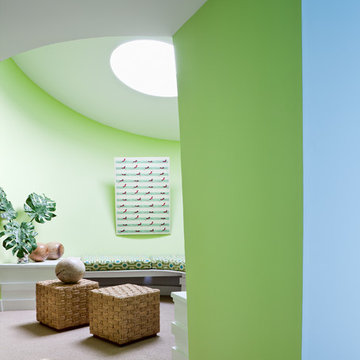
a gently curved hallway leading to the private rooms of this modern beach house. along the way, take a rest at the curved built in bench in the tucked away niche. light pours in from the modern ceiling through the custom round sky light. seagrass carpet takes you easily from the beach to the bed.
2.075 ideas para recibidores y pasillos con paredes negras y paredes verdes
12