2.075 ideas para recibidores y pasillos con paredes negras y paredes verdes
Filtrar por
Presupuesto
Ordenar por:Popular hoy
201 - 220 de 2075 fotos
Artículo 1 de 3
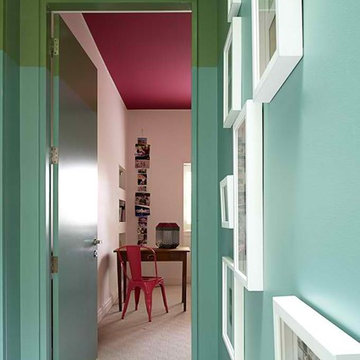
Thomas Dalhoff
Foto de recibidores y pasillos actuales de tamaño medio con paredes verdes, moqueta y suelo blanco
Foto de recibidores y pasillos actuales de tamaño medio con paredes verdes, moqueta y suelo blanco

Moody entrance hallway
Modelo de recibidores y pasillos contemporáneos de tamaño medio con paredes verdes, suelo de madera oscura, bandeja, panelado y cuadros
Modelo de recibidores y pasillos contemporáneos de tamaño medio con paredes verdes, suelo de madera oscura, bandeja, panelado y cuadros
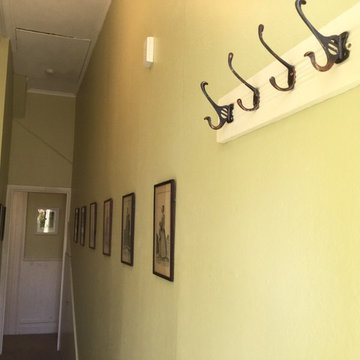
This long hallway joining the kitchen and bedrooms with a recessed alcove is painted in the calm shade of Resene 1/4 strength "Crisp Apple". The framed vintage etchings are hung in an offset pattern and complemented by the vintage hook panrel which I made.
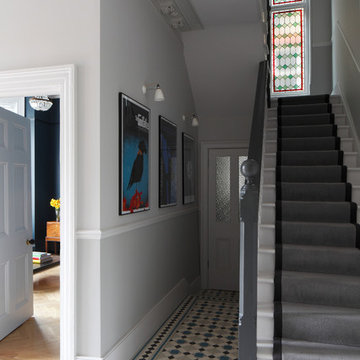
Imagen de recibidores y pasillos clásicos grandes con paredes verdes y suelo de baldosas de cerámica
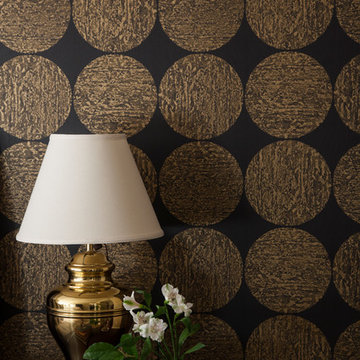
Photography by Courtney Apple
Imagen de recibidores y pasillos clásicos renovados pequeños con paredes negras, suelo de baldosas de porcelana y iluminación
Imagen de recibidores y pasillos clásicos renovados pequeños con paredes negras, suelo de baldosas de porcelana y iluminación
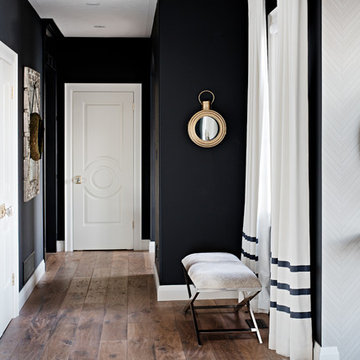
Photography by www.mikechajecki.com
Ejemplo de recibidores y pasillos tradicionales renovados de tamaño medio con paredes negras y suelo de madera en tonos medios
Ejemplo de recibidores y pasillos tradicionales renovados de tamaño medio con paredes negras y suelo de madera en tonos medios
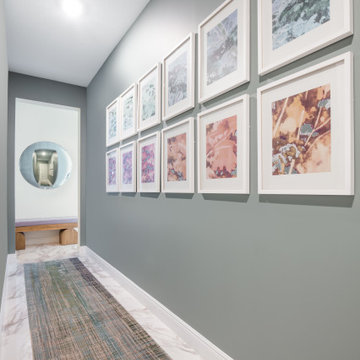
JZID transformed a previous clients builder grade vacation home into the most luxurious home away from home in Fort Lauderdale, Florida. Coastal meets modern with all the luxury finishes.
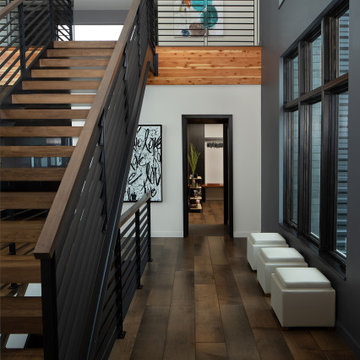
Modelo de recibidores y pasillos actuales grandes con paredes negras, suelo de madera en tonos medios y suelo marrón
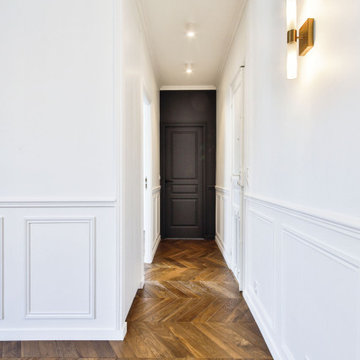
Imagen de recibidores y pasillos minimalistas de tamaño medio con paredes negras y suelo de madera en tonos medios
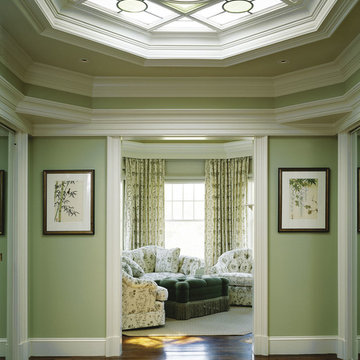
Imagen de recibidores y pasillos tradicionales de tamaño medio con paredes verdes y suelo de madera oscura
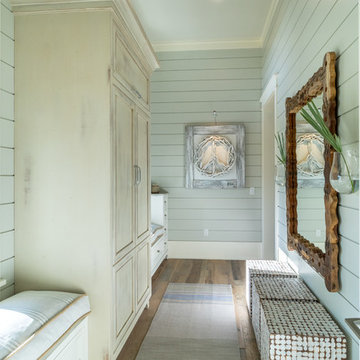
Photography by Jason Ellis with 8 Fifty Productions, Santa Rosa Beach, FL 32459, 850-499-5752; Architecture: Principal designers, Thurber & Voigt, LLC, Santa Rosa Beach, FL 32459; 850-534-0338; Builder: Jason Romair and Bob Beaver, Romair Homes, Santa Rosa Beach, FL 32459; 850-231-0840, romairhomes.com. Landscape designer: Chad Horton, Horton Land Works, Destin, FL; 850-699-1297, hortonlw.com; Interior designer: Georgia Carlee, GCI Design, Santa Rosa Beach, FL 32459; 850-217-8155, gcarlee.com;
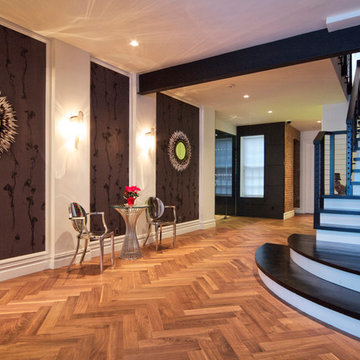
Custom modern wine cellar design showcases this family's elaborate wine collection in their re-vamped New York City apartment. This cellar uses our custom nek rite series and wine wall series, and it is beautifully illuminated by thinly cut and backlit Jade Onyx. Photography by James Stockhorst
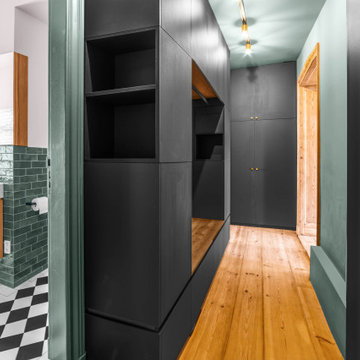
Viel Stauraum in Einbaumöbel. Möbelfronten aus grünem Linoleum, Messing Griffe, integrierte Schiebtür im Möbel, Holzakzente
Imagen de recibidores y pasillos actuales grandes con paredes verdes y suelo de madera clara
Imagen de recibidores y pasillos actuales grandes con paredes verdes y suelo de madera clara
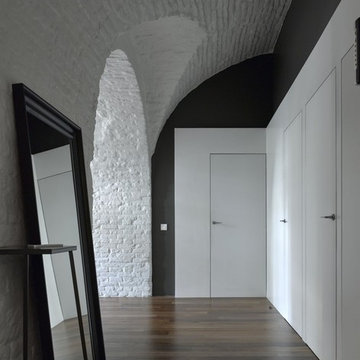
Сергей Ананьев
Modelo de recibidores y pasillos actuales con paredes negras, suelo de madera oscura y suelo marrón
Modelo de recibidores y pasillos actuales con paredes negras, suelo de madera oscura y suelo marrón
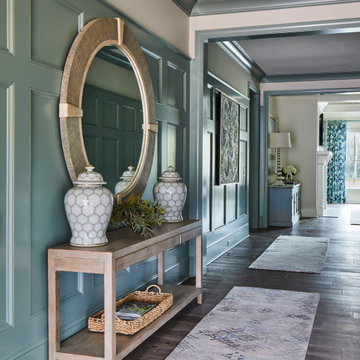
A view from the foyer down the hall into the family room beyond. Hannah, at J.Banks Design, and the homeowner choose to be daring with their color selection. A striking, yet tranquil color, which sets overall tone for the home.
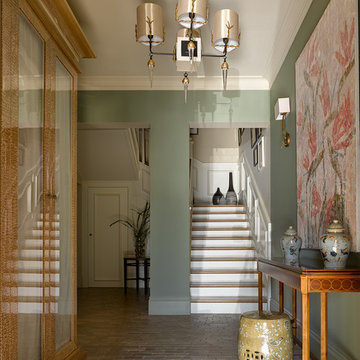
Сергей Ананьев
Imagen de recibidores y pasillos tradicionales renovados con paredes verdes y suelo gris
Imagen de recibidores y pasillos tradicionales renovados con paredes verdes y suelo gris
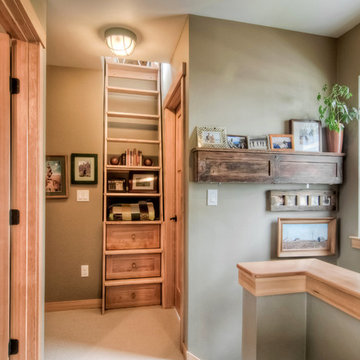
Hallway at top of stairway with custom maple carpentry and cream carpeting. Custom maple ladder with built-in storage shelves leads to upper loft
MIllworks is an 8 home co-housing sustainable community in Bellingham, WA. Each home within Millworks was custom designed and crafted to meet the needs and desires of the homeowners with a focus on sustainability, energy efficiency, utilizing passive solar gain, and minimizing impact.
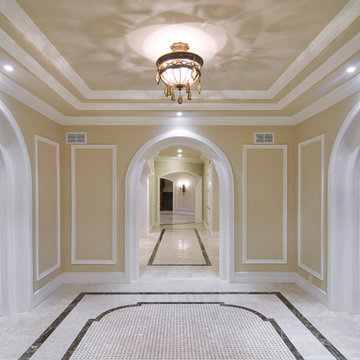
Zbig Jedrus
Modelo de recibidores y pasillos clásicos de tamaño medio con paredes verdes, suelo de travertino y suelo multicolor
Modelo de recibidores y pasillos clásicos de tamaño medio con paredes verdes, suelo de travertino y suelo multicolor
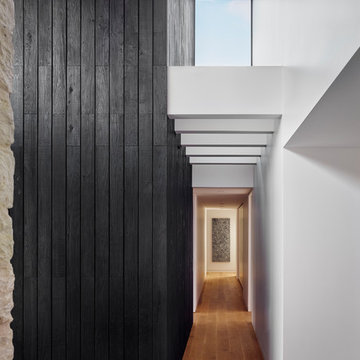
Diseño de recibidores y pasillos actuales con paredes negras, suelo de madera en tonos medios, suelo marrón y cuadros
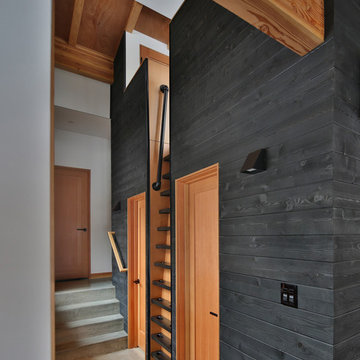
Architect: Studio Zerbey Architecture + Design
Ejemplo de recibidores y pasillos modernos pequeños con paredes negras, suelo de cemento y suelo gris
Ejemplo de recibidores y pasillos modernos pequeños con paredes negras, suelo de cemento y suelo gris
2.075 ideas para recibidores y pasillos con paredes negras y paredes verdes
11