216 ideas para recibidores y pasillos con paredes multicolor y suelo de madera clara
Filtrar por
Presupuesto
Ordenar por:Popular hoy
61 - 80 de 216 fotos
Artículo 1 de 3
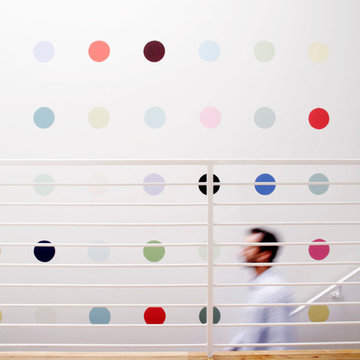
photo: Ed Duarte
Imagen de recibidores y pasillos contemporáneos con paredes multicolor y suelo de madera clara
Imagen de recibidores y pasillos contemporáneos con paredes multicolor y suelo de madera clara
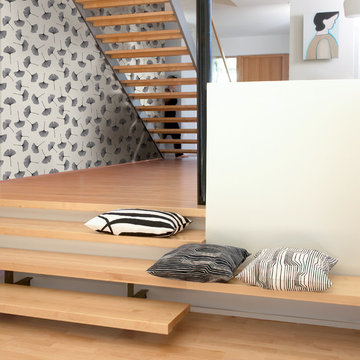
Wallpaper by Marimekko. Available at NewWall.com | The Biloba pattern was designed by Kristina Isola and named after Ginko Biloba, or the “maidentree” native to China and completely unique, with no close relative species. With numerous culinary and medicinal benefits, the fanned biloba leaf is often considered a symbol of good health and happiness.
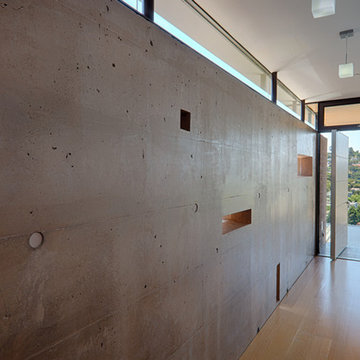
Fu-Tung Cheng, CHENG Design
• Close-up Interior Shot of Hallway and Concrete Wall in Tiburon House
Tiburon House is Cheng Design's eighth custom home project. The topography of the site for Bluff House was a rift cut into the hillside, which inspired the design concept of an ascent up a narrow canyon path. Two main wings comprise a “T” floor plan; the first includes a two-story family living wing with office, children’s rooms and baths, and Master bedroom suite. The second wing features the living room, media room, kitchen and dining space that open to a rewarding 180-degree panorama of the San Francisco Bay, the iconic Golden Gate Bridge, and Belvedere Island.
Photography: Tim Maloney
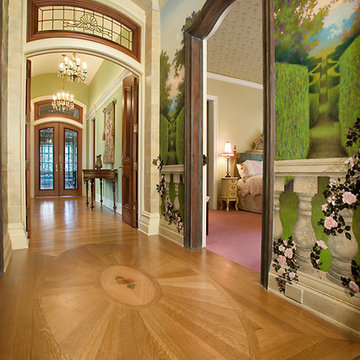
A large circular driveway and serene rock garden welcome visitors to this elegant estate. Classic columns, Shingle and stone distinguish the front exterior, which leads inside through a light-filled entryway. Rear exterior highlights include a natural-style pool, another rock garden and a beautiful, tree-filled lot.
Interior spaces are equally beautiful. The large formal living room boasts coved ceiling, abundant windows overlooking the woods beyond, leaded-glass doors and dramatic Old World crown moldings. Not far away, the casual and comfortable family room entices with coffered ceilings and an unusual wood fireplace. Looking for privacy and a place to curl up with a good book? The dramatic library has intricate paneling, handsome beams and a peaked barrel-vaulted ceiling. Other highlights include a spacious master suite, including a large French-style master bath with his-and-hers vanities. Hallways and spaces throughout feature the level of quality generally found in homes of the past, including arched windows, intricately carved moldings and painted walls reminiscent of Old World manors.
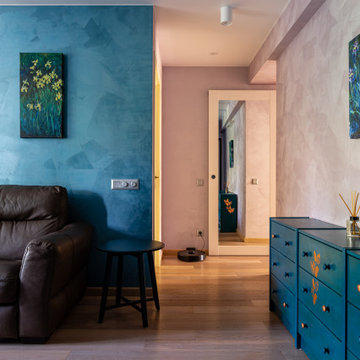
Imagen de recibidores y pasillos contemporáneos pequeños con paredes multicolor y suelo de madera clara
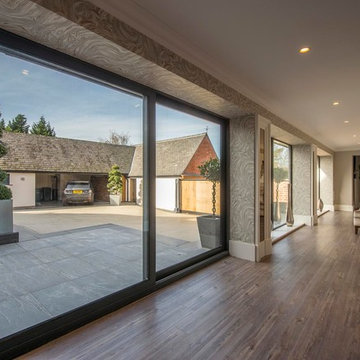
Modelo de recibidores y pasillos modernos grandes con paredes multicolor, suelo de madera clara y suelo marrón
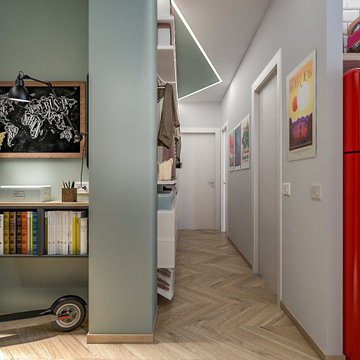
Liadesign
Modelo de recibidores y pasillos industriales pequeños con paredes multicolor, suelo de madera clara y bandeja
Modelo de recibidores y pasillos industriales pequeños con paredes multicolor, suelo de madera clara y bandeja
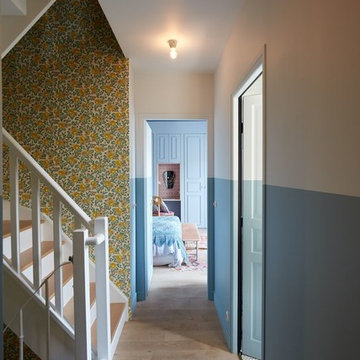
Imagen de recibidores y pasillos actuales pequeños con paredes multicolor, suelo de madera clara y suelo beige
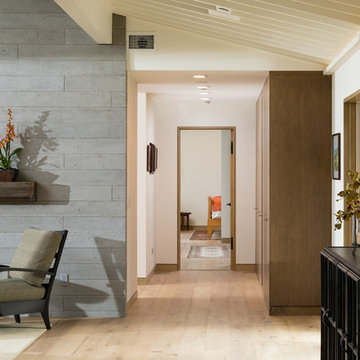
Peter Lyons
Modelo de recibidores y pasillos modernos con paredes multicolor y suelo de madera clara
Modelo de recibidores y pasillos modernos con paredes multicolor y suelo de madera clara
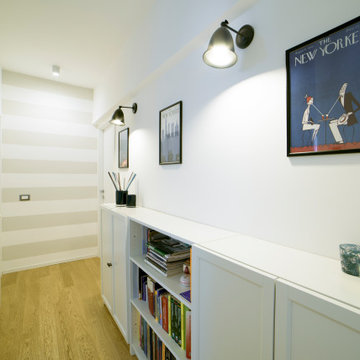
Una parete a righe fa da sfondo al corridoio.
Ejemplo de recibidores y pasillos minimalistas de tamaño medio con paredes multicolor, suelo de madera clara, suelo marrón y panelado
Ejemplo de recibidores y pasillos minimalistas de tamaño medio con paredes multicolor, suelo de madera clara, suelo marrón y panelado
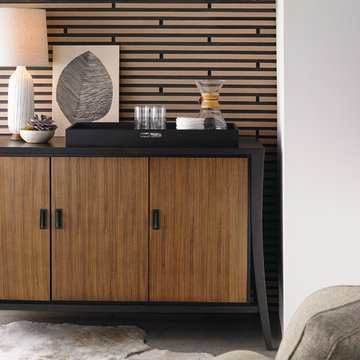
Modelo de recibidores y pasillos modernos de tamaño medio con paredes multicolor y suelo de madera clara
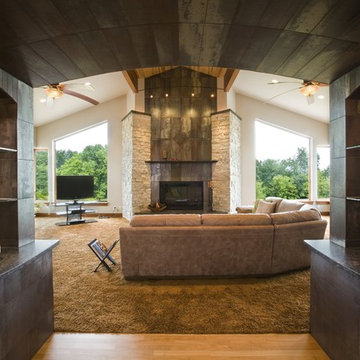
Diseño de recibidores y pasillos tradicionales renovados grandes con paredes multicolor y suelo de madera clara
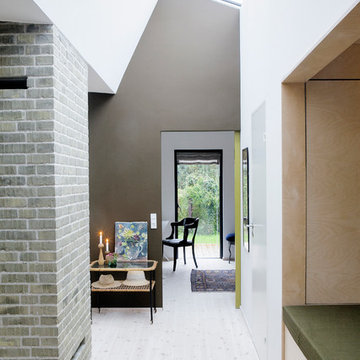
Foto de recibidores y pasillos escandinavos de tamaño medio con paredes multicolor y suelo de madera clara
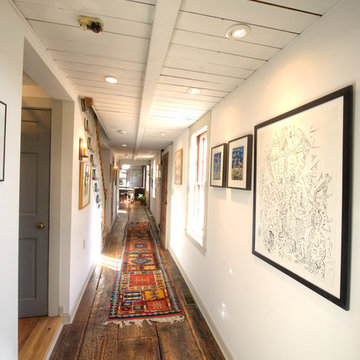
Modelo de recibidores y pasillos campestres grandes con paredes multicolor y suelo de madera clara
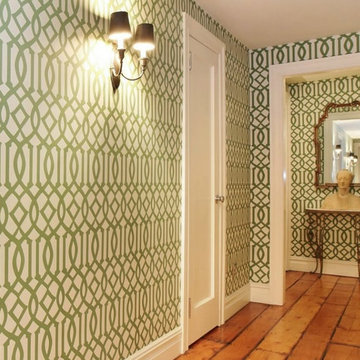
Victorian home renovation with a slightly modern wallpaper pattern throughout the upper level hallway.
Ejemplo de recibidores y pasillos clásicos de tamaño medio con paredes multicolor y suelo de madera clara
Ejemplo de recibidores y pasillos clásicos de tamaño medio con paredes multicolor y suelo de madera clara
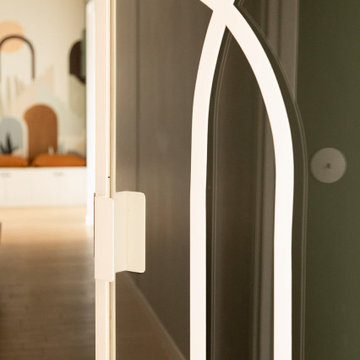
Dans cet appartement familial de 150 m², l’objectif était de rénover l’ensemble des pièces pour les rendre fonctionnelles et chaleureuses, en associant des matériaux naturels à une palette de couleurs harmonieuses.
Dans la cuisine et le salon, nous avons misé sur du bois clair naturel marié avec des tons pastel et des meubles tendance. De nombreux rangements sur mesure ont été réalisés dans les couloirs pour optimiser tous les espaces disponibles. Le papier peint à motifs fait écho aux lignes arrondies de la porte verrière réalisée sur mesure.
Dans les chambres, on retrouve des couleurs chaudes qui renforcent l’esprit vacances de l’appartement. Les salles de bain et la buanderie sont également dans des tons de vert naturel associés à du bois brut. La robinetterie noire, toute en contraste, apporte une touche de modernité. Un appartement où il fait bon vivre !
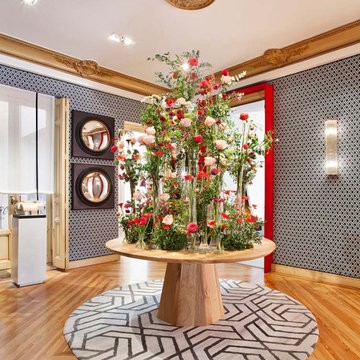
On a solid oak table, Virginia Albuja placed a spectacular composition of floral arrangements, the verticality symbolizing the journey we make in an elevator. The walls were upholstered with a geometric fabric and decorated with convex mirrors and paintings.
Kaymanta's Varanasi design dresses the floor of this beautiful space. This rug has been designed in a round shape and its been hand-made using Kaymanta's new material, recycled PET. Around 450 plastic bottles are gathered from lakes and rivers to manufacture one square meter of the rug.
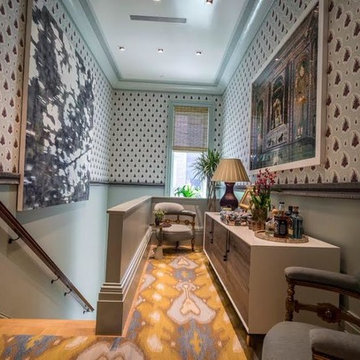
A sleek frame with clean lines is displayed above a white console table in this space by Tilton Fenwick Design for the Kips Bay Designer Showhouse.
Ejemplo de recibidores y pasillos eclécticos de tamaño medio con paredes multicolor y suelo de madera clara
Ejemplo de recibidores y pasillos eclécticos de tamaño medio con paredes multicolor y suelo de madera clara
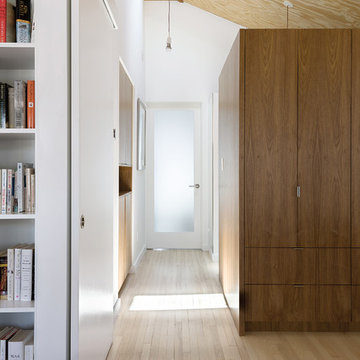
Chibi Moku
Diseño de recibidores y pasillos actuales con paredes multicolor y suelo de madera clara
Diseño de recibidores y pasillos actuales con paredes multicolor y suelo de madera clara
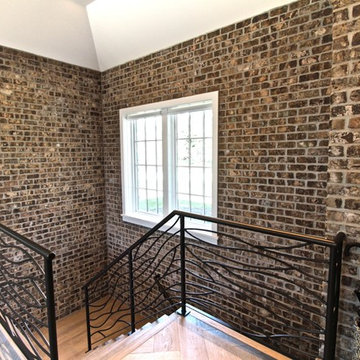
Modelo de recibidores y pasillos tradicionales renovados grandes con paredes multicolor, suelo de madera clara y suelo beige
216 ideas para recibidores y pasillos con paredes multicolor y suelo de madera clara
4