147 ideas para recibidores y pasillos con paredes multicolor y suelo beige
Filtrar por
Presupuesto
Ordenar por:Popular hoy
121 - 140 de 147 fotos
Artículo 1 de 3
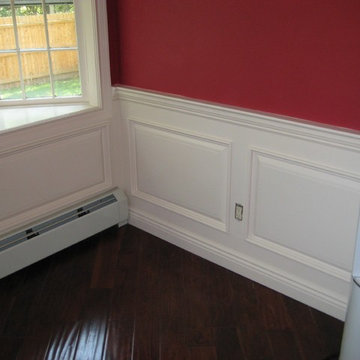
Foto de recibidores y pasillos tradicionales con paredes multicolor, suelo de madera oscura y suelo beige
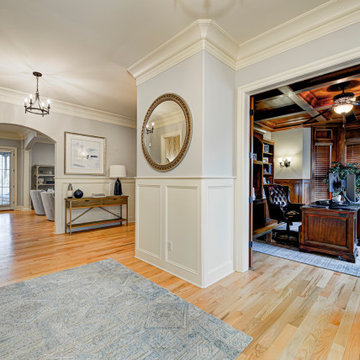
In this gorgeous Carmel residence, the primary objective for the great room was to achieve a more luminous and airy ambiance by eliminating the prevalent brown tones and refinishing the floors to a natural shade.
The kitchen underwent a stunning transformation, featuring white cabinets with stylish navy accents. The overly intricate hood was replaced with a striking two-tone metal hood, complemented by a marble backsplash that created an enchanting focal point. The two islands were redesigned to incorporate a new shape, offering ample seating to accommodate their large family.
In the butler's pantry, floating wood shelves were installed to add visual interest, along with a beverage refrigerator. The kitchen nook was transformed into a cozy booth-like atmosphere, with an upholstered bench set against beautiful wainscoting as a backdrop. An oval table was introduced to add a touch of softness.
To maintain a cohesive design throughout the home, the living room carried the blue and wood accents, incorporating them into the choice of fabrics, tiles, and shelving. The hall bath, foyer, and dining room were all refreshed to create a seamless flow and harmonious transition between each space.
---Project completed by Wendy Langston's Everything Home interior design firm, which serves Carmel, Zionsville, Fishers, Westfield, Noblesville, and Indianapolis.
For more about Everything Home, see here: https://everythinghomedesigns.com/
To learn more about this project, see here:
https://everythinghomedesigns.com/portfolio/carmel-indiana-home-redesign-remodeling
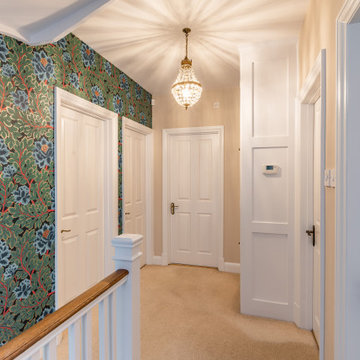
The beautiful wallpaper and Antique chandelier create a more welcoming space in the Hallway and Landing, while enhancing the 1930's features within the house.
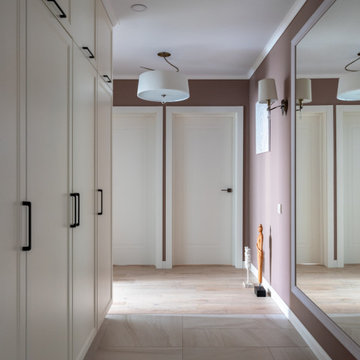
Вид на холл. Система хранения в коридоре.
Ejemplo de recibidores y pasillos actuales de tamaño medio con paredes multicolor, suelo de baldosas de porcelana y suelo beige
Ejemplo de recibidores y pasillos actuales de tamaño medio con paredes multicolor, suelo de baldosas de porcelana y suelo beige
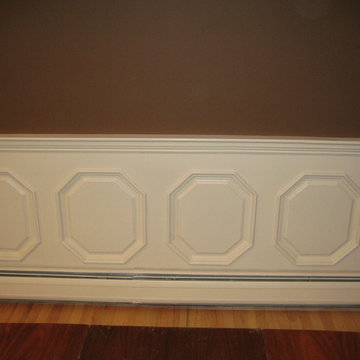
Imagen de recibidores y pasillos tradicionales con paredes multicolor, suelo de madera clara y suelo beige
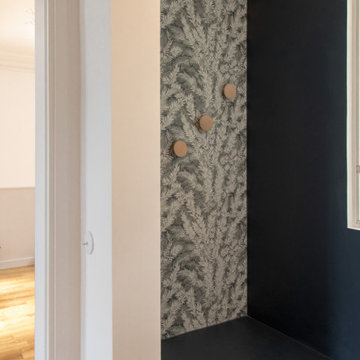
Ce projet nous a été confié par une famille qui a décidé d'investir dans une maison spacieuse à Maison Lafitte. L'objectif était de rénover cette maison de 160 m² en lui redonnant des couleurs et un certain cachet. Nous avons commencé par les pièces principales. Nos clients ont apprécié l'exécution qui s'est faite en respectant les délais et le budget.
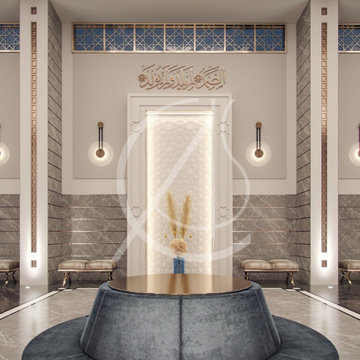
The double height of this main lobby of the masjid interior design in Memphis, USA creates a sense of grandeur, infused with concealed lighting to evoke a feeling of peace, achieving a serene waiting area.
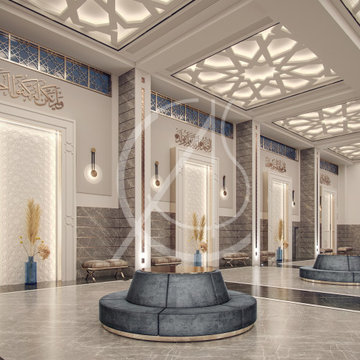
The symmetrically arranged lobby of this masjid interior design in Memphis, USA, leads to a network of corridors that guide the visitors to a range of facilities offered by the family center, the clerestory windows pleasantly match the circular benches and complement the neutral tones of the marble tiles.
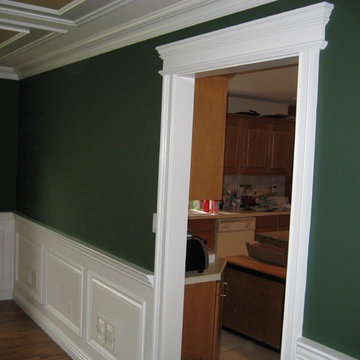
Ejemplo de recibidores y pasillos tradicionales con paredes multicolor, suelo de madera oscura y suelo beige
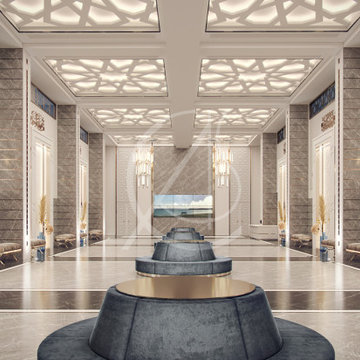
An expansive family center in Memphis, USA offers the surrounding community with various facilities, among them is this mosque with the elaborate Islamic ornaments that define the main lobby of this masjid interior design
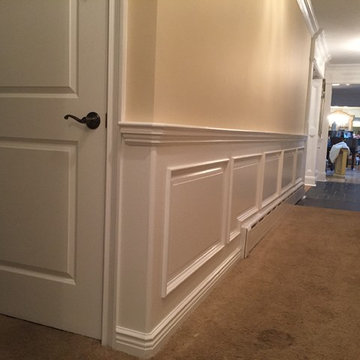
Ejemplo de recibidores y pasillos tradicionales con paredes multicolor, moqueta y suelo beige
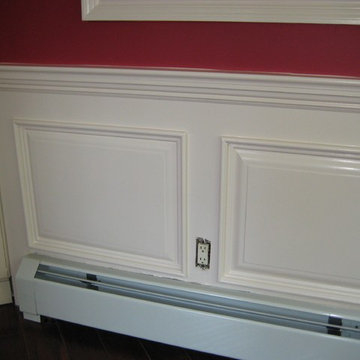
Modelo de recibidores y pasillos tradicionales con paredes multicolor, suelo de madera oscura y suelo beige
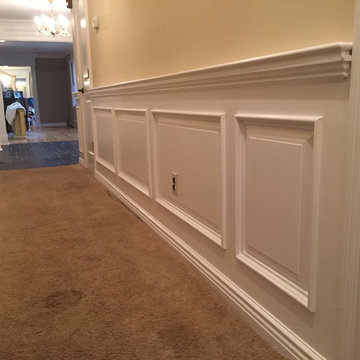
Foto de recibidores y pasillos clásicos con paredes multicolor, moqueta y suelo beige
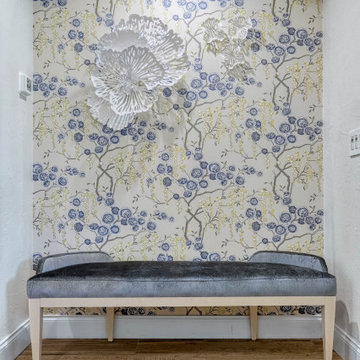
Imagen de recibidores y pasillos contemporáneos con paredes multicolor, suelo de madera clara, suelo beige y papel pintado
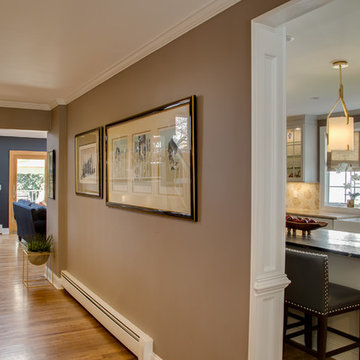
Living Room:
Our customer wanted to update the family room and the kitchen of this 1970's splanch. By painting the brick wall white and adding custom built-ins we brightened up the space. The decor reflects our client's love for color and a bit of asian style elements. We also made sure that the sitting was not only beautiful, but very comfortable and durable. The sofa and the accent chairs sit very comfortably and we used the performance fabrics to make sure they last through the years. We also wanted to highlight the art collection which the owner curated through the years.
Kithen:
We enlarged the kitchen by removing a partition wall that divided it from the dining room and relocated the entrance. Our goal was to create a warm and inviting kitchen, therefore we selected a mellow, neutral palette. The cabinets are soft Irish Cream as opposed to a bright white. The mosaic backsplash makes a statement, but remains subtle through its beige tones. We selected polished brass for the hardware, as well as brass and warm metals for the light fixtures which emit a warm and cozy glow.
For beauty and practicality, we used quartz for the working surface countertops and for the island we chose a sophisticated leather finish marble with strong movement and gold inflections. Because of our client’s love for Asian influences, we selected upholstery fabric with an image of a dragon, chrysanthemums to mimic Japanese textiles, and red accents scattered throughout.
Functionality, aesthetics, and expressing our clients vision was our main goal.
Photography: Jeanne Calarco, Context Media Development
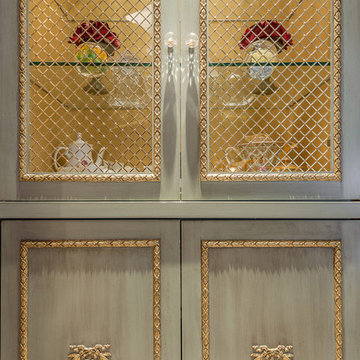
Interior Designer: Interiors by Shilah
Photographer: David Sibbitt of Sibbitt Wernert
Diseño de recibidores y pasillos clásicos grandes con paredes multicolor y suelo beige
Diseño de recibidores y pasillos clásicos grandes con paredes multicolor y suelo beige
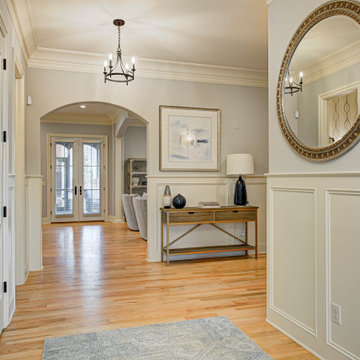
In this gorgeous Carmel residence, the primary objective for the great room was to achieve a more luminous and airy ambiance by eliminating the prevalent brown tones and refinishing the floors to a natural shade.
The kitchen underwent a stunning transformation, featuring white cabinets with stylish navy accents. The overly intricate hood was replaced with a striking two-tone metal hood, complemented by a marble backsplash that created an enchanting focal point. The two islands were redesigned to incorporate a new shape, offering ample seating to accommodate their large family.
In the butler's pantry, floating wood shelves were installed to add visual interest, along with a beverage refrigerator. The kitchen nook was transformed into a cozy booth-like atmosphere, with an upholstered bench set against beautiful wainscoting as a backdrop. An oval table was introduced to add a touch of softness.
To maintain a cohesive design throughout the home, the living room carried the blue and wood accents, incorporating them into the choice of fabrics, tiles, and shelving. The hall bath, foyer, and dining room were all refreshed to create a seamless flow and harmonious transition between each space.
---Project completed by Wendy Langston's Everything Home interior design firm, which serves Carmel, Zionsville, Fishers, Westfield, Noblesville, and Indianapolis.
For more about Everything Home, see here: https://everythinghomedesigns.com/
To learn more about this project, see here:
https://everythinghomedesigns.com/portfolio/carmel-indiana-home-redesign-remodeling
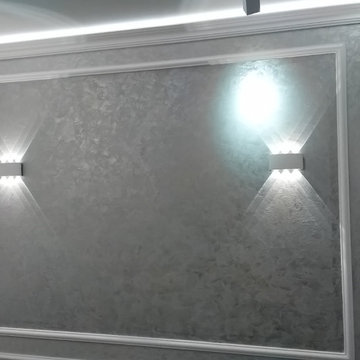
Двухкомнатная квартира в новостройке
Imagen de recibidores y pasillos de tamaño medio con paredes multicolor, suelo de baldosas de porcelana, suelo beige, bandeja y iluminación
Imagen de recibidores y pasillos de tamaño medio con paredes multicolor, suelo de baldosas de porcelana, suelo beige, bandeja y iluminación
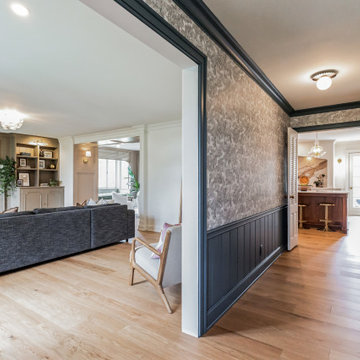
Relaxing and warm mid-tone browns that bring hygge to any space. Pairs well with plenty of greenery. Silvan Resilient Hardwood combines the highest-quality sustainable materials with an emphasis on durability and design. The result is a resilient floor, topped with an FSC® 100% Hardwood wear layer sourced from meticulously maintained European forests and backed by a waterproof guarantee, that looks stunning and installs with ease.
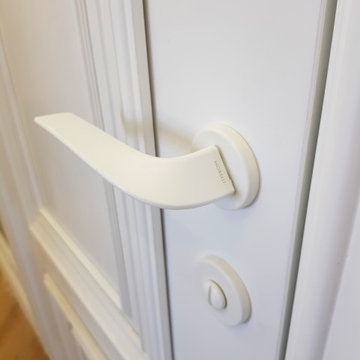
Двухкомнатная квартира в новостройке
Diseño de recibidores y pasillos de tamaño medio con paredes multicolor, suelo de baldosas de porcelana, suelo beige, bandeja y iluminación
Diseño de recibidores y pasillos de tamaño medio con paredes multicolor, suelo de baldosas de porcelana, suelo beige, bandeja y iluminación
147 ideas para recibidores y pasillos con paredes multicolor y suelo beige
7