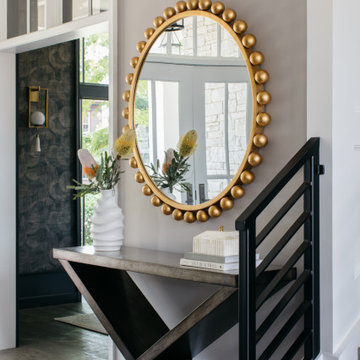461 ideas para recibidores y pasillos con paredes grises y todos los diseños de techos
Filtrar por
Presupuesto
Ordenar por:Popular hoy
41 - 60 de 461 fotos
Artículo 1 de 3
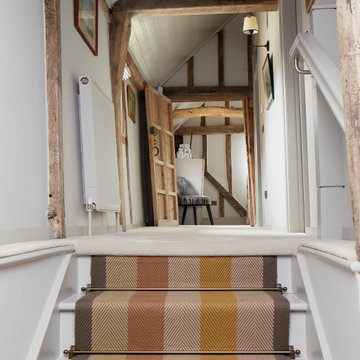
Open hallway with bespoke cabinetry
Foto de recibidores y pasillos bohemios de tamaño medio con paredes grises, moqueta, suelo blanco y vigas vistas
Foto de recibidores y pasillos bohemios de tamaño medio con paredes grises, moqueta, suelo blanco y vigas vistas

One special high-functioning feature to this home was to incorporate a mudroom. This creates functionality for storage and the sort of essential items needed when you are in and out of the house or need a place to put your companies belongings.
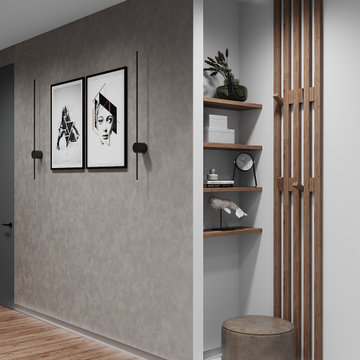
Diseño de recibidores y pasillos contemporáneos de tamaño medio con paredes grises, suelo laminado, suelo marrón, bandeja, panelado y iluminación
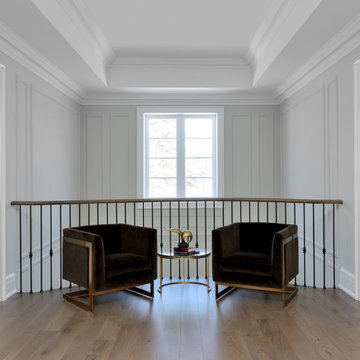
This 2nd floor hallway was used as a reading area with natural light from the skylight. The wall paneling combined with the coffered ceilings create an elegant and calming atmosphere.
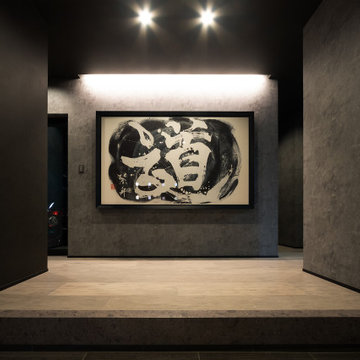
Ejemplo de recibidores y pasillos de estilo zen grandes con paredes grises, suelo de baldosas de cerámica, suelo gris, papel pintado y papel pintado
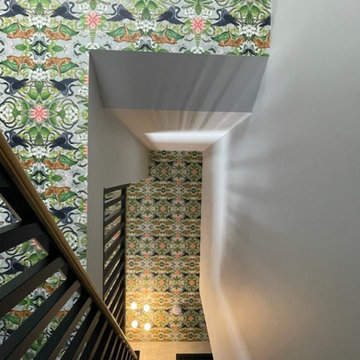
Little Greene paint was used for walls and woodwork; French Grey on the Walls and Basalt on the woodwork.
Clarke & Clarke wallpaper was used on the ceiling from their latest Wedgwood collection.
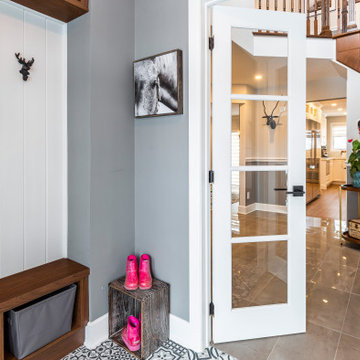
Diseño de recibidores y pasillos campestres grandes con paredes grises, suelo de baldosas de porcelana, suelo gris, bandeja y machihembrado
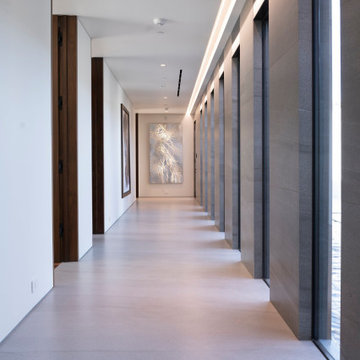
Bighorn Palm Desert modern architectural home hallway design with ribbon windows. Photo by William MacCollum.
Modelo de recibidores y pasillos modernos grandes con paredes grises, suelo de baldosas de porcelana, suelo blanco y bandeja
Modelo de recibidores y pasillos modernos grandes con paredes grises, suelo de baldosas de porcelana, suelo blanco y bandeja
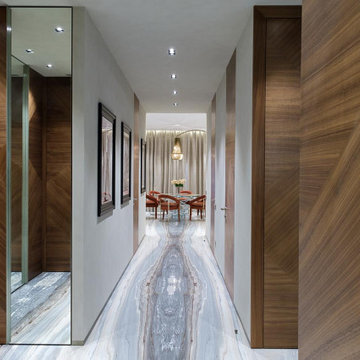
Ejemplo de recibidores y pasillos grandes con paredes grises, suelo de mármol, suelo multicolor y bandeja
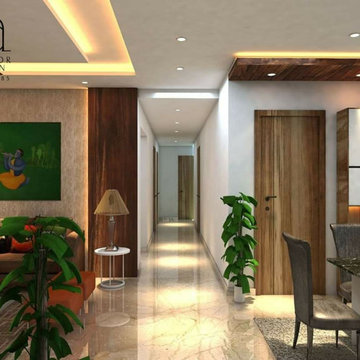
The aisle leading to the rooms.
Imagen de recibidores y pasillos contemporáneos grandes con paredes grises, suelo de mármol, suelo beige, bandeja y madera
Imagen de recibidores y pasillos contemporáneos grandes con paredes grises, suelo de mármol, suelo beige, bandeja y madera
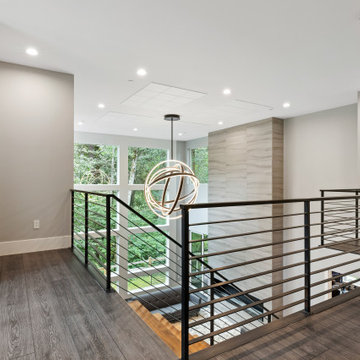
Dark, striking, modern. This dark floor with white wire-brush is sure to make an impact. The Modin Rigid luxury vinyl plank flooring collection is the new standard in resilient flooring. Modin Rigid offers true embossed-in-register texture, creating a surface that is convincing to the eye and to the touch; a low sheen level to ensure a natural look that wears well over time; four-sided enhanced bevels to more accurately emulate the look of real wood floors; wider and longer waterproof planks; an industry-leading wear layer; and a pre-attached underlayment.
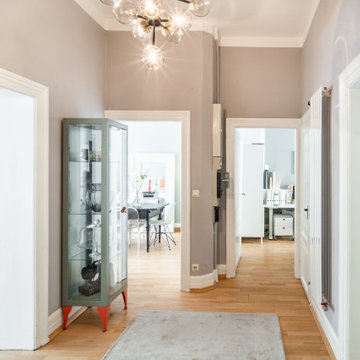
Diseño de recibidores y pasillos tradicionales de tamaño medio con paredes grises, suelo de madera en tonos medios, suelo marrón, papel pintado y papel pintado
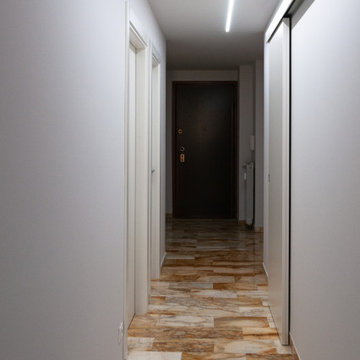
Foto de recibidores y pasillos minimalistas de tamaño medio con paredes grises, suelo de mármol, suelo rosa y bandeja
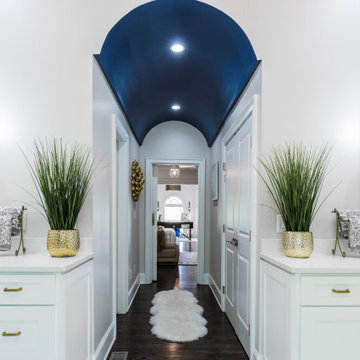
Gorgeous Spa Masterbath with Ceramic Marble Tiles on Flooring and Shower Area with a Soaking Vessel Tub. Open Concept with White Cabinetry and pops of Color in Navy and Grays. Glam Details include Chandelier and Hardware with accessories
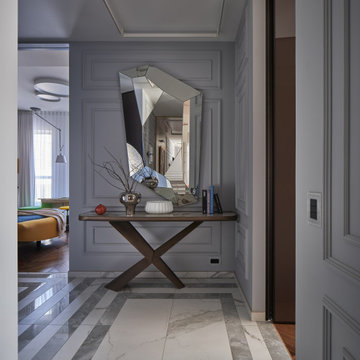
Фрагмент коридора в приватной зоне. Направо — вход в спальню хозяев. В левой части — две детские и детская ванная комната. Геометрический орнамент напольного покрытия задаёт ритм, поддержанный рисунком молдингов на стенах. Консоль, зеркало, Cattelan Italia.

Full-Height glazing allows light and views to carry uninterrupted through the Entry "Trot" - creating a perfect space for reading and reflection.
Ejemplo de recibidores y pasillos modernos de tamaño medio con paredes grises, suelo de madera en tonos medios, suelo marrón, madera y machihembrado
Ejemplo de recibidores y pasillos modernos de tamaño medio con paredes grises, suelo de madera en tonos medios, suelo marrón, madera y machihembrado
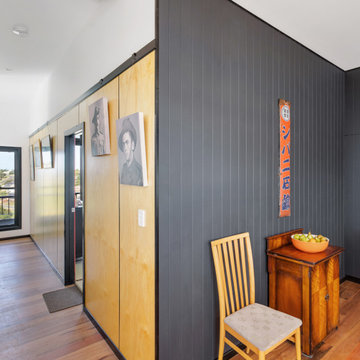
Plywood and grooved walls line hallway to master bedroom.
Imagen de recibidores y pasillos abovedados contemporáneos de tamaño medio con paredes grises, suelo de madera oscura, suelo marrón y panelado
Imagen de recibidores y pasillos abovedados contemporáneos de tamaño medio con paredes grises, suelo de madera oscura, suelo marrón y panelado
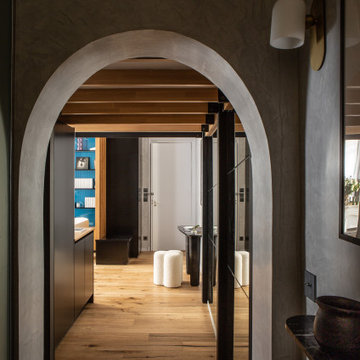
After searching for the perfect Paris apartment that could double as an atelier for five years, Laure Nell Interiors founder and principal Laetitia Laurent fell in love with this 415-square-foot pied-à-terre that packs a punch. Situated in the coveted Golden Triangle area in the 8th arrondissement—between avenue Montaigne, avenue des Champs-Elysées and avenue George V—the apartment was destined to be fashionable. The building’s Hausmannian architecture and a charming interior courtyard make way for modern interior architectural detailing that had been done during a previous renovation. Hardwood floors with deep black knotting, slatted wood paneling, and blue lacquer in the built-ins gave the apartment an interesting contemporary twist against the otherwise classic backdrop, including the original fireplace from the Hausmann era.
Laure Nell Interiors played up this dichotomy with playfully curated furnishings and lighting found during Paris Design Week: a mid-century Tulip table in the dining room, a coffee table from the NV Gallery x J’aime tout chez toi capsule collection, and a fireside chair from Popus Editions, a Paris-London furniture line with a restrained French take on British-inspired hues. In the bedroom, black and white details nod to Coco Chanel and ochre-colored bedding keeps the aesthetic current. A pendant from Oi Soi Oi lends the room a minimalist Asian element reminiscent of Laurent’s time in Kyoto.
Thanks to tall ceilings and the mezzanine loft space that had been added above the kitchen, the apartment exudes a feeling of grandeur despite its small footprint. Photos by Gilles Trillard
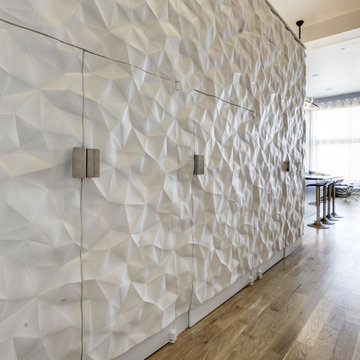
Feature Wall with concealed doors. Custom crush wall panels adorn the loft master bedroom. Custom stainless steel handles. 14 Foot tall ceiling allow this 10' tall accent wall to shine.
461 ideas para recibidores y pasillos con paredes grises y todos los diseños de techos
3
