815 ideas para recibidores y pasillos con paredes blancas y papel pintado
Filtrar por
Presupuesto
Ordenar por:Popular hoy
121 - 140 de 815 fotos
Artículo 1 de 3
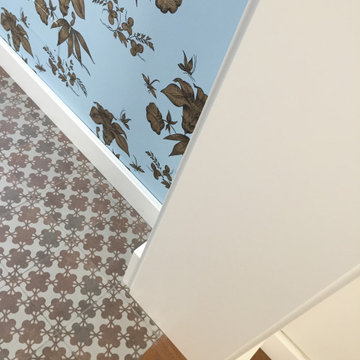
Foto de recibidores y pasillos actuales grandes con paredes blancas, suelo de madera oscura y papel pintado
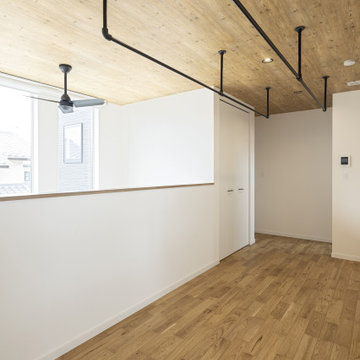
Imagen de recibidores y pasillos escandinavos de tamaño medio con paredes blancas, suelo beige, papel pintado y papel pintado
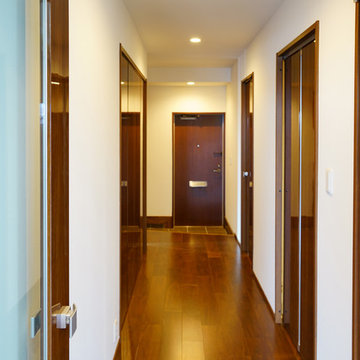
マンションの共有物の玄関ドアも、内側だけは建具に色を合わせシートを張りました。
Diseño de recibidores y pasillos grandes con paredes blancas, suelo de contrachapado, suelo marrón, papel pintado y papel pintado
Diseño de recibidores y pasillos grandes con paredes blancas, suelo de contrachapado, suelo marrón, papel pintado y papel pintado
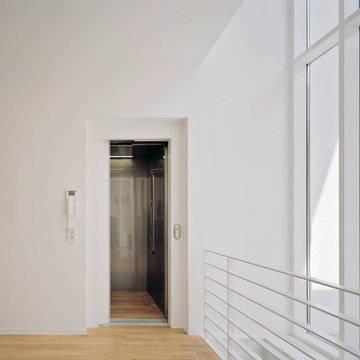
Imagen de recibidores y pasillos modernos de tamaño medio con paredes blancas, suelo de madera en tonos medios, suelo marrón y papel pintado
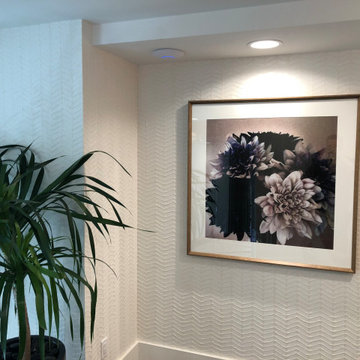
Donghia Weitzner Ives Bone Handmade Panels
Imagen de recibidores y pasillos modernos con paredes blancas y papel pintado
Imagen de recibidores y pasillos modernos con paredes blancas y papel pintado
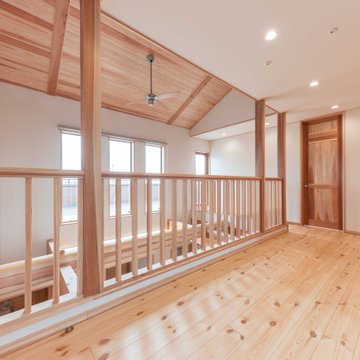
リビングへとつながる吹き抜けです。
手すりはひとつひとつが丁寧に制作された手すりです。
エアコン一台で空調をまわすため、吹き抜けが大活躍しています。さらに、吹き抜けには丸梁を渡してスケールの大きい空間となっています。
Imagen de recibidores y pasillos extra grandes con paredes blancas, suelo de madera clara, suelo marrón, papel pintado y papel pintado
Imagen de recibidores y pasillos extra grandes con paredes blancas, suelo de madera clara, suelo marrón, papel pintado y papel pintado
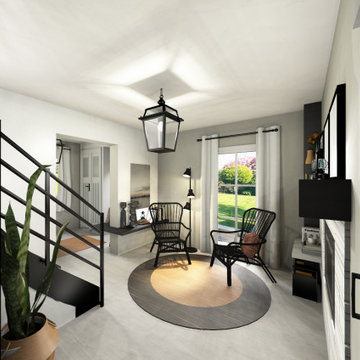
Flurgestaltung im modernen Landhausstil oder auch Famhaus Stil. Bei der Planung haben wir mit den Kontrasten schwarz und weiß gearbeitet. Holzelemente, gemütliche Stühle und Lampen sorgen für den perfekten Look. Die eingebaute Garderobe im Eingangsbereich sorgt für Ordnung und genügend Stauraum. Die neue Sitzbank verbindet die beiden Räume und ist sowohl praktisch als auch optisch sehr ansprechend.
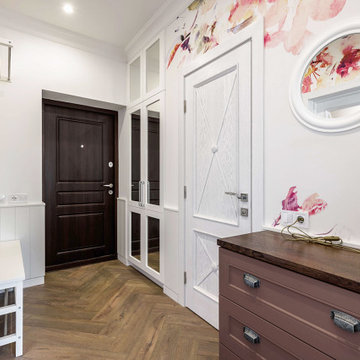
Ejemplo de recibidores y pasillos campestres pequeños con paredes blancas, suelo laminado, suelo marrón y papel pintado
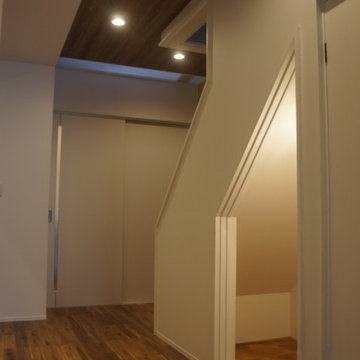
階段下は猫の家
Modelo de recibidores y pasillos retro de tamaño medio con paredes blancas, suelo de madera en tonos medios, suelo marrón, papel pintado y papel pintado
Modelo de recibidores y pasillos retro de tamaño medio con paredes blancas, suelo de madera en tonos medios, suelo marrón, papel pintado y papel pintado
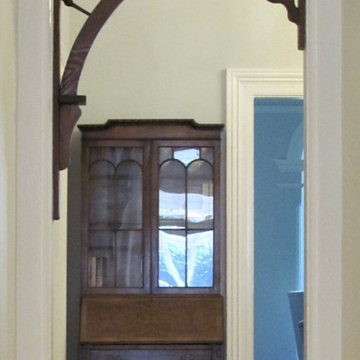
Cherished original period features of the home have been restored, and used as inspiration for the new additions.
Foto de recibidores y pasillos clásicos grandes con paredes blancas, suelo de madera en tonos medios, casetón y papel pintado
Foto de recibidores y pasillos clásicos grandes con paredes blancas, suelo de madera en tonos medios, casetón y papel pintado
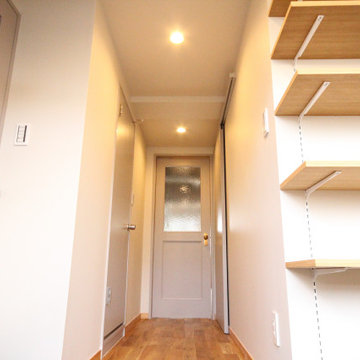
Diseño de recibidores y pasillos de estilo zen con paredes blancas, suelo de madera clara, suelo beige, papel pintado y papel pintado
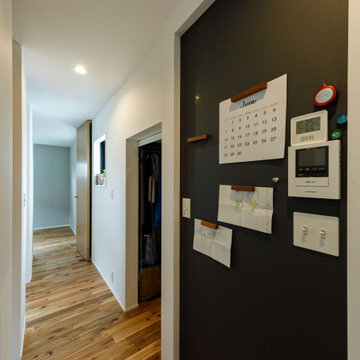
2階の廊下にはマグネットボードを設置。カレンダーや重要な書類などをここに。いつも目にする場所なので、夫婦の連絡ごとや、将来、子どもへのメッセージボードとして使用できます。奥に見えるのは、将来の子ども部屋です。
Imagen de recibidores y pasillos urbanos de tamaño medio con paredes blancas, suelo de madera en tonos medios, suelo marrón, papel pintado y papel pintado
Imagen de recibidores y pasillos urbanos de tamaño medio con paredes blancas, suelo de madera en tonos medios, suelo marrón, papel pintado y papel pintado
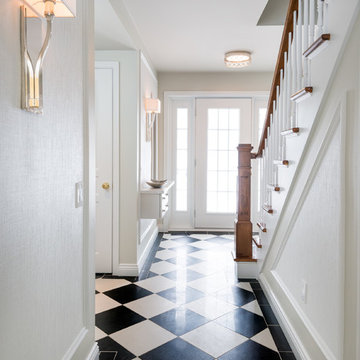
Imagen de recibidores y pasillos mediterráneos de tamaño medio con paredes blancas, suelo de baldosas de porcelana, suelo negro y papel pintado
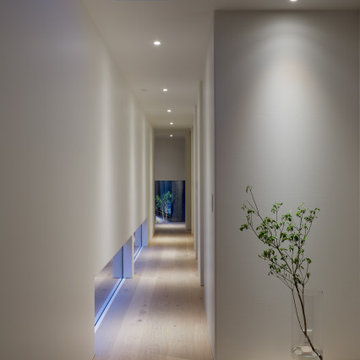
Imagen de recibidores y pasillos escandinavos de tamaño medio con paredes blancas, suelo de madera clara, papel pintado y papel pintado
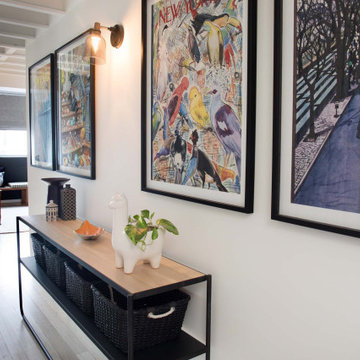
From little things, big things grow. This project originated with a request for a custom sofa. It evolved into decorating and furnishing the entire lower floor of an urban apartment. The distinctive building featured industrial origins and exposed metal framed ceilings. Part of our brief was to address the unfinished look of the ceiling, while retaining the soaring height. The solution was to box out the trimmers between each beam, strengthening the visual impact of the ceiling without detracting from the industrial look or ceiling height.
We also enclosed the void space under the stairs to create valuable storage and completed a full repaint to round out the building works. A textured stone paint in a contrasting colour was applied to the external brick walls to soften the industrial vibe. Floor rugs and window treatments added layers of texture and visual warmth. Custom designed bookshelves were created to fill the double height wall in the lounge room.
With the success of the living areas, a kitchen renovation closely followed, with a brief to modernise and consider functionality. Keeping the same footprint, we extended the breakfast bar slightly and exchanged cupboards for drawers to increase storage capacity and ease of access. During the kitchen refurbishment, the scope was again extended to include a redesign of the bathrooms, laundry and powder room.
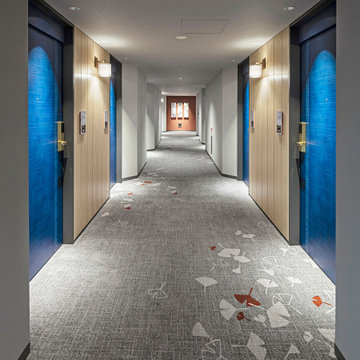
Service : Guest Rooms
Location : 大阪市中央区
Area : 2 rooms
Completion : AUG / 2018
Designer : T.Fujimoto / R.Kubota
Photos : Kenta Hasegawa
Link : http://www.swissotel-osaka.co.jp/
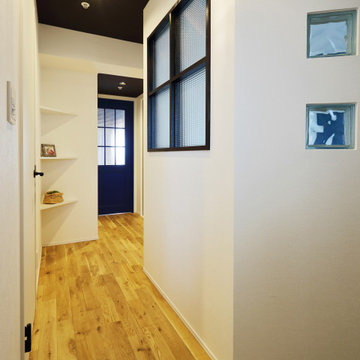
洋室側のガラスブロックとFIX窓がアクセントになっている廊下。
Imagen de recibidores y pasillos actuales con paredes blancas, suelo de madera en tonos medios, suelo beige, papel pintado y papel pintado
Imagen de recibidores y pasillos actuales con paredes blancas, suelo de madera en tonos medios, suelo beige, papel pintado y papel pintado
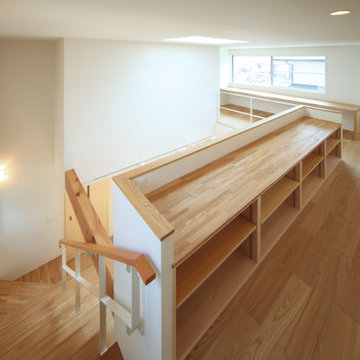
階段から子供部屋~寝室へと続く廊下には収納やカウンターデスクが設置され、家族が自由に使える
ファミリースペースとなっている。子供たちが勉強をしたり、友人と遊んだり、大人たちのパソコンスペースや
家事スペースになったり、使い方はその時々で皆が共有して自由に使える空間である。
Imagen de recibidores y pasillos minimalistas pequeños con paredes blancas, suelo de madera clara, papel pintado y papel pintado
Imagen de recibidores y pasillos minimalistas pequeños con paredes blancas, suelo de madera clara, papel pintado y papel pintado
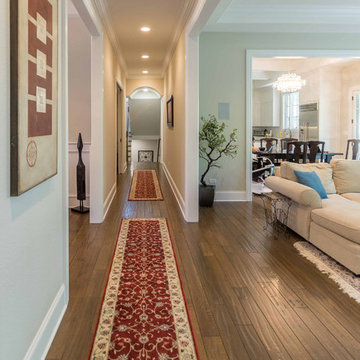
This 6,000sf luxurious custom new construction 5-bedroom, 4-bath home combines elements of open-concept design with traditional, formal spaces, as well. Tall windows, large openings to the back yard, and clear views from room to room are abundant throughout. The 2-story entry boasts a gently curving stair, and a full view through openings to the glass-clad family room. The back stair is continuous from the basement to the finished 3rd floor / attic recreation room.
The interior is finished with the finest materials and detailing, with crown molding, coffered, tray and barrel vault ceilings, chair rail, arched openings, rounded corners, built-in niches and coves, wide halls, and 12' first floor ceilings with 10' second floor ceilings.
It sits at the end of a cul-de-sac in a wooded neighborhood, surrounded by old growth trees. The homeowners, who hail from Texas, believe that bigger is better, and this house was built to match their dreams. The brick - with stone and cast concrete accent elements - runs the full 3-stories of the home, on all sides. A paver driveway and covered patio are included, along with paver retaining wall carved into the hill, creating a secluded back yard play space for their young children.
Project photography by Kmieick Imagery.
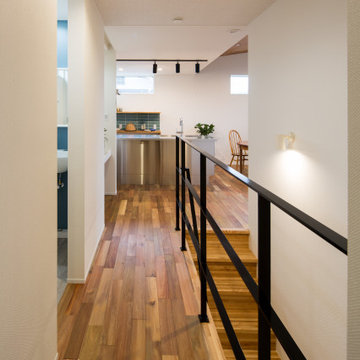
2階全体が扉で仕切られていない大きなワンルーム空間でありながら、階段や収納、水回りなどの各エリアがその機能を添えながら緩やかにゾーンを区分しています
Diseño de recibidores y pasillos nórdicos con paredes blancas, suelo de madera en tonos medios, suelo marrón, papel pintado y papel pintado
Diseño de recibidores y pasillos nórdicos con paredes blancas, suelo de madera en tonos medios, suelo marrón, papel pintado y papel pintado
815 ideas para recibidores y pasillos con paredes blancas y papel pintado
7