192 ideas para recibidores y pasillos con paredes blancas y madera
Filtrar por
Presupuesto
Ordenar por:Popular hoy
101 - 120 de 192 fotos
Artículo 1 de 3
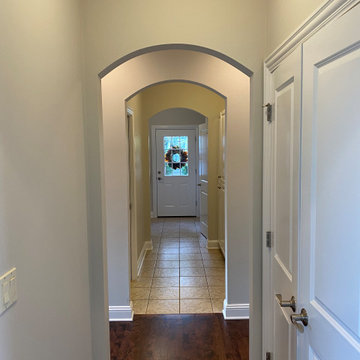
Prepared
Painted the Walls, Baseboard and Doors/Frames
Walls Color in: Benjamin Moore Pale Oak OC-20
Foto de recibidores y pasillos tradicionales de tamaño medio con paredes blancas, suelo de madera oscura, suelo marrón, madera y madera
Foto de recibidores y pasillos tradicionales de tamaño medio con paredes blancas, suelo de madera oscura, suelo marrón, madera y madera
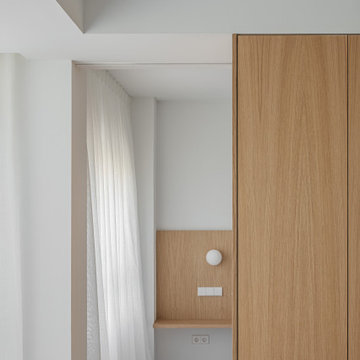
Imagen de recibidores y pasillos escandinavos pequeños con paredes blancas, suelo de baldosas de cerámica, suelo gris, madera y iluminación
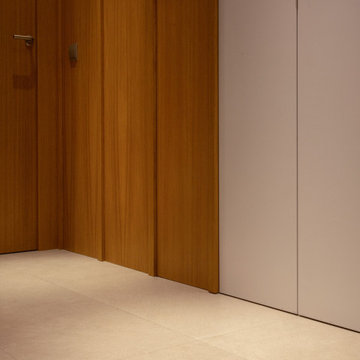
Ejemplo de recibidores y pasillos nórdicos de tamaño medio con paredes blancas, suelo de baldosas de cerámica, suelo beige y madera
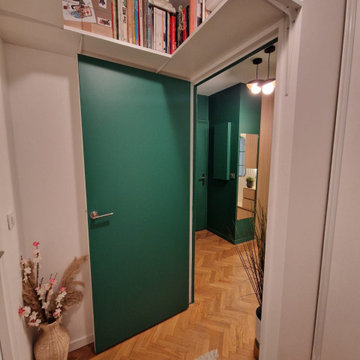
Projet d'optimisation d'une entrée. Les clients souhaitaient une entrée pour ranger toutes leur affaires, que rien ne traînent. Il fallait aussi trouver une solution pour ranger les BD sans qu'ils prennent trop de place. J'ai proposé un meuble sur mesure pour pouvoir ranger toutes les affaires d'une entrée (manteau, chaussures, vide-poche,accessoires, sac de sport....) et déporter les BD sur un couloir non exploité. J'ai proposé une ambiance cocon nature avec un vert de caractère pour mettre en valeur le parquet en point de hongrie. Un fond orac decor et des éléments de décoration aux formes organiques avec des touches laitonnées. L'objectif était d'agrandir visuellement cette pièce avec un effet wahou.
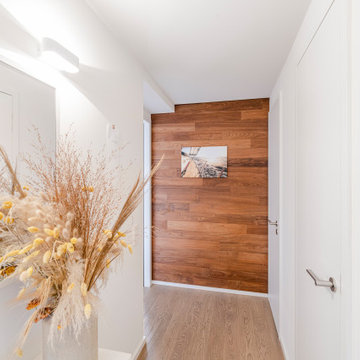
Imagen de recibidores y pasillos contemporáneos de tamaño medio con paredes blancas, suelo de madera clara, suelo beige y madera
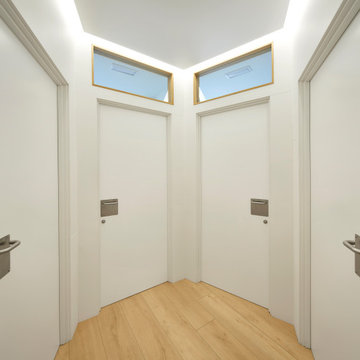
Imagen de recibidores y pasillos escandinavos de tamaño medio con paredes blancas, suelo de madera en tonos medios, suelo marrón, madera y iluminación
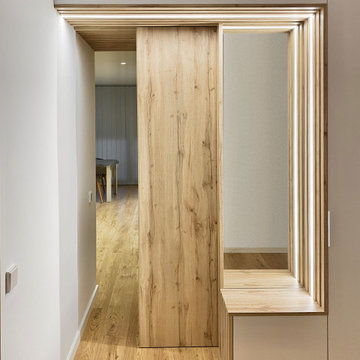
Modelo de recibidores y pasillos minimalistas con paredes blancas, suelo de madera en tonos medios y madera
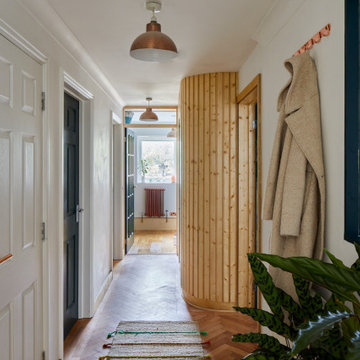
Flat renovation in Nunhead, South East London. We have constructed a curved wall clad with vertical pine timber battens, which soften the edges of the space and create an aesthetically pleasing feature to the space. With the curved bathroom wall we wanted the new bathroom to appear as a identifiable new addition to the flat therefore the geometry of a curved wall, as well as its external cladding with vertical pine timber battens would create the appearance of a ""pod"" inserted into the flat.
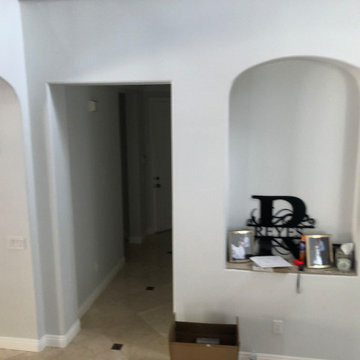
This Entryway Table Will Be a decorative space that is mainly used to put down keys or other small items. Table with tray at bottom. Console Table
Modelo de recibidores y pasillos modernos pequeños con paredes blancas, suelo de baldosas de porcelana, suelo beige, madera y madera
Modelo de recibidores y pasillos modernos pequeños con paredes blancas, suelo de baldosas de porcelana, suelo beige, madera y madera
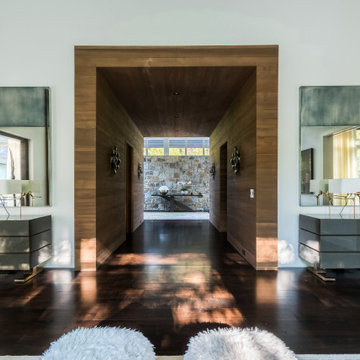
Ejemplo de recibidores y pasillos vintage grandes con paredes blancas, suelo de madera oscura, suelo marrón y madera
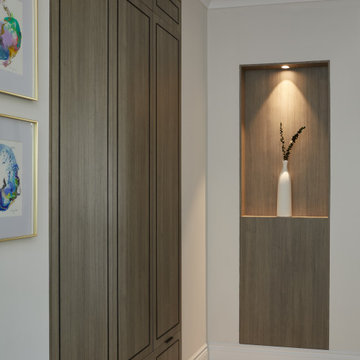
We are Dexign Matter, an award-winning studio sought after for crafting multi-layered interiors that we expertly curated to fulfill individual design needs.
Design Director Zoe Lee’s passion for customization is evident in this city residence where she melds the elevated experience of luxury hotels with a soft and inviting atmosphere that feels welcoming. Lee’s panache for artful contrasts pairs the richness of strong materials, such as oak and porcelain, with the sophistication of contemporary silhouettes. “The goal was to create a sense of indulgence and comfort, making every moment spent in the homea truly memorable one,” says Lee.
By enlivening a once-predominantly white colour scheme with muted hues and tactile textures, Lee was able to impart a characterful countenance that still feels comfortable. She relied on subtle details to ensure this is a residence infused with softness. “The carefully placed and concealed LED light strips throughout create a gentle and ambient illumination,” says Lee.
“They conjure a warm ambiance, while adding a touch of modernity.” Further finishes include a Shaker feature wall in the living room. It extends seamlessly to the room’s double-height ceiling, adding an element of continuity and establishing a connection with the primary ensuite’s wood panelling. “This integration of design elements creates a cohesive and visually appealing atmosphere,” Lee says.
The ensuite’s dramatically veined marble-look is carried from the walls to the countertop and even the cabinet doors. “This consistent finish serves as another unifying element, transforming the individual components into a
captivating feature wall. It adds an elegant touch to the overall aesthetic of the space.”
Pops of black hardware throughout channel that elegance and feel welcoming. Lee says, “The furnishings’ unique characteristics and visual appeal contribute to a sense of continuous luxury – it is now a home that is both bespoke and wonderfully beckoning.”
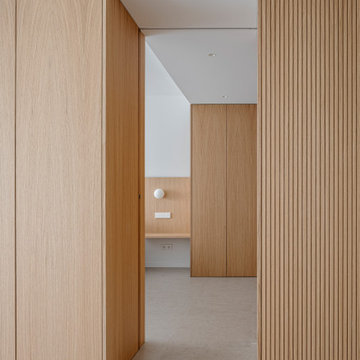
Diseño de recibidores y pasillos nórdicos pequeños con paredes blancas, suelo de baldosas de cerámica, suelo gris, madera y iluminación
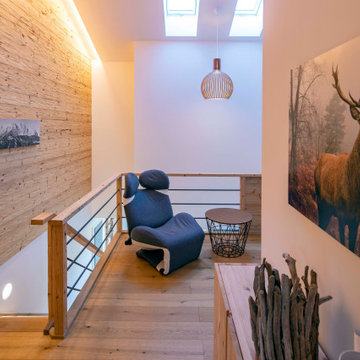
Aufnahmen: Michael Voit
Imagen de recibidores y pasillos campestres con paredes blancas, madera, suelo de madera en tonos medios y suelo beige
Imagen de recibidores y pasillos campestres con paredes blancas, madera, suelo de madera en tonos medios y suelo beige
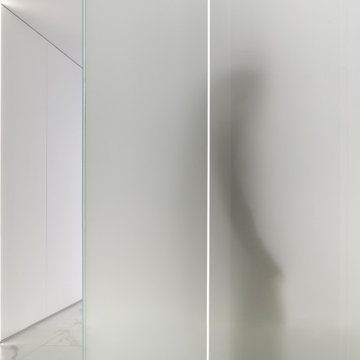
Diseño de recibidores y pasillos modernos grandes con paredes blancas, suelo blanco y madera
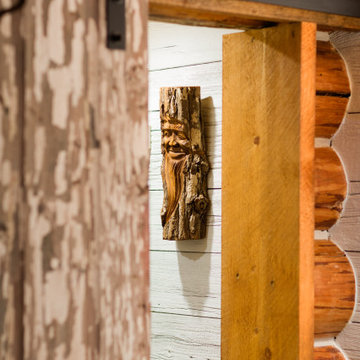
Modelo de recibidores y pasillos costeros con paredes blancas y madera
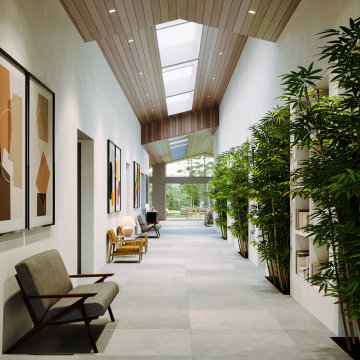
A captivating gallery serves as the home's central axis, guiding guests on an artistic journey. Skylights overhead illuminate the passage, while pockets of nature contrast with clean plaster walls, forming a tranquil retreat.
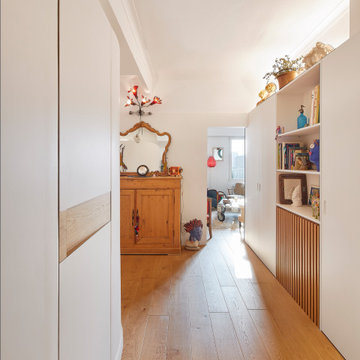
Foto de recibidores y pasillos eclécticos de tamaño medio con paredes blancas, suelo de madera en tonos medios, suelo marrón, madera y iluminación
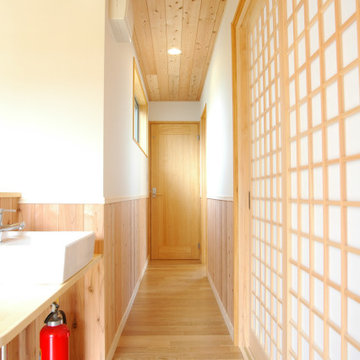
増築部分の廊下。突き当りのドアがトイレ、右手の格子戸が和室への入り口になります
Diseño de recibidores y pasillos asiáticos de tamaño medio con paredes blancas, suelo de madera en tonos medios, suelo marrón, madera y madera
Diseño de recibidores y pasillos asiáticos de tamaño medio con paredes blancas, suelo de madera en tonos medios, suelo marrón, madera y madera
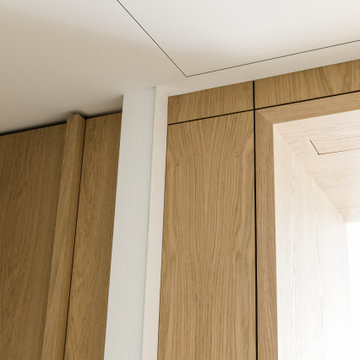
Photo : Romain Ricard
Ejemplo de recibidores y pasillos minimalistas de tamaño medio con paredes blancas, suelo de madera clara, suelo beige y madera
Ejemplo de recibidores y pasillos minimalistas de tamaño medio con paredes blancas, suelo de madera clara, suelo beige y madera
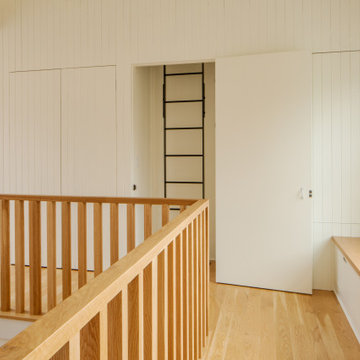
Photo: David Solow
Modelo de recibidores y pasillos abovedados tradicionales renovados con paredes blancas, suelo de madera clara y madera
Modelo de recibidores y pasillos abovedados tradicionales renovados con paredes blancas, suelo de madera clara y madera
192 ideas para recibidores y pasillos con paredes blancas y madera
6