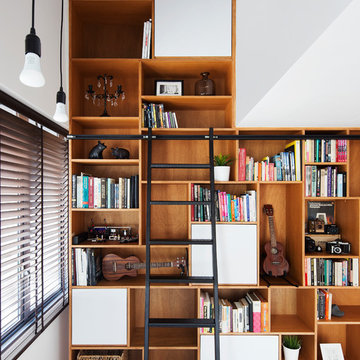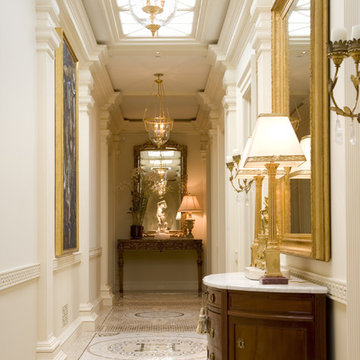65 ideas para recibidores y pasillos con paredes blancas
Filtrar por
Presupuesto
Ordenar por:Popular hoy
1 - 20 de 65 fotos
Artículo 1 de 4
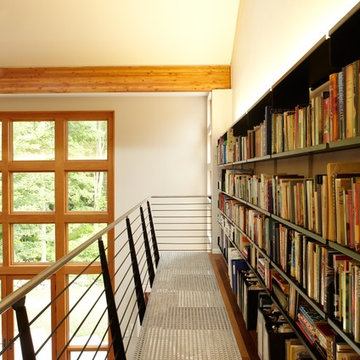
Michael Biondo, photographer
Ejemplo de recibidores y pasillos contemporáneos extra grandes con paredes blancas
Ejemplo de recibidores y pasillos contemporáneos extra grandes con paredes blancas
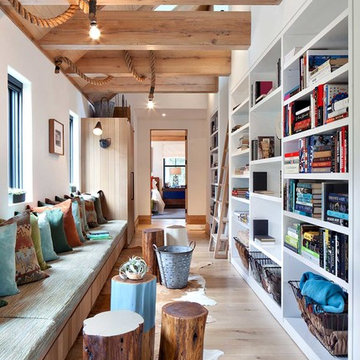
Donna Dotan Photography
Imagen de recibidores y pasillos rústicos con paredes blancas y suelo de madera clara
Imagen de recibidores y pasillos rústicos con paredes blancas y suelo de madera clara
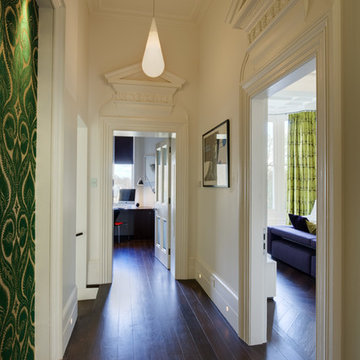
We were commissioned to transform a large run-down flat occupying the ground floor and basement of a grand house in Hampstead into a spectacular contemporary apartment.
The property was originally built for a gentleman artist in the 1870s who installed various features including the gothic panelling and stained glass in the living room, acquired from a French church.
Since its conversion into a boarding house soon after the First World War, and then flats in the 1960s, hardly any remedial work had been undertaken and the property was in a parlous state.
Photography: Bruce Heming
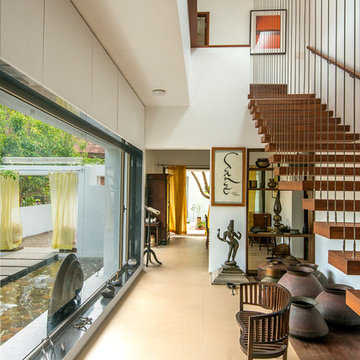
Prachi Damle Photography
Foto de recibidores y pasillos de estilo zen de tamaño medio con paredes blancas y iluminación
Foto de recibidores y pasillos de estilo zen de tamaño medio con paredes blancas y iluminación
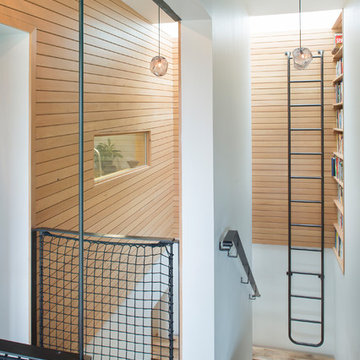
Brent Moss
Modelo de recibidores y pasillos actuales con paredes blancas y suelo de madera clara
Modelo de recibidores y pasillos actuales con paredes blancas y suelo de madera clara
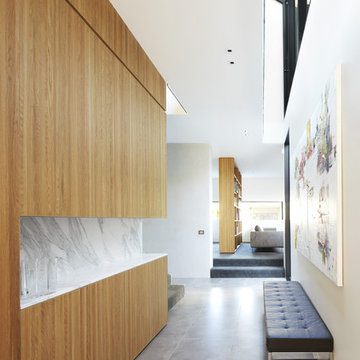
Christine Francis
Foto de recibidores y pasillos contemporáneos de tamaño medio con paredes blancas y suelo de cemento
Foto de recibidores y pasillos contemporáneos de tamaño medio con paredes blancas y suelo de cemento
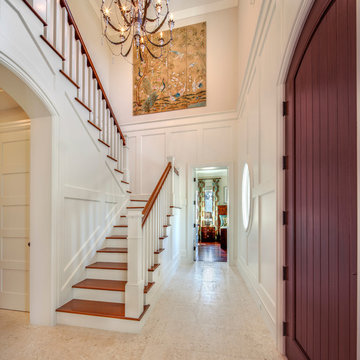
Imagen de recibidores y pasillos tropicales grandes con paredes blancas y suelo de travertino
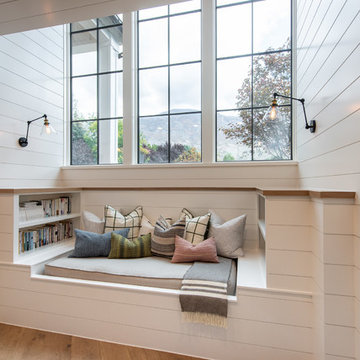
Foto de recibidores y pasillos campestres con paredes blancas, suelo de madera en tonos medios y suelo marrón
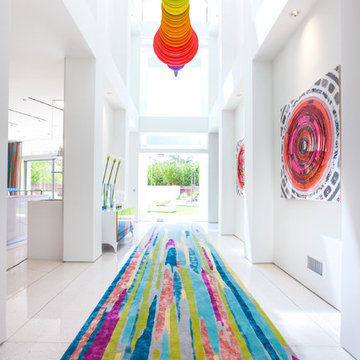
A bright and modern entryway that showcases plenty of color and artwork. Vibrantly patterned area rugs and abstract artwork offer a cheerful welcome, while the sculptures and artisan lighting add a fun touch of luxury and intrigue. The finishing touches are the high-vaulted ceilings and skylights, which offer an abundance of natural light.
Home located in Beverly Hill, California. Designed by Florida based interior design firm Crespo Design Group, who also serves Malibu, Tampa, New York City, the Caribbean, and other areas throughout the United States.
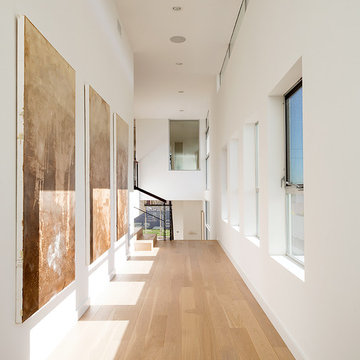
Photo Credit: Trevor Tondro
http://www.trevortondro.com
Diseño de recibidores y pasillos actuales con paredes blancas y suelo de madera clara
Diseño de recibidores y pasillos actuales con paredes blancas y suelo de madera clara
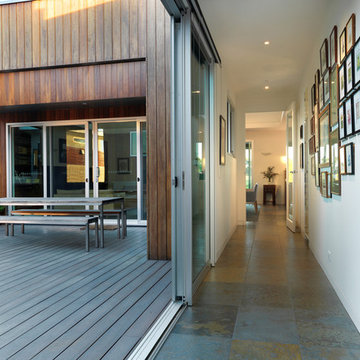
The warmth and character of Australian Spotted Gum beautifully partners superb Lichen Slate tiles throughout the interior and exterior of this coastal Victorian home. Quality finishes and hidden technology make this a truly inspiring and livable family home.
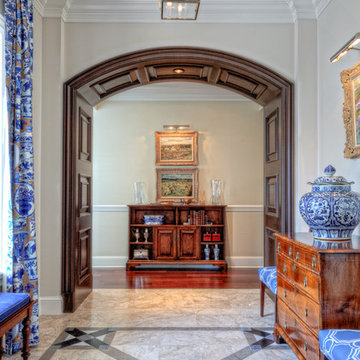
Photo courtesy of Ron Rosenzweig Photography
Foto de recibidores y pasillos clásicos con paredes blancas
Foto de recibidores y pasillos clásicos con paredes blancas
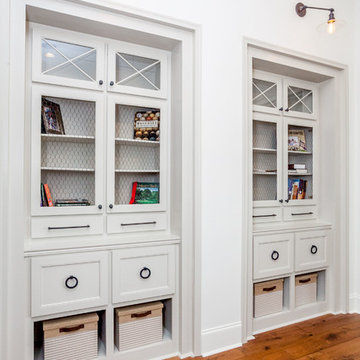
Photo by Craig Saucier
Imagen de recibidores y pasillos clásicos renovados con paredes blancas y suelo de madera en tonos medios
Imagen de recibidores y pasillos clásicos renovados con paredes blancas y suelo de madera en tonos medios
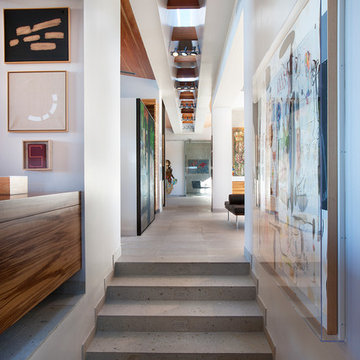
Believe it or not, this award-winning home began as a speculative project. Typically speculative projects involve a rather generic design that would appeal to many in a style that might be loved by the masses. But the project’s developer loved modern architecture and his personal residence was the first project designed by architect C.P. Drewett when Drewett Works launched in 2001. Together, the architect and developer envisioned a fictitious art collector who would one day purchase this stunning piece of desert modern architecture to showcase their magnificent collection.
The primary views from the site were southwest. Therefore, protecting the interior spaces from the southwest sun while making the primary views available was the greatest challenge. The views were very calculated and carefully managed. Every room needed to not only capture the vistas of the surrounding desert, but also provide viewing spaces for the potential collection to be housed within its walls.
The core of the material palette is utilitarian including exposed masonry and locally quarried cantera stone. An organic nature was added to the project through millwork selections including walnut and red gum veneers.
The eventual owners saw immediately that this could indeed become a home for them as well as their magnificent collection, of which pieces are loaned out to museums around the world. Their decision to purchase the home was based on the dimensions of one particular wall in the dining room which was EXACTLY large enough for one particular painting not yet displayed due to its size. The owners and this home were, as the saying goes, a perfect match!
Project Details | Desert Modern for the Magnificent Collection, Estancia, Scottsdale, AZ
Architecture: C.P. Drewett, Jr., AIA, NCARB | Drewett Works, Scottsdale, AZ
Builder: Shannon Construction | Phoenix, AZ
Interior Selections: Janet Bilotti, NCIDQ, ASID | Naples, FL
Custom Millwork: Linear Fine Woodworking | Scottsdale, AZ
Photography: Dino Tonn | Scottsdale, AZ
Awards: 2014 Gold Nugget Award of Merit
Feature Article: Luxe. Interiors and Design. Winter 2015, “Lofty Exposure”
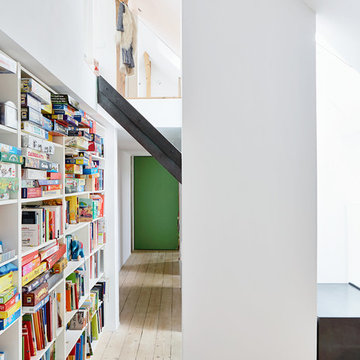
Foto de recibidores y pasillos escandinavos con paredes blancas y suelo de madera clara
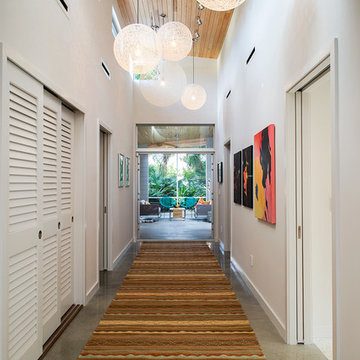
SRQ Magazine's Home of the Year 2015 Platinum Award for Best Bathroom, Best Kitchen, and Best Overall Renovation
Photo: Raif Fluker
Diseño de recibidores y pasillos vintage con paredes blancas y suelo de cemento
Diseño de recibidores y pasillos vintage con paredes blancas y suelo de cemento

Foto de recibidores y pasillos industriales grandes con suelo de cemento, paredes blancas y suelo gris
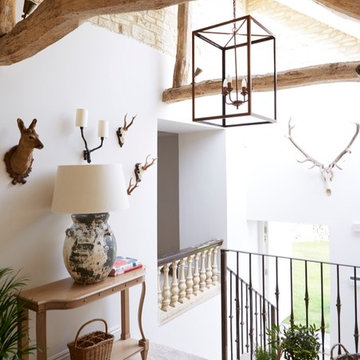
Foto de recibidores y pasillos rurales de tamaño medio con suelo de travertino, suelo beige, paredes blancas y iluminación
65 ideas para recibidores y pasillos con paredes blancas
1
