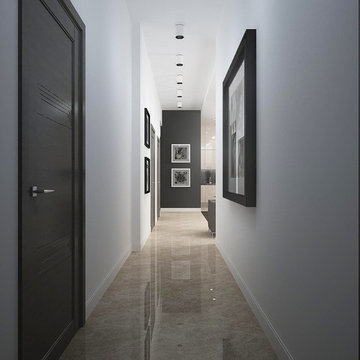6.470 ideas para recibidores y pasillos con paredes blancas
Ordenar por:Popular hoy
141 - 160 de 6470 fotos
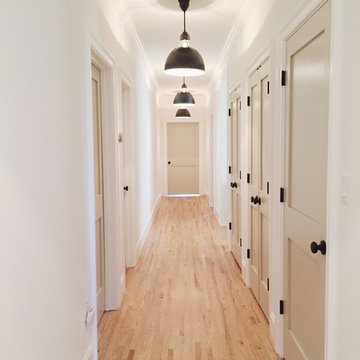
Hallway with painted doors and industrial pendants. All concepts, colors, hardware, lighting and finishes designed and selected by Whitney McGregor designs.
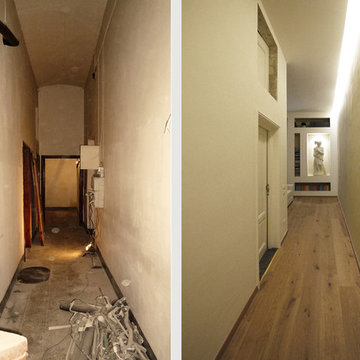
La Sfida è stata quella di affrontare una ristrutturazione completa riuscendo a dare una forte personalità all’architettura d’interni, senza modificare quasi nulla a livello distributivo e spaziale. Poche mosse dunque per rivoluzionare un appartamento datato, al piano terra di una pittoresca palazzina dei primi del 900’ a Firenze.
Unica modifica muraria l’abbattimento della parete che divideva il corridoio dalla sala, con il corridoio che si è proiettato letteralmente nella sala. Per il resto una serie di opere in cartongesso, un nuovo pavimento in legno, nuovi impianti e un ricco gioco di controsoffitti sono solo alcuni degli elementi che hanno contribuito a rinnovare completamente la natura estetica di questo prezioso appartamento.
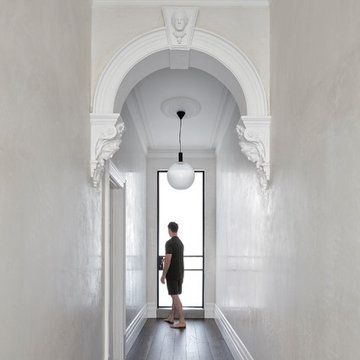
The original entry hallway has been restored to highlight the archway features. At the end of the hallway a new steel framed door with frosted glass glows from the light behind. The entire hallway is finished in new Venetian plaster finish that reflects light adding to the sense of mystery beyond the doorway.
Image by: Jack Lovel Photography
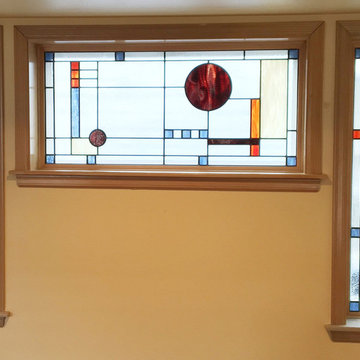
Foto de recibidores y pasillos de estilo americano de tamaño medio con paredes blancas y moqueta

Extension and refurbishment of a semi-detached house in Hern Hill.
Extensions are modern using modern materials whilst being respectful to the original house and surrounding fabric.
Views to the treetops beyond draw occupants from the entrance, through the house and down to the double height kitchen at garden level.
From the playroom window seat on the upper level, children (and adults) can climb onto a play-net suspended over the dining table.
The mezzanine library structure hangs from the roof apex with steel structure exposed, a place to relax or work with garden views and light. More on this - the built-in library joinery becomes part of the architecture as a storage wall and transforms into a gorgeous place to work looking out to the trees. There is also a sofa under large skylights to chill and read.
The kitchen and dining space has a Z-shaped double height space running through it with a full height pantry storage wall, large window seat and exposed brickwork running from inside to outside. The windows have slim frames and also stack fully for a fully indoor outdoor feel.
A holistic retrofit of the house provides a full thermal upgrade and passive stack ventilation throughout. The floor area of the house was doubled from 115m2 to 230m2 as part of the full house refurbishment and extension project.
A huge master bathroom is achieved with a freestanding bath, double sink, double shower and fantastic views without being overlooked.
The master bedroom has a walk-in wardrobe room with its own window.
The children's bathroom is fun with under the sea wallpaper as well as a separate shower and eaves bath tub under the skylight making great use of the eaves space.
The loft extension makes maximum use of the eaves to create two double bedrooms, an additional single eaves guest room / study and the eaves family bathroom.
5 bedrooms upstairs.

L'obbiettivo principale di questo progetto è stato quello di trasformare un ingresso anonimo ampio e dispersivo, con molte porte e parti non sfruttate.
La soluzione trovata ha sostituito completamente la serie di vecchie porte con una pannellatura decorativa che integra anche una capiente armadiatura.
Gli oltre sette metri di ingresso giocano ora un ruolo da protagonisti ed appaiono come un'estensione del ambiente giorno.
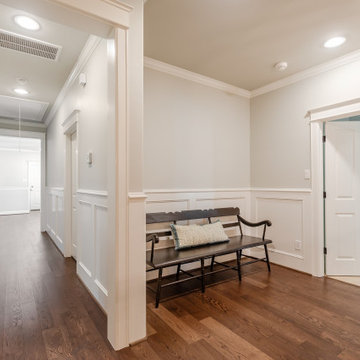
Foto de recibidores y pasillos clásicos grandes con paredes blancas, suelo de madera oscura, suelo marrón y boiserie
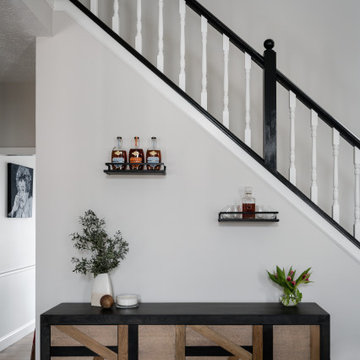
Our design studio gave the main floor of this home a minimalist, Scandinavian-style refresh while actively focusing on creating an inviting and welcoming family space. We achieved this by upgrading all of the flooring for a cohesive flow and adding cozy, custom furnishings and beautiful rugs, art, and accent pieces to complement a bright, lively color palette.
In the living room, we placed the TV unit above the fireplace and added stylish furniture and artwork that holds the space together. The powder room got fresh paint and minimalist wallpaper to match stunning black fixtures, lighting, and mirror. The dining area was upgraded with a gorgeous wooden dining set and console table, pendant lighting, and patterned curtains that add a cheerful tone.
---
Project completed by Wendy Langston's Everything Home interior design firm, which serves Carmel, Zionsville, Fishers, Westfield, Noblesville, and Indianapolis.
For more about Everything Home, see here: https://everythinghomedesigns.com/
To learn more about this project, see here:
https://everythinghomedesigns.com/portfolio/90s-transformation/
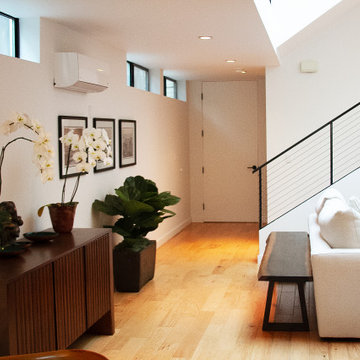
Foto de recibidores y pasillos retro de tamaño medio con paredes blancas, suelo de madera clara y suelo beige

階段を上がりきったホールに設けられた本棚は、奥様の趣味である写真の飾り棚としても活用されています。
Imagen de recibidores y pasillos escandinavos de tamaño medio con paredes blancas, suelo marrón, suelo de madera en tonos medios, papel pintado y papel pintado
Imagen de recibidores y pasillos escandinavos de tamaño medio con paredes blancas, suelo marrón, suelo de madera en tonos medios, papel pintado y papel pintado
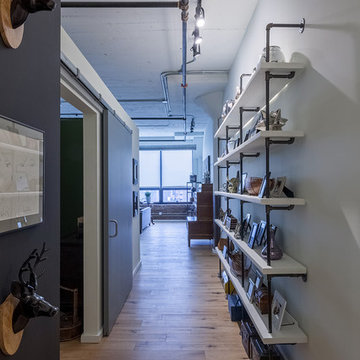
Plate 3
Diseño de recibidores y pasillos vintage de tamaño medio con paredes blancas, suelo de madera en tonos medios y suelo marrón
Diseño de recibidores y pasillos vintage de tamaño medio con paredes blancas, suelo de madera en tonos medios y suelo marrón
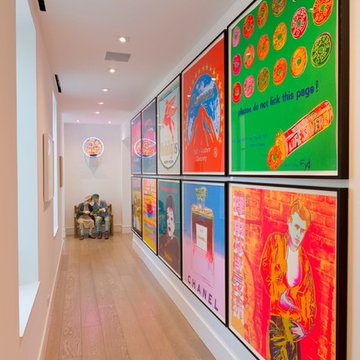
Foto de recibidores y pasillos retro de tamaño medio con paredes blancas, suelo de madera clara y suelo beige
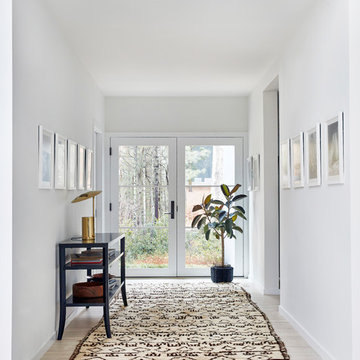
Jacob Snavely
Imagen de recibidores y pasillos escandinavos de tamaño medio con paredes blancas, suelo de madera clara, suelo blanco y iluminación
Imagen de recibidores y pasillos escandinavos de tamaño medio con paredes blancas, suelo de madera clara, suelo blanco y iluminación
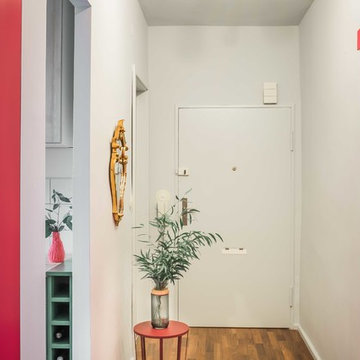
Im Flur wurde die nur 1,80m hohe Küchentür entfernt und statt dessen nur ein 2m hoher Durchgang gelassen. Auch die Tür samt Türrahmen zum Wohnzimmer wurde entfernt. Hier haben wir aber eine Schiebetür in Magenta eingebaut.
Links im Bild bekommt man noch einen Einblick in die Küche, wo der verbleibende Platz von ca. 13cm optimapl für ein Weinregal genutzt wurde.
Fotos von Natalia Morokhova
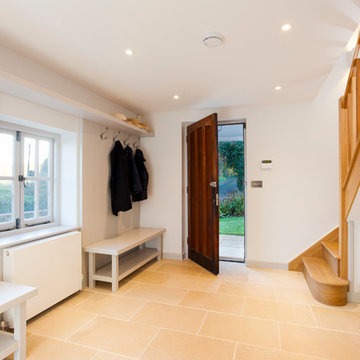
Entrance/Mud Room - bespoke joinery and bespoke oak staircase. Limestone Floor. Pewter Accessories.
Chris Kemp
Foto de recibidores y pasillos campestres de tamaño medio con paredes blancas y suelo de piedra caliza
Foto de recibidores y pasillos campestres de tamaño medio con paredes blancas y suelo de piedra caliza
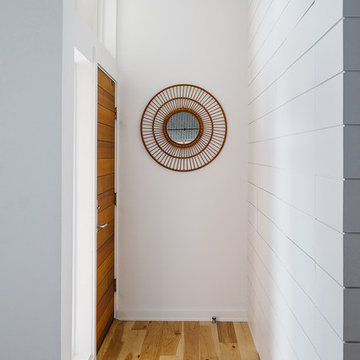
Completed in 2015, this project incorporates a Scandinavian vibe to enhance the modern architecture and farmhouse details. The vision was to create a balanced and consistent design to reflect clean lines and subtle rustic details, which creates a calm sanctuary. The whole home is not based on a design aesthetic, but rather how someone wants to feel in a space, specifically the feeling of being cozy, calm, and clean. This home is an interpretation of modern design without focusing on one specific genre; it boasts a midcentury master bedroom, stark and minimal bathrooms, an office that doubles as a music den, and modern open concept on the first floor. It’s the winner of the 2017 design award from the Austin Chapter of the American Institute of Architects and has been on the Tribeza Home Tour; in addition to being published in numerous magazines such as on the cover of Austin Home as well as Dwell Magazine, the cover of Seasonal Living Magazine, Tribeza, Rue Daily, HGTV, Hunker Home, and other international publications.
----
Featured on Dwell!
https://www.dwell.com/article/sustainability-is-the-centerpiece-of-this-new-austin-development-071e1a55
---
Project designed by the Atomic Ranch featured modern designers at Breathe Design Studio. From their Austin design studio, they serve an eclectic and accomplished nationwide clientele including in Palm Springs, LA, and the San Francisco Bay Area.
For more about Breathe Design Studio, see here: https://www.breathedesignstudio.com/
To learn more about this project, see here: https://www.breathedesignstudio.com/scandifarmhouse
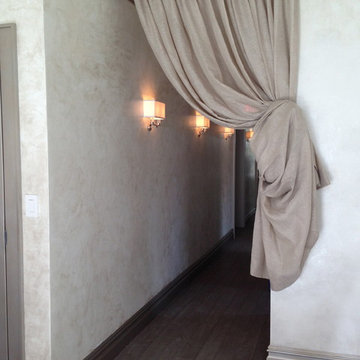
Venetian plaster walls throughout Madison Avenue Spa
Imagen de recibidores y pasillos románticos grandes con paredes blancas y suelo de madera oscura
Imagen de recibidores y pasillos románticos grandes con paredes blancas y suelo de madera oscura
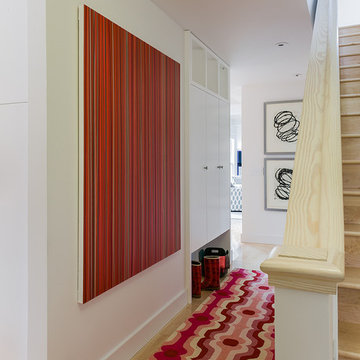
Diseño de recibidores y pasillos nórdicos de tamaño medio con paredes blancas y suelo de madera clara
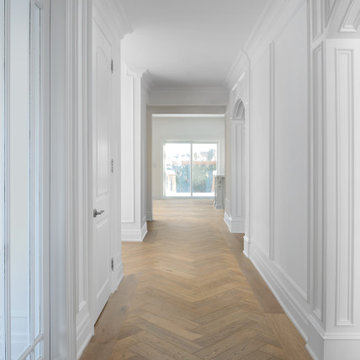
Astaneh Construction, a reputable home renovation Toronto company, recently completed a minor renovation project that transformed a house into a cozy and stylish home. The project involved a range of remodeling services, including hardwood flooring replacement with a beautiful herringbone pattern, addition of trim work to enhance the character of the house, installation of a hidden wall unit and main wall unit with bronze mirror and lighting to create a warm atmosphere, and stairs refurbishments. The entire house was also painted, which added a lot of personality to the space.
Despite working within the budget, Astaneh Construction was able to achieve a high level of style and sophistication in this Toronto home renovation project. They even painted the cabinets instead of replacing them, demonstrating their commitment to balancing style and budget in all of their home remodeling Toronto projects. If you're in need of kitchen renovation Toronto services or looking to transform your home into a comfortable and stylish space, Astaneh Construction is the right team to call.
6.470 ideas para recibidores y pasillos con paredes blancas
8
