6.470 ideas para recibidores y pasillos con paredes blancas
Filtrar por
Presupuesto
Ordenar por:Popular hoy
81 - 100 de 6470 fotos
Artículo 1 de 3
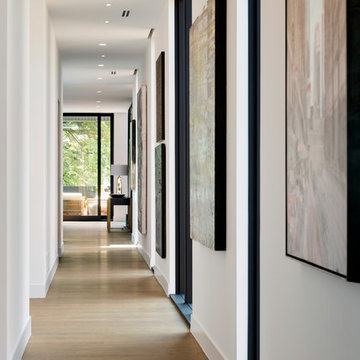
Spacecrafting Inc
Diseño de recibidores y pasillos modernos grandes con paredes blancas, suelo de madera clara y suelo gris
Diseño de recibidores y pasillos modernos grandes con paredes blancas, suelo de madera clara y suelo gris
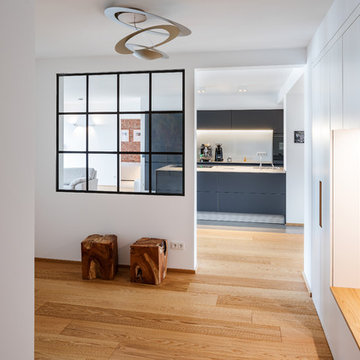
Jannis Wiebusch
Foto de recibidores y pasillos industriales grandes con suelo de madera en tonos medios, paredes blancas y suelo marrón
Foto de recibidores y pasillos industriales grandes con suelo de madera en tonos medios, paredes blancas y suelo marrón
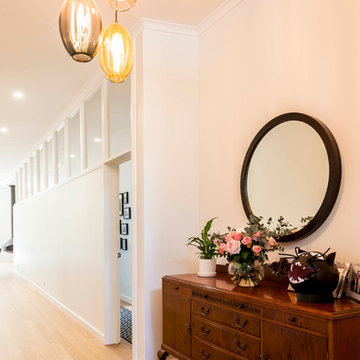
Our client sought fixtures in keeping with the midcentury style of the home. The pendant in the entry is a fantastic example.
Photographer: Matthew Forbes
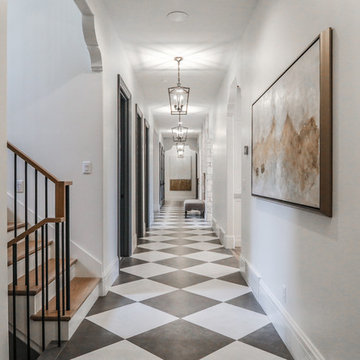
Brad Montgomery, tym.
Imagen de recibidores y pasillos mediterráneos grandes con paredes blancas, suelo de baldosas de porcelana y suelo gris
Imagen de recibidores y pasillos mediterráneos grandes con paredes blancas, suelo de baldosas de porcelana y suelo gris
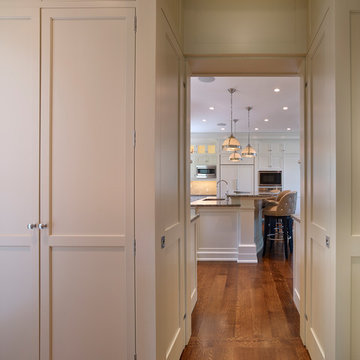
Don Pearse Photographers
Imagen de recibidores y pasillos clásicos de tamaño medio con paredes blancas, suelo de madera oscura y suelo marrón
Imagen de recibidores y pasillos clásicos de tamaño medio con paredes blancas, suelo de madera oscura y suelo marrón
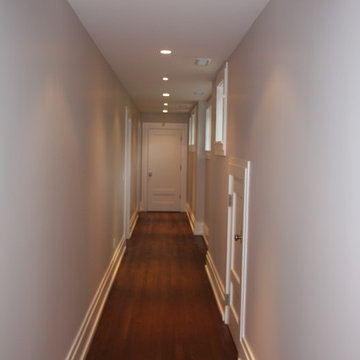
Modelo de recibidores y pasillos clásicos de tamaño medio con paredes blancas, suelo de madera oscura y suelo marrón
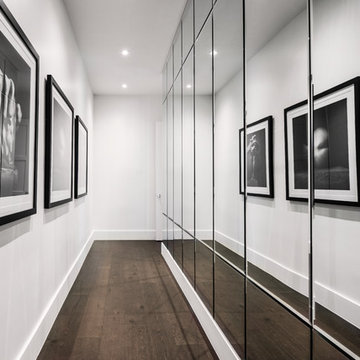
This hallway is the entrance to the master bedroom. To create a gallery like effect, one wall was lined with custom beveled mirror panels that reflect photography by Jorg Heidenberger.
Stephen Allen Photography
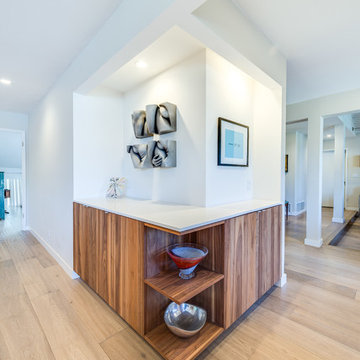
Foto de recibidores y pasillos retro de tamaño medio con paredes blancas, suelo de madera clara y suelo beige
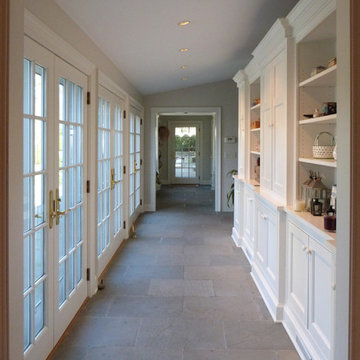
Foto de recibidores y pasillos clásicos de tamaño medio con paredes blancas, suelo de pizarra y suelo gris

A custom built-in bookcase flanks a cozy nook that sits at the end of the hallway, providing the perfect spot to curl up with a good book.
Foto de recibidores y pasillos pequeños con paredes blancas, suelo de madera en tonos medios, suelo marrón y machihembrado
Foto de recibidores y pasillos pequeños con paredes blancas, suelo de madera en tonos medios, suelo marrón y machihembrado

Hallways often get overlooked when finishing out a design, but not here. Our client wanted barn doors to add texture and functionality to this hallway. The barn door hardware compliments both the hardware in the kitchen and the laundry room. The reclaimed brick flooring continues throughout the kitchen, hallway, laundry, and powder bath, connecting all of the spaces together.

Large contemporary Scandi-style entrance hall, London townhouse.
Diseño de recibidores y pasillos escandinavos extra grandes con paredes blancas, suelo de madera clara, iluminación y suelo marrón
Diseño de recibidores y pasillos escandinavos extra grandes con paredes blancas, suelo de madera clara, iluminación y suelo marrón
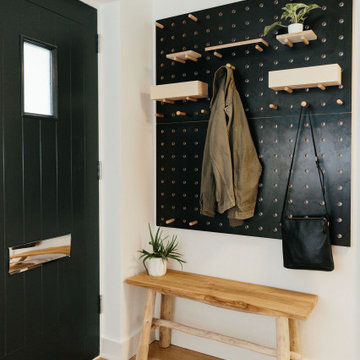
Tracy, one of our fabulous customers who last year undertook what can only be described as, a colossal home renovation!
With the help of her My Bespoke Room designer Milena, Tracy transformed her 1930's doer-upper into a truly jaw-dropping, modern family home. But don't take our word for it, see for yourself...
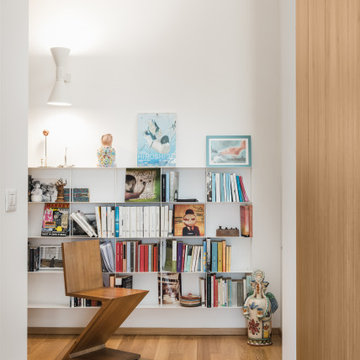
Dettaglio della parete di fondo del corridoio che ospita la libreria Krossing di Kriptonite e la Zig Zag Chair di Rietveld.
Imagen de recibidores y pasillos contemporáneos extra grandes con paredes blancas, suelo de madera clara y suelo marrón
Imagen de recibidores y pasillos contemporáneos extra grandes con paredes blancas, suelo de madera clara y suelo marrón
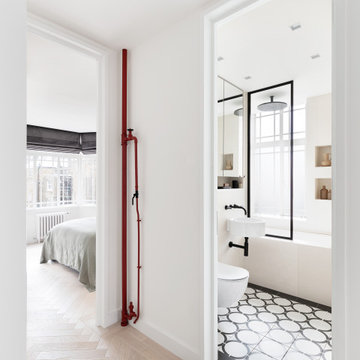
Hallway
Diseño de recibidores y pasillos actuales de tamaño medio con paredes blancas, suelo de madera clara y suelo beige
Diseño de recibidores y pasillos actuales de tamaño medio con paredes blancas, suelo de madera clara y suelo beige
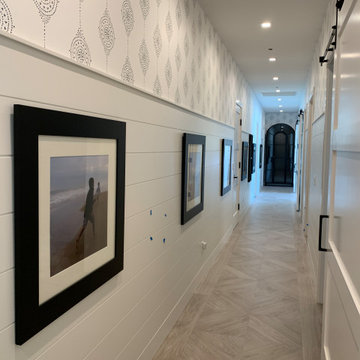
diamond pattern tile and shiplap walls with a touch of wallpaper! Now that's a hallway!
Imagen de recibidores y pasillos marineros con paredes blancas, suelo de baldosas de porcelana, suelo beige y machihembrado
Imagen de recibidores y pasillos marineros con paredes blancas, suelo de baldosas de porcelana, suelo beige y machihembrado
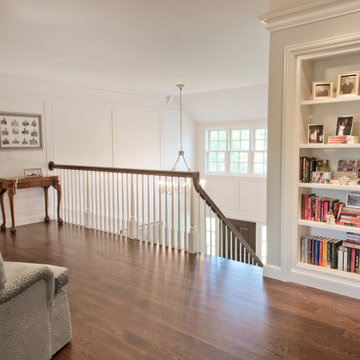
At the top of the stairs a fresh oversize hall awaits - large enough for seating. With a view of the front door, it's the perfect spot to wait for arriving guests. The custom bookcase showcases family items and books but is hidden from the front hall.

The understated exterior of our client’s new self-build home barely hints at the property’s more contemporary interiors. In fact, it’s a house brimming with design and sustainable innovation, inside and out.
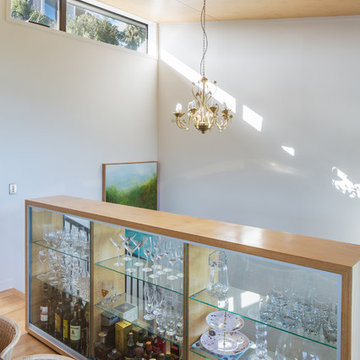
A glass shelf elegantly divides the kitchen & dining space from the stairwell.
Photo by Paul McCredie
Diseño de recibidores y pasillos actuales de tamaño medio con paredes blancas y suelo de madera en tonos medios
Diseño de recibidores y pasillos actuales de tamaño medio con paredes blancas y suelo de madera en tonos medios
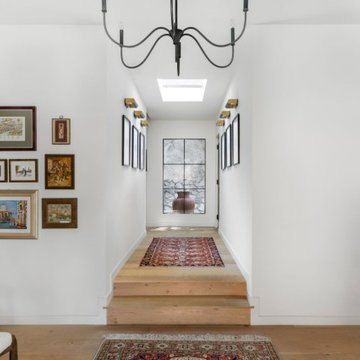
We planned a thoughtful redesign of this beautiful home while retaining many of the existing features. We wanted this house to feel the immediacy of its environment. So we carried the exterior front entry style into the interiors, too, as a way to bring the beautiful outdoors in. In addition, we added patios to all the bedrooms to make them feel much bigger. Luckily for us, our temperate California climate makes it possible for the patios to be used consistently throughout the year.
The original kitchen design did not have exposed beams, but we decided to replicate the motif of the 30" living room beams in the kitchen as well, making it one of our favorite details of the house. To make the kitchen more functional, we added a second island allowing us to separate kitchen tasks. The sink island works as a food prep area, and the bar island is for mail, crafts, and quick snacks.
We designed the primary bedroom as a relaxation sanctuary – something we highly recommend to all parents. It features some of our favorite things: a cognac leather reading chair next to a fireplace, Scottish plaid fabrics, a vegetable dye rug, art from our favorite cities, and goofy portraits of the kids.
---
Project designed by Courtney Thomas Design in La Cañada. Serving Pasadena, Glendale, Monrovia, San Marino, Sierra Madre, South Pasadena, and Altadena.
For more about Courtney Thomas Design, see here: https://www.courtneythomasdesign.com/
To learn more about this project, see here:
https://www.courtneythomasdesign.com/portfolio/functional-ranch-house-design/
6.470 ideas para recibidores y pasillos con paredes blancas
5