27.664 ideas para recibidores y pasillos con paredes beige y paredes grises
Filtrar por
Presupuesto
Ordenar por:Popular hoy
121 - 140 de 27.664 fotos
Artículo 1 de 3
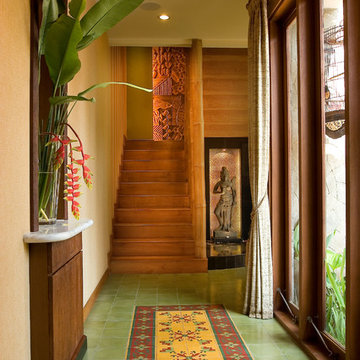
On the left, there is a telephone stand with niche for vase display. Green red yellow cast concrete tiles inlaid onto the floor as a permanent area rug. Indonesian rose woods are used for the cove ceiling.
At the end of the hall, staircase is embellished with bamboo balluster, carved wooden wall art, and black granite niche for Buddha statue.
Photo : Bambang Purwanto
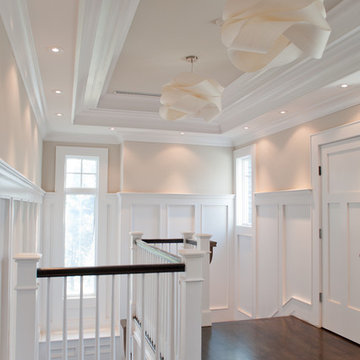
This second floor hallway features raised paneling, elegant colors from the MW Muralo collection, custom chandeliers made from real wood and ebony floors
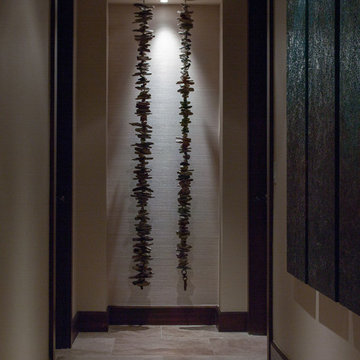
David Duncan Livingston
Imagen de recibidores y pasillos bohemios de tamaño medio con paredes beige y suelo de baldosas de porcelana
Imagen de recibidores y pasillos bohemios de tamaño medio con paredes beige y suelo de baldosas de porcelana
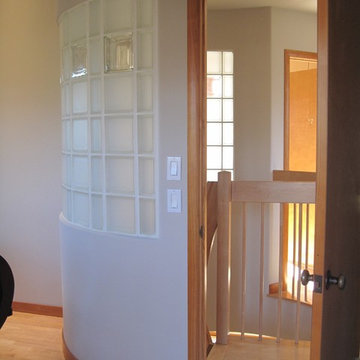
Round walls circle a helix spiral stair. Glass blocks allow light to enter from a sun tube centered over the stair. Some glass blocks are sand blasted for privacy.
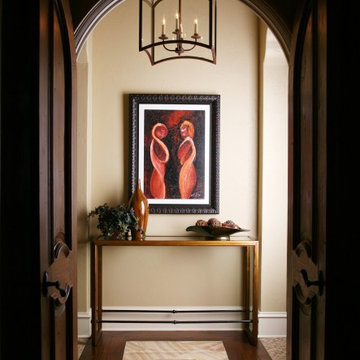
Foto de recibidores y pasillos eclécticos con paredes beige, suelo de madera oscura y suelo multicolor

Who says green and sustainable design has to look like it? Designed to emulate the owner’s favorite country club, this fine estate home blends in with the natural surroundings of it’s hillside perch, and is so intoxicatingly beautiful, one hardly notices its numerous energy saving and green features.
Durable, natural and handsome materials such as stained cedar trim, natural stone veneer, and integral color plaster are combined with strong horizontal roof lines that emphasize the expansive nature of the site and capture the “bigness” of the view. Large expanses of glass punctuated with a natural rhythm of exposed beams and stone columns that frame the spectacular views of the Santa Clara Valley and the Los Gatos Hills.
A shady outdoor loggia and cozy outdoor fire pit create the perfect environment for relaxed Saturday afternoon barbecues and glitzy evening dinner parties alike. A glass “wall of wine” creates an elegant backdrop for the dining room table, the warm stained wood interior details make the home both comfortable and dramatic.
The project’s energy saving features include:
- a 5 kW roof mounted grid-tied PV solar array pays for most of the electrical needs, and sends power to the grid in summer 6 year payback!
- all native and drought-tolerant landscaping reduce irrigation needs
- passive solar design that reduces heat gain in summer and allows for passive heating in winter
- passive flow through ventilation provides natural night cooling, taking advantage of cooling summer breezes
- natural day-lighting decreases need for interior lighting
- fly ash concrete for all foundations
- dual glazed low e high performance windows and doors
Design Team:
Noel Cross+Architects - Architect
Christopher Yates Landscape Architecture
Joanie Wick – Interior Design
Vita Pehar - Lighting Design
Conrado Co. – General Contractor
Marion Brenner – Photography
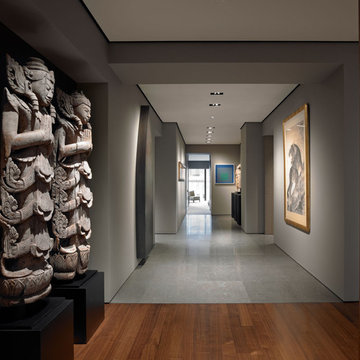
Modelo de recibidores y pasillos de estilo zen con paredes grises y iluminación
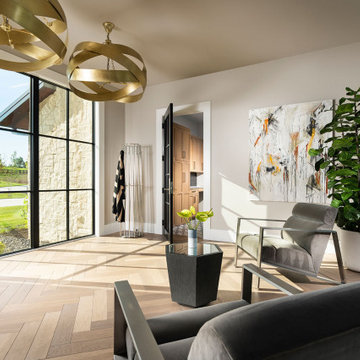
Ejemplo de recibidores y pasillos minimalistas grandes con paredes grises, suelo de madera clara y suelo marrón

Foto de recibidores y pasillos clásicos con paredes grises, suelo de madera en tonos medios, suelo marrón y papel pintado
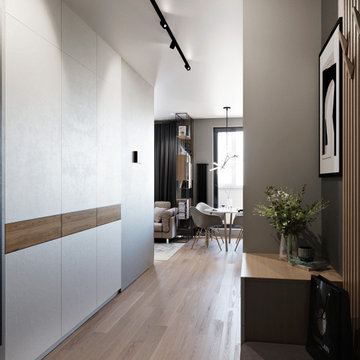
Modelo de recibidores y pasillos actuales de tamaño medio con paredes grises, suelo laminado y suelo beige
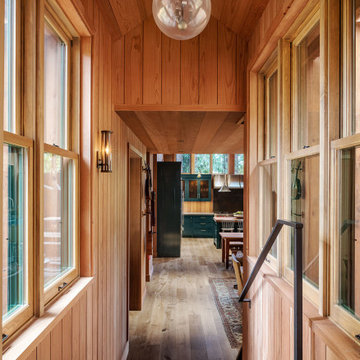
Ejemplo de recibidores y pasillos rústicos de tamaño medio con paredes beige, suelo de madera en tonos medios y suelo gris
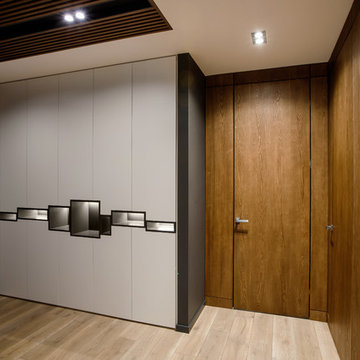
Foto de recibidores y pasillos actuales de tamaño medio con paredes grises y suelo de madera en tonos medios
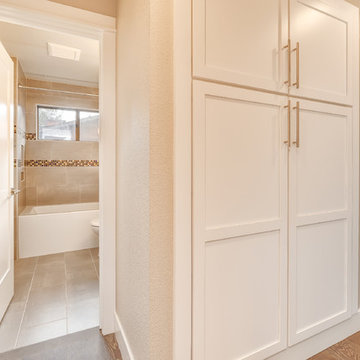
Sunny Daze Photography
Diseño de recibidores y pasillos tradicionales renovados pequeños con paredes grises, suelo de madera en tonos medios y suelo marrón
Diseño de recibidores y pasillos tradicionales renovados pequeños con paredes grises, suelo de madera en tonos medios y suelo marrón
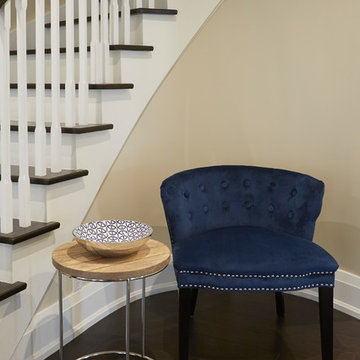
This oak staircase was formerly finished entirely in a dark wood stain that matched the previous hardwood. When we replaced the hardwood to distressed dark grey-brown planks, we had to tie the staircase in as well. We painted out the risers and stringers to match the white of the trim throughout, and re-stained the existing treads to match the new floor boards. But instead of repainting the pickets and railing, we decided to replace them. The cost of repainting and refinishing the old builders-grade parts was about the same as replacing them with higher end, more substantial, and more contemporary ones, so the decision was a no-brainer.
In the curve of the now light and airy staircase, a cute little tufted chair, accompanied by a reclaimed wood side table, is a favorite spot of the little girl of the house.
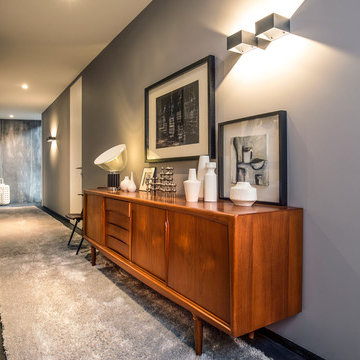
© Falko Wübbecke | falko-wuebbecke.de
Ejemplo de recibidores y pasillos vintage de tamaño medio con paredes grises, suelo de madera oscura y suelo marrón
Ejemplo de recibidores y pasillos vintage de tamaño medio con paredes grises, suelo de madera oscura y suelo marrón
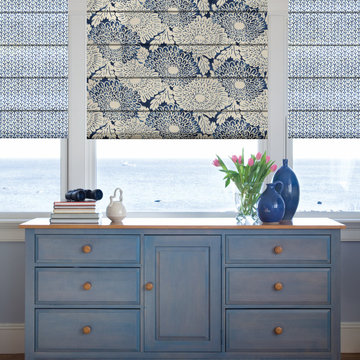
Roman shades come in a variety of different fabric and pattern to suit any room's style.
Diseño de recibidores y pasillos marineros de tamaño medio con paredes grises, suelo de madera en tonos medios y suelo marrón
Diseño de recibidores y pasillos marineros de tamaño medio con paredes grises, suelo de madera en tonos medios y suelo marrón
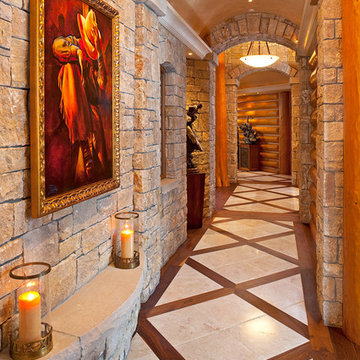
Karl Neumann Photography
Diseño de recibidores y pasillos rurales con paredes grises y suelo multicolor
Diseño de recibidores y pasillos rurales con paredes grises y suelo multicolor
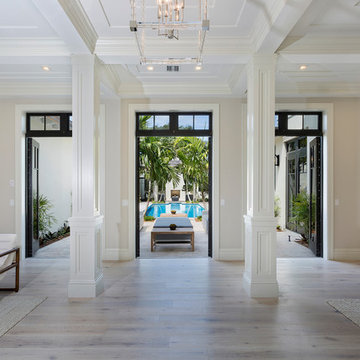
Imagen de recibidores y pasillos extra grandes con paredes beige, suelo de madera clara y suelo beige
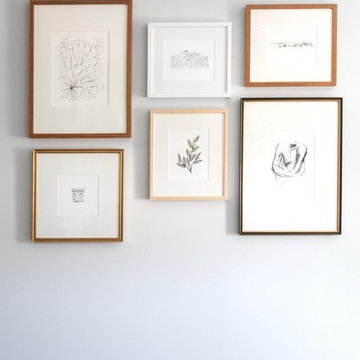
Shop the Look, See the Photo Tour here: https://www.studio-mcgee.com/studioblog/2016/12/2/c68g4qklomkwwjdx0510lb48vkbrcv?rq=Haddonfield
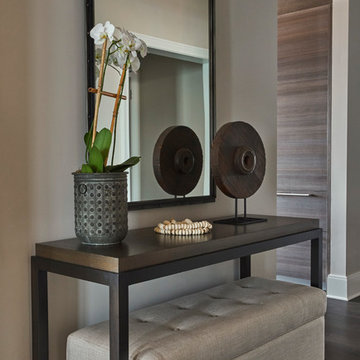
Diseño de recibidores y pasillos modernos de tamaño medio con paredes grises y suelo de madera oscura
27.664 ideas para recibidores y pasillos con paredes beige y paredes grises
7